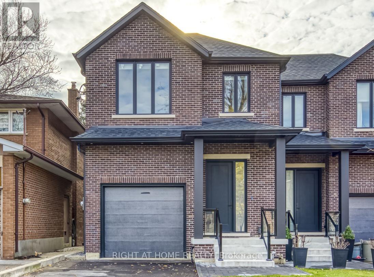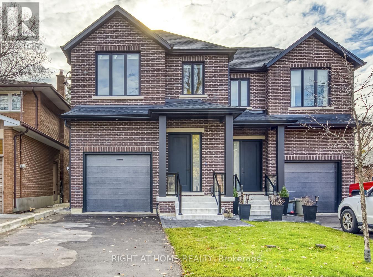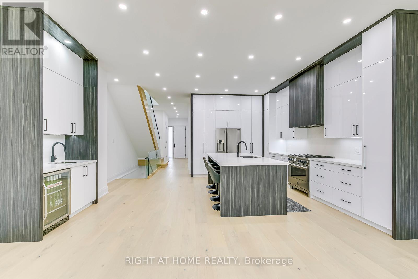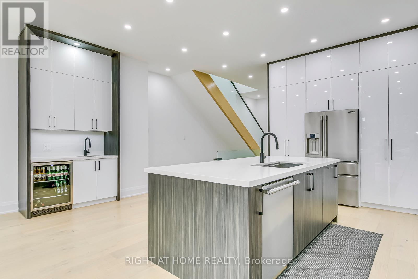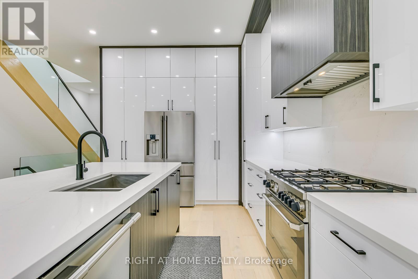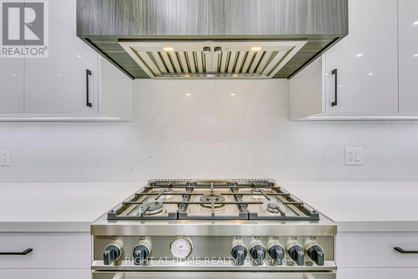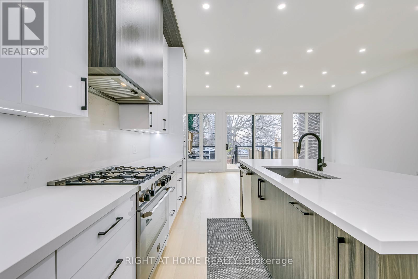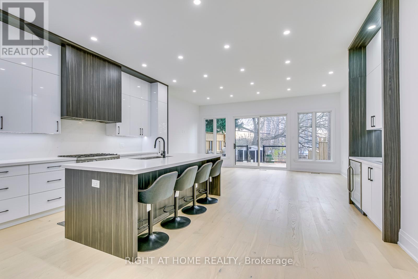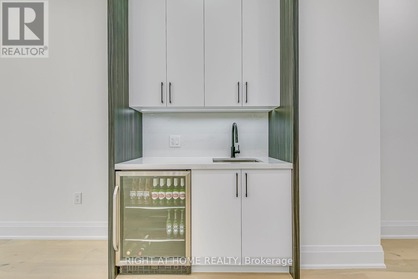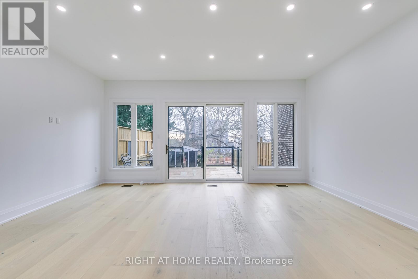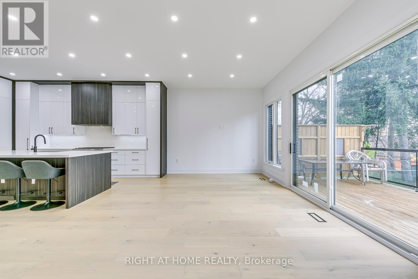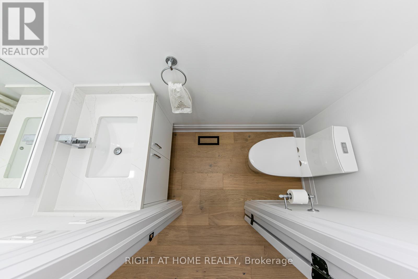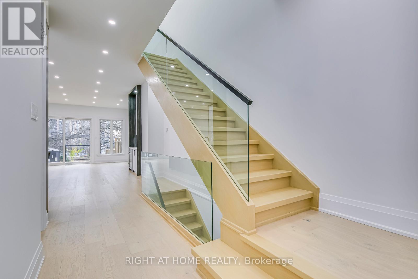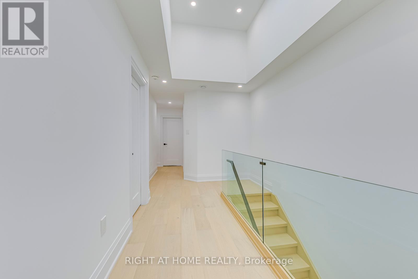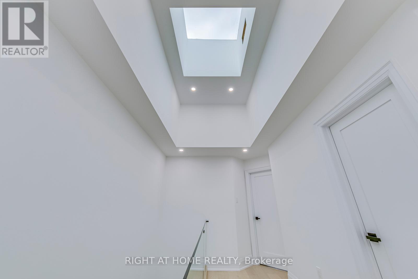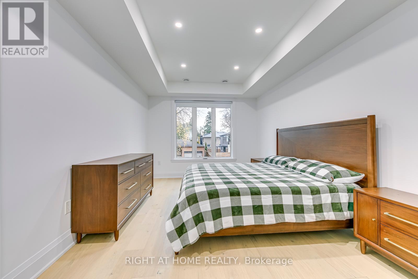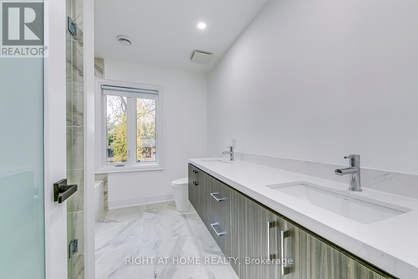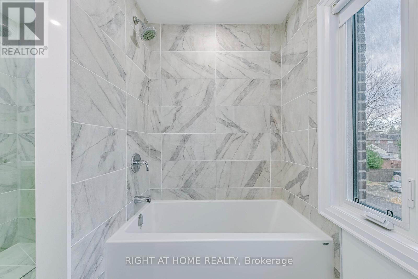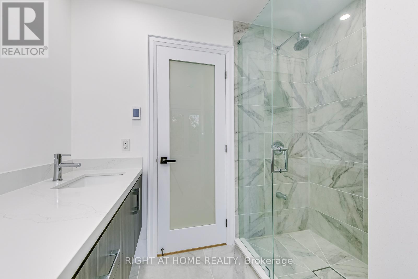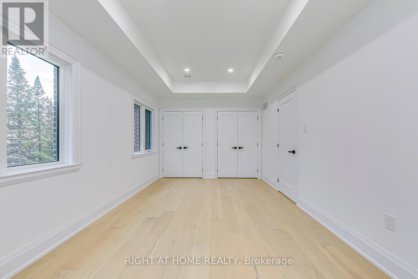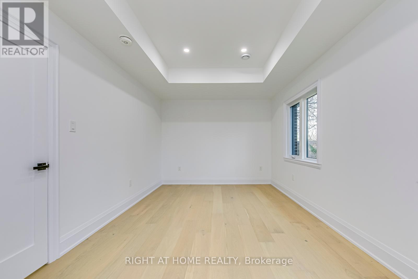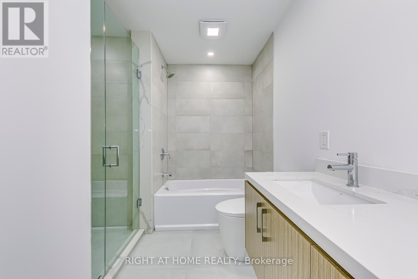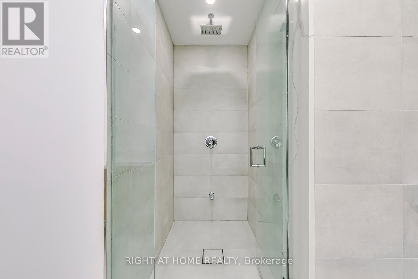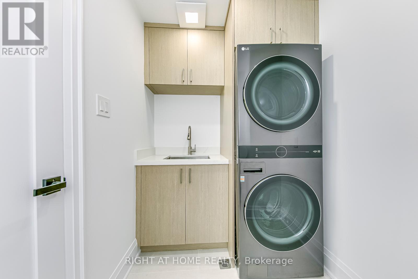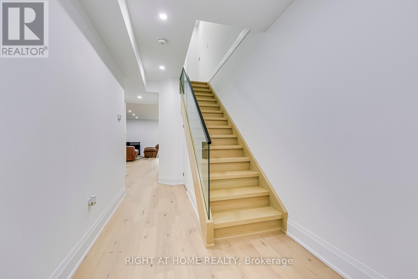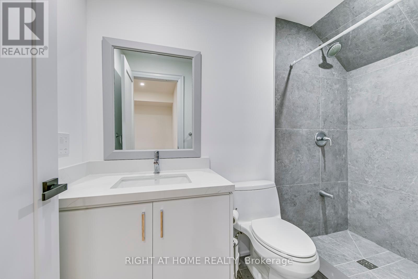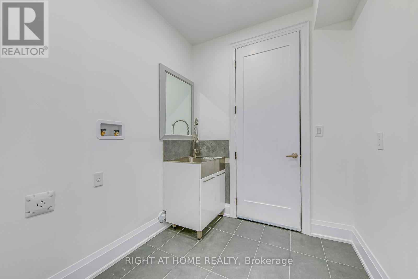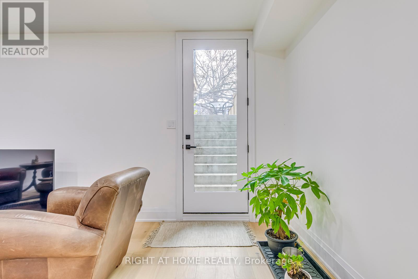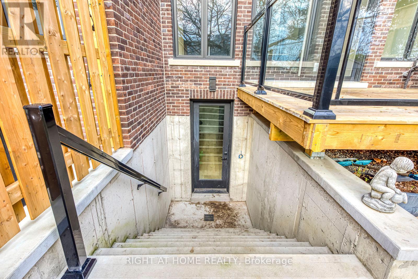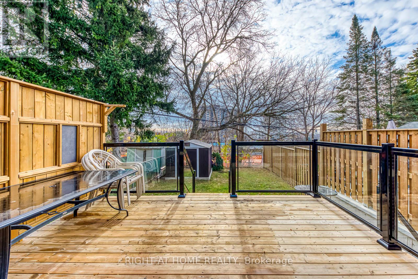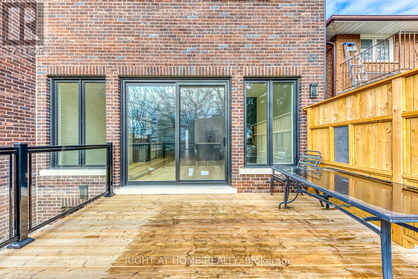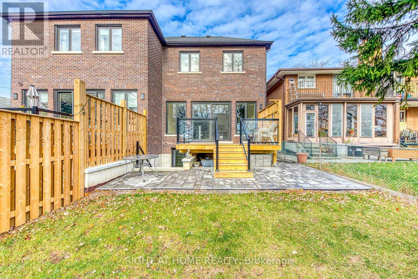3 Bedroom
4 Bathroom
Central Air Conditioning
Forced Air
$1,849,000
Prime Alderwood Living! This exquisite custom-built home graces one of the most sought-after streets, offering unparalleled convenience. Enjoy direct access to scenic walking paths seamlessly connecting you to Marie Curtis Park, Long Branch GO Station, and the vibrant Waterfront trails. Luxurious 10-foot ceilings on the main floor, Custom Marana design Gourmet Chefs Kitchen & Bar, quartz countertops and top-of-the-line appliances. Experience the warmth of radiant heated floors throughout the entire basement. Say goodbye to cold floors and dampness, ensuring a comfortable and inviting basement experience year-round. Radiant heated floors extend to the second floor bathrooms. The walkout basement presents a fantastic opportunity to create an in-law suite or a versatile recreational space. **** EXTRAS **** 200 Amp Copper Service, 36\" gas range, Long Driveway(very rare), HRV, CAT communication rough-in, glass railings, w/o basement, pot lights throughout, heated bsmt & bathroom floors, tankless water heater, 2nd bsmt laundry, smart switches (id:49269)
Property Details
|
MLS® Number
|
W11940330 |
|
Property Type
|
Single Family |
|
Community Name
|
Alderwood |
|
Features
|
Sump Pump |
|
ParkingSpaceTotal
|
5 |
Building
|
BathroomTotal
|
4 |
|
BedroomsAboveGround
|
3 |
|
BedroomsTotal
|
3 |
|
Appliances
|
Garage Door Opener Remote(s) |
|
BasementDevelopment
|
Finished |
|
BasementFeatures
|
Walk Out |
|
BasementType
|
N/a (finished) |
|
ConstructionStyleAttachment
|
Semi-detached |
|
CoolingType
|
Central Air Conditioning |
|
ExteriorFinish
|
Brick |
|
FoundationType
|
Poured Concrete |
|
HalfBathTotal
|
1 |
|
HeatingFuel
|
Natural Gas |
|
HeatingType
|
Forced Air |
|
StoriesTotal
|
2 |
|
Type
|
House |
|
UtilityWater
|
Municipal Water |
Parking
Land
|
Acreage
|
No |
|
Sewer
|
Sanitary Sewer |
|
SizeDepth
|
125 Ft |
|
SizeFrontage
|
25 Ft |
|
SizeIrregular
|
25 X 125 Ft |
|
SizeTotalText
|
25 X 125 Ft |
https://www.realtor.ca/real-estate/27841785/5-enfield-avenue-toronto-alderwood-alderwood

