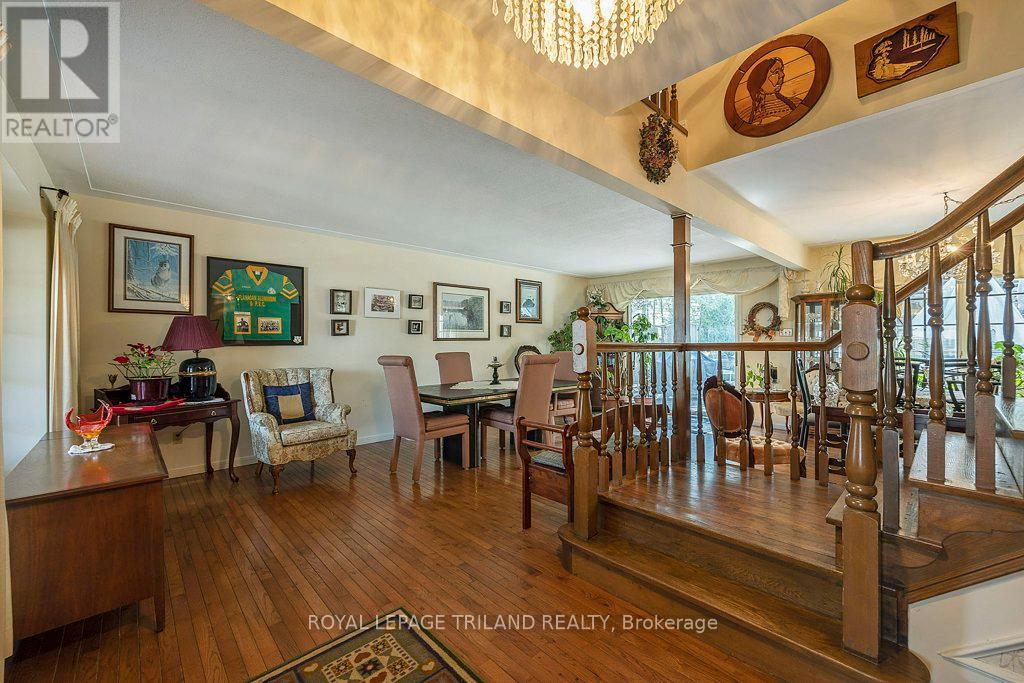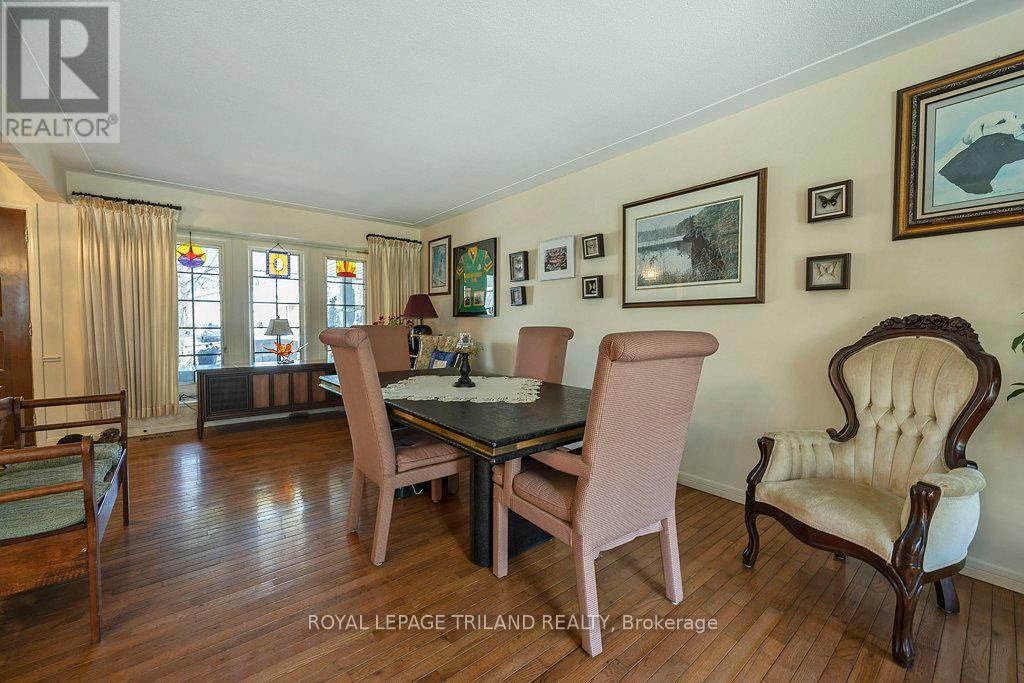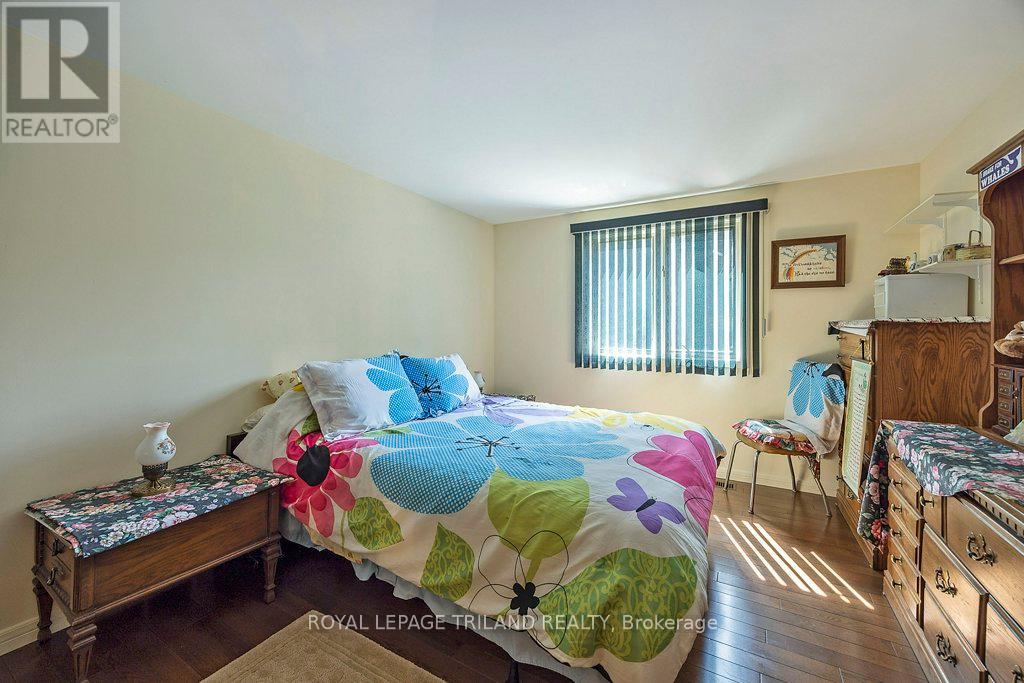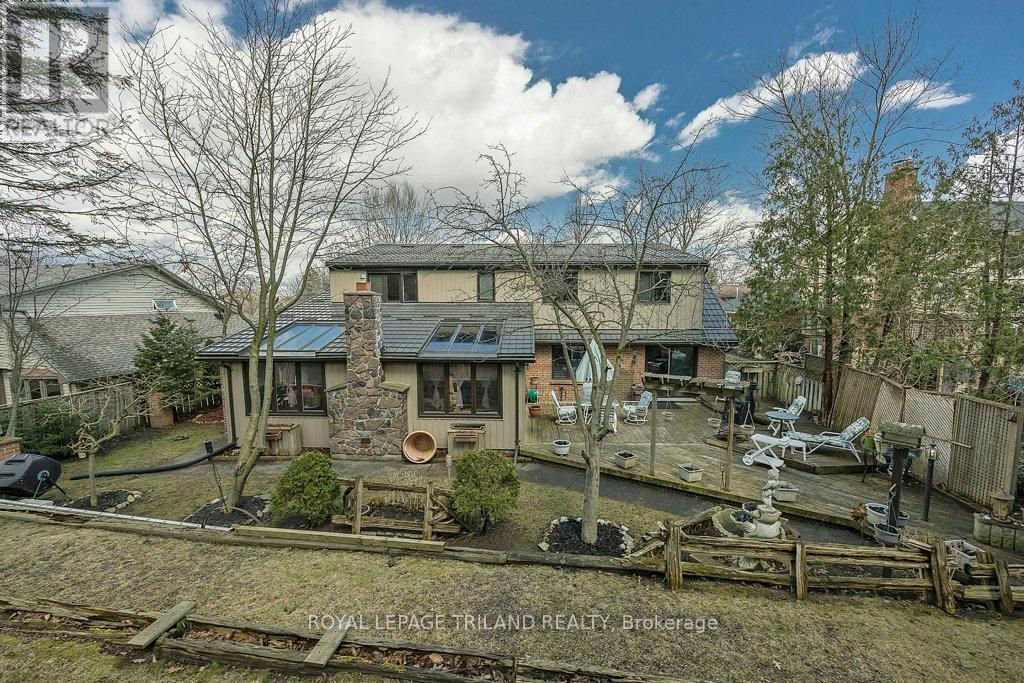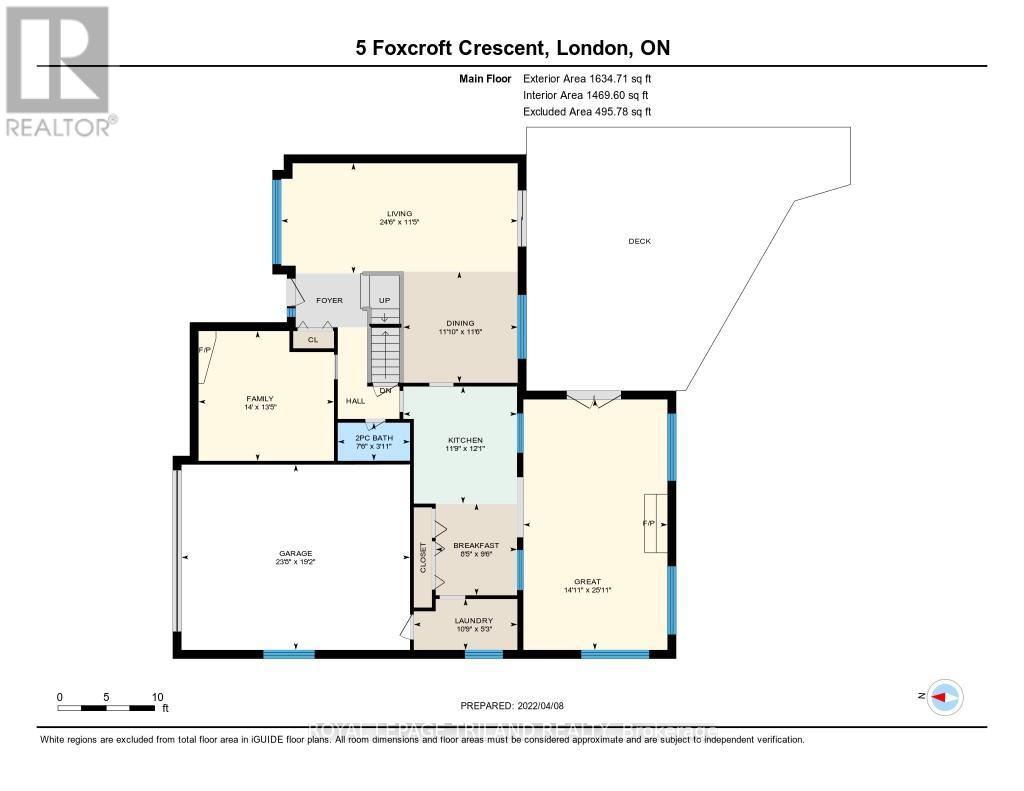5 Foxcroft Crescent London, Ontario N6K 3E1
$849,000
Nestled in the heart of Byron, 5 Foxcroft offers an exceptional living experience with 2,700 sq. ft. of thoughtfully designed space. This beautifully maintained single-family home is perfectly positioned, backing directly onto the Byron Sports Complex, providing unparalleled access to parks, trails, and recreational facilities right in your backyard. Enjoy serenity and privacy in this gardeners Paradise Step inside to find a spacious and inviting layout, perfect for families and entertainers alike. With generous living areas, well-appointed bedrooms, and great use of space, lifetime steel roof and beautiful atrium style living room to watch the seasons change from your favourite chair. this home is move-in ready and waiting for its next owners. (id:49269)
Property Details
| MLS® Number | X12062443 |
| Property Type | Single Family |
| Community Name | South K |
| AmenitiesNearBy | Park, Schools, Ski Area |
| CommunityFeatures | Community Centre |
| EquipmentType | Water Heater |
| Features | Hillside, Rolling, Backs On Greenbelt, Conservation/green Belt, Lighting |
| ParkingSpaceTotal | 6 |
| RentalEquipmentType | Water Heater |
| Structure | Deck, Porch |
Building
| BathroomTotal | 4 |
| BedroomsAboveGround | 3 |
| BedroomsBelowGround | 1 |
| BedroomsTotal | 4 |
| Age | 31 To 50 Years |
| Amenities | Fireplace(s) |
| Appliances | Central Vacuum, Water Meter, Dryer, Stove, Washer, Refrigerator |
| BasementDevelopment | Finished |
| BasementType | Full (finished) |
| ConstructionStyleAttachment | Detached |
| CoolingType | Central Air Conditioning |
| ExteriorFinish | Vinyl Siding, Brick |
| FireplacePresent | Yes |
| FireplaceTotal | 2 |
| FoundationType | Concrete |
| HalfBathTotal | 1 |
| HeatingFuel | Natural Gas |
| HeatingType | Forced Air |
| StoriesTotal | 2 |
| SizeInterior | 2500 - 3000 Sqft |
| Type | House |
| UtilityWater | Municipal Water |
Parking
| Attached Garage | |
| Garage |
Land
| Acreage | No |
| LandAmenities | Park, Schools, Ski Area |
| LandscapeFeatures | Landscaped, Lawn Sprinkler |
| Sewer | Sanitary Sewer |
| SizeDepth | 225 Ft ,8 In |
| SizeFrontage | 60 Ft ,7 In |
| SizeIrregular | 60.6 X 225.7 Ft |
| SizeTotalText | 60.6 X 225.7 Ft|under 1/2 Acre |
| ZoningDescription | R1-6 |
Rooms
| Level | Type | Length | Width | Dimensions |
|---|---|---|---|---|
| Second Level | Bedroom | 4.38 m | 6.26 m | 4.38 m x 6.26 m |
| Second Level | Bathroom | 3.28 m | 3.28 m x Measurements not available | |
| Second Level | Bathroom | 2.24 m | 3.08 m | 2.24 m x 3.08 m |
| Second Level | Bedroom | 3.35 m | 3.63 m | 3.35 m x 3.63 m |
| Second Level | Bedroom | 3.33 m | 3.66 m | 3.33 m x 3.66 m |
| Basement | Den | 3.45 m | 3.34 m | 3.45 m x 3.34 m |
| Basement | Recreational, Games Room | 8.55 m | 3.55 m | 8.55 m x 3.55 m |
| Basement | Bathroom | 3.75 m | 3.33 m | 3.75 m x 3.33 m |
| Main Level | Bathroom | 1.2 m | 2.28 m | 1.2 m x 2.28 m |
| Main Level | Eating Area | 2.89 m | 2.57 m | 2.89 m x 2.57 m |
| Main Level | Dining Room | 3.51 m | 3.61 m | 3.51 m x 3.61 m |
| Main Level | Family Room | 4.1 m | 4.27 m | 4.1 m x 4.27 m |
| Main Level | Great Room | 7.9 m | 4.55 m | 7.9 m x 4.55 m |
| Main Level | Kitchen | 3.69 m | 3.59 m | 3.69 m x 3.59 m |
| Main Level | Laundry Room | 1.61 m | 3.27 m | 1.61 m x 3.27 m |
| Main Level | Living Room | 3.48 m | 7 m | 3.48 m x 7 m |
Utilities
| Cable | Installed |
| Sewer | Installed |
https://www.realtor.ca/real-estate/28121552/5-foxcroft-crescent-london-south-k
Interested?
Contact us for more information







