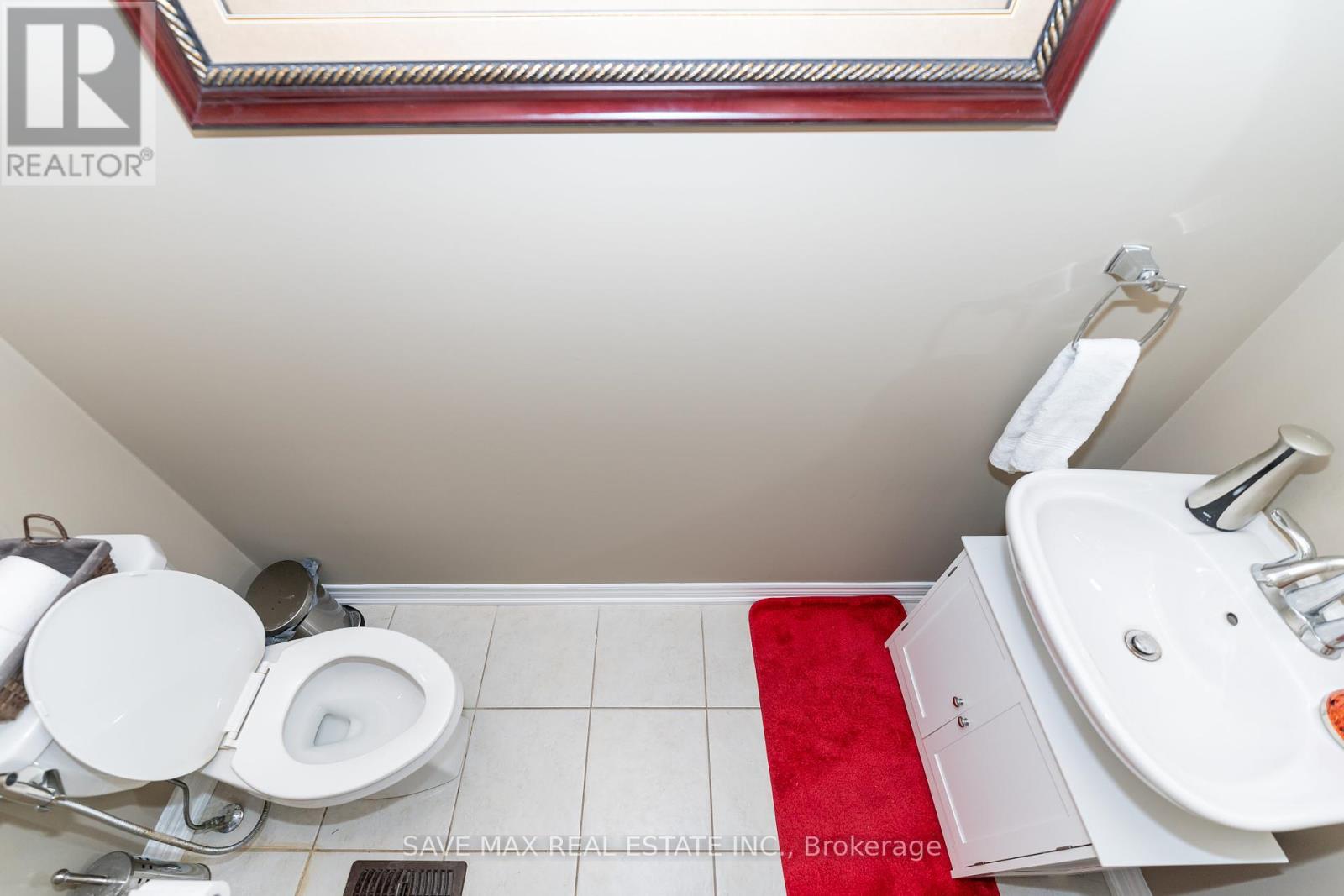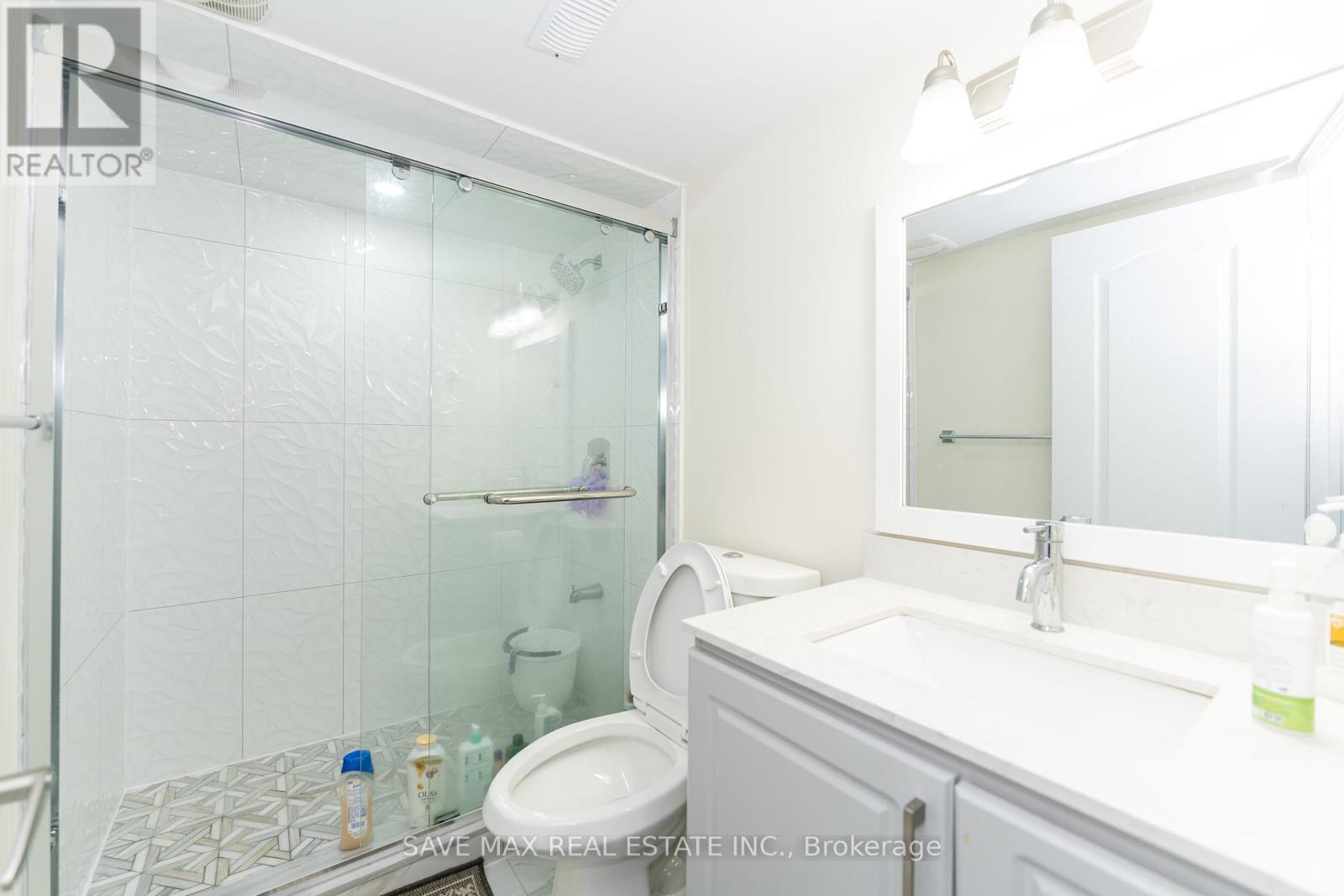7 Bedroom
5 Bathroom
Fireplace
Central Air Conditioning
Forced Air
Landscaped
$1,449,999
With excellent location, this property built in 2017 has everything a family needs. Separate Living and Family room, 4 BR, 3 full W/R on second floor. A big loft on second floor that can be even converted to another Bedroom or just kept as a relaxing space. Enjoy the lovely summers on the balcony or on the deck with Pergola and luscious green grass. All hardwood on main /second floor and vinyl in the basement. No Carpet flooring at all. Lots of upgrades including plain ceiling all throughout(no pop-corn ceiling), metallic spindles on the staircase, pot lights, upgraded light fixtures, granite countertops in kitchens, 9ft ceiling on main floor. Top of the line smart appliances $$$$ LEGAL Basement $$$$ with separate entrance for that extra income is currently rented to AAA tenants who are willing to stay or leave. The basement has a separate living room, 2 good sized bedrooms and an Extra room that can be used as a 3rd bedroom or kid's room or just storage. Weed-A-way contract in place for this season for the lawn. Separate laundry in the basement. Walking distance to transit stop, schools, Mayfield Auto Mall, Brampton Business Centre, Hwy410and Walmart. **** EXTRAS **** Top of the line SS appliances including Smart Fridge. Separate kitchen appliances and laundry in the basement. (id:49269)
Property Details
|
MLS® Number
|
W8434994 |
|
Property Type
|
Single Family |
|
Community Name
|
Sandringham-Wellington North |
|
Amenities Near By
|
Public Transit, Schools |
|
Community Features
|
School Bus |
|
Parking Space Total
|
5 |
|
Structure
|
Deck |
Building
|
Bathroom Total
|
5 |
|
Bedrooms Above Ground
|
4 |
|
Bedrooms Below Ground
|
3 |
|
Bedrooms Total
|
7 |
|
Appliances
|
Water Heater, Water Purifier, Water Softener, Alarm System, Refrigerator, Window Coverings |
|
Basement Development
|
Finished |
|
Basement Features
|
Separate Entrance |
|
Basement Type
|
N/a (finished) |
|
Construction Style Attachment
|
Detached |
|
Cooling Type
|
Central Air Conditioning |
|
Exterior Finish
|
Brick, Stone |
|
Fire Protection
|
Security System, Smoke Detectors |
|
Fireplace Present
|
Yes |
|
Fireplace Total
|
1 |
|
Foundation Type
|
Brick, Concrete |
|
Heating Fuel
|
Natural Gas |
|
Heating Type
|
Forced Air |
|
Stories Total
|
2 |
|
Type
|
House |
|
Utility Water
|
Municipal Water |
Parking
Land
|
Acreage
|
No |
|
Land Amenities
|
Public Transit, Schools |
|
Landscape Features
|
Landscaped |
|
Sewer
|
Sanitary Sewer |
|
Size Irregular
|
38.1 X 90.33 Ft ; Legal Basement Apartment |
|
Size Total Text
|
38.1 X 90.33 Ft ; Legal Basement Apartment |
Rooms
| Level |
Type |
Length |
Width |
Dimensions |
|
Second Level |
Bedroom |
5.1 m |
4.3 m |
5.1 m x 4.3 m |
|
Second Level |
Bedroom 2 |
4.02 m |
3.01 m |
4.02 m x 3.01 m |
|
Second Level |
Bedroom 3 |
4.02 m |
3.01 m |
4.02 m x 3.01 m |
|
Second Level |
Bedroom 4 |
3.01 m |
2.9 m |
3.01 m x 2.9 m |
|
Second Level |
Loft |
3.6 m |
2.9 m |
3.6 m x 2.9 m |
|
Basement |
Bedroom 3 |
3.08 m |
3.6 m |
3.08 m x 3.6 m |
|
Basement |
Living Room |
4.5 m |
4.1 m |
4.5 m x 4.1 m |
|
Basement |
Bedroom |
3.01 m |
3 m |
3.01 m x 3 m |
|
Basement |
Bedroom 2 |
3.01 m |
2.83 m |
3.01 m x 2.83 m |
|
Main Level |
Living Room |
5.7 m |
3.7 m |
5.7 m x 3.7 m |
|
Main Level |
Family Room |
4.9 m |
3.6 m |
4.9 m x 3.6 m |
Utilities
https://www.realtor.ca/real-estate/27034169/5-george-gray-drive-brampton-sandringham-wellington-north


































