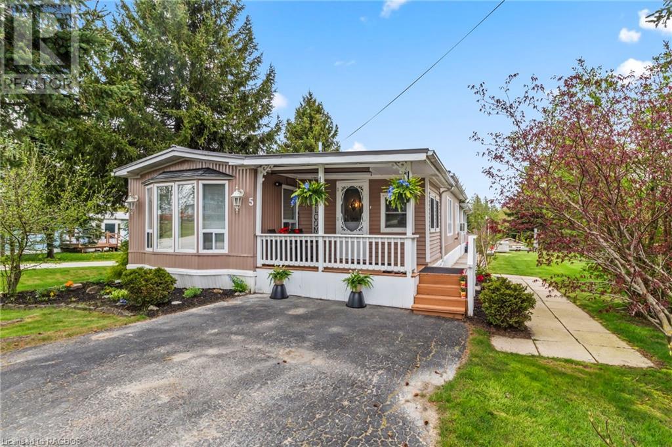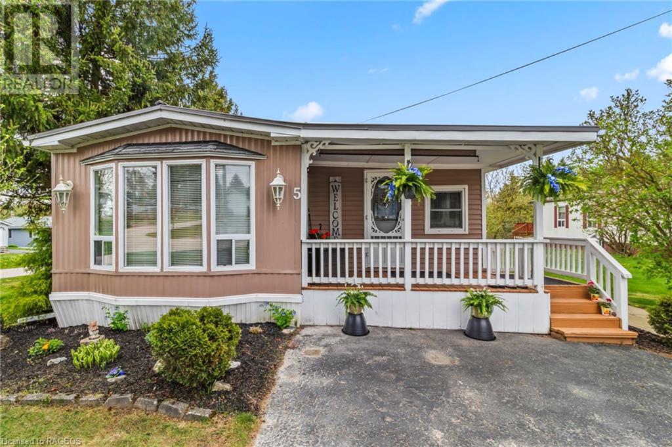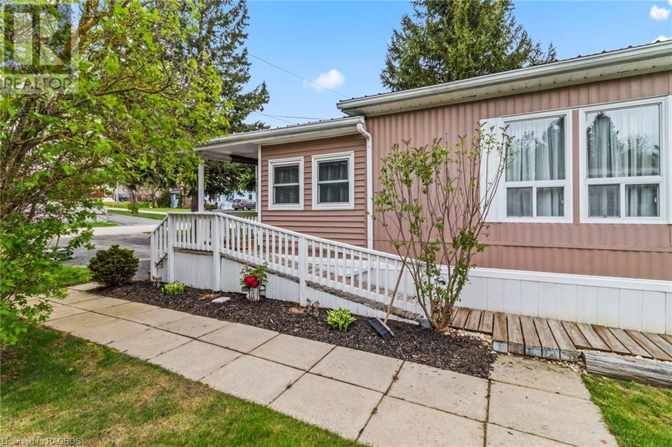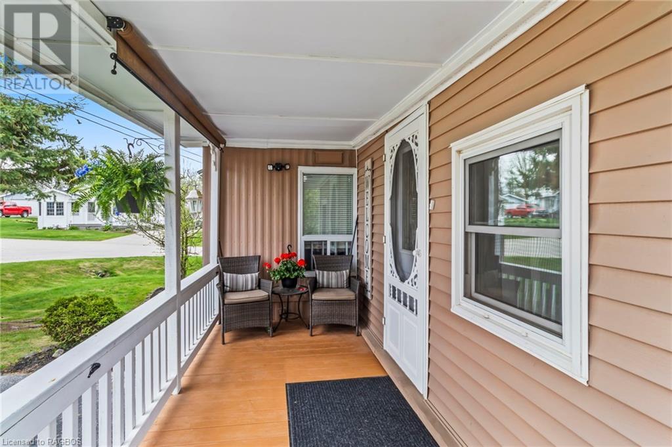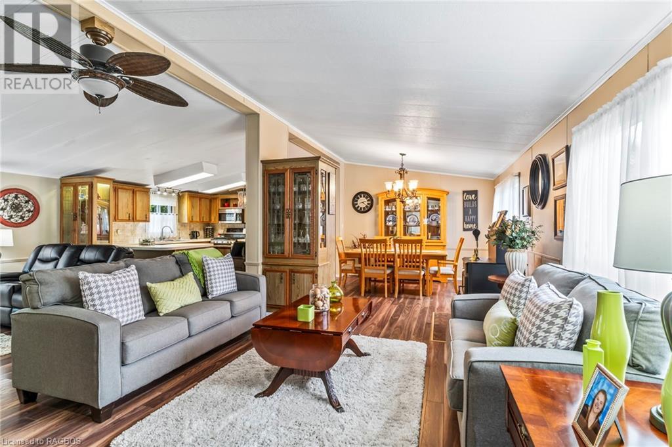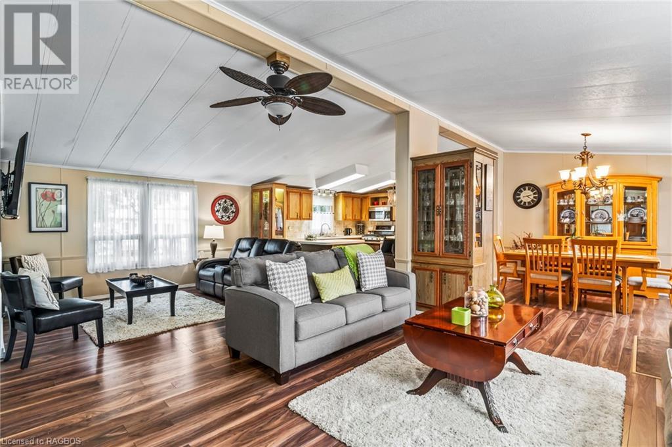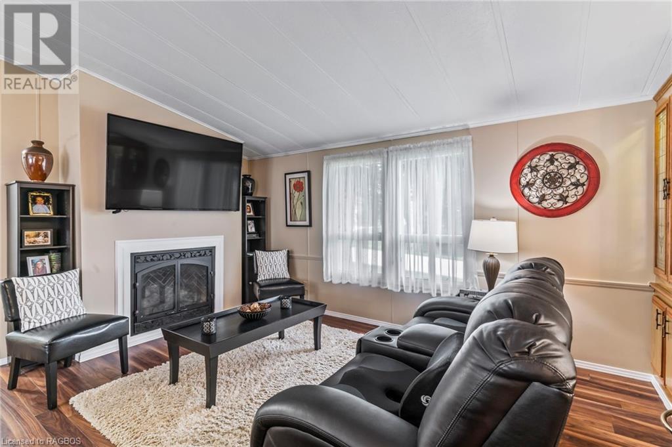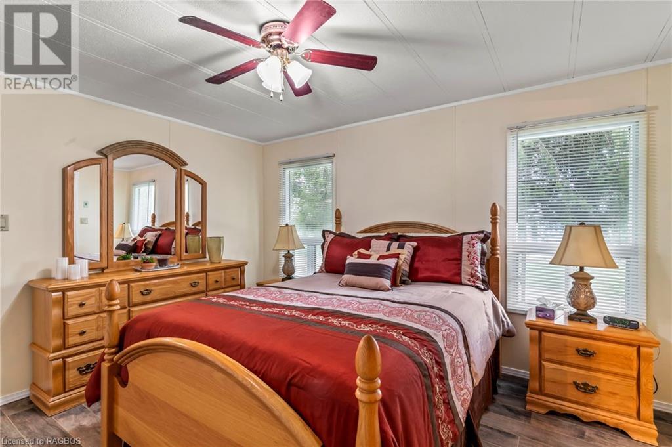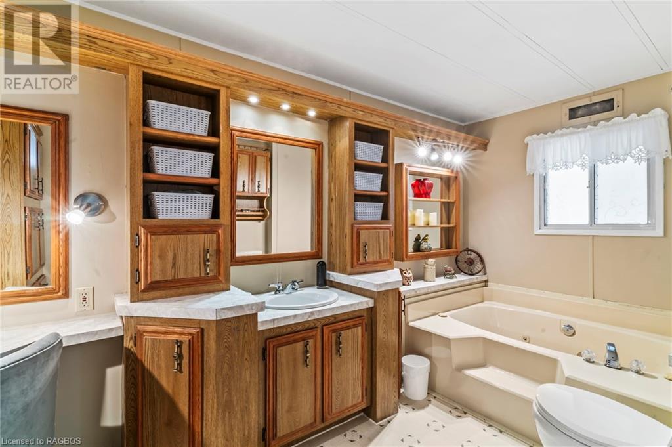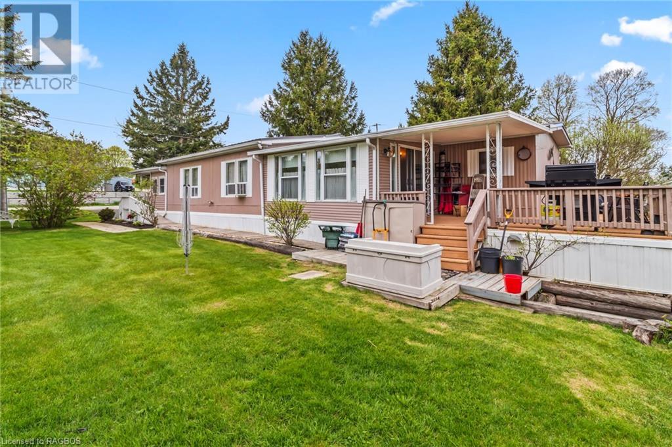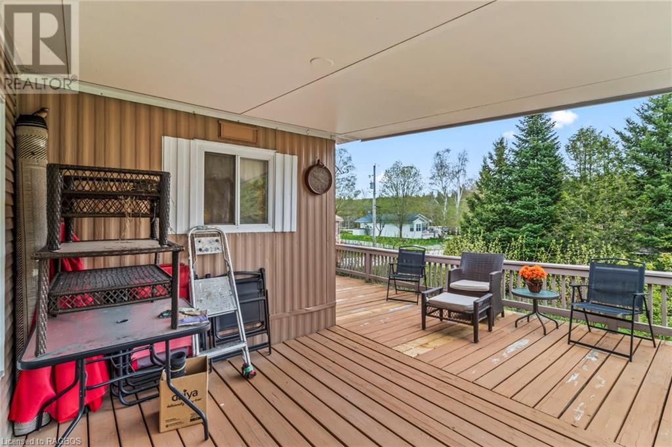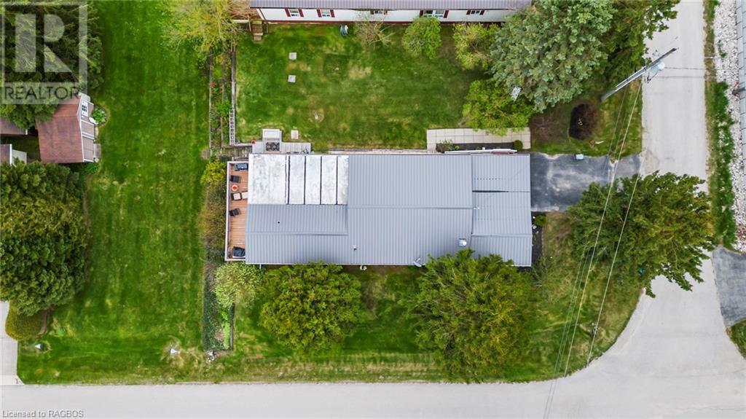5 Grand Vista Drive Wellington North, Ontario N0G 2L0
$399,900
Welcome to 5 Grand Vista Cres in the vibrant community of Spring Valley Park. This double wide mobile home features 2 bedrooms along with 2 bathrooms and is ready for its next owners. Open concept main living area features a cathedral ceiling that makes this space feel so spacious. Large kitchen with propane stove, dishwasher and breakfast bar. The living room features a beautifully presented propane fireplace for those chilly nights. The primary bedroom features double closets as well as a 3-pc ensuite with oversized jetted tub and make-up area added to the vanity. The second bedroom is at the front of the home has a closet and built-in dresser and is adjacent to the main bathroom that was recently renovated. There is a large multi-purpose sunroom off the back of the home that is waiting for your ideas or can provide an excellent storage option. The lot the home is situated on is tiered and provides ample space, with the deck and side yard on the upper portion, and a spacious flat yard below complete with a storage shed. This home is located in the year-round section of the park and comes with access to many amenities; a private lake with sandy beach, 2 inground pools, children’s playground as well as community held events. Located 7 minutes from beautiful Mount Forest. (id:49269)
Open House
This property has open houses!
1:00 pm
Ends at:3:00 pm
Property Details
| MLS® Number | 40586949 |
| Property Type | Single Family |
| Amenities Near By | Beach, Park, Playground |
| Communication Type | Fiber |
| Community Features | School Bus |
| Equipment Type | Water Heater |
| Features | Corner Site, Paved Driveway, Country Residential |
| Parking Space Total | 1 |
| Pool Type | Inground Pool |
| Rental Equipment Type | Water Heater |
| Structure | Shed, Porch |
Building
| Bathroom Total | 2 |
| Bedrooms Above Ground | 2 |
| Bedrooms Total | 2 |
| Appliances | Dishwasher, Dryer, Microwave, Refrigerator, Stove, Washer, Range - Gas, Gas Stove(s), Window Coverings |
| Architectural Style | Mobile Home |
| Basement Type | None |
| Constructed Date | 1988 |
| Construction Style Attachment | Detached |
| Cooling Type | Window Air Conditioner |
| Exterior Finish | Aluminum Siding, Vinyl Siding |
| Fire Protection | Smoke Detectors |
| Fixture | Ceiling Fans |
| Heating Type | Forced Air |
| Stories Total | 1 |
| Size Interior | 1500 Sqft |
| Type | Mobile Home |
| Utility Water | Community Water System |
Land
| Access Type | Road Access |
| Acreage | No |
| Land Amenities | Beach, Park, Playground |
| Sewer | Septic System |
| Size Frontage | 45 Ft |
| Size Total Text | Under 1/2 Acre |
| Zoning Description | R1a-21 |
Rooms
| Level | Type | Length | Width | Dimensions |
|---|---|---|---|---|
| Main Level | Laundry Room | 8'2'' x 5'0'' | ||
| Main Level | Full Bathroom | 13'3'' x 6'6'' | ||
| Main Level | 3pc Bathroom | 7'9'' x 4'8'' | ||
| Main Level | Sunroom | 15'9'' x 11'7'' | ||
| Main Level | Bedroom | 13'3'' x 12'0'' | ||
| Main Level | Primary Bedroom | 12'6'' x 11'1'' | ||
| Main Level | Dining Room | 11'7'' x 10'6'' | ||
| Main Level | Kitchen | 13'3'' x 12'6'' | ||
| Main Level | Family Room | 14'9'' x 13'3'' | ||
| Main Level | Living Room | 16'6'' x 11'7'' | ||
| Main Level | Foyer | 11'7'' x 7'9'' |
Utilities
| Cable | Available |
| Electricity | Available |
| Telephone | Available |
https://www.realtor.ca/real-estate/26880643/5-grand-vista-drive-wellington-north
Interested?
Contact us for more information

