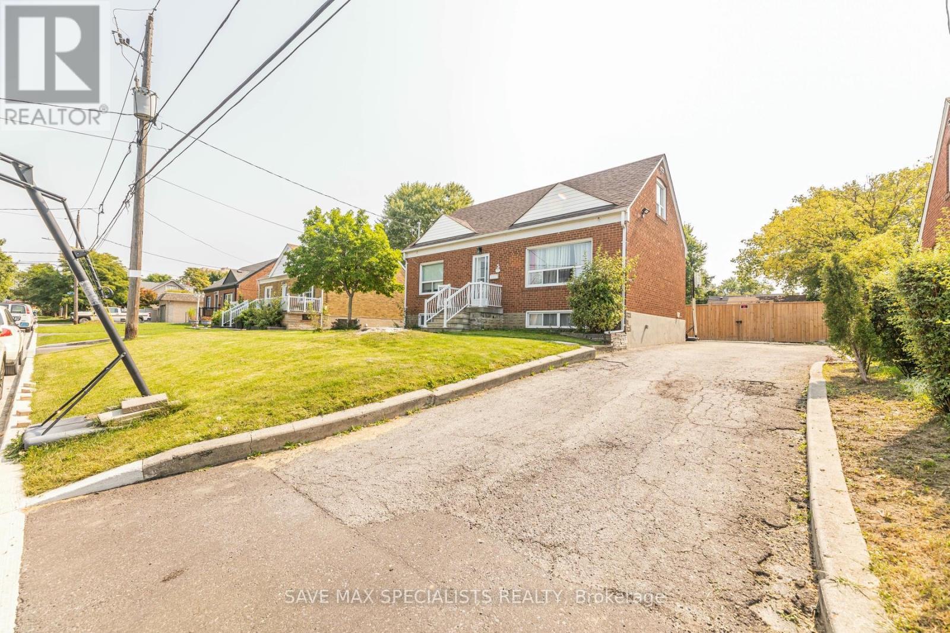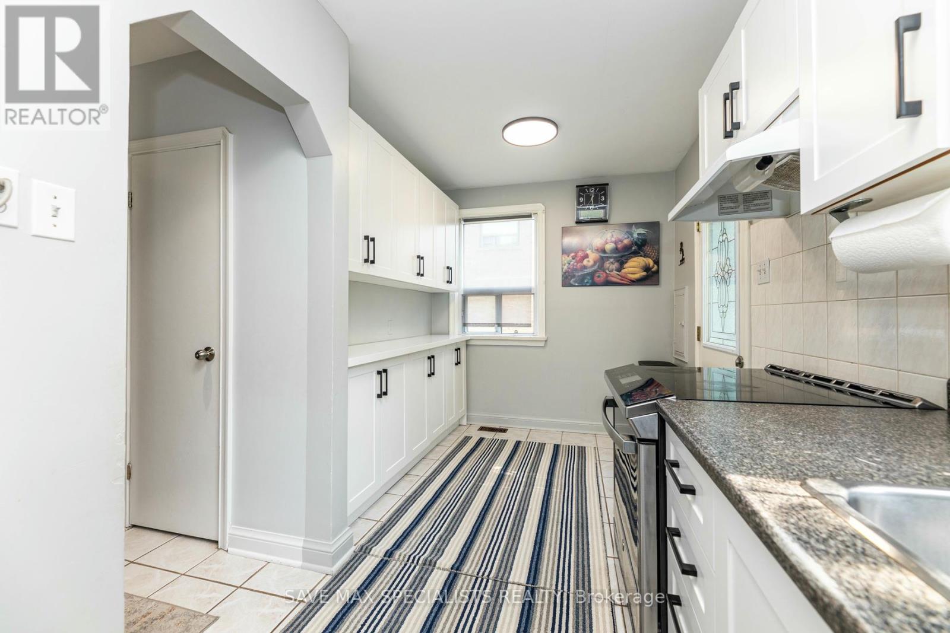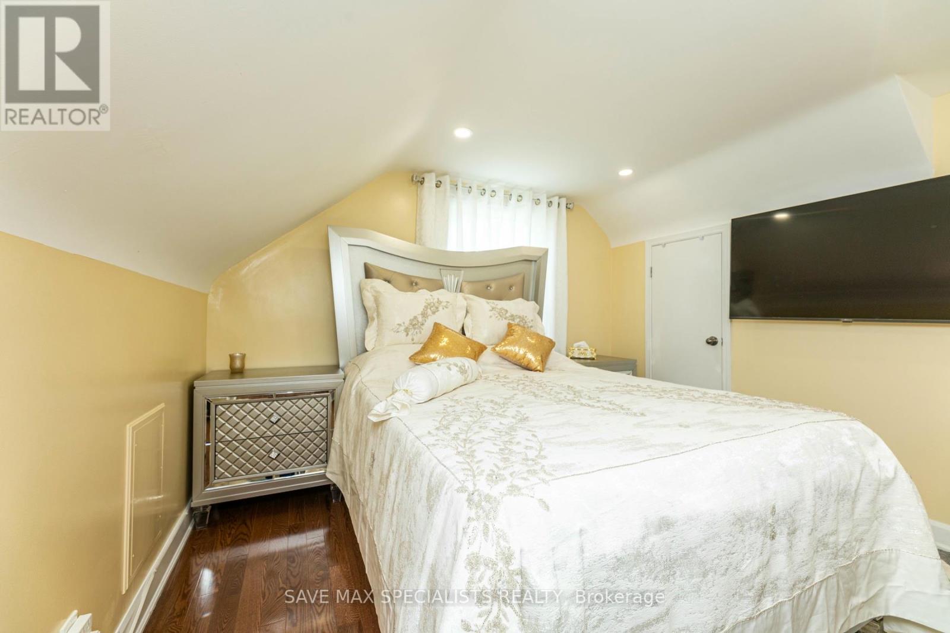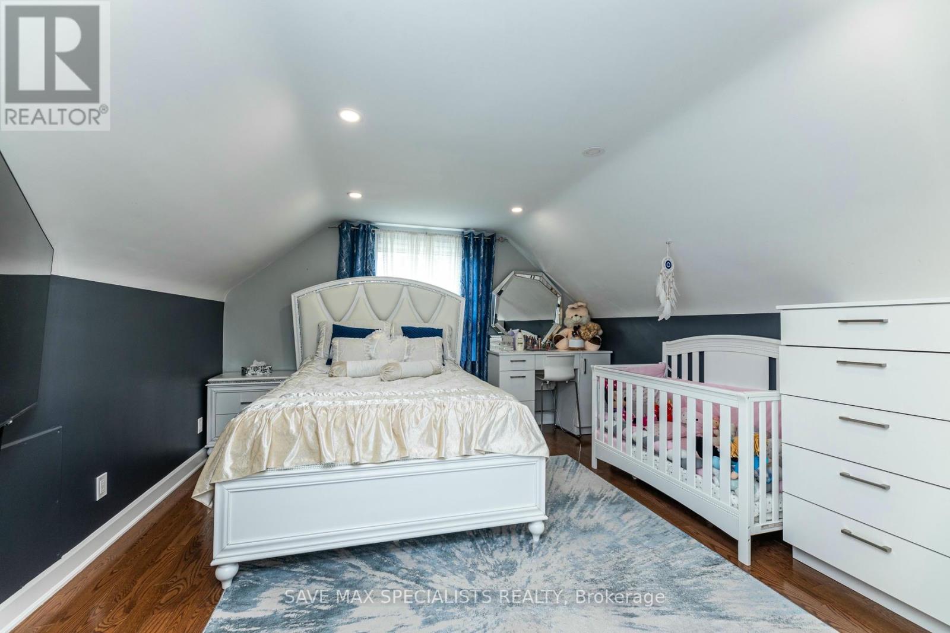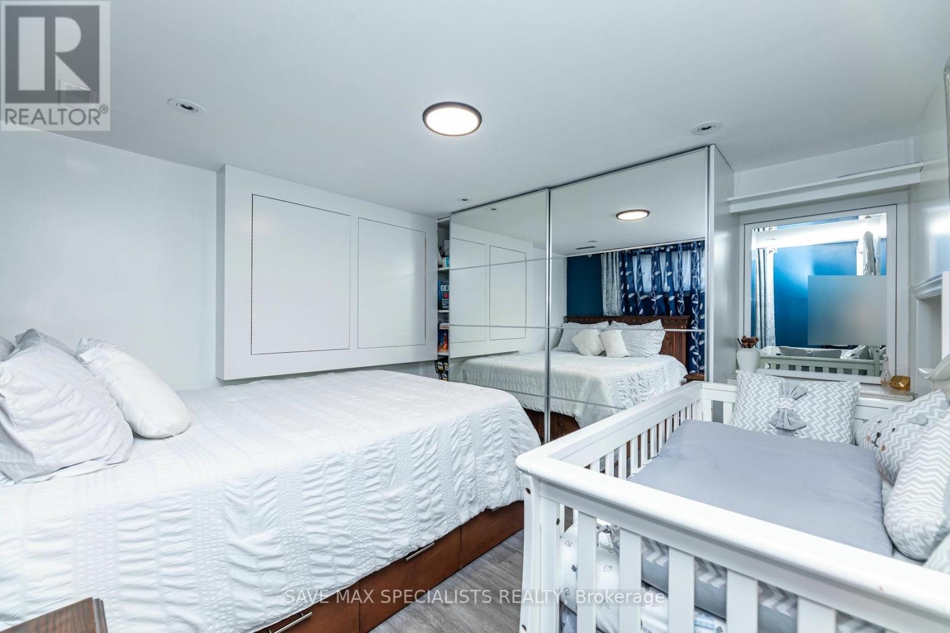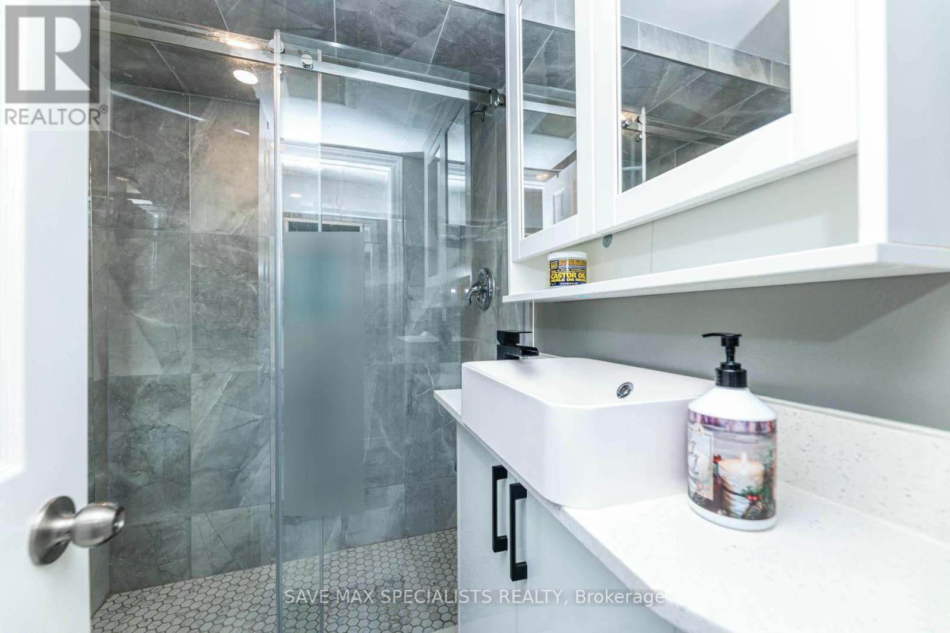5 Mayall Avenue Toronto (Downsview-Roding-Cfb), Ontario M3L 1E3
$999,900
Charming 4+2 Bedrooms 4 Baths Detached Home with the Large size LOT (65.06 X 120.13),6 car parking's .This house can have 3 separate portions to serve three families. Walkout fully renovated Basement. Very Well maintained house with beautiful Landscaped backyard. Newly installed fence & Shed 2022. Furnace/AC Sept. 2021, 200amp Electric, Pot lights throughout, Prime location Right on Hwy 401 & 400. Close to Pearson Airport, Hospital, Schools, Shopping Mall Public Transit & all the Major stores. **** EXTRAS **** One of the largest Lot in the area, Shed in the backyard has small office with 40amp Electric data cable/Internet access. House has the cables installed for the cameras & floodlights outside thehouse and in the backyard (id:49269)
Open House
This property has open houses!
1:00 pm
Ends at:3:00 pm
Property Details
| MLS® Number | W9349221 |
| Property Type | Single Family |
| Community Name | Downsview-Roding-CFB |
| AmenitiesNearBy | Place Of Worship, Public Transit |
| ParkingSpaceTotal | 6 |
Building
| BathroomTotal | 4 |
| BedroomsAboveGround | 4 |
| BedroomsBelowGround | 2 |
| BedroomsTotal | 6 |
| Appliances | Water Heater, Dryer, Washer, Window Coverings |
| BasementDevelopment | Finished |
| BasementFeatures | Walk Out |
| BasementType | N/a (finished) |
| ConstructionStyleAttachment | Detached |
| CoolingType | Central Air Conditioning |
| ExteriorFinish | Brick |
| FlooringType | Vinyl, Wood, Ceramic |
| FoundationType | Unknown |
| HeatingFuel | Natural Gas |
| HeatingType | Forced Air |
| StoriesTotal | 2 |
| Type | House |
| UtilityWater | Municipal Water |
Land
| Acreage | No |
| LandAmenities | Place Of Worship, Public Transit |
| Sewer | Sanitary Sewer |
| SizeDepth | 120 Ft ,1 In |
| SizeFrontage | 65 Ft |
| SizeIrregular | 65.06 X 120.13 Ft ; 57.97x120.32 Huge Lot! |
| SizeTotalText | 65.06 X 120.13 Ft ; 57.97x120.32 Huge Lot! |
Rooms
| Level | Type | Length | Width | Dimensions |
|---|---|---|---|---|
| Second Level | Bedroom | 3.34 m | 3.3 m | 3.34 m x 3.3 m |
| Second Level | Bedroom 3 | 3.305 m | 3.89 m | 3.305 m x 3.89 m |
| Second Level | Bedroom 4 | 2.59 m | 2.66 m | 2.59 m x 2.66 m |
| Basement | Bedroom 5 | 3.11 m | 3.48 m | 3.11 m x 3.48 m |
| Basement | Bathroom | 2.97 m | 3.07 m | 2.97 m x 3.07 m |
| Basement | Kitchen | 3.38 m | 2.66 m | 3.38 m x 2.66 m |
| Basement | Living Room | 3.89 m | 3.18 m | 3.89 m x 3.18 m |
| Main Level | Living Room | 4.46 m | 3.6 m | 4.46 m x 3.6 m |
| Main Level | Dining Room | 4.07 m | 2 m | 4.07 m x 2 m |
| Main Level | Kitchen | 4.07 m | 2 m | 4.07 m x 2 m |
| Main Level | Primary Bedroom | 4.5 m | 3.97 m | 4.5 m x 3.97 m |
Interested?
Contact us for more information



