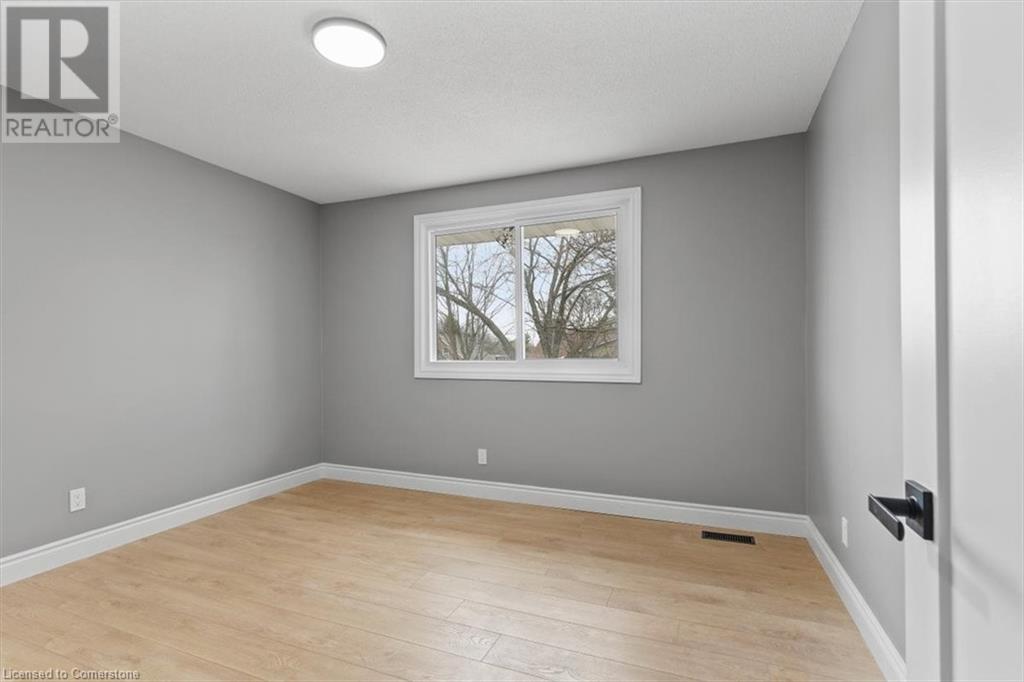3 Bedroom
1 Bathroom
978 sqft
Raised Bungalow
Central Air Conditioning
Forced Air
$2,700 MonthlyInsurance, Landscaping, Exterior Maintenance
Welcome to 5 Mulberry Lane, a thoughtfully updated and well-maintained main floor unit that perfectly blends modern design with comfortable, practical living. This bright and spacious home features a carpet-free layout with three generously sized bedrooms, ideal for those seeking room to spread out. The large 5-piece bathroom offers double sinks and ample space for daily routines, while the convenience of in-suite laundry adds to the ease of living. At the heart of the home is an oversized kitchen designed to impress, complete with a substantial quartz-countertop island that provides both function and style, sleek stainless steel appliances, and contemporary cabinetry that ties the space together beautifully. The open-concept layout creates a natural flow from the kitchen into the living area, making it the ideal space for entertaining or simply relaxing at home. Sunlight pours in through the large front windows and the glass patio doors at the back, which open to a private deck—perfect for enjoying warm summer days or quiet evenings outdoors. With two driveway parking spots included, as well as front-lawn care and snow removal fully managed for you, daily life is made that much easier. The home is ideally situated in a highly accessible area, just steps from public transit routes along University and Erb, making commuting simple and convenient. You'll also find yourself within a short distance to the University of Waterloo, Wilfrid Laurier University, Conestoga College, parks, cafes, restaurants, a variety of shopping options and grocery stores. Available June 16th, 2025. Tenant is responsible for 60% of all utilities. Don’t miss your chance to call this beautifully updated space home—schedule your private showing today! (id:49269)
Property Details
|
MLS® Number
|
40724865 |
|
Property Type
|
Single Family |
|
AmenitiesNearBy
|
Park, Place Of Worship, Playground, Public Transit, Schools, Shopping |
|
Features
|
Paved Driveway |
|
ParkingSpaceTotal
|
2 |
Building
|
BathroomTotal
|
1 |
|
BedroomsAboveGround
|
3 |
|
BedroomsTotal
|
3 |
|
Appliances
|
Dishwasher, Dryer, Refrigerator, Stove, Washer |
|
ArchitecturalStyle
|
Raised Bungalow |
|
BasementType
|
None |
|
ConstructedDate
|
1975 |
|
ConstructionStyleAttachment
|
Detached |
|
CoolingType
|
Central Air Conditioning |
|
ExteriorFinish
|
Brick, Stucco |
|
HeatingFuel
|
Natural Gas |
|
HeatingType
|
Forced Air |
|
StoriesTotal
|
1 |
|
SizeInterior
|
978 Sqft |
|
Type
|
House |
|
UtilityWater
|
Municipal Water |
Parking
Land
|
Acreage
|
No |
|
LandAmenities
|
Park, Place Of Worship, Playground, Public Transit, Schools, Shopping |
|
Sewer
|
Municipal Sewage System |
|
SizeFrontage
|
45 Ft |
|
SizeTotalText
|
Under 1/2 Acre |
|
ZoningDescription
|
Sr1a |
Rooms
| Level |
Type |
Length |
Width |
Dimensions |
|
Main Level |
Kitchen/dining Room |
|
|
9'10'' x 16'10'' |
|
Main Level |
Living Room |
|
|
15'5'' x 15'7'' |
|
Main Level |
Bedroom |
|
|
12'2'' x 10'8'' |
|
Main Level |
Bedroom |
|
|
8'2'' x 11'9'' |
|
Main Level |
Primary Bedroom |
|
|
13'7'' x 11'8'' |
|
Main Level |
5pc Bathroom |
|
|
15'2'' x 4'10'' |
https://www.realtor.ca/real-estate/28260185/5-mulberry-lane-unit-upper-waterloo















