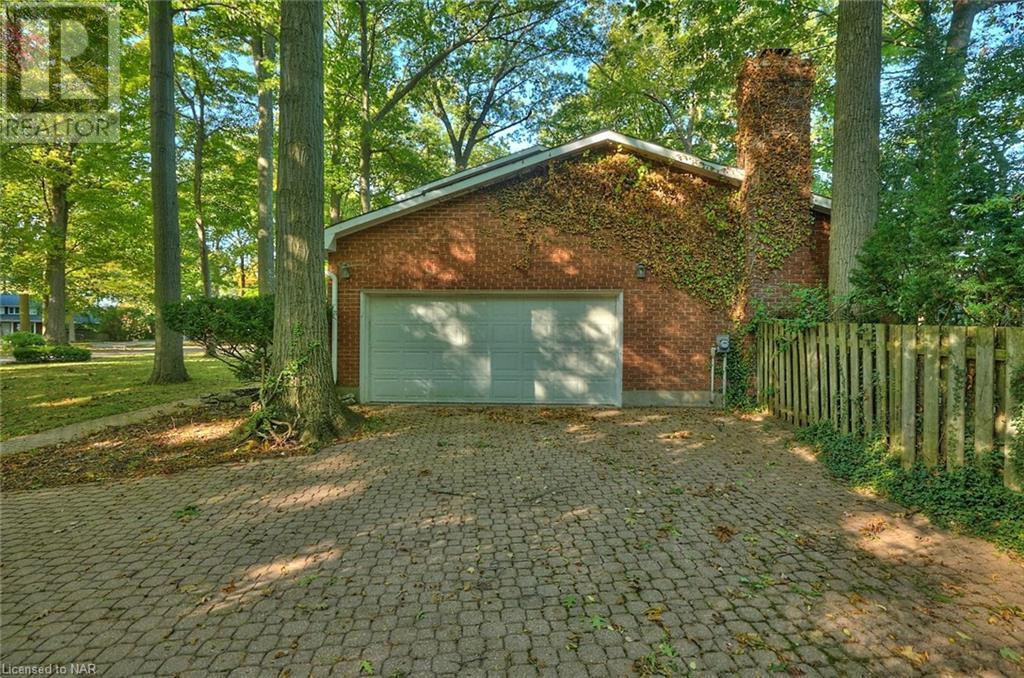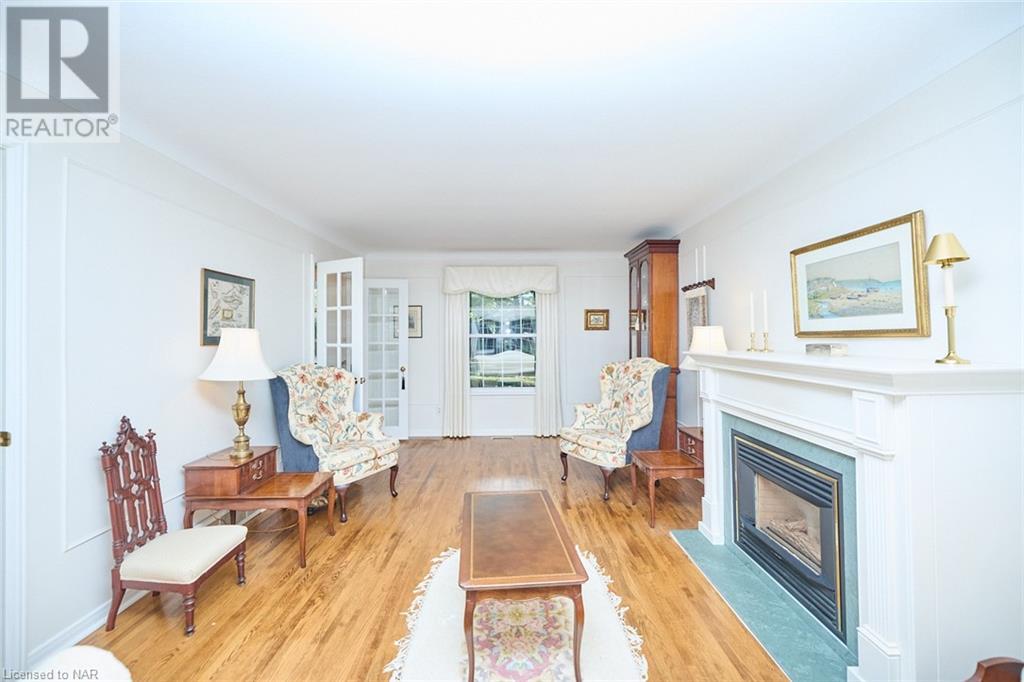4 Bedroom
3 Bathroom
3136 sqft
2 Level
Fireplace
Central Air Conditioning
Forced Air
$939,000
This executive home is located in a desirable Fonthill neighbourhood on a cul-de-sac with mature trees, professional landscaping and amazing curb appeal. This classic full brick, two-storey home sits on a 119' x 130' private lot with ample off street parking, large yard, outdoor garden shed and a huge back deck to enjoy all summer long. The 2137 sqft floor plan has plenty of room for the whole family as well as a partially finished basement for extra living space. There is wainscotting throughout the main floor, a gas fireplace in the formal family room and a wood burning fireplace in the living room. The eat-in kitchen has plenty of cupboard space and over looks the backyard. There is also a formal dining room to host your parties, a main floor laundry room and inside garage access to the double car garage. Upstairs you will find 4 bedrooms and two full bathrooms. The spacious principal bedroom over looks the front yard with a double closet and an updated 3 piece ensuite. This home exudes classic charm and is located close to great schools and all the Fonthill amenities you have come to love. Homes on Oak Lane do not become available for sale very often. Don't miss your opportunity to make this your new forever home! (id:49269)
Property Details
|
MLS® Number
|
40656313 |
|
Property Type
|
Single Family |
|
AmenitiesNearBy
|
Golf Nearby, Park, Place Of Worship, Playground, Schools, Shopping |
|
CommunityFeatures
|
Quiet Area, Community Centre, School Bus |
|
EquipmentType
|
Water Heater |
|
Features
|
Cul-de-sac |
|
ParkingSpaceTotal
|
10 |
|
RentalEquipmentType
|
Water Heater |
Building
|
BathroomTotal
|
3 |
|
BedroomsAboveGround
|
4 |
|
BedroomsTotal
|
4 |
|
Appliances
|
Dishwasher, Dryer, Refrigerator, Stove, Washer, Hood Fan, Window Coverings, Garage Door Opener |
|
ArchitecturalStyle
|
2 Level |
|
BasementDevelopment
|
Partially Finished |
|
BasementType
|
Full (partially Finished) |
|
ConstructedDate
|
1968 |
|
ConstructionStyleAttachment
|
Detached |
|
CoolingType
|
Central Air Conditioning |
|
ExteriorFinish
|
Brick |
|
FireplacePresent
|
Yes |
|
FireplaceTotal
|
2 |
|
FoundationType
|
Block |
|
HalfBathTotal
|
1 |
|
HeatingFuel
|
Natural Gas |
|
HeatingType
|
Forced Air |
|
StoriesTotal
|
2 |
|
SizeInterior
|
3136 Sqft |
|
Type
|
House |
|
UtilityWater
|
Municipal Water |
Parking
Land
|
AccessType
|
Highway Access |
|
Acreage
|
No |
|
LandAmenities
|
Golf Nearby, Park, Place Of Worship, Playground, Schools, Shopping |
|
Sewer
|
Municipal Sewage System |
|
SizeDepth
|
130 Ft |
|
SizeFrontage
|
119 Ft |
|
SizeTotalText
|
Under 1/2 Acre |
|
ZoningDescription
|
R1 |
Rooms
| Level |
Type |
Length |
Width |
Dimensions |
|
Second Level |
4pc Bathroom |
|
|
Measurements not available |
|
Second Level |
Bedroom |
|
|
8'11'' x 10'11'' |
|
Second Level |
Bedroom |
|
|
12'3'' x 10'11'' |
|
Second Level |
Bedroom |
|
|
10'10'' x 9'10'' |
|
Second Level |
Full Bathroom |
|
|
Measurements not available |
|
Second Level |
Primary Bedroom |
|
|
15'1'' x 12'9'' |
|
Basement |
Bonus Room |
|
|
Measurements not available |
|
Basement |
Recreation Room |
|
|
23'11'' x 11'10'' |
|
Main Level |
Laundry Room |
|
|
10'4'' x 8'8'' |
|
Main Level |
2pc Bathroom |
|
|
Measurements not available |
|
Main Level |
Family Room |
|
|
15'9'' x 13'0'' |
|
Main Level |
Kitchen |
|
|
15'1'' x 10'8'' |
|
Main Level |
Dining Room |
|
|
12'10'' x 10'10'' |
|
Main Level |
Living Room |
|
|
24'1'' x 11'10'' |
|
Main Level |
Foyer |
|
|
8'7'' x 5'8'' |
https://www.realtor.ca/real-estate/27525896/5-oak-lane-fonthill






































