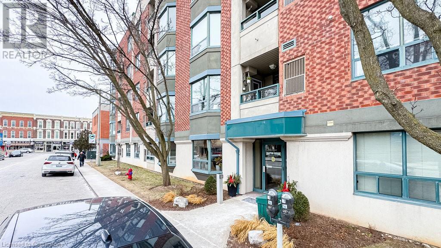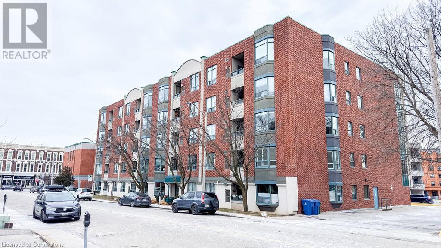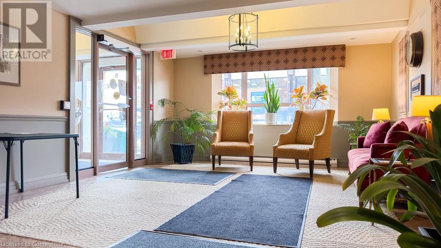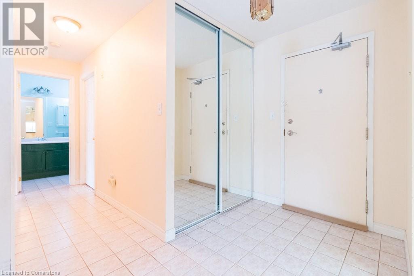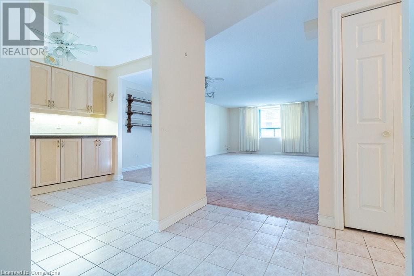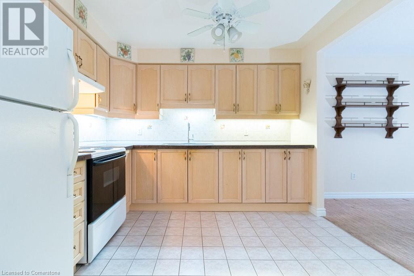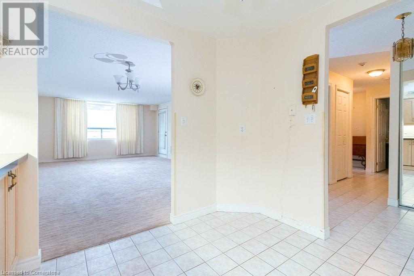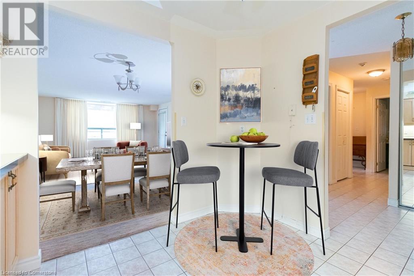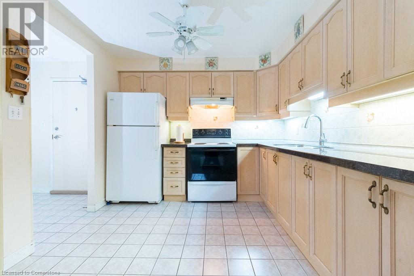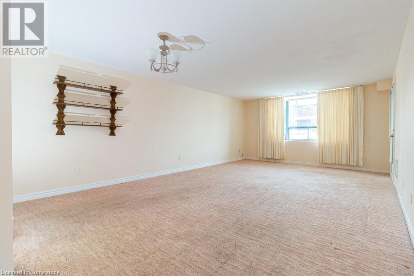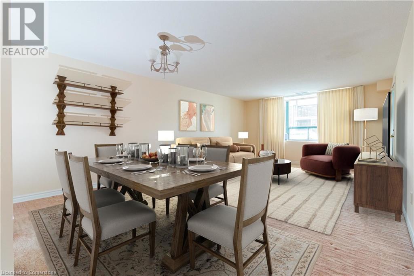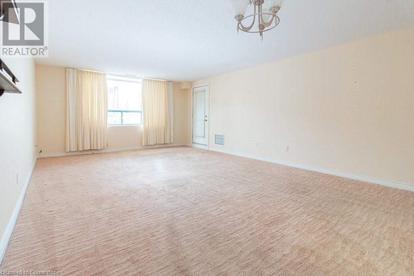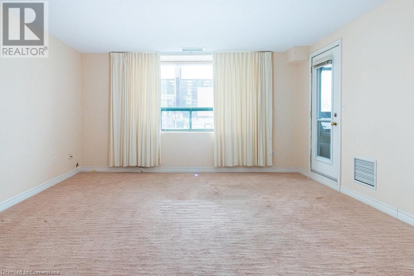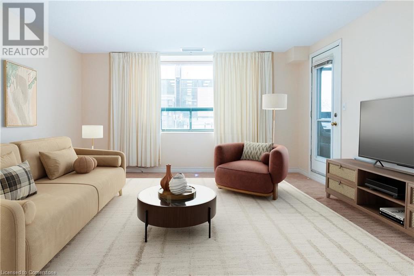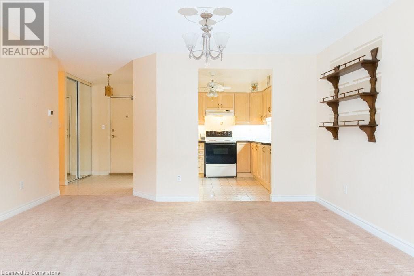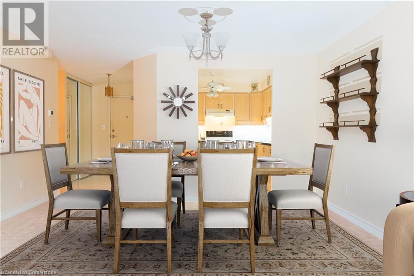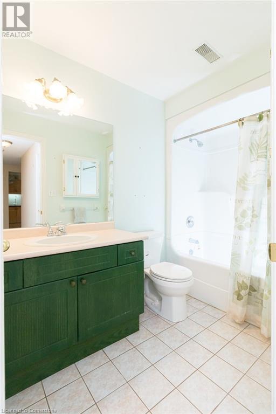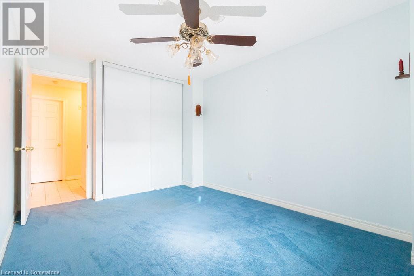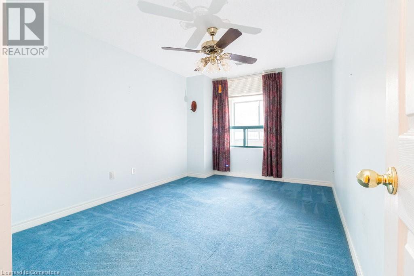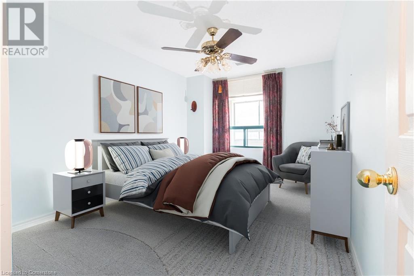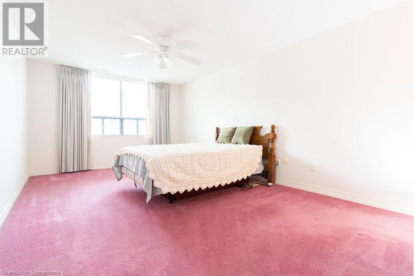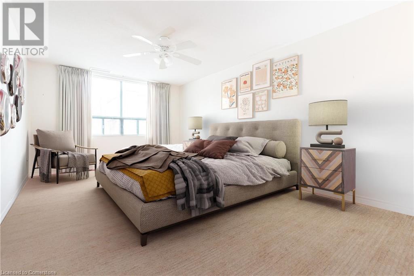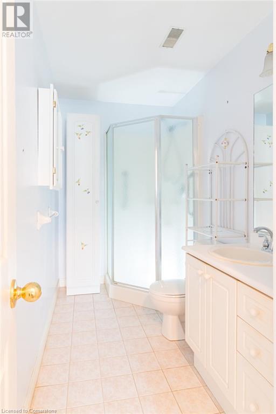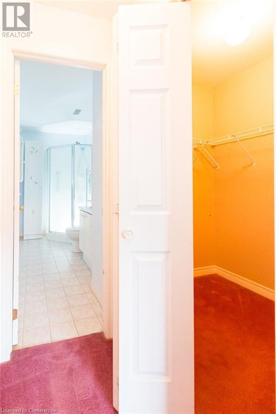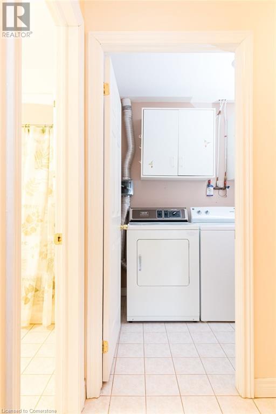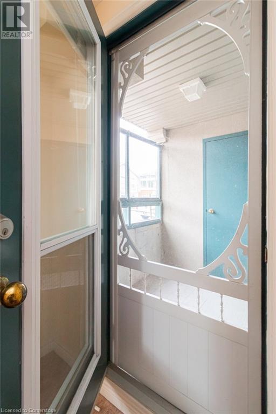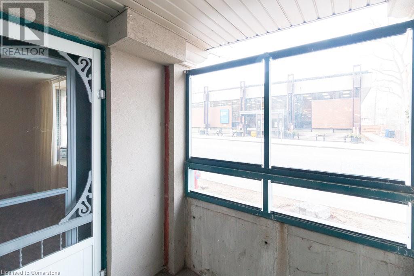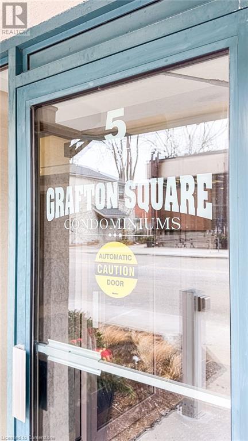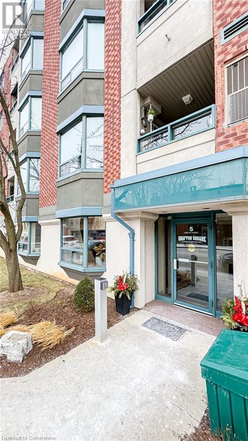5 Ogilvie Street Unit# 102 Hamilton, Ontario L9H 2S1
$555,000Maintenance, Insurance, Water, Parking
$832.66 Monthly
Maintenance, Insurance, Water, Parking
$832.66 MonthlyIn the Heart of Dundas! Spacious 1235 sq. ft; 2-bedroom, 2-bathroom main floor condominium. Condo features a large eat-in kitchen with oak cabinets and acrylic countertops, large sunny windows in both bedrooms and living/dining areas provide lots of light. Spacious primary bedroom with 3-piece ensuite, and walk-in closet. Good sized second bedroom. Open concept living/dining room with balcony access. One owned underground parking spot, as well as storage locker. Building amenities include an exercise room, party room, and underground car wash. HVAC replaced in Dec. 2017. Enjoy the charming small town atmosphere of Dundas and walk to it's historic architecture and embrace local events, farmer's market's, festivals, local shops, galleries, restaurants, recreational facilities, parks, and walking trails. The perfect location for your new home. (id:49269)
Property Details
| MLS® Number | 40694442 |
| Property Type | Single Family |
| AmenitiesNearBy | Public Transit, Shopping |
| CommunicationType | High Speed Internet |
| CommunityFeatures | High Traffic Area, Community Centre |
| EquipmentType | Water Heater |
| Features | Southern Exposure, Conservation/green Belt, Balcony, Automatic Garage Door Opener |
| ParkingSpaceTotal | 1 |
| RentalEquipmentType | Water Heater |
| StorageType | Locker |
Building
| BathroomTotal | 2 |
| BedroomsAboveGround | 2 |
| BedroomsTotal | 2 |
| Amenities | Car Wash, Exercise Centre, Party Room |
| Appliances | Dryer, Refrigerator, Stove, Washer, Hood Fan, Window Coverings |
| BasementType | None |
| ConstructedDate | 1997 |
| ConstructionStyleAttachment | Attached |
| CoolingType | Central Air Conditioning |
| ExteriorFinish | Brick |
| Fixture | Ceiling Fans |
| HeatingFuel | Natural Gas |
| HeatingType | Forced Air |
| StoriesTotal | 1 |
| SizeInterior | 1235 Sqft |
| Type | Apartment |
| UtilityWater | Municipal Water |
Parking
| Underground | |
| Visitor Parking |
Land
| AccessType | Road Access |
| Acreage | No |
| LandAmenities | Public Transit, Shopping |
| Sewer | Municipal Sewage System |
| SizeTotalText | Unknown |
| ZoningDescription | C5 |
Rooms
| Level | Type | Length | Width | Dimensions |
|---|---|---|---|---|
| Main Level | 4pc Bathroom | 10'7'' x 5'1'' | ||
| Main Level | Laundry Room | 7'3'' x 5'7'' | ||
| Main Level | Full Bathroom | 11'2'' x 5'1'' | ||
| Main Level | Primary Bedroom | 17'8'' x 11'7'' | ||
| Main Level | Bedroom | 13'6'' x 9'9'' | ||
| Main Level | Eat In Kitchen | 10'3'' x 9'9'' | ||
| Main Level | Living Room/dining Room | 22'8'' x 14'3'' |
Utilities
| Cable | Available |
| Electricity | Available |
| Natural Gas | Available |
https://www.realtor.ca/real-estate/27880189/5-ogilvie-street-unit-102-hamilton
Interested?
Contact us for more information

