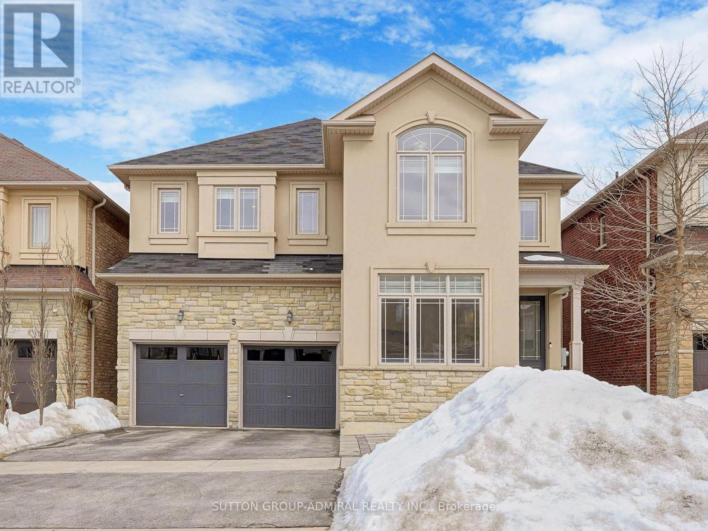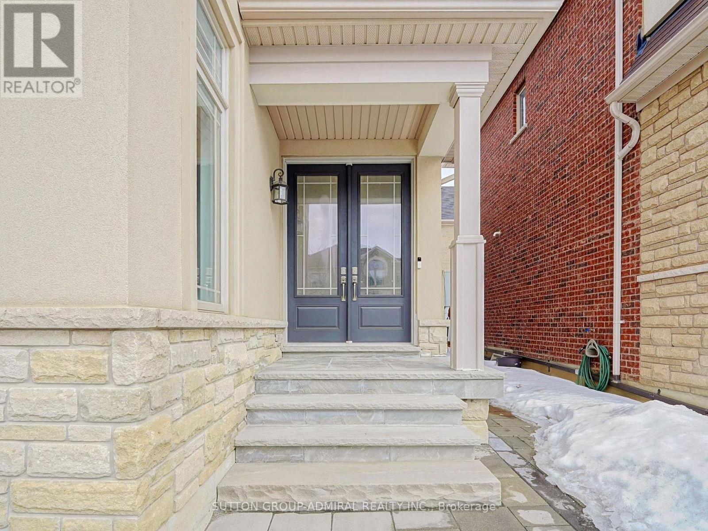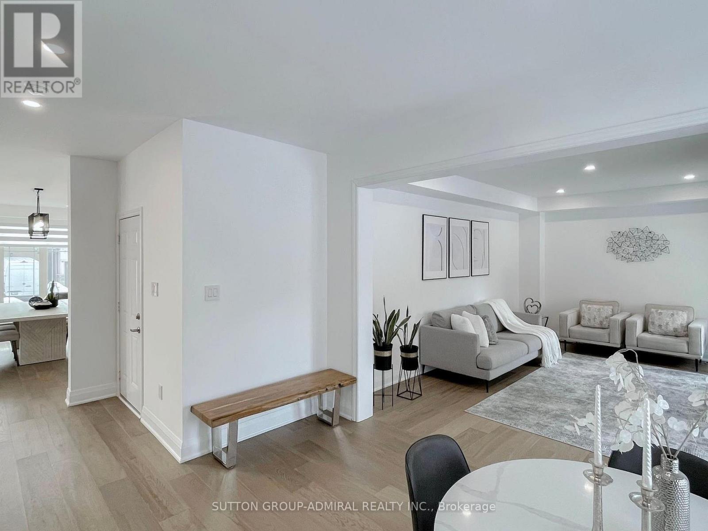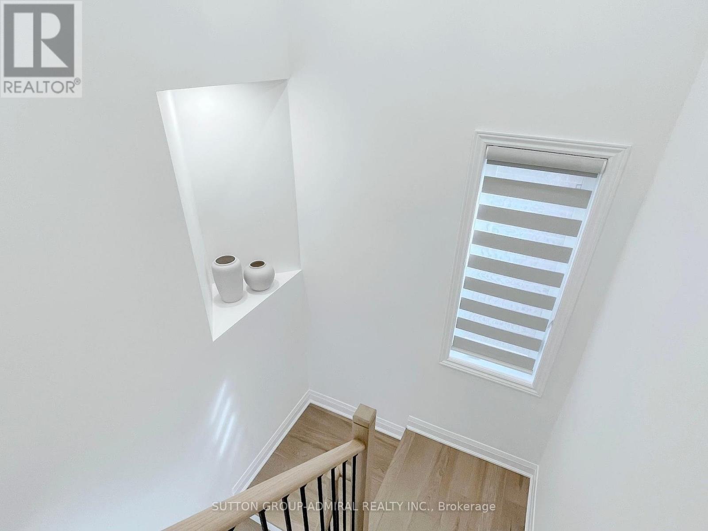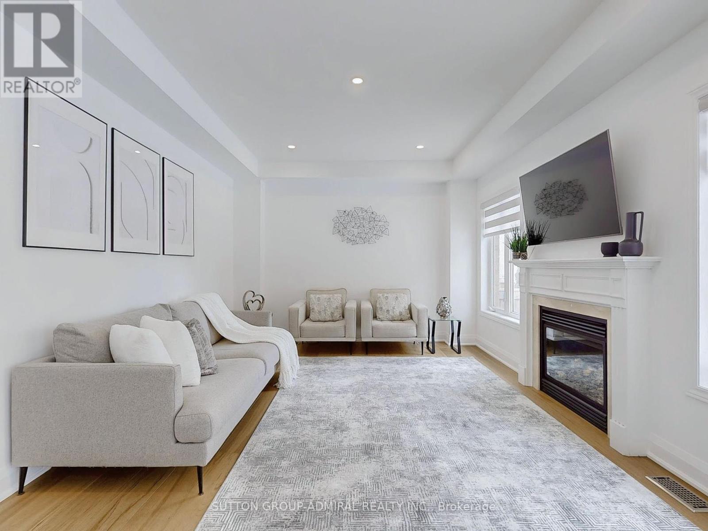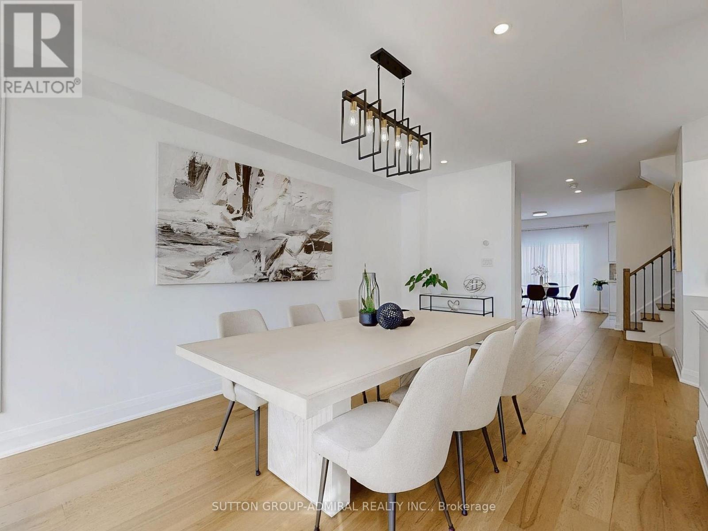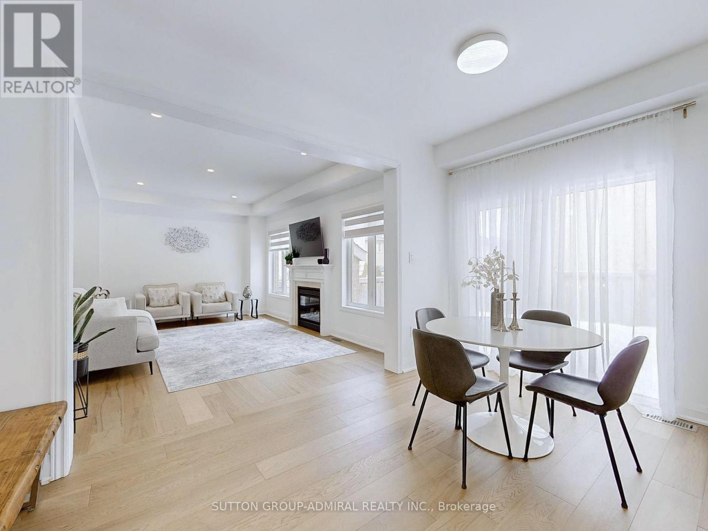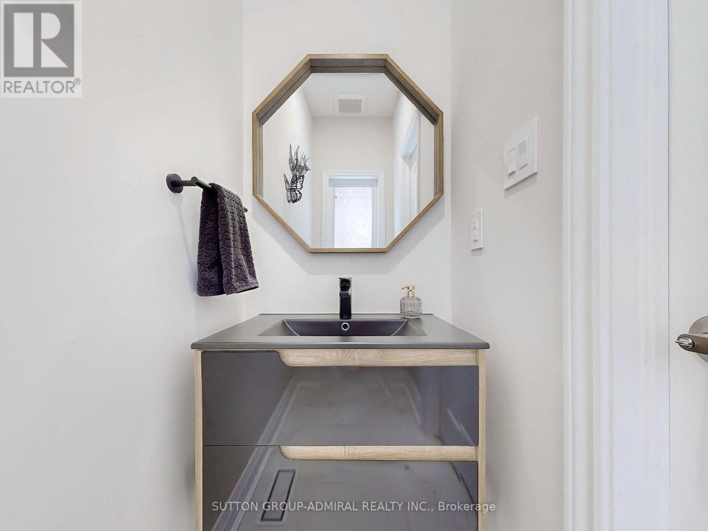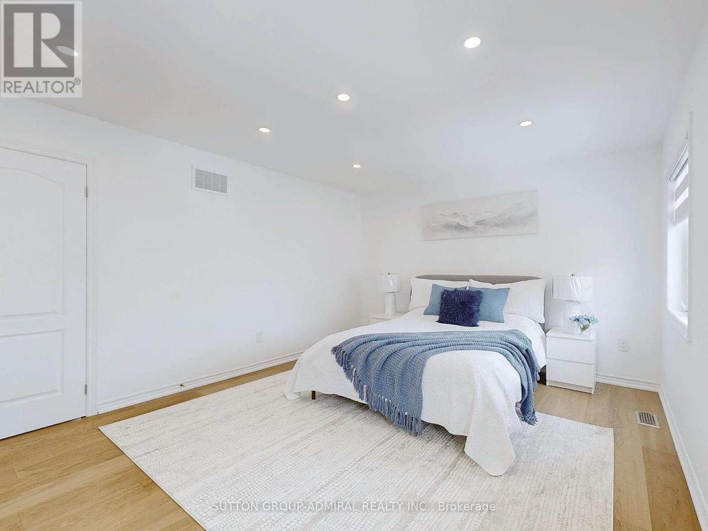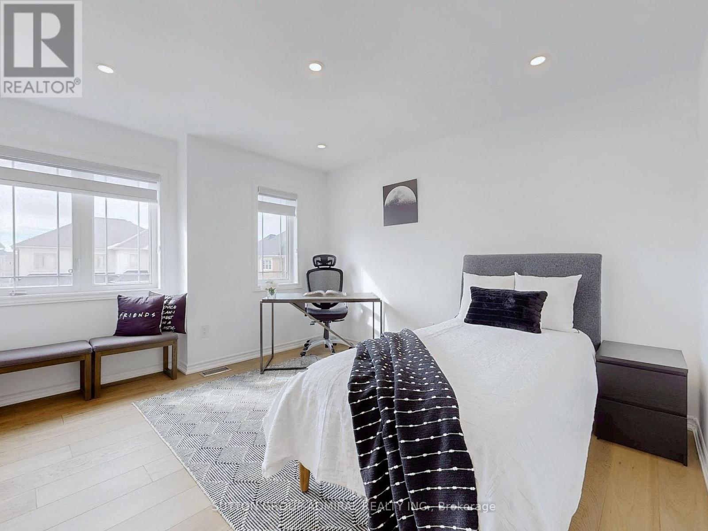4 Bedroom
4 Bathroom
2000 - 2500 sqft
Fireplace
Central Air Conditioning
Forced Air
$1,677,777
A stunning and immaculate, Exceptionally Neat Detached Home situated in the prestigious Oak Ridges community of Richmond Hill! Nestled among custom-built multi million-dollar homes, this rare Home sits on a nearly 45-foot-wide lot with a beautiful brick and stucco exterior, plus brand-new interlocking in the front and back yards. Fully upgraded with luxurious finishes,including hardwood floors, a custom staircase with iron pickets, extensive pot lights,and custom zebra blinds throughout. The brand-new contemporary kitchen features modern appliances, a gas range, quartz countertops, and a stylish backsplash. Thoughtfully designed with a functional layout, this home boasts 3 ensuites on the upper level, including a luxurious 5-piece primary ensuite with separate his & her walk-in closets. The private backyard offers the perfect retreat for relaxation.A rare opportunity you don't want to miss! (id:49269)
Property Details
|
MLS® Number
|
N12010353 |
|
Property Type
|
Single Family |
|
Community Name
|
Oak Ridges |
|
AmenitiesNearBy
|
Park, Place Of Worship, Public Transit, Schools |
|
Features
|
Irregular Lot Size |
|
ParkingSpaceTotal
|
2 |
Building
|
BathroomTotal
|
4 |
|
BedroomsAboveGround
|
4 |
|
BedroomsTotal
|
4 |
|
Appliances
|
Blinds, Dishwasher, Dryer, Stove, Washer, Window Coverings, Refrigerator |
|
BasementDevelopment
|
Unfinished |
|
BasementType
|
Full (unfinished) |
|
ConstructionStyleAttachment
|
Detached |
|
CoolingType
|
Central Air Conditioning |
|
ExteriorFinish
|
Brick, Stucco |
|
FireplacePresent
|
Yes |
|
FlooringType
|
Hardwood, Ceramic |
|
HalfBathTotal
|
1 |
|
HeatingFuel
|
Natural Gas |
|
HeatingType
|
Forced Air |
|
StoriesTotal
|
2 |
|
SizeInterior
|
2000 - 2500 Sqft |
|
Type
|
House |
|
UtilityWater
|
Municipal Water |
Parking
Land
|
Acreage
|
No |
|
FenceType
|
Fenced Yard |
|
LandAmenities
|
Park, Place Of Worship, Public Transit, Schools |
|
Sewer
|
Sanitary Sewer |
|
SizeDepth
|
83 Ft ,3 In |
|
SizeFrontage
|
44 Ft ,3 In |
|
SizeIrregular
|
44.3 X 83.3 Ft ; 83.39ft X 44.33ft X 83.38ft X 44.33ft |
|
SizeTotalText
|
44.3 X 83.3 Ft ; 83.39ft X 44.33ft X 83.38ft X 44.33ft |
Rooms
| Level |
Type |
Length |
Width |
Dimensions |
|
Second Level |
Primary Bedroom |
5.19 m |
3.73 m |
5.19 m x 3.73 m |
|
Second Level |
Bedroom 2 |
3.6 m |
3.35 m |
3.6 m x 3.35 m |
|
Second Level |
Bedroom 3 |
3.51 m |
3.35 m |
3.51 m x 3.35 m |
|
Second Level |
Bedroom 3 |
3.35 m |
3.35 m |
3.35 m x 3.35 m |
|
Main Level |
Living Room |
6.1 m |
3.53 m |
6.1 m x 3.53 m |
|
Main Level |
Dining Room |
6.1 m |
3.53 m |
6.1 m x 3.53 m |
|
Main Level |
Family Room |
5.3 m |
3.67 m |
5.3 m x 3.67 m |
|
Main Level |
Kitchen |
3.05 m |
3.05 m |
3.05 m x 3.05 m |
|
Main Level |
Eating Area |
4.27 m |
2.74 m |
4.27 m x 2.74 m |
https://www.realtor.ca/real-estate/28002778/5-pavarotti-street-richmond-hill-oak-ridges-oak-ridges

