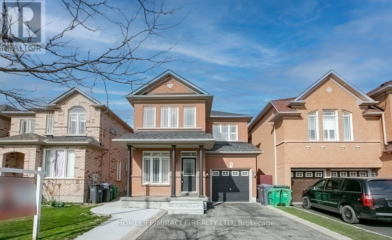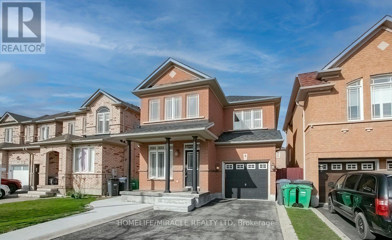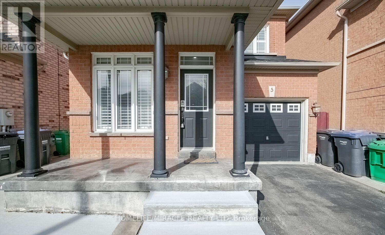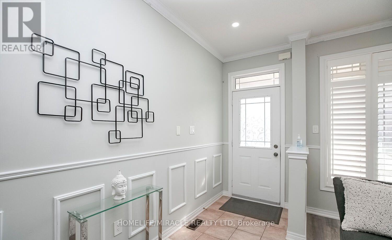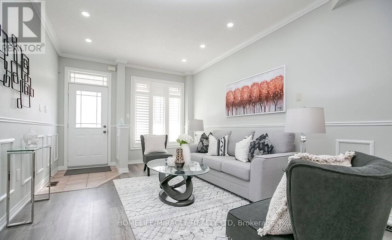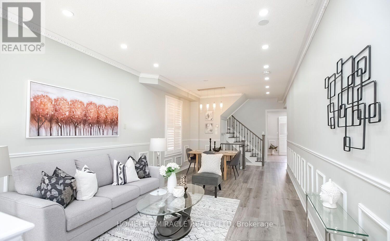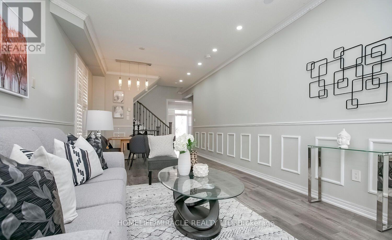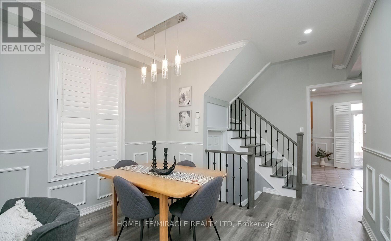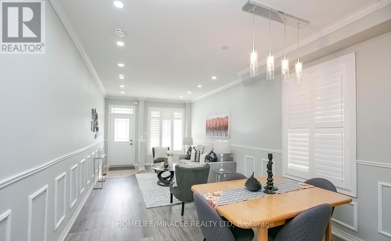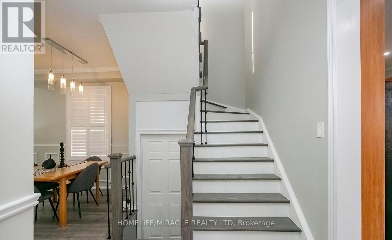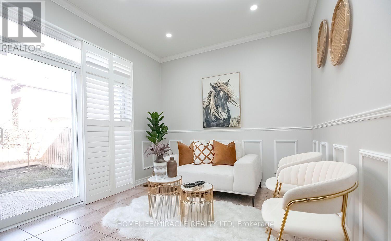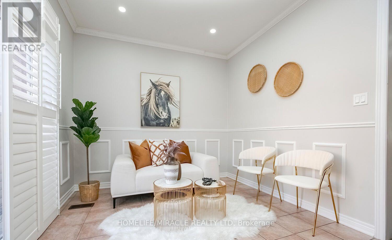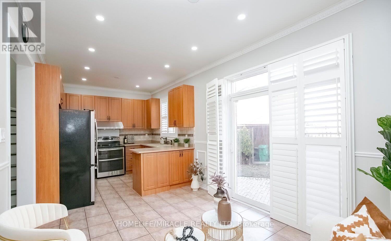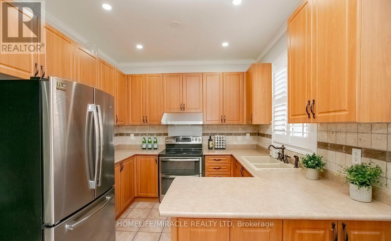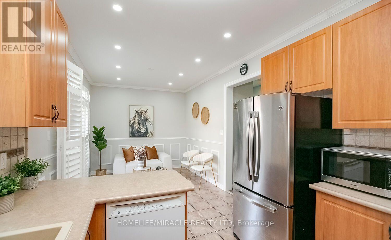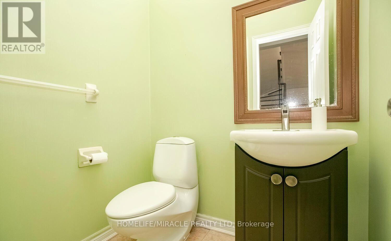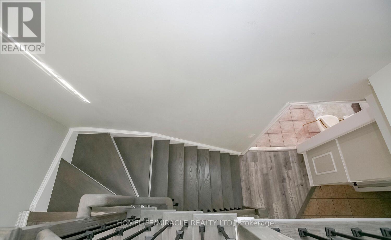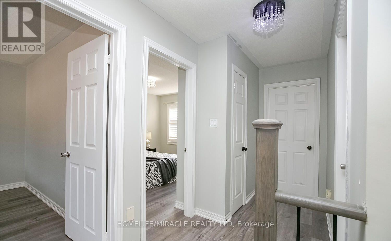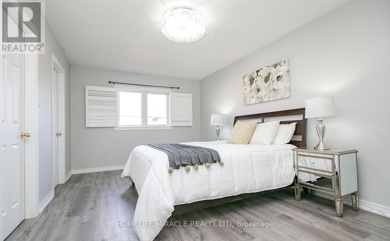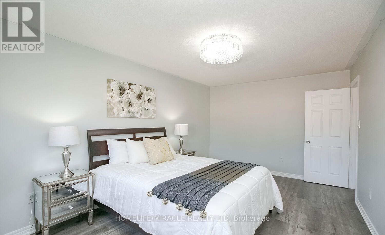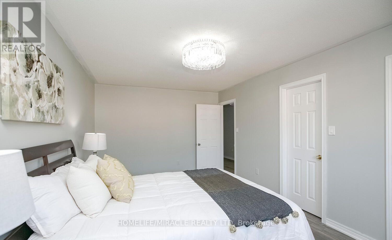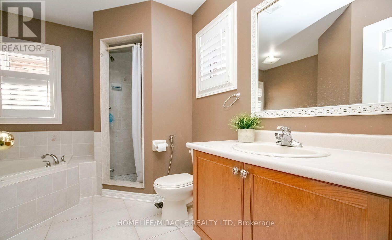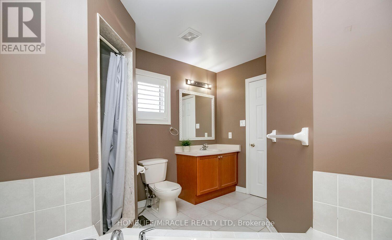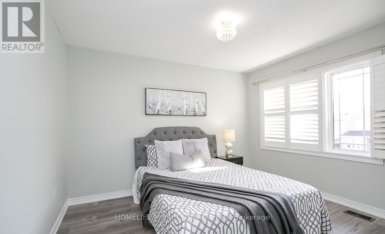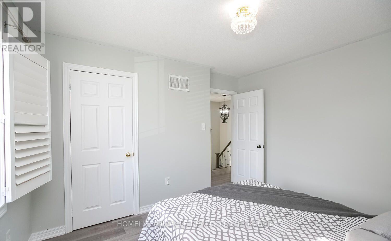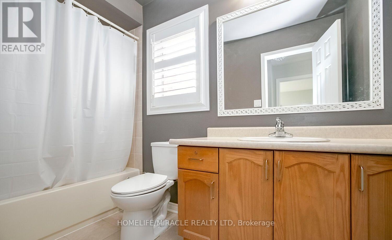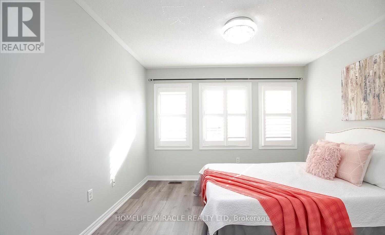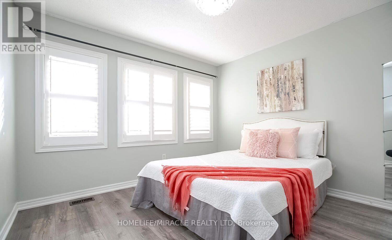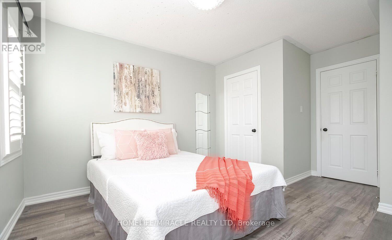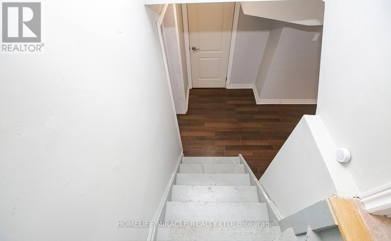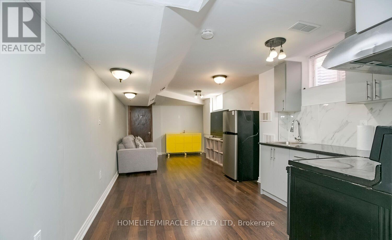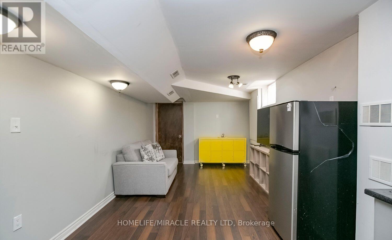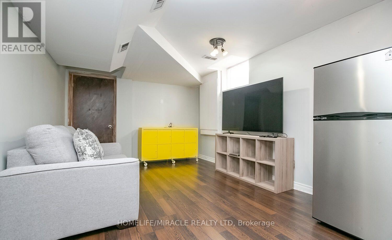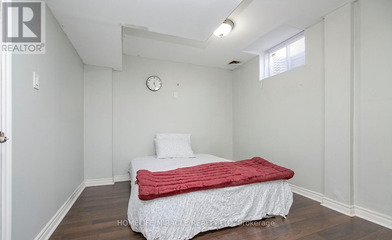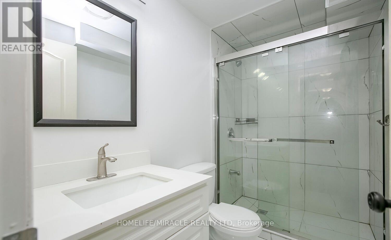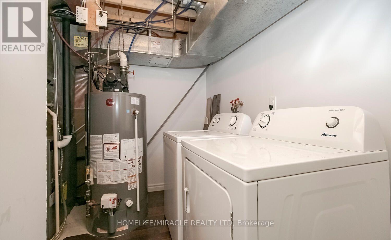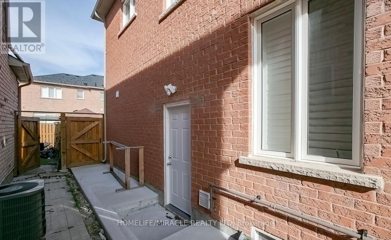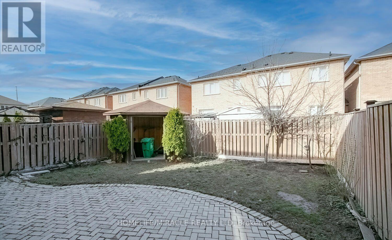4 Bedroom
4 Bathroom
Central Air Conditioning
Forced Air
$1,199,000
Location Location Location!! Wow it Is A Must See, An Absolute Showstopper In The Brampton's Most Sought After Neighborhood. beautiful large 3+1 Bedroom With Legal Separate Entrance, Extra Large Windows In Basement, Entrance from Garage, 9' ceiling On Main Floor, Stainless Steel Appliances, Backsplash. Whole House Upgraded; Washrooms, light Fixture, Pot-lights, Extra Parking Space, Separate Entrance, nice Creative Work On Walls, landscaped backyard with barbeque gas access, Walking Distance To School, Parks and near to Walmart, Banks, Home Depot, Go Station. Ready to move **** EXTRAS **** 2 S/S Fridge, S/S Stove, S/S Dishwasher, White Washer & Dryer, All Elfs, California Shutters, CAC, Custom Shed (id:49269)
Property Details
|
MLS® Number
|
W8270762 |
|
Property Type
|
Single Family |
|
Community Name
|
Fletcher's Meadow |
|
Parking Space Total
|
3 |
Building
|
Bathroom Total
|
4 |
|
Bedrooms Above Ground
|
3 |
|
Bedrooms Below Ground
|
1 |
|
Bedrooms Total
|
4 |
|
Basement Development
|
Finished |
|
Basement Features
|
Separate Entrance |
|
Basement Type
|
N/a (finished) |
|
Construction Style Attachment
|
Detached |
|
Cooling Type
|
Central Air Conditioning |
|
Exterior Finish
|
Brick |
|
Heating Fuel
|
Natural Gas |
|
Heating Type
|
Forced Air |
|
Stories Total
|
2 |
|
Type
|
House |
Parking
Land
|
Acreage
|
No |
|
Size Irregular
|
31.2 X 88 Ft |
|
Size Total Text
|
31.2 X 88 Ft |
Rooms
| Level |
Type |
Length |
Width |
Dimensions |
|
Second Level |
Primary Bedroom |
5.3 m |
3.4 m |
5.3 m x 3.4 m |
|
Second Level |
Bedroom 2 |
3.7 m |
3.1 m |
3.7 m x 3.1 m |
|
Second Level |
Bedroom 3 |
3.5 m |
3.3 m |
3.5 m x 3.3 m |
|
Basement |
Bedroom 4 |
4.5 m |
2.9 m |
4.5 m x 2.9 m |
|
Basement |
Recreational, Games Room |
7.3 m |
3.3 m |
7.3 m x 3.3 m |
|
Basement |
Laundry Room |
2.5 m |
1.5 m |
2.5 m x 1.5 m |
|
Ground Level |
Living Room |
7.1 m |
3.4 m |
7.1 m x 3.4 m |
|
Ground Level |
Dining Room |
7.1 m |
3.4 m |
7.1 m x 3.4 m |
|
Ground Level |
Kitchen |
3.1 m |
2.7 m |
3.1 m x 2.7 m |
|
Ground Level |
Eating Area |
3.9 m |
3.1 m |
3.9 m x 3.1 m |
https://www.realtor.ca/real-estate/26802146/5-percy-gate-brampton-fletchers-meadow

