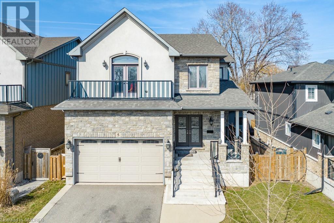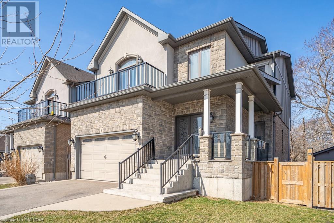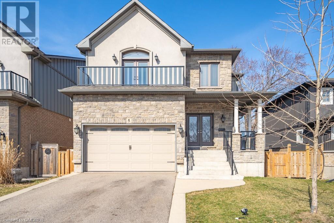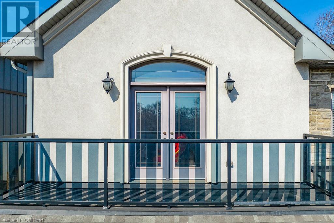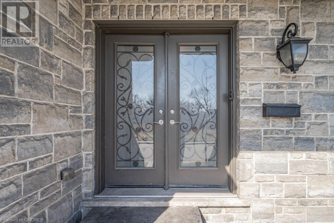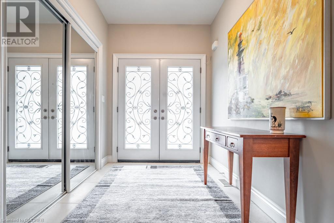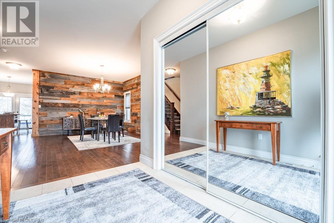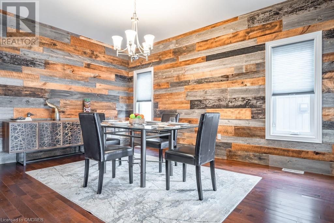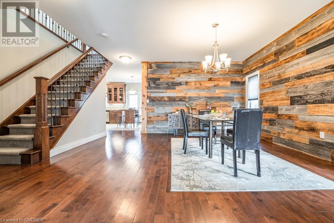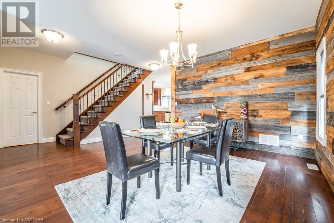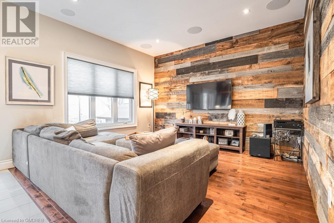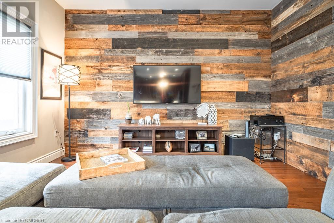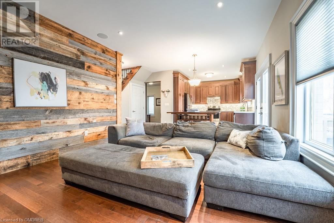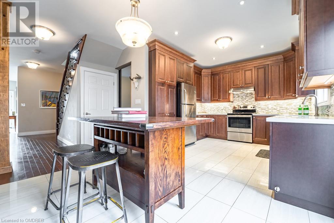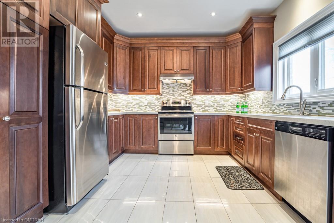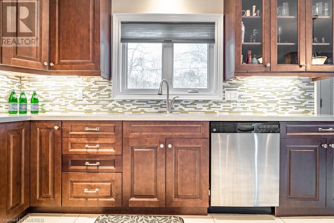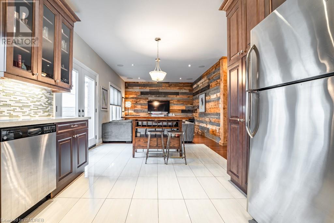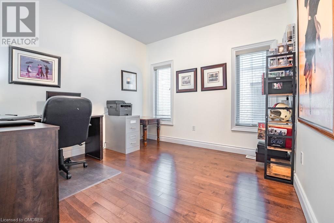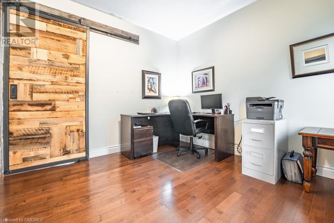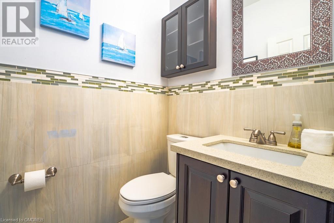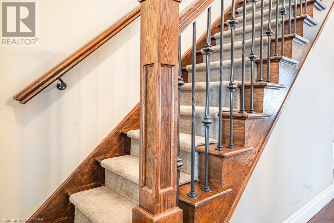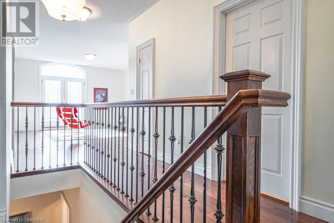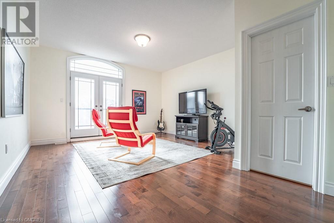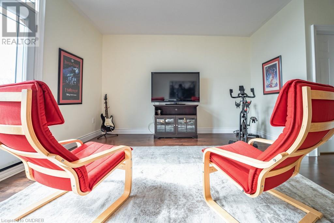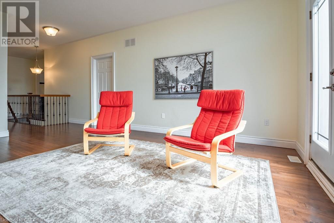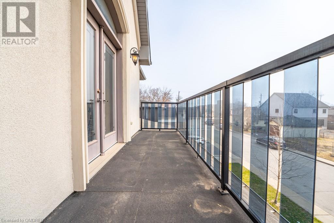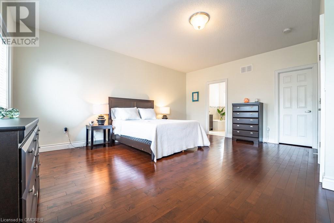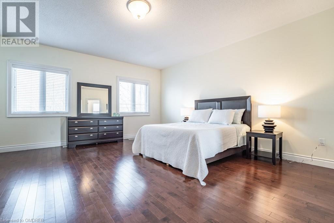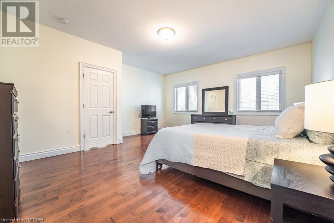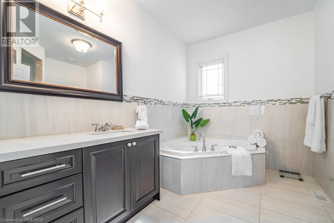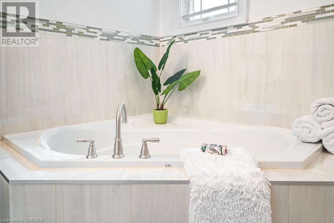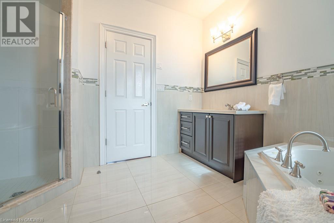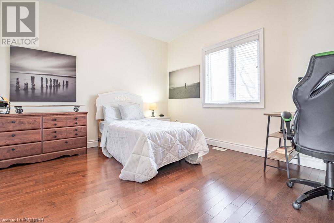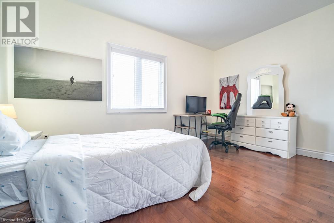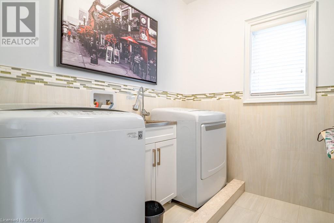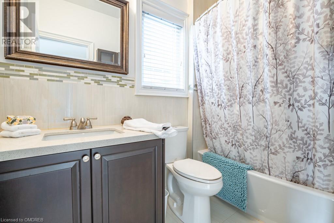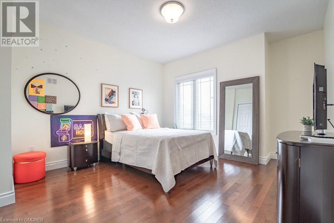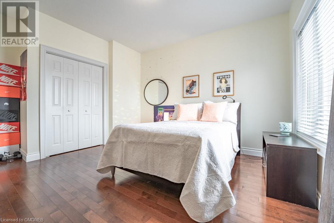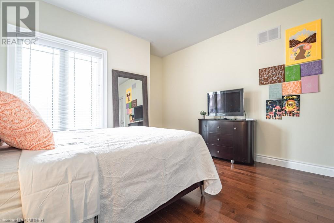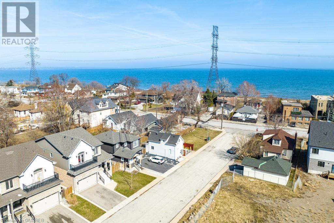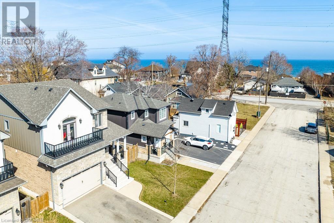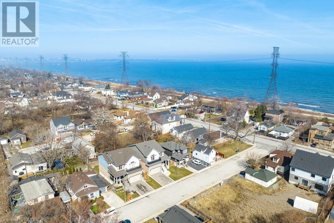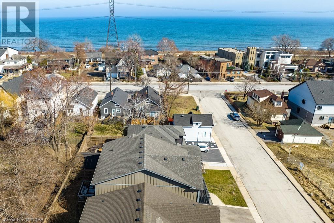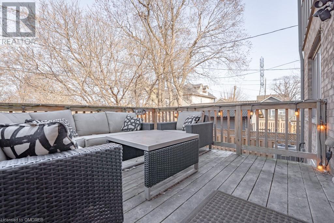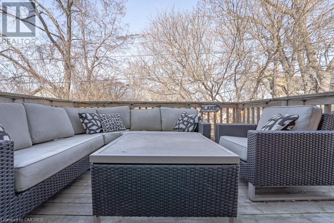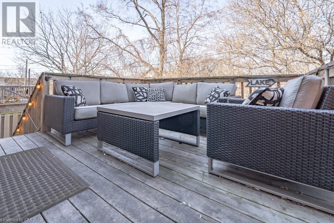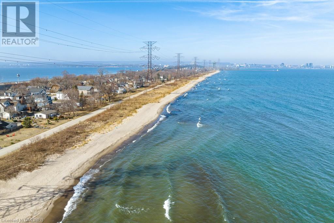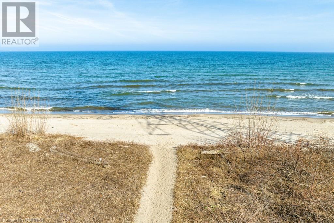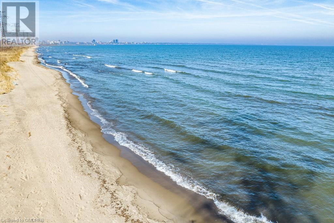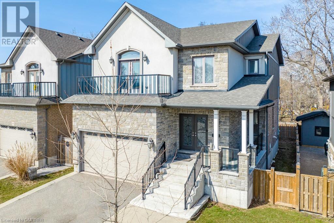3 Bedroom
3 Bathroom
2468
2 Level
Central Air Conditioning
Forced Air
$999,000
Lakeside Living Awaits! Embrace the charm of Hamilton Beach in this fantastic home steps from the waterfront. Stroll the lakefront trail, bask on sandy beaches, and savour vibrant city views – all within reach! This relaxed home welcomes you with a double-door entry, a spacious foyer, and an airy dining area accented by reclaimed barn board. 9-foot ceilings on both levels. The open-concept kitchen boasts stainless steel appliances, rich cabinetry, quartz counters and flows seamlessly into the family room – perfect for conversation and entertaining. Feel the beachy vibe with the family room's barn board accents and top-of-the-line Paradigm sound system. French doors lead to your expansive deck and private, fenced yard for endless summer nights. Upstairs, the primary suite offers abundant light, a walk-in closet, and a jetted tub ensuite. Two more generous bedrooms, a convenient laundry room, and an expansive bonus room with a breezy balcony complete the package. The bonus room can be converted to an amazing fourth bedroom if desired. Hamilton Beach delivers endless recreation – parks, beaches, and the famed Baranga's! Enjoy easy access to Burlington's shops and dining, plus convenient transit and highways. Welcome home to luxury and leisure by the lake! (id:49269)
Property Details
|
MLS® Number
|
40580868 |
|
Property Type
|
Single Family |
|
Amenities Near By
|
Beach, Hospital, Park, Public Transit, Shopping |
|
Equipment Type
|
Water Heater |
|
Features
|
Conservation/green Belt, Paved Driveway |
|
Parking Space Total
|
4 |
|
Rental Equipment Type
|
Water Heater |
Building
|
Bathroom Total
|
3 |
|
Bedrooms Above Ground
|
3 |
|
Bedrooms Total
|
3 |
|
Appliances
|
Central Vacuum - Roughed In, Dishwasher, Dryer, Refrigerator, Stove, Washer, Window Coverings |
|
Architectural Style
|
2 Level |
|
Basement Development
|
Unfinished |
|
Basement Type
|
Crawl Space (unfinished) |
|
Constructed Date
|
2017 |
|
Construction Style Attachment
|
Detached |
|
Cooling Type
|
Central Air Conditioning |
|
Exterior Finish
|
Stone, Stucco |
|
Foundation Type
|
Poured Concrete |
|
Half Bath Total
|
1 |
|
Heating Fuel
|
Natural Gas |
|
Heating Type
|
Forced Air |
|
Stories Total
|
2 |
|
Size Interior
|
2468 |
|
Type
|
House |
|
Utility Water
|
Municipal Water |
Parking
Land
|
Access Type
|
Water Access, Highway Access, Highway Nearby |
|
Acreage
|
No |
|
Land Amenities
|
Beach, Hospital, Park, Public Transit, Shopping |
|
Sewer
|
Municipal Sewage System |
|
Size Depth
|
95 Ft |
|
Size Frontage
|
43 Ft |
|
Size Total Text
|
Under 1/2 Acre |
|
Zoning Description
|
C/s-1436 |
Rooms
| Level |
Type |
Length |
Width |
Dimensions |
|
Second Level |
Bonus Room |
|
|
17'5'' x 14'6'' |
|
Second Level |
Laundry Room |
|
|
7'2'' x 6'7'' |
|
Second Level |
Bedroom |
|
|
12'3'' x 12'7'' |
|
Second Level |
4pc Bathroom |
|
|
Measurements not available |
|
Second Level |
Bedroom |
|
|
14'6'' x 11'4'' |
|
Second Level |
4pc Bathroom |
|
|
Measurements not available |
|
Second Level |
Primary Bedroom |
|
|
18'0'' x 16'8'' |
|
Main Level |
2pc Bathroom |
|
|
Measurements not available |
|
Main Level |
Den |
|
|
10'9'' x 10'6'' |
|
Main Level |
Kitchen |
|
|
18'0'' x 11'3'' |
|
Main Level |
Family Room |
|
|
12'6'' x 12'6'' |
|
Main Level |
Living Room/dining Room |
|
|
16'5'' x 17'9'' |
https://www.realtor.ca/real-estate/26824667/5-rembe-avenue-hamilton

