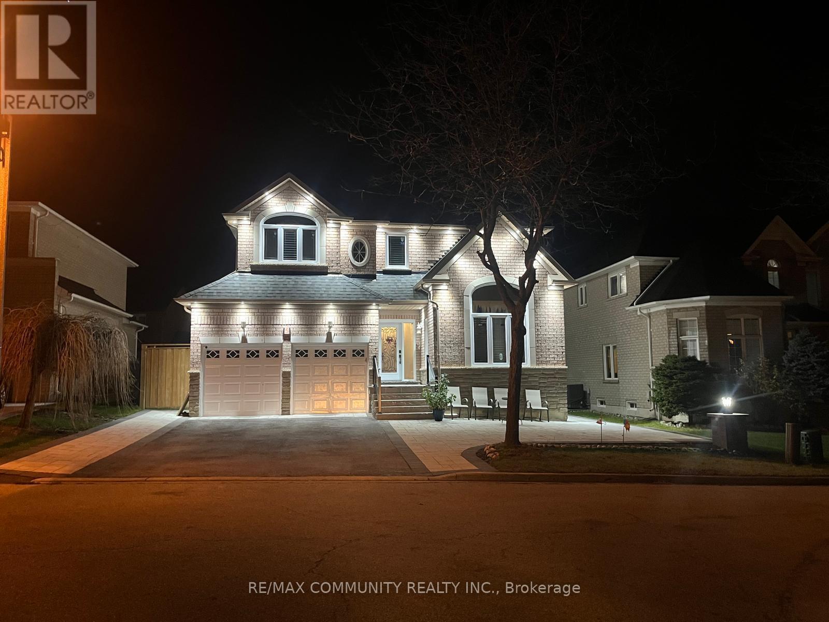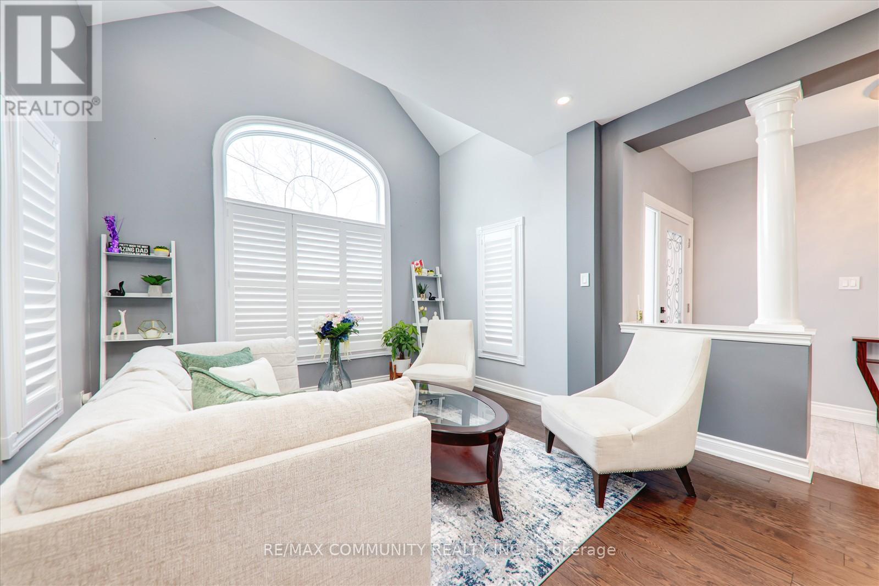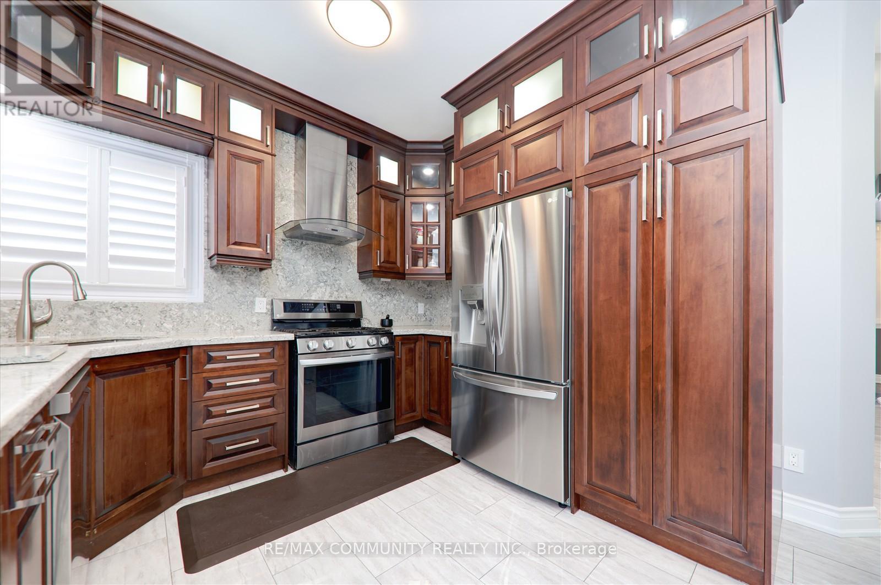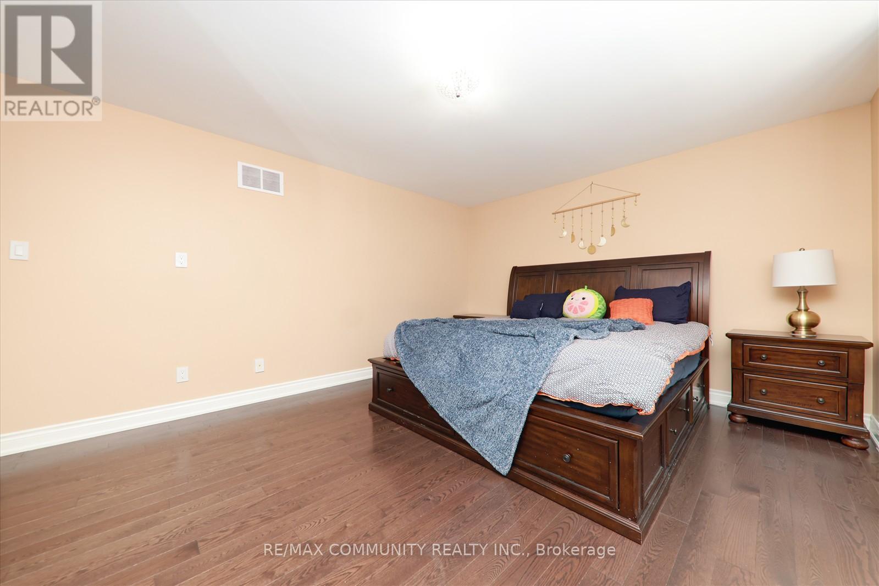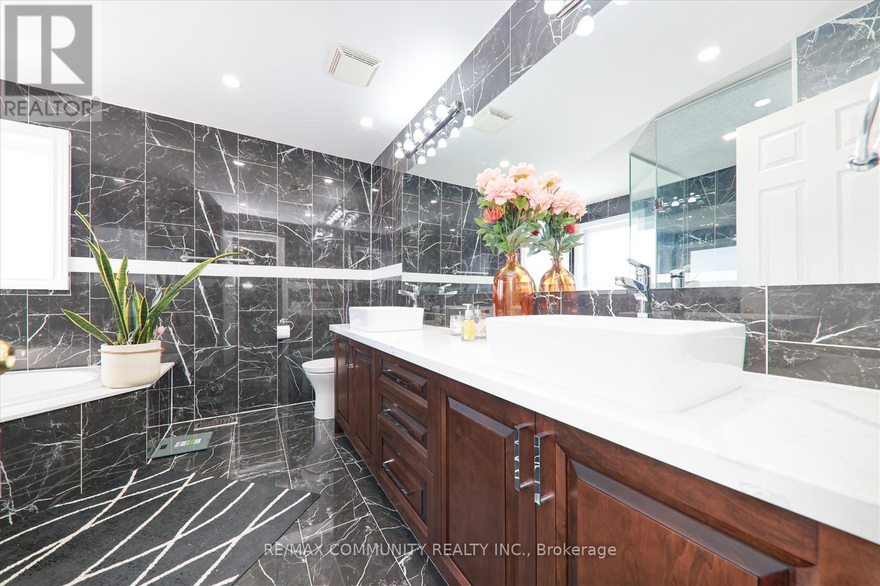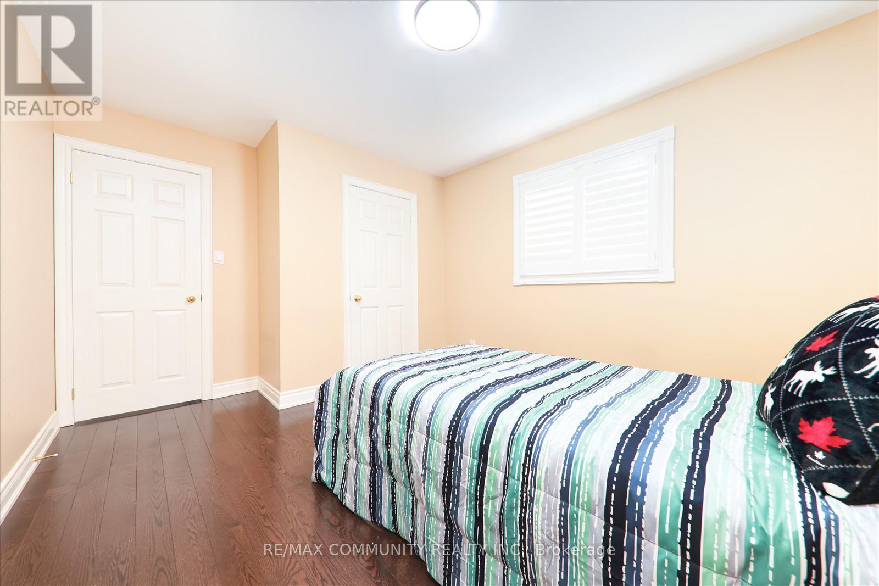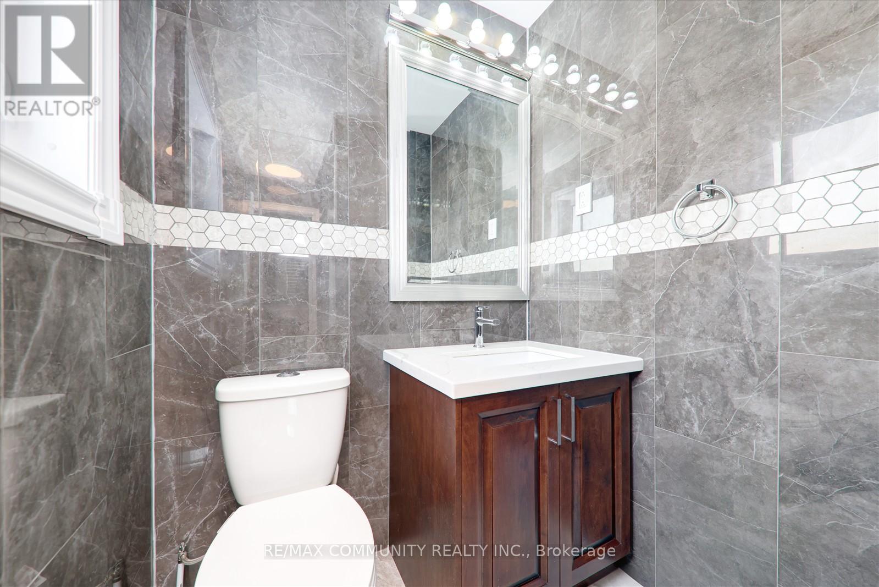4 Bedroom
4 Bathroom
2000 - 2500 sqft
Fireplace
Central Air Conditioning
Forced Air
$1,299,000
Nestled on a serene street with a stunning backdrop of lush woods, this home boasts one of the largest frontages in the area, offering unparalleled privacy and space. The inviting main floor features soaring 9-foot ceilings and elegant hardwood flooring, creating a bright and airy ambiance. The thoughtfully designed eat-in kitchen is a chefs delight, complete with a striking quartz island, solid wood cabinetry, and a stylish backsplash-perfect for entertaining. Plus, direct garage access adds an extra layer of convenience. A recent landscaping (2024) worth of 50K, including strategically placed spotlights, enhances the homes curb appeal. Space is never an issue with parking for up to 6 vehicles and no sidewalk restrictions. Ideally situated near Hwy 407, public transit, a school bus route, and top-tier shopping amenities, this home offers comfort and connectivity. The unfinished basement with a legal separate entrance presents endless opportunities for customization. (id:49269)
Property Details
|
MLS® Number
|
N12208336 |
|
Property Type
|
Single Family |
|
Community Name
|
Legacy |
|
EquipmentType
|
Water Heater - Gas |
|
Features
|
Carpet Free |
|
ParkingSpaceTotal
|
6 |
|
RentalEquipmentType
|
Water Heater - Gas |
Building
|
BathroomTotal
|
4 |
|
BedroomsAboveGround
|
4 |
|
BedroomsTotal
|
4 |
|
Amenities
|
Fireplace(s) |
|
Appliances
|
Garage Door Opener Remote(s) |
|
BasementDevelopment
|
Unfinished |
|
BasementType
|
N/a (unfinished) |
|
ConstructionStyleAttachment
|
Detached |
|
CoolingType
|
Central Air Conditioning |
|
ExteriorFinish
|
Brick |
|
FireplacePresent
|
Yes |
|
FireplaceTotal
|
1 |
|
FlooringType
|
Hardwood |
|
FoundationType
|
Block |
|
HalfBathTotal
|
1 |
|
HeatingFuel
|
Natural Gas |
|
HeatingType
|
Forced Air |
|
StoriesTotal
|
2 |
|
SizeInterior
|
2000 - 2500 Sqft |
|
Type
|
House |
|
UtilityWater
|
Municipal Water |
Parking
Land
|
Acreage
|
No |
|
FenceType
|
Fenced Yard |
|
Sewer
|
Sanitary Sewer |
|
SizeDepth
|
73 Ft ,10 In |
|
SizeFrontage
|
48 Ft ,10 In |
|
SizeIrregular
|
48.9 X 73.9 Ft |
|
SizeTotalText
|
48.9 X 73.9 Ft |
Rooms
| Level |
Type |
Length |
Width |
Dimensions |
|
Second Level |
Bedroom |
6.32 m |
3.9 m |
6.32 m x 3.9 m |
|
Second Level |
Bedroom 2 |
5.62 m |
3.17 m |
5.62 m x 3.17 m |
|
Second Level |
Bedroom 3 |
4.1 m |
3.22 m |
4.1 m x 3.22 m |
|
Second Level |
Bedroom 4 |
4.1 m |
3.8 m |
4.1 m x 3.8 m |
|
Main Level |
Living Room |
6.75 m |
3.86 m |
6.75 m x 3.86 m |
|
Main Level |
Dining Room |
6.75 m |
3.86 m |
6.75 m x 3.86 m |
|
Main Level |
Family Room |
10.6 m |
3.9 m |
10.6 m x 3.9 m |
|
Main Level |
Kitchen |
4.89 m |
3.54 m |
4.89 m x 3.54 m |
https://www.realtor.ca/real-estate/28442524/5-sandcherry-avenue-markham-legacy-legacy

