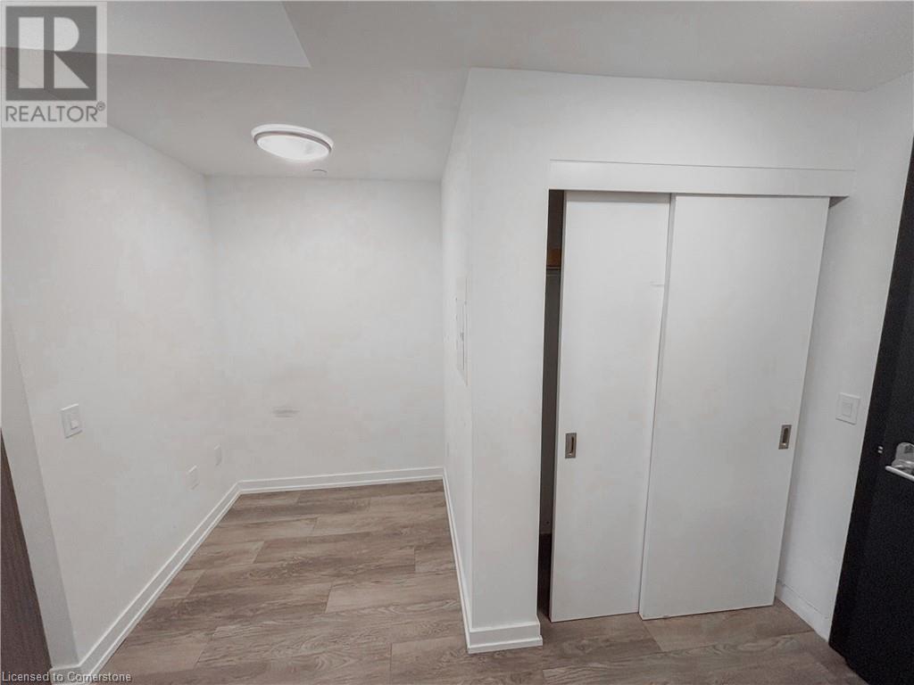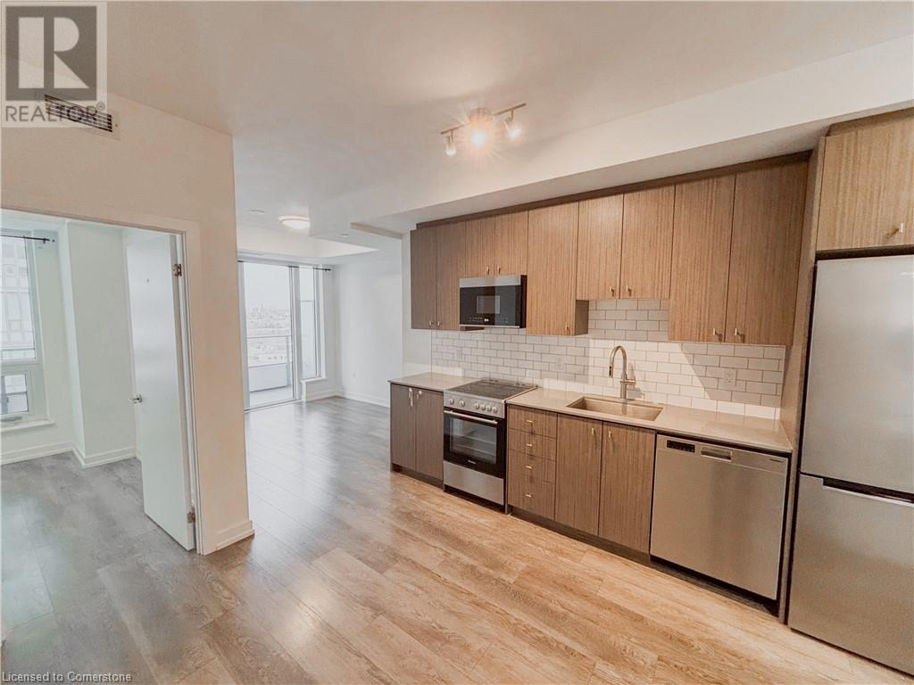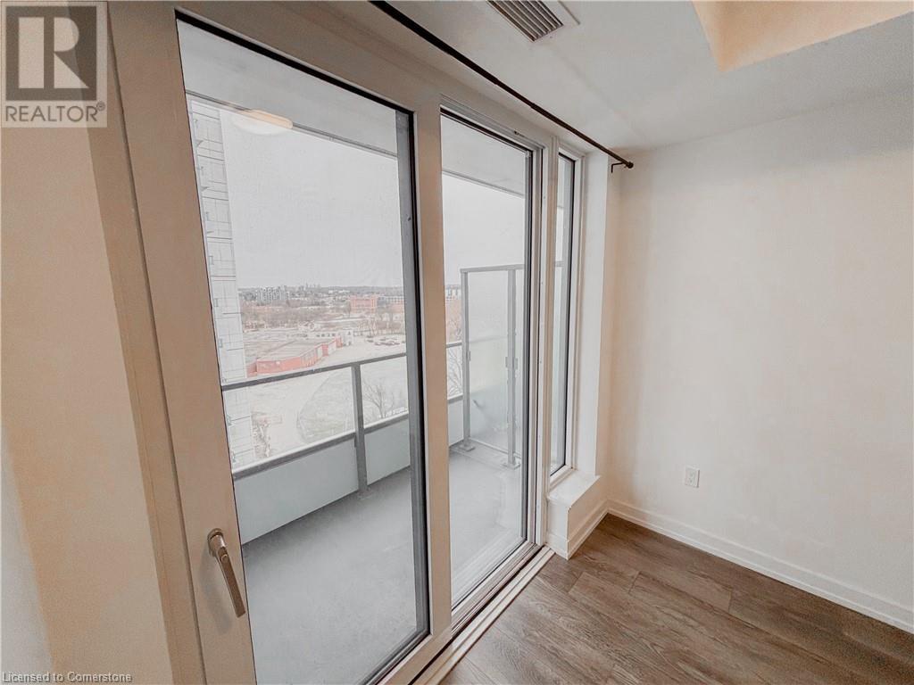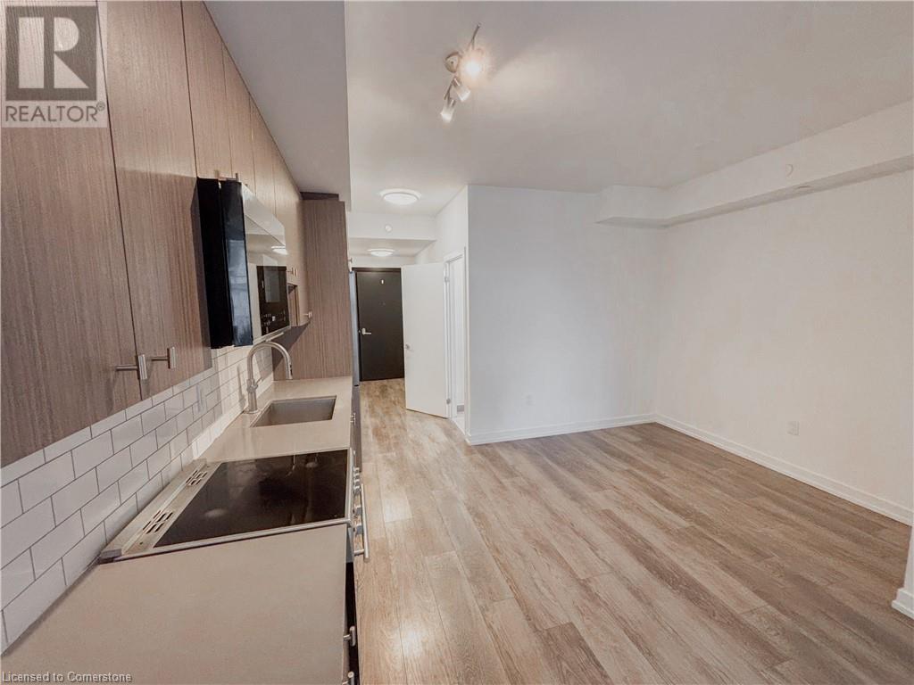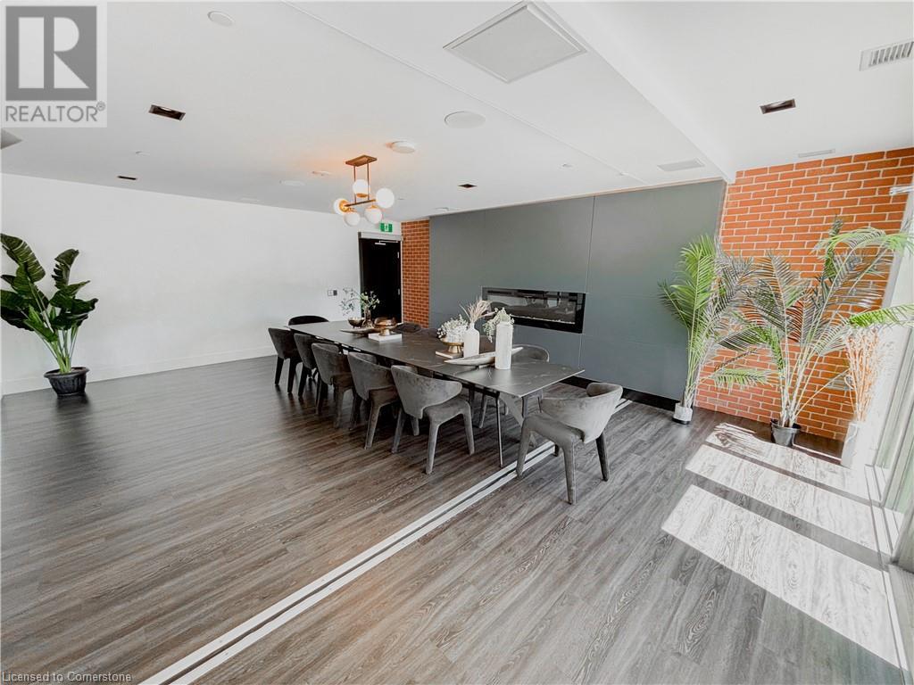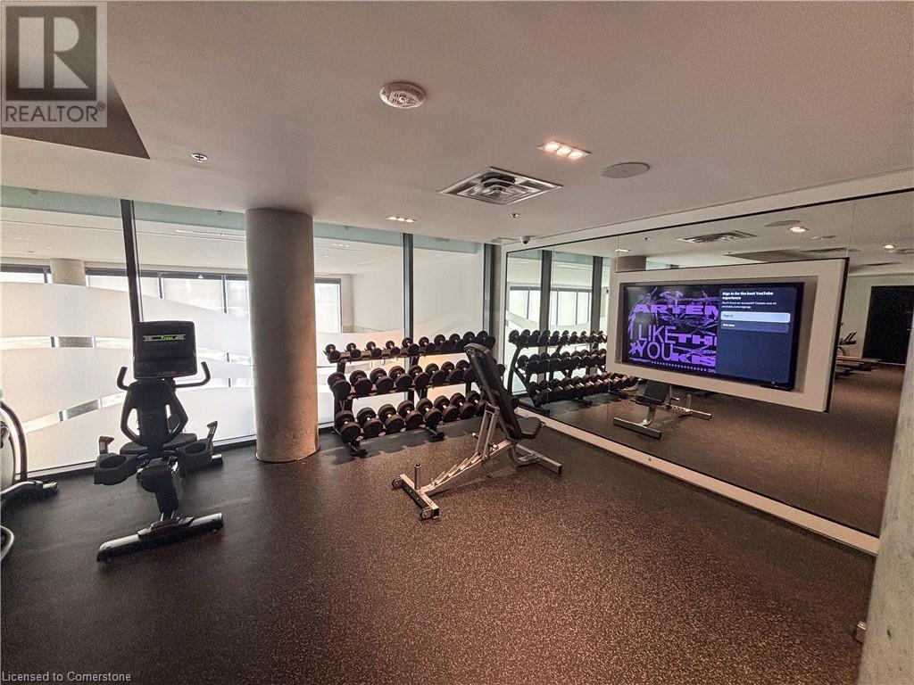2 Bedroom
1 Bathroom
640 sqft
Central Air Conditioning
Forced Air
$2,150 MonthlyHeat
Available for immediate occupancy. This modern one-bedroom suite with a versatile den offers a bright and functional living space, perfect for both relaxation and work. The open-concept design seamlessly connects the kitchen, living area, dining area and den, while a spacious 100 sq. ft. south-facing balcony provides plenty of sunlight and outdoor enjoyment. Included with the suite are a garage parking space, storage locker, high-speed BELL internet, and secure bike storage in the underground garage. The building boasts exceptional amenities such as a two-lane bowling alley with a lounge, a premier lounge with a bar, pool table, and foosball, a private hydropool swim spa, a hot tub, and a fully equipped fitness center with a yoga/Pilates and Peloton studio. Additional features include a dog washing station, pet spa, landscaped outdoor terrace with cabana seating and BBQs, concierge service, a private dining room with a full kitchen and lounge, and a Snaile Mail smart parcel system for secure deliveries. With exciting future additions like an outdoor skating rink and ground-floor restaurants, this dynamic, amenity-rich community is a perfect place to call home. (id:49269)
Property Details
|
MLS® Number
|
40703465 |
|
Property Type
|
Single Family |
|
AmenitiesNearBy
|
Hospital, Park, Place Of Worship, Public Transit, Shopping |
|
Features
|
Southern Exposure, Balcony |
|
ParkingSpaceTotal
|
1 |
|
StorageType
|
Locker |
Building
|
BathroomTotal
|
1 |
|
BedroomsAboveGround
|
1 |
|
BedroomsBelowGround
|
1 |
|
BedroomsTotal
|
2 |
|
Amenities
|
Exercise Centre, Party Room |
|
Appliances
|
Dishwasher, Dryer, Microwave, Refrigerator, Stove, Washer, Microwave Built-in, Hood Fan |
|
BasementType
|
None |
|
ConstructedDate
|
2023 |
|
ConstructionMaterial
|
Concrete Block, Concrete Walls |
|
ConstructionStyleAttachment
|
Attached |
|
CoolingType
|
Central Air Conditioning |
|
ExteriorFinish
|
Concrete |
|
HeatingType
|
Forced Air |
|
StoriesTotal
|
1 |
|
SizeInterior
|
640 Sqft |
|
Type
|
Apartment |
|
UtilityWater
|
Municipal Water |
Parking
Land
|
Acreage
|
No |
|
LandAmenities
|
Hospital, Park, Place Of Worship, Public Transit, Shopping |
|
Sewer
|
Municipal Sewage System |
|
SizeTotalText
|
Unknown |
|
ZoningDescription
|
C5&c3 |
Rooms
| Level |
Type |
Length |
Width |
Dimensions |
|
Main Level |
4pc Bathroom |
|
|
Measurements not available |
|
Main Level |
Bedroom |
|
|
9'5'' x 9'6'' |
|
Main Level |
Living Room |
|
|
10'6'' x 9'2'' |
|
Main Level |
Kitchen/dining Room |
|
|
9'0'' x 7'3'' |
|
Main Level |
Den |
|
|
5'2'' x 5'6'' |
https://www.realtor.ca/real-estate/27982165/5-wellington-street-s-unit-1004-kitchener




