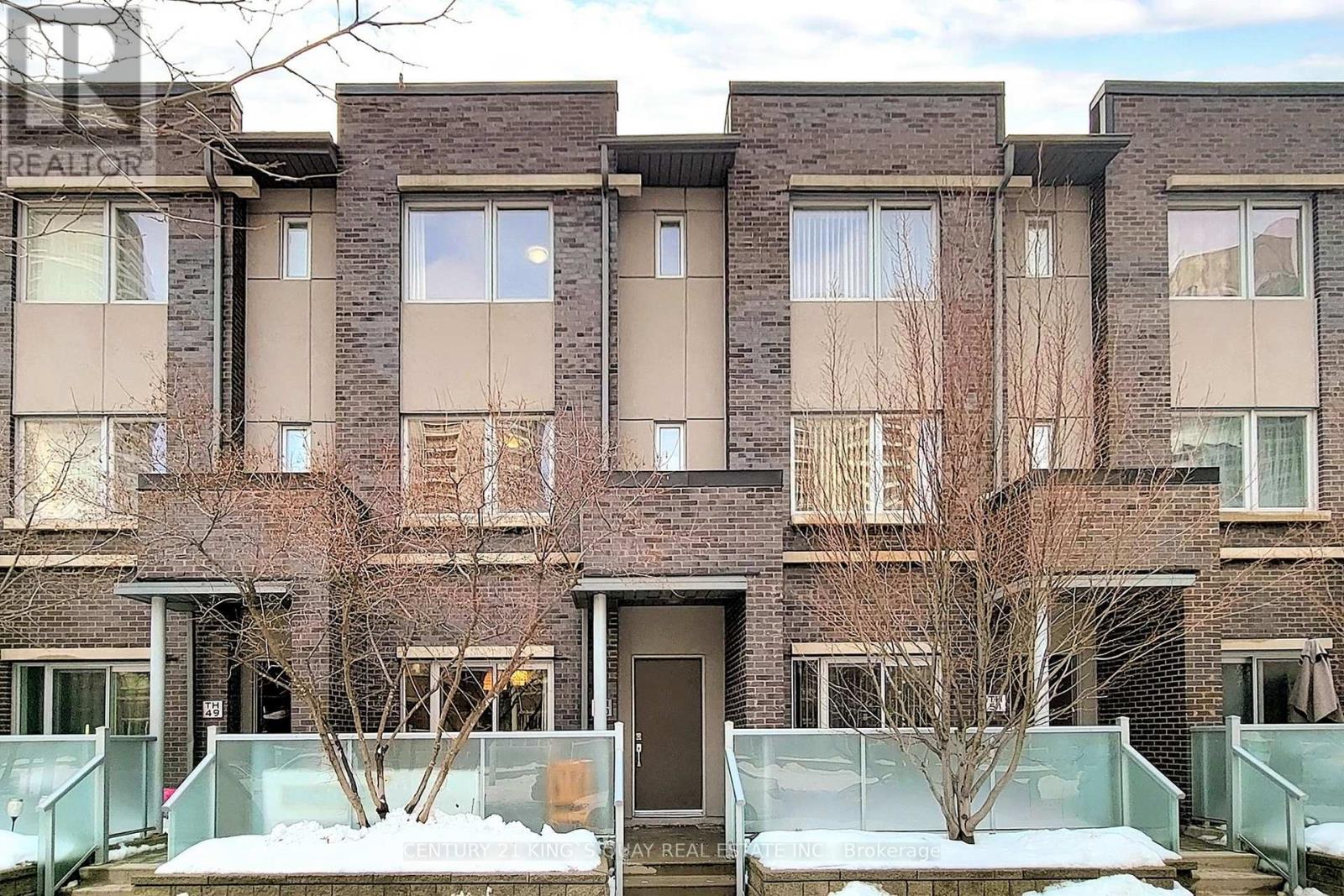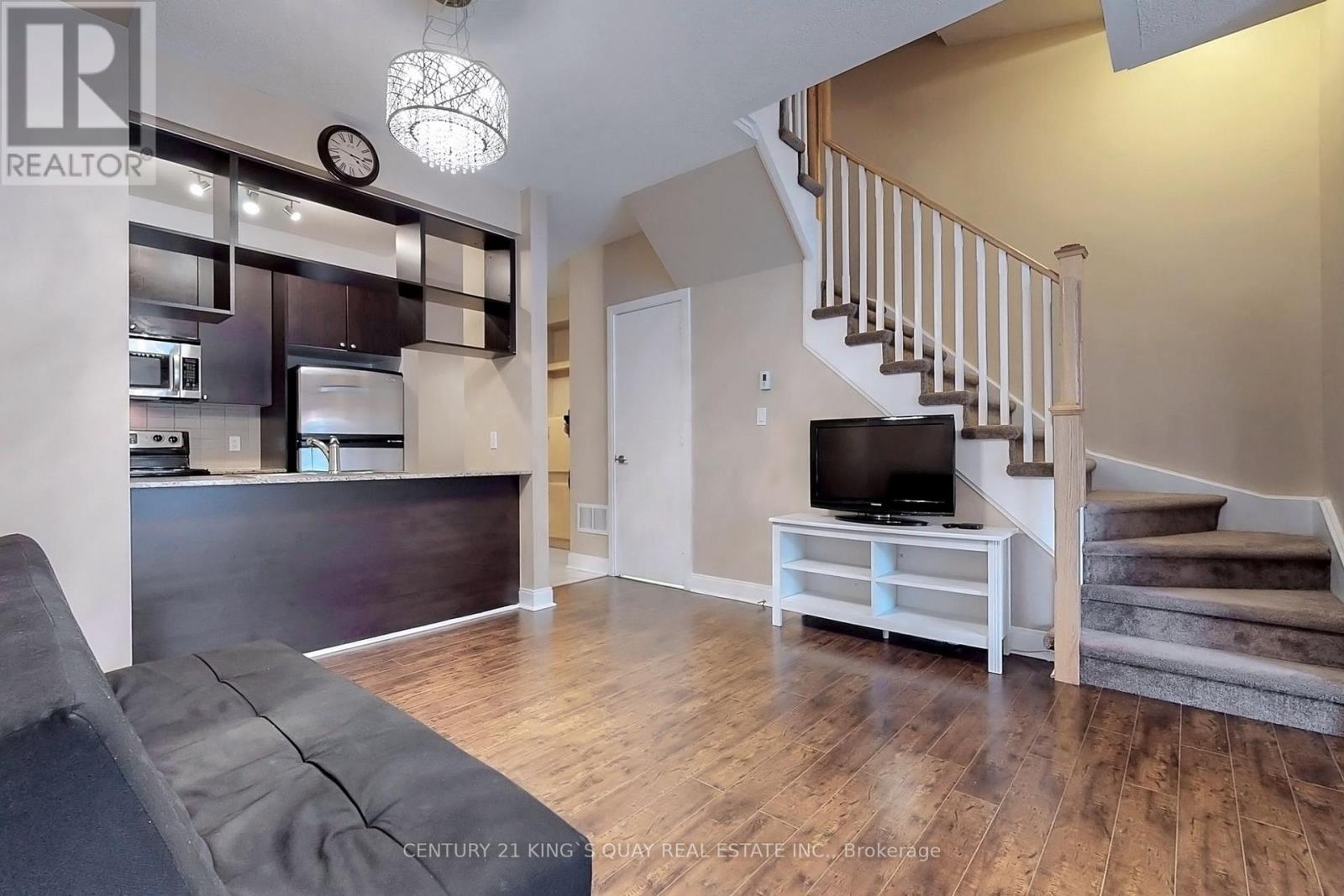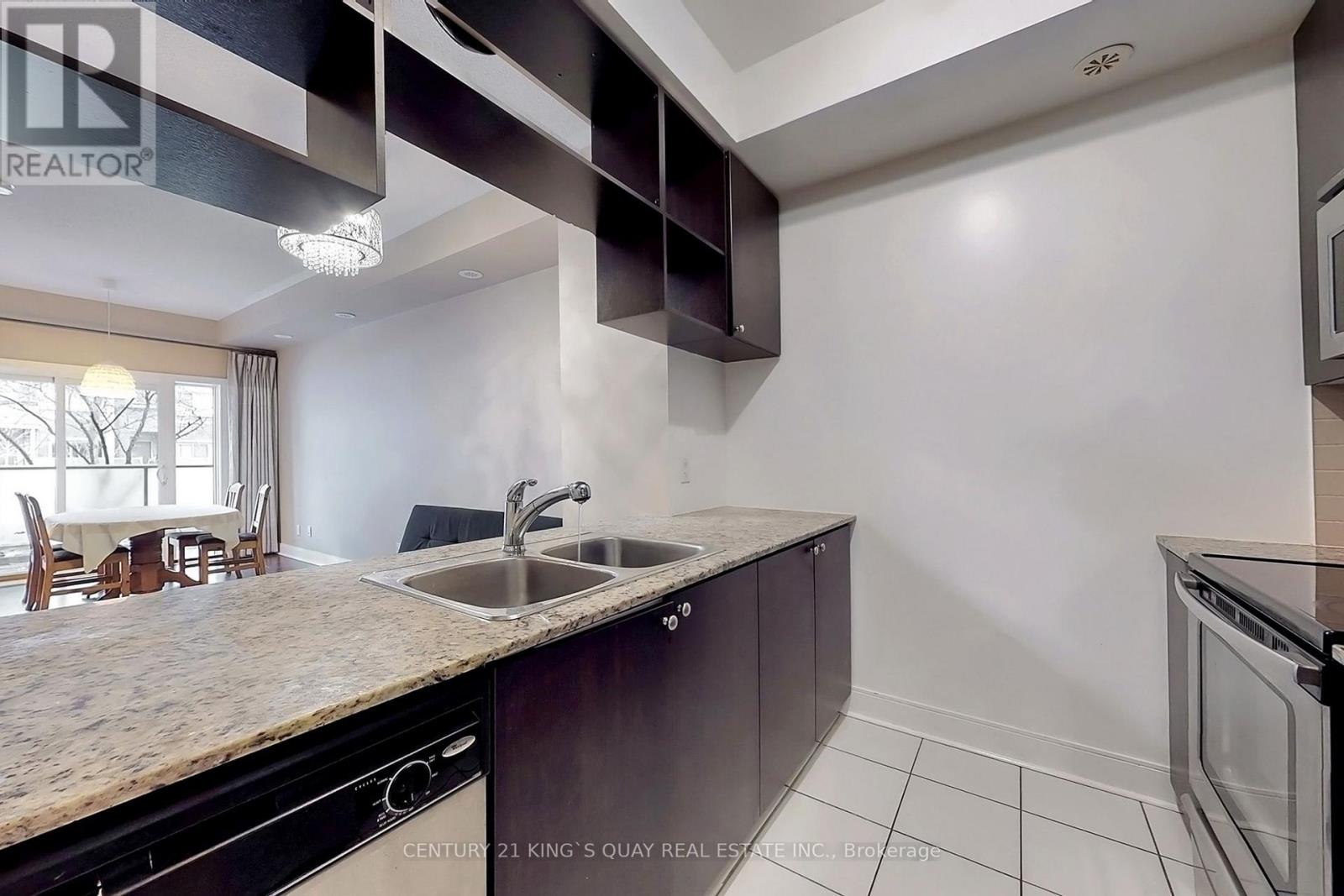416-218-8800
admin@hlfrontier.com
50 - 315 Village Green Square Toronto (Agincourt South-Malvern West), Ontario M1S 0L2
4 Bedroom
3 Bathroom
1200 - 1399 sqft
Central Air Conditioning
Forced Air
$3,600 Monthly
Contemporary 3+1 Townhome In Tridel Metrogate Community. Almost 1400Sq.Ft. Practical Layout, 9' Ceilings On Main, Wood Floor, Open Concept Kitchen W/ Breakfast Area, Stainless Steel Appliances, Granite Counters. Den W/ Closet Can Be Used As A 4th Br. 2 Parking Spots Included. Minutes To Kennedy Commons Plaza, Hwy 401, Agincourt Go Station, Ellesmere Subway Station And More. Property Is Unfurnished, Furniture in Photos Not Included. (id:49269)
Property Details
| MLS® Number | E12172018 |
| Property Type | Single Family |
| Neigbourhood | Scarborough |
| Community Name | Agincourt South-Malvern West |
| CommunityFeatures | Pet Restrictions |
| ParkingSpaceTotal | 2 |
Building
| BathroomTotal | 3 |
| BedroomsAboveGround | 3 |
| BedroomsBelowGround | 1 |
| BedroomsTotal | 4 |
| Amenities | Separate Electricity Meters |
| Appliances | Dishwasher, Dryer, Stove, Washer, Refrigerator |
| CoolingType | Central Air Conditioning |
| ExteriorFinish | Brick |
| FlooringType | Laminate, Ceramic, Hardwood |
| HalfBathTotal | 1 |
| HeatingFuel | Natural Gas |
| HeatingType | Forced Air |
| StoriesTotal | 3 |
| SizeInterior | 1200 - 1399 Sqft |
| Type | Row / Townhouse |
Parking
| Underground | |
| Garage |
Land
| Acreage | No |
Rooms
| Level | Type | Length | Width | Dimensions |
|---|---|---|---|---|
| Second Level | Primary Bedroom | 3.36 m | 2.97 m | 3.36 m x 2.97 m |
| Second Level | Den | 3.9 m | 2.9 m | 3.9 m x 2.9 m |
| Third Level | Bedroom 2 | 2.9 m | 2.65 m | 2.9 m x 2.65 m |
| Third Level | Bedroom 3 | 3.45 m | 2.65 m | 3.45 m x 2.65 m |
| Main Level | Living Room | 6.18 m | 3.2 m | 6.18 m x 3.2 m |
| Main Level | Dining Room | 6.18 m | 3.2 m | 6.18 m x 3.2 m |
| Main Level | Kitchen | 2.5 m | 2.28 m | 2.5 m x 2.28 m |
| Main Level | Eating Area | 2.06 m | 1.52 m | 2.06 m x 1.52 m |
Interested?
Contact us for more information




















