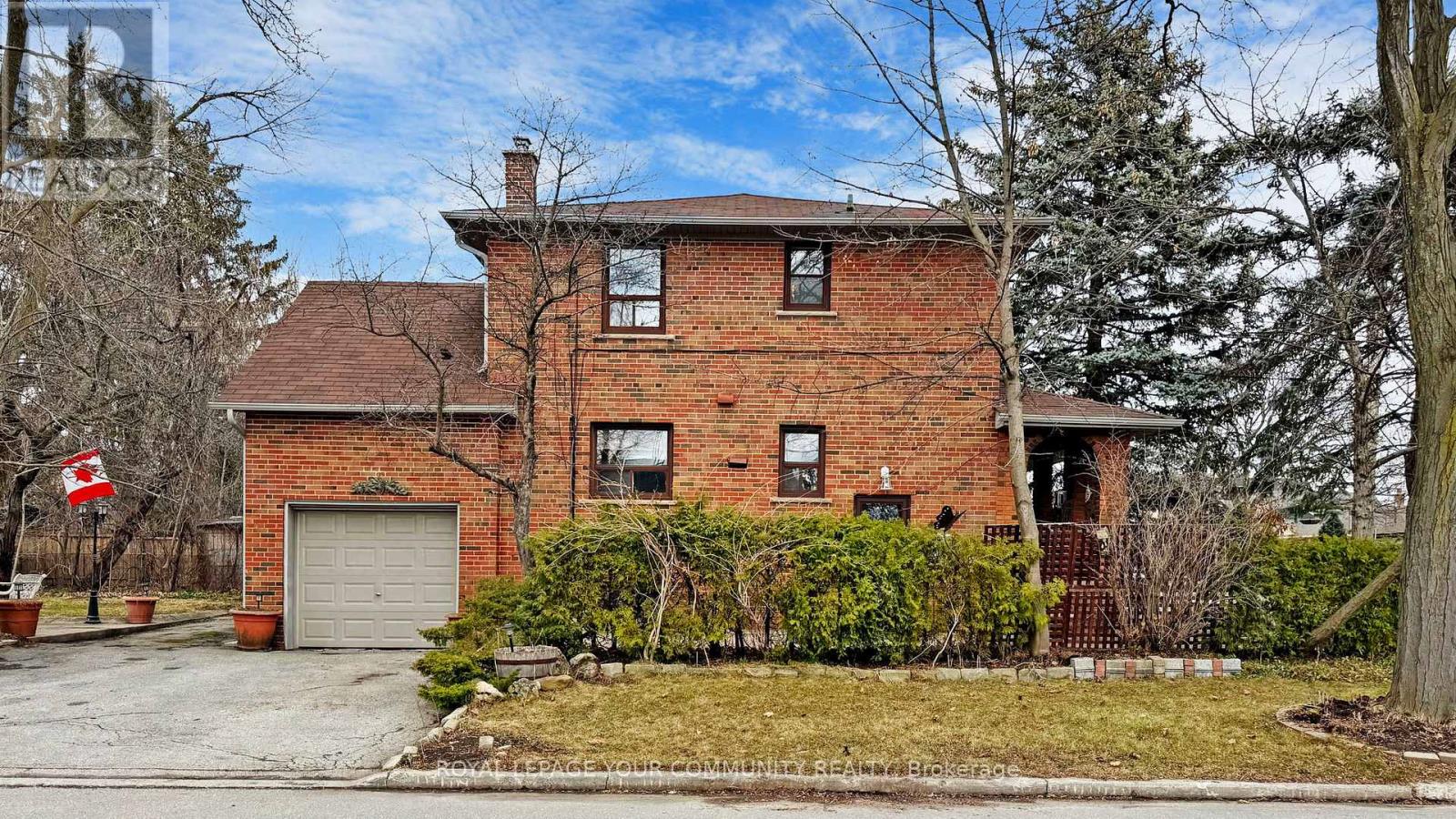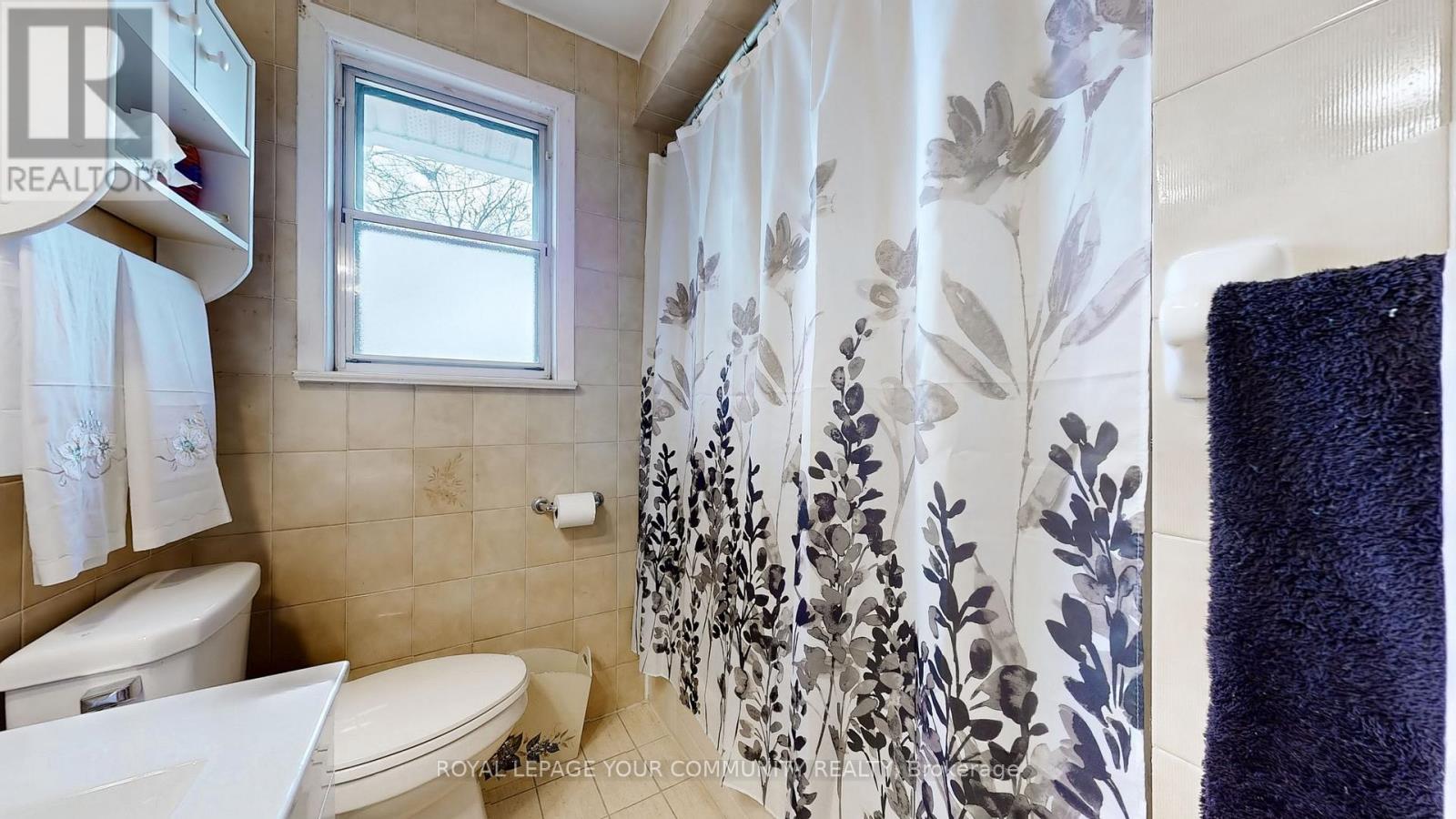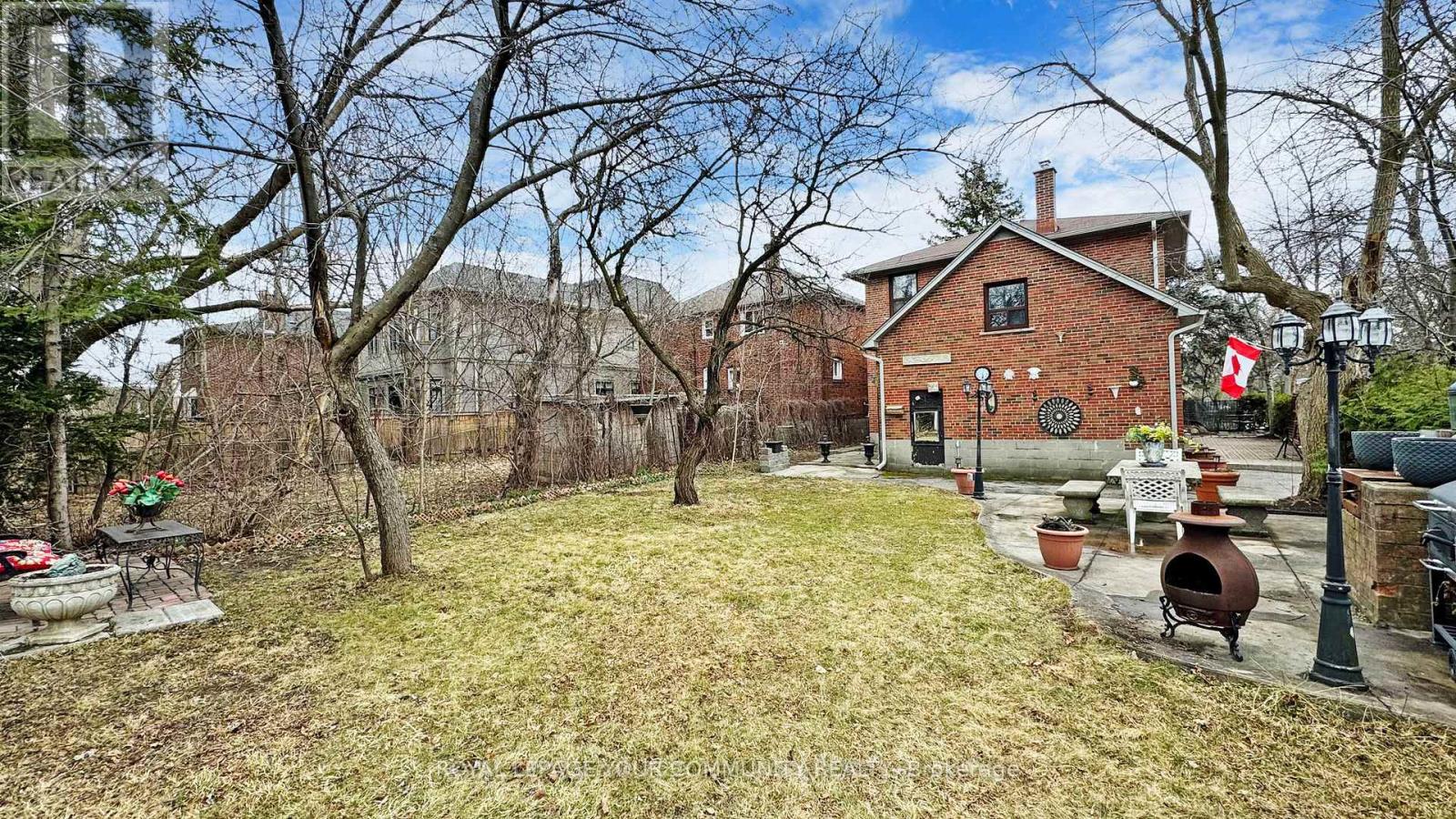4 Bedroom
2 Bathroom
1500 - 2000 sqft
Radiant Heat
$1,650,000
Welcome to 50 Athabaska Avenue A Rare Opportunity in One of North Yorks Most Promising Pockets!This solid, well-maintained home is being offered for sale for the very first time and presents a range of exciting possibilities. Perfectly located just minutes from Yonge Street and within the boundaries of the Yonge Street North Secondary Plan, this property is ideal for futurere development, investment, or land assembly as the area transitions toward mid- and low-rise residential use.For investors, the home offers excellent rental potential thanks to its proximity to transit,schools, shopping, and essential amenities. For end-users and builders, its a chance to renovate, modernize, or build a custom home in an established and evolving neighborhood surrounded by other luxury properties.The home itself features a practical and spacious layout, filled with natural light and well cared for over the years. Whether you're looking to live in, rent out, renovate, or hold for future appreciation, this property offers versatility, value, and long-term upside.This is a rare chance to secure a foothold in one of North Yorks most strategic growth areas dont miss it. (id:49269)
Property Details
|
MLS® Number
|
C12089741 |
|
Property Type
|
Single Family |
|
Community Name
|
Newtonbrook East |
|
ParkingSpaceTotal
|
3 |
Building
|
BathroomTotal
|
2 |
|
BedroomsAboveGround
|
4 |
|
BedroomsTotal
|
4 |
|
Appliances
|
Water Meter, Dishwasher, Dryer, Stove, Washer, Window Coverings, Refrigerator |
|
BasementDevelopment
|
Finished |
|
BasementType
|
N/a (finished) |
|
ConstructionStyleAttachment
|
Detached |
|
ExteriorFinish
|
Brick |
|
FlooringType
|
Tile, Hardwood, Ceramic |
|
FoundationType
|
Unknown |
|
HeatingFuel
|
Natural Gas |
|
HeatingType
|
Radiant Heat |
|
StoriesTotal
|
2 |
|
SizeInterior
|
1500 - 2000 Sqft |
|
Type
|
House |
|
UtilityWater
|
Municipal Water |
Parking
Land
|
Acreage
|
No |
|
Sewer
|
Sanitary Sewer |
|
SizeDepth
|
122 Ft ,6 In |
|
SizeFrontage
|
40 Ft ,1 In |
|
SizeIrregular
|
40.1 X 122.5 Ft |
|
SizeTotalText
|
40.1 X 122.5 Ft |
Rooms
| Level |
Type |
Length |
Width |
Dimensions |
|
Second Level |
Bedroom 3 |
3.38 m |
3 m |
3.38 m x 3 m |
|
Second Level |
Bedroom 2 |
3.91 m |
3 m |
3.91 m x 3 m |
|
Second Level |
Primary Bedroom |
3.96 m |
3.28 m |
3.96 m x 3.28 m |
|
Basement |
Recreational, Games Room |
3.73 m |
8.61 m |
3.73 m x 8.61 m |
|
Main Level |
Foyer |
1.75 m |
1.93 m |
1.75 m x 1.93 m |
|
Main Level |
Kitchen |
3.43 m |
5.11 m |
3.43 m x 5.11 m |
|
Main Level |
Living Room |
3.86 m |
7.16 m |
3.86 m x 7.16 m |
|
Main Level |
Dining Room |
3.86 m |
7.16 m |
3.86 m x 7.16 m |
|
Upper Level |
Bedroom 4 |
3.39 m |
3.18 m |
3.39 m x 3.18 m |
https://www.realtor.ca/real-estate/28184902/50-athabaska-avenue-toronto-newtonbrook-east-newtonbrook-east


















































