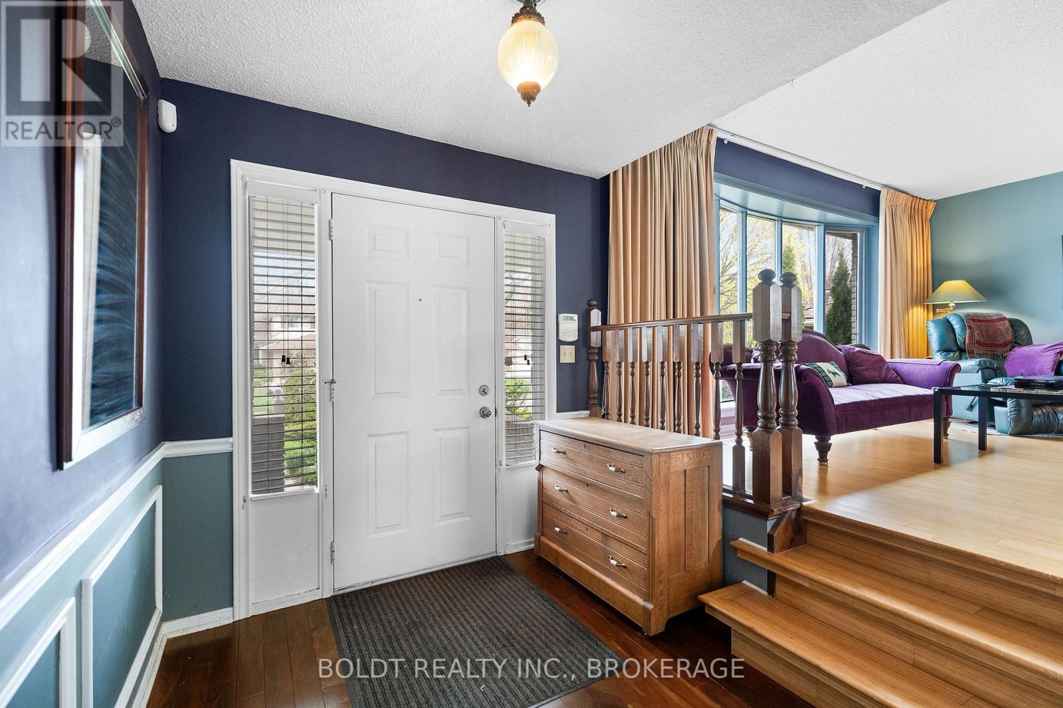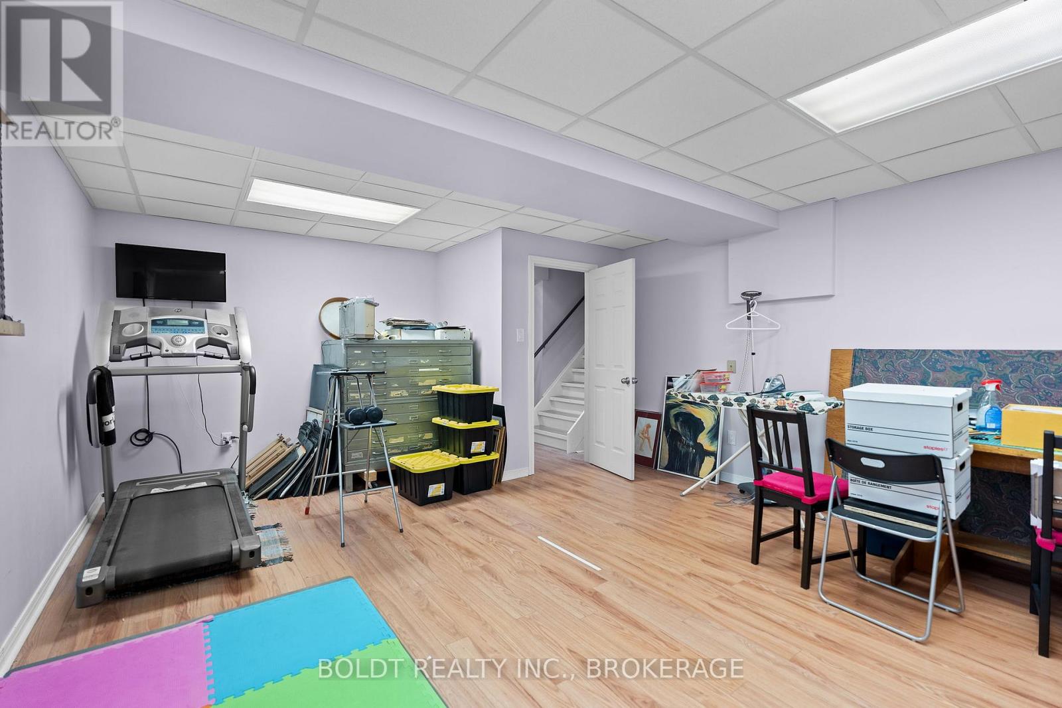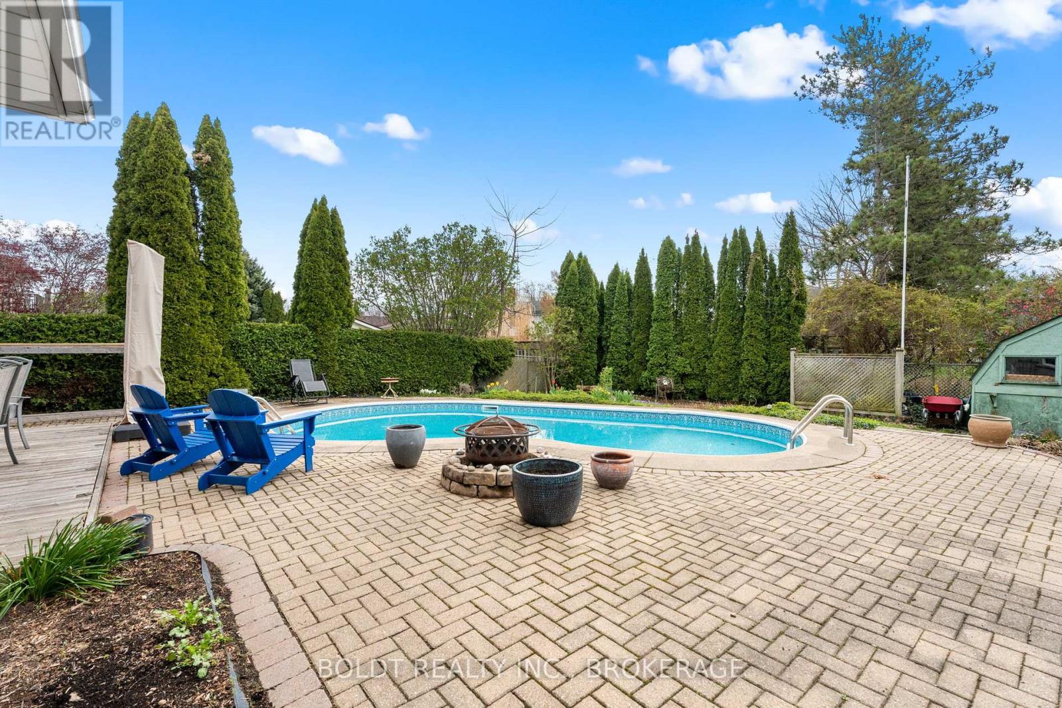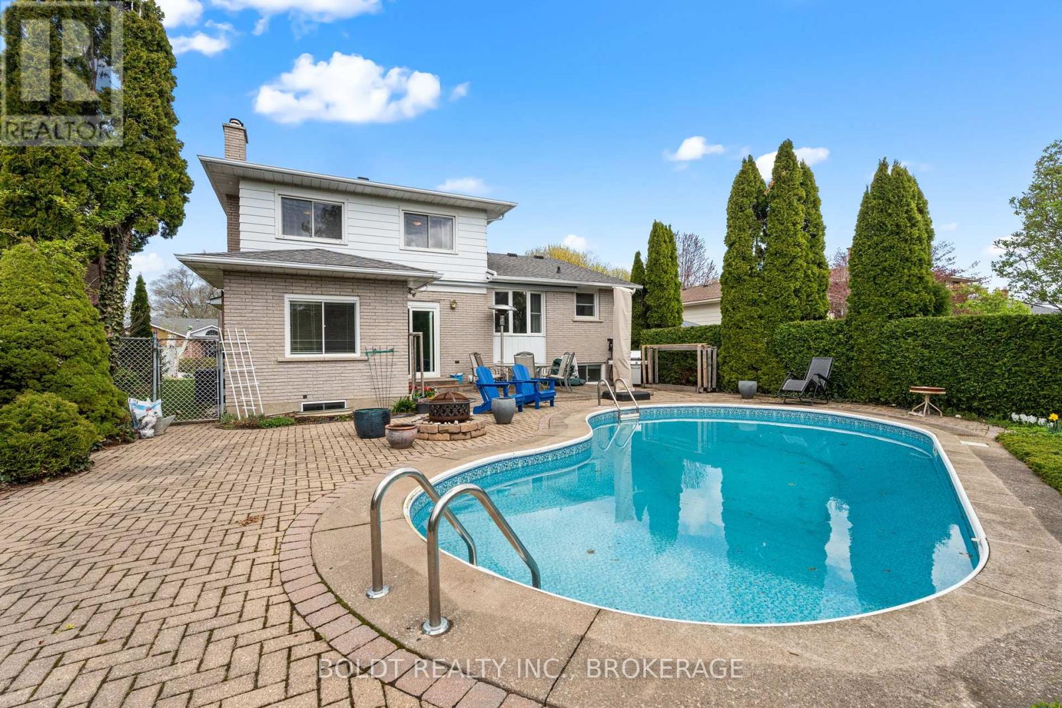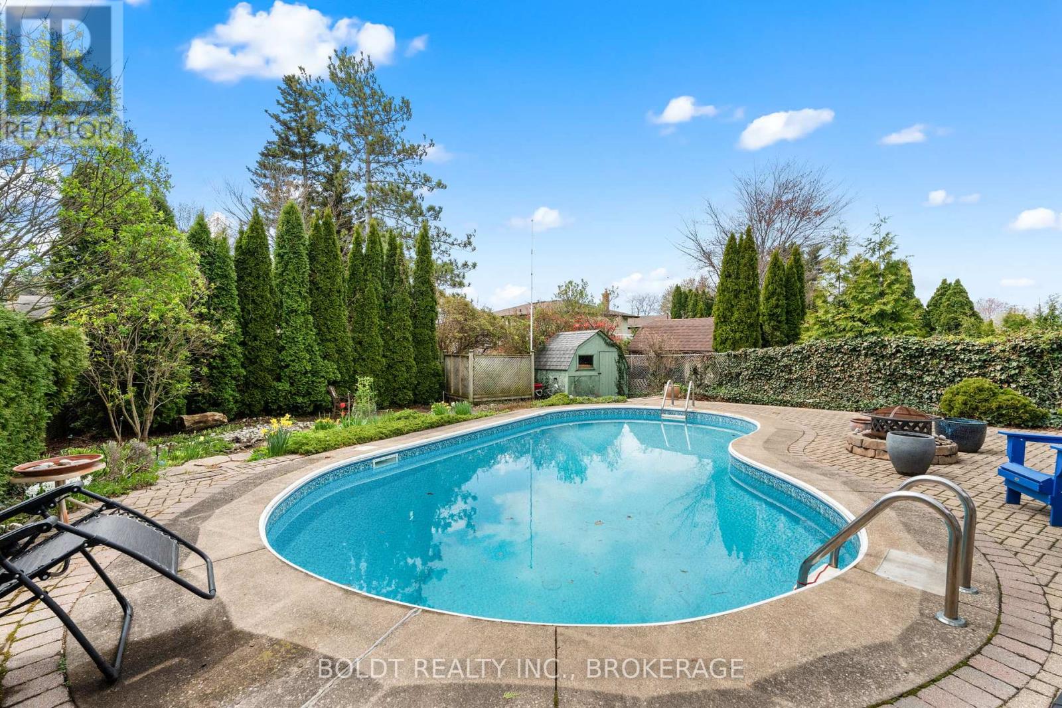4 Bedroom
3 Bathroom
1500 - 2000 sqft
Fireplace
Inground Pool
Central Air Conditioning
Forced Air
$795,000
Welcome to 50 Beachview Drive, a warm and welcoming 3+1 bedroom, 3 bathroom split-level home in one of St. Catharines' most desirable neighbourhoods, just steps from the lake! This home has been well-maintained and is move-in ready. Upstairs, you will find three bedrooms and a spa-like bathroom. The main floor includes a spacious living room, dining room, and kitchen, with steps down to an inviting family room featuring a wood-burning fireplace, a bonus room perfect for a home office, and patio doors leading to the backyard. Step outside and enjoy your private backyard oasis, featuring a sparkling in-ground pool and a fully fenced yard perfect for kids, pets, and summer get-togethers. Whether you're hosting a barbecue or just unwinding poolside, this backyard is built for fun. Don't miss this rare opportunity to own a piece of paradise at 50 Beachview Drive. (id:49269)
Property Details
|
MLS® Number
|
X12122540 |
|
Property Type
|
Single Family |
|
Community Name
|
437 - Lakeshore |
|
AmenitiesNearBy
|
Public Transit, Schools |
|
Features
|
Carpet Free |
|
ParkingSpaceTotal
|
2 |
|
PoolType
|
Inground Pool |
|
Structure
|
Shed |
Building
|
BathroomTotal
|
3 |
|
BedroomsAboveGround
|
3 |
|
BedroomsBelowGround
|
1 |
|
BedroomsTotal
|
4 |
|
Age
|
31 To 50 Years |
|
Amenities
|
Fireplace(s) |
|
Appliances
|
Water Heater, Dishwasher, Dryer, Stove, Washer, Refrigerator |
|
BasementDevelopment
|
Finished |
|
BasementType
|
N/a (finished) |
|
ConstructionStyleAttachment
|
Detached |
|
ConstructionStyleSplitLevel
|
Sidesplit |
|
CoolingType
|
Central Air Conditioning |
|
ExteriorFinish
|
Brick, Steel |
|
FireplacePresent
|
Yes |
|
FoundationType
|
Poured Concrete |
|
HalfBathTotal
|
1 |
|
HeatingFuel
|
Natural Gas |
|
HeatingType
|
Forced Air |
|
SizeInterior
|
1500 - 2000 Sqft |
|
Type
|
House |
|
UtilityWater
|
Municipal Water |
Parking
Land
|
Acreage
|
No |
|
FenceType
|
Fenced Yard |
|
LandAmenities
|
Public Transit, Schools |
|
Sewer
|
Sanitary Sewer |
|
SizeDepth
|
124 Ft ,9 In |
|
SizeFrontage
|
50 Ft |
|
SizeIrregular
|
50 X 124.8 Ft |
|
SizeTotalText
|
50 X 124.8 Ft |
|
ZoningDescription
|
R1 |
Rooms
| Level |
Type |
Length |
Width |
Dimensions |
|
Lower Level |
Exercise Room |
4.74 m |
5.95 m |
4.74 m x 5.95 m |
|
Lower Level |
Utility Room |
6.42 m |
8.58 m |
6.42 m x 8.58 m |
|
Lower Level |
Bathroom |
2.01 m |
2.08 m |
2.01 m x 2.08 m |
|
Lower Level |
Bedroom 4 |
4.84 m |
3.79 m |
4.84 m x 3.79 m |
|
Main Level |
Office |
2.57 m |
3 m |
2.57 m x 3 m |
|
Main Level |
Family Room |
6.44 m |
3.58 m |
6.44 m x 3.58 m |
|
Main Level |
Kitchen |
2.54 m |
2.97 m |
2.54 m x 2.97 m |
|
Main Level |
Eating Area |
2.15 m |
2.98 m |
2.15 m x 2.98 m |
|
Main Level |
Dining Room |
3.44 m |
3.01 m |
3.44 m x 3.01 m |
|
Main Level |
Living Room |
4.68 m |
3.63 m |
4.68 m x 3.63 m |
|
Main Level |
Laundry Room |
2.71 m |
1.8 m |
2.71 m x 1.8 m |
|
Upper Level |
Primary Bedroom |
5.04 m |
3.35 m |
5.04 m x 3.35 m |
|
Upper Level |
Bedroom 2 |
3.91 m |
2.67 m |
3.91 m x 2.67 m |
|
Upper Level |
Bedroom 3 |
2.95 m |
2.92 m |
2.95 m x 2.92 m |
|
Upper Level |
Bathroom |
3.76 m |
2.27 m |
3.76 m x 2.27 m |
Utilities
|
Cable
|
Available |
|
Sewer
|
Installed |
https://www.realtor.ca/real-estate/28256393/50-beachview-drive-st-catharines-lakeshore-437-lakeshore


