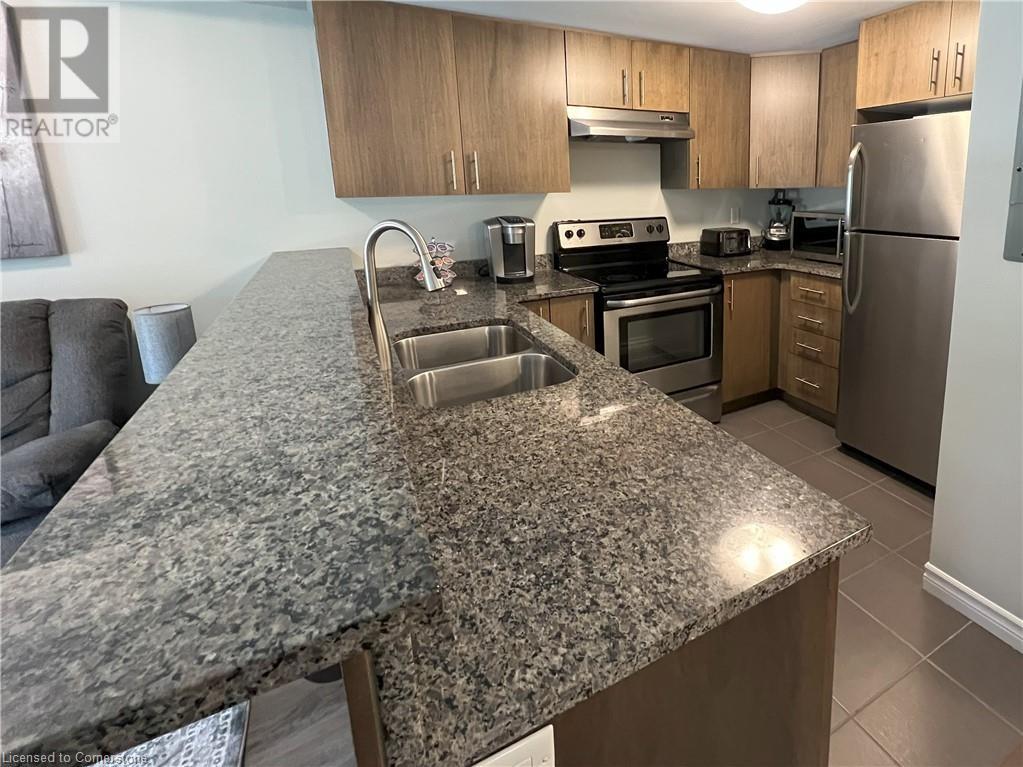3 Bedroom
1 Bathroom
792 sqft
Central Air Conditioning
Forced Air
Landscaped
$2,300 MonthlyProperty Management
Beautiful, luxury two bedroom condo + Den in a premium neighborhood and quiet newer building that backs onto a forest. Located within walking distance from grocery shopping, community pool, schools, quick access to expressway and unspoiled forest walking trails, this is a perfect place to live and commute. Enjoy nature sounds as this unit is offering gorgeous forest view from a large covered balcony. Unit offers granite counter tops, stainless steel appliances, modern laminate floors, in-unit washer and dryer, water softener, A/C, separate private locker in the basement included, one parking spot included, 2nd parking spot extra (available) and much more ... Utilities are not included. (id:49269)
Property Details
|
MLS® Number
|
40714499 |
|
Property Type
|
Single Family |
|
AmenitiesNearBy
|
Public Transit |
|
CommunityFeatures
|
Quiet Area |
|
Features
|
Balcony |
|
ParkingSpaceTotal
|
2 |
|
StorageType
|
Locker |
Building
|
BathroomTotal
|
1 |
|
BedroomsAboveGround
|
2 |
|
BedroomsBelowGround
|
1 |
|
BedroomsTotal
|
3 |
|
Amenities
|
Exercise Centre, Party Room |
|
Appliances
|
Dishwasher, Dryer, Refrigerator, Stove, Washer, Microwave Built-in |
|
BasementType
|
None |
|
ConstructionStyleAttachment
|
Attached |
|
CoolingType
|
Central Air Conditioning |
|
ExteriorFinish
|
Stone, Vinyl Siding |
|
FoundationType
|
Poured Concrete |
|
HeatingType
|
Forced Air |
|
StoriesTotal
|
1 |
|
SizeInterior
|
792 Sqft |
|
Type
|
Apartment |
|
UtilityWater
|
Municipal Water |
Parking
Land
|
Acreage
|
No |
|
LandAmenities
|
Public Transit |
|
LandscapeFeatures
|
Landscaped |
|
Sewer
|
Municipal Sewage System |
|
SizeTotalText
|
Unknown |
|
ZoningDescription
|
R-6 |
Rooms
| Level |
Type |
Length |
Width |
Dimensions |
|
Main Level |
Laundry Room |
|
|
Measurements not available |
|
Main Level |
Bedroom |
|
|
8'3'' x 10'1'' |
|
Main Level |
Primary Bedroom |
|
|
9'0'' x 10'1'' |
|
Main Level |
4pc Bathroom |
|
|
Measurements not available |
|
Main Level |
Living Room |
|
|
11'6'' x 14'10'' |
|
Main Level |
Kitchen |
|
|
7'10'' x 9'4'' |
|
Main Level |
Den |
|
|
6'2'' x 5'11'' |
https://www.realtor.ca/real-estate/28140016/50-bryan-court-unit-307-kitchener




































