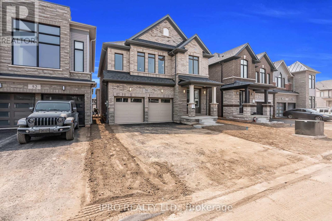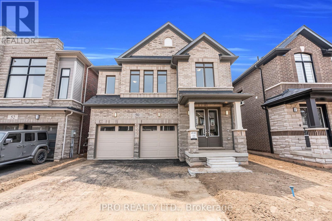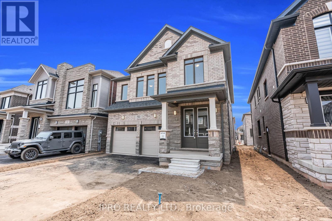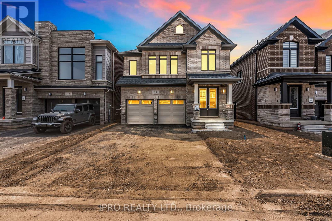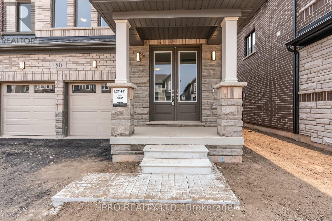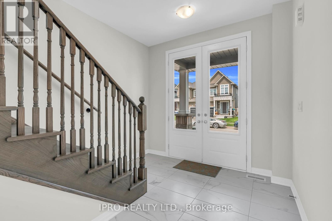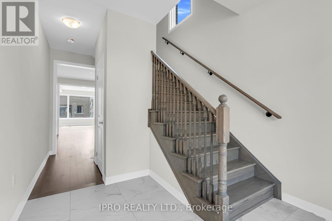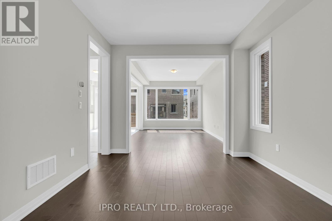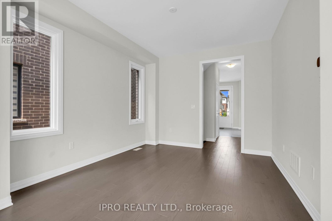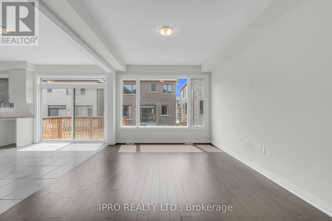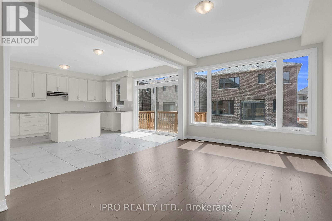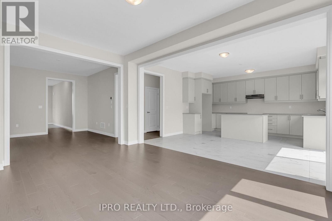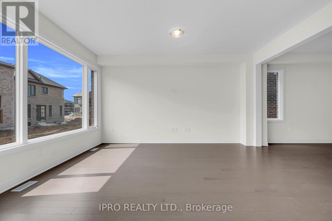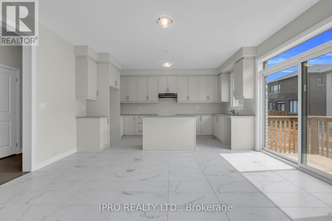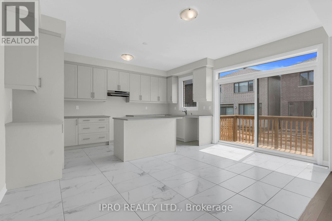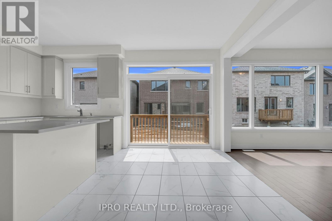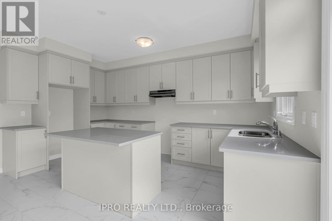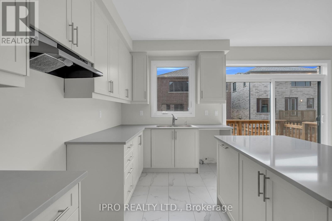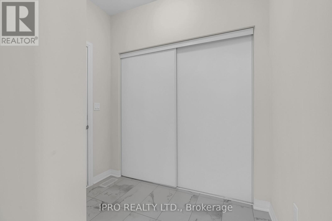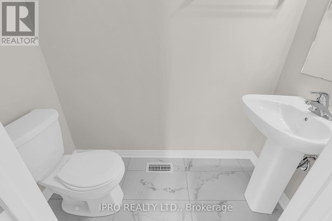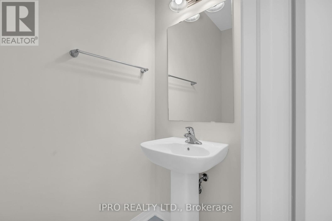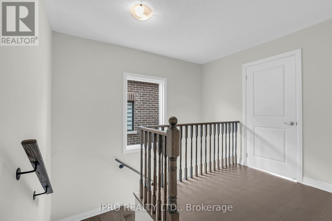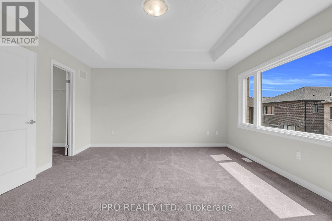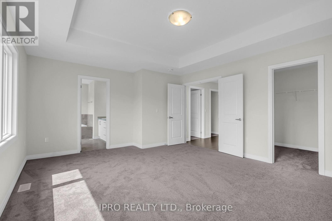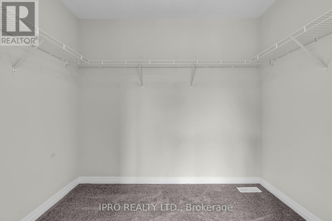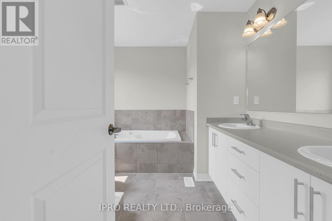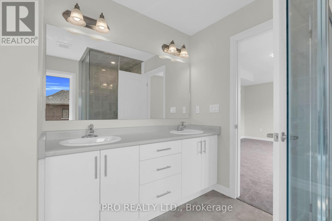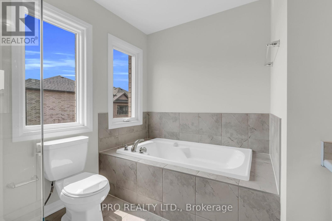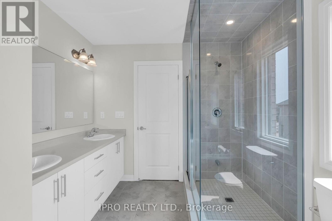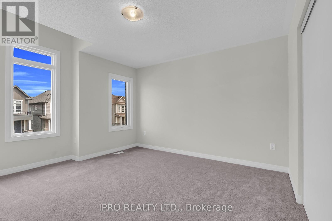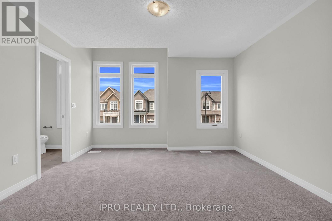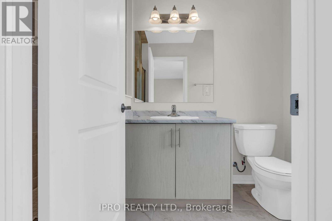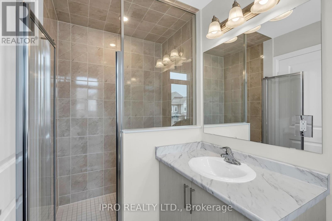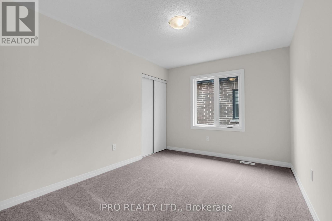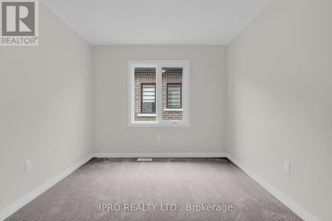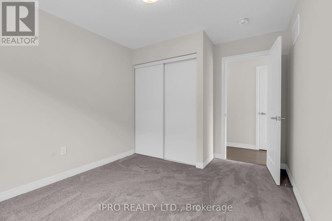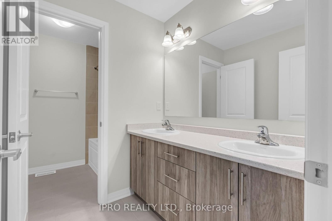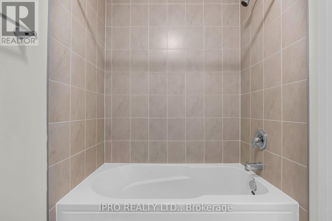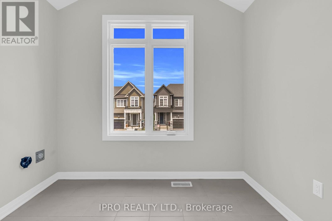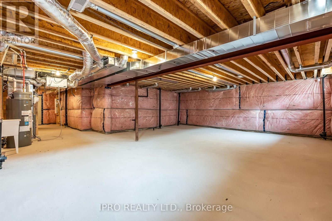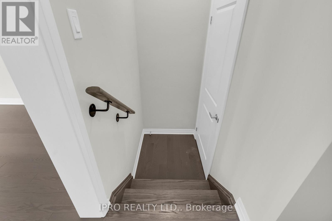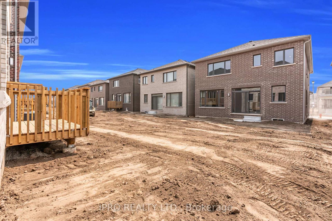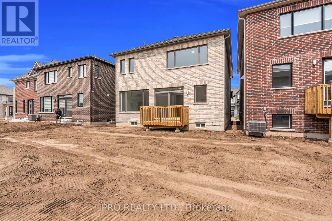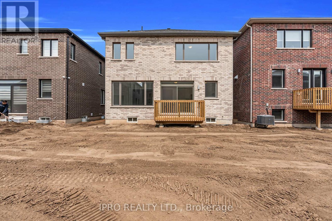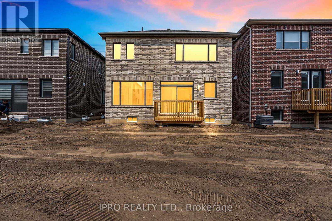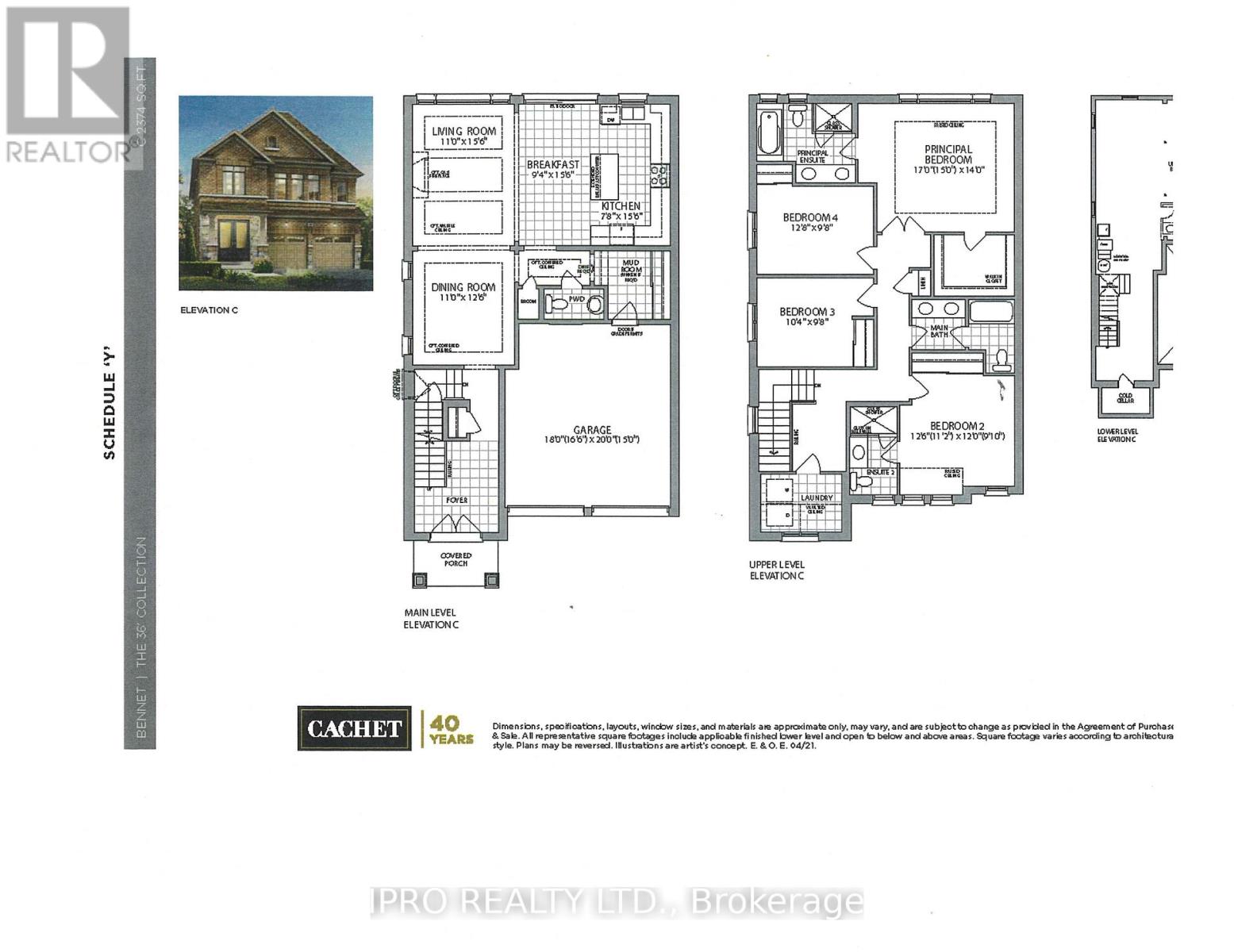4 Bedroom
4 Bathroom
2000 - 2500 sqft
Central Air Conditioning
Forced Air
$1,169,999
Welcome to this Stunning Brand New, Never Lived Upgraded Detached Home By CACHET Builder, In the growing Town Of Erin, Located in the New Subdivision of Modern Homes, This Property Offers incredible potential. Bennet Model 2374 SQ FT, According to the builder's Floor Plan 4 Spacious Bedrooms And 3 Full Bathrooms on the upper Level, Huge Walk in Closet in the Master Bedroom. Walkout to Private Backyard from the Breakfast Area, Modern Kitchen Double Car Garage, Perfect for families who are looking for Ample living space And comfort, Very Bright and Lots of Natural Light. Must See ! Book a showing to see the Modern upgraded house. 6 cars can be parked & no sidewalk. ******** Please Click on Virtual Tour to view the entire Property************ Brand New Property, Property Tax Not Assessed yet. (id:49269)
Property Details
|
MLS® Number
|
X12190738 |
|
Property Type
|
Single Family |
|
Community Name
|
Erin |
|
ParkingSpaceTotal
|
6 |
Building
|
BathroomTotal
|
4 |
|
BedroomsAboveGround
|
4 |
|
BedroomsTotal
|
4 |
|
BasementDevelopment
|
Unfinished |
|
BasementType
|
N/a (unfinished) |
|
ConstructionStyleAttachment
|
Detached |
|
CoolingType
|
Central Air Conditioning |
|
ExteriorFinish
|
Brick |
|
FlooringType
|
Hardwood, Ceramic |
|
HalfBathTotal
|
1 |
|
HeatingFuel
|
Natural Gas |
|
HeatingType
|
Forced Air |
|
StoriesTotal
|
2 |
|
SizeInterior
|
2000 - 2500 Sqft |
|
Type
|
House |
|
UtilityWater
|
Municipal Water |
Parking
Land
|
Acreage
|
No |
|
Sewer
|
Sanitary Sewer |
|
SizeDepth
|
91 Ft ,10 In |
|
SizeFrontage
|
36 Ft |
|
SizeIrregular
|
36 X 91.9 Ft |
|
SizeTotalText
|
36 X 91.9 Ft |
Rooms
| Level |
Type |
Length |
Width |
Dimensions |
|
Second Level |
Primary Bedroom |
5.18 m |
4.57 m |
5.18 m x 4.57 m |
|
Second Level |
Bedroom 2 |
3.84 m |
3.41 m |
3.84 m x 3.41 m |
|
Second Level |
Bedroom 3 |
3.16 m |
2.98 m |
3.16 m x 2.98 m |
|
Second Level |
Bedroom 4 |
3.9 m |
2.98 m |
3.9 m x 2.98 m |
|
Main Level |
Living Room |
3.35 m |
4.57 m |
3.35 m x 4.57 m |
|
Main Level |
Dining Room |
3.35 m |
3.84 m |
3.35 m x 3.84 m |
|
Main Level |
Kitchen |
2.37 m |
4.75 m |
2.37 m x 4.75 m |
|
Main Level |
Eating Area |
2.86 m |
4.75 m |
2.86 m x 4.75 m |
|
Main Level |
Family Room |
3.35 m |
3.84 m |
3.35 m x 3.84 m |
https://www.realtor.ca/real-estate/28404798/50-conboy-drive-erin-erin


