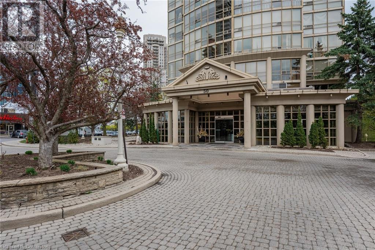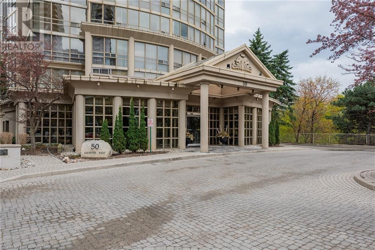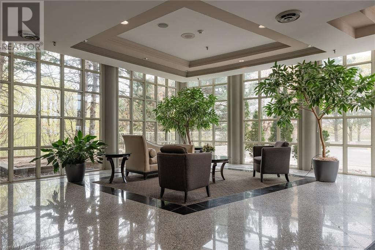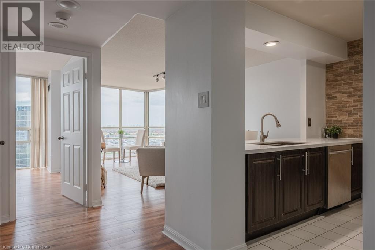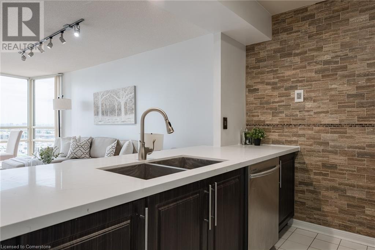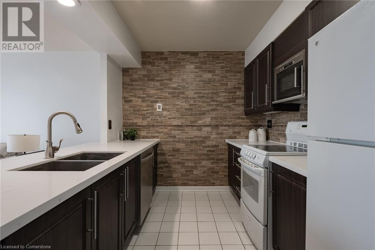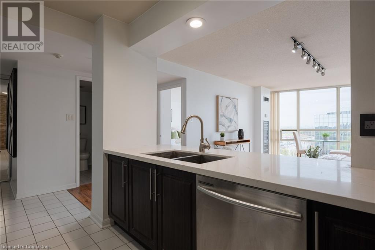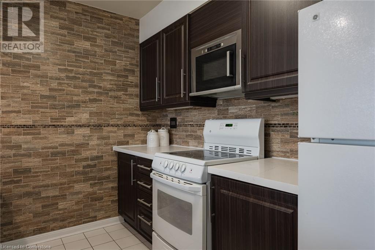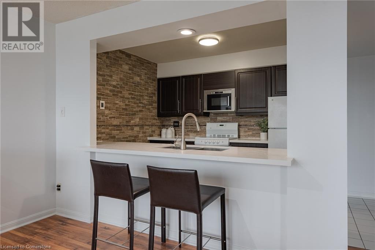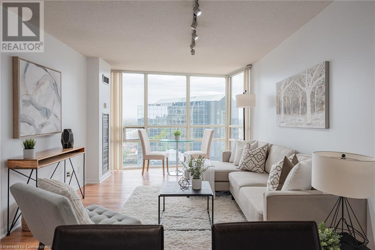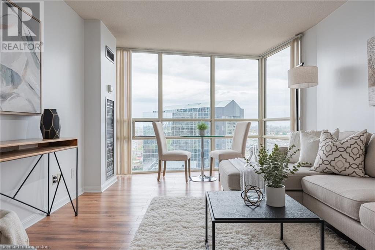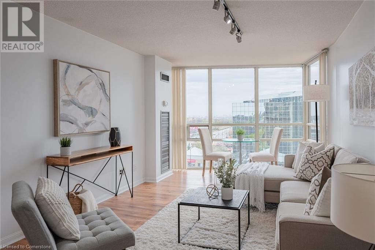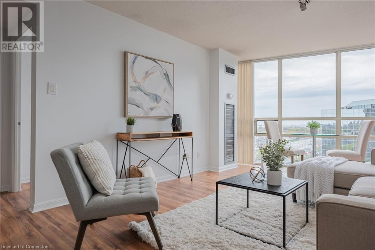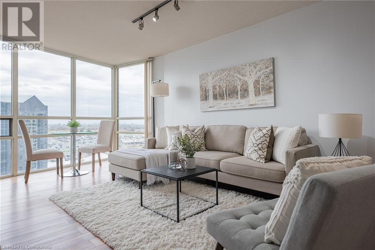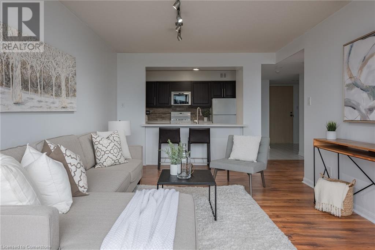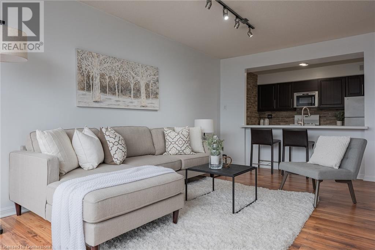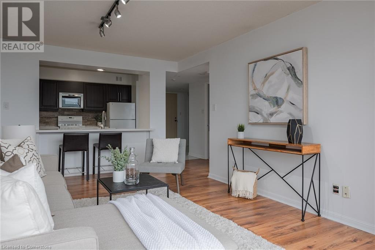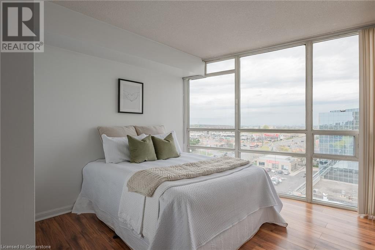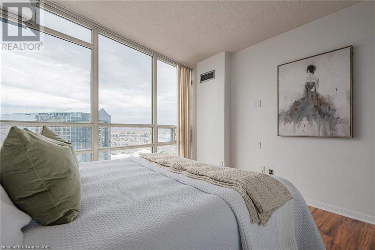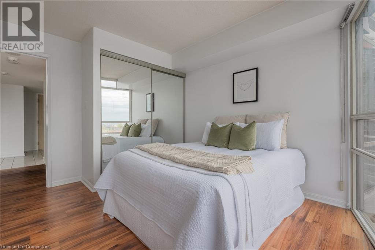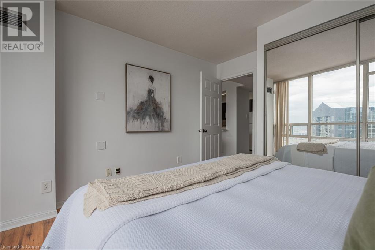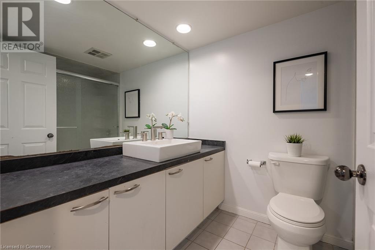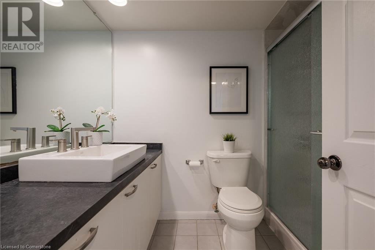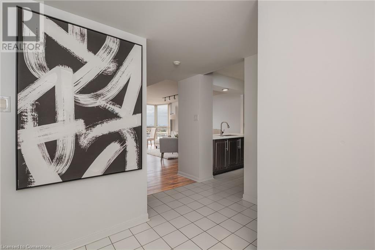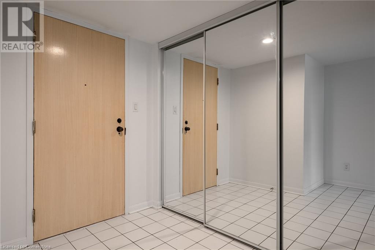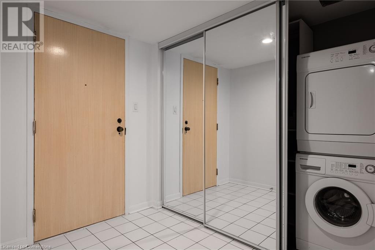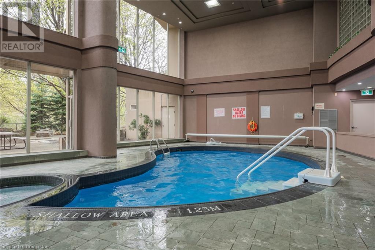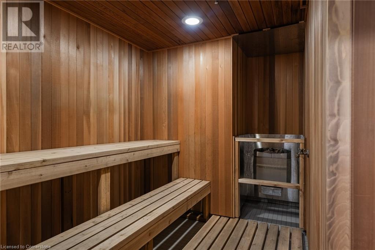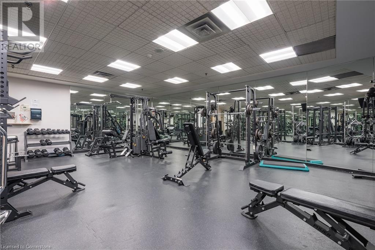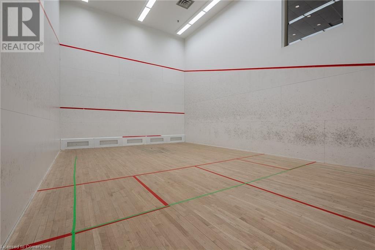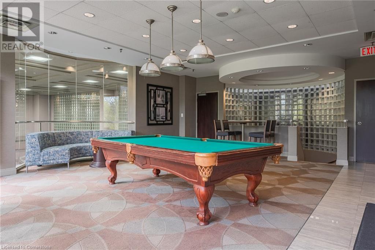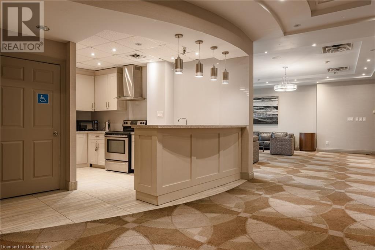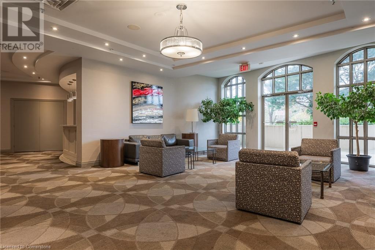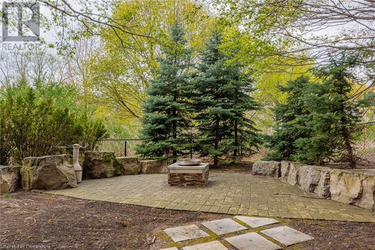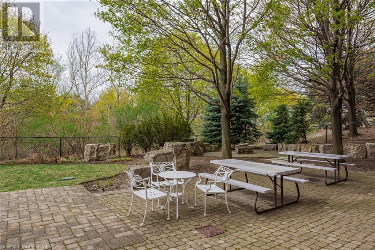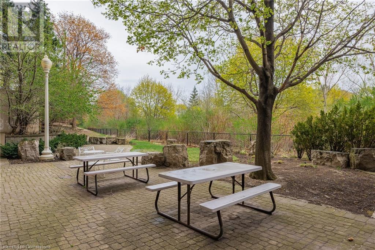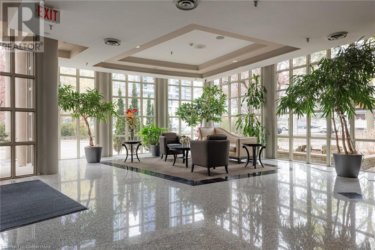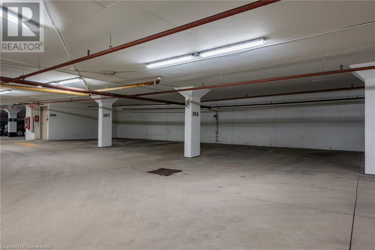50 Eglinton Avenue W Unit# 1002 Mississauga, Ontario L5R 3P5
$479,900Maintenance, Insurance, Water, Parking
$567.78 Monthly
Maintenance, Insurance, Water, Parking
$567.78 MonthlyWelcome home to the perfect blend of style and convenience. This beautifully renovated, carpet-free 650 sq ft unit is move-in ready. Located in the coveted Hurontario community, the Espirit building is located close to multiple major highways, Sq One Shopping Centre, groceries, and the future LRT. Boasting floor to ceiling windows, this professionally painted suite offers a generous size bedroom with a large mirrored closet, a renovated 3 pc bath, and stunning kitchen with updated cabinetry, quartz counters and an oversized sink. The spacious open concept layout allows room for eat-in dining and a breakfast bar for entertaining. Building amenities will compliment your lifestyle, including 24 hour concierge, gym, indoor pool, sauna, squash courts, party room, guest suites and visitor parking. Don't wait to call the beauty home! RSA (id:49269)
Property Details
| MLS® Number | 40723939 |
| Property Type | Single Family |
| AmenitiesNearBy | Place Of Worship, Public Transit, Shopping |
| CommunityFeatures | Community Centre |
| EquipmentType | None |
| ParkingSpaceTotal | 1 |
| RentalEquipmentType | None |
| StorageType | Locker |
Building
| BathroomTotal | 1 |
| BedroomsAboveGround | 1 |
| BedroomsTotal | 1 |
| Amenities | Exercise Centre, Guest Suite |
| Appliances | Dishwasher, Dryer, Refrigerator, Sauna, Stove, Washer, Microwave Built-in, Window Coverings, Garage Door Opener |
| BasementType | None |
| ConstructedDate | 1992 |
| ConstructionMaterial | Concrete Block, Concrete Walls |
| ConstructionStyleAttachment | Attached |
| CoolingType | Central Air Conditioning |
| ExteriorFinish | Concrete |
| FoundationType | Block |
| HeatingType | Forced Air |
| StoriesTotal | 1 |
| SizeInterior | 650 Sqft |
| Type | Apartment |
| UtilityWater | Municipal Water |
Parking
| Underground | |
| None |
Land
| AccessType | Road Access, Highway Nearby |
| Acreage | No |
| LandAmenities | Place Of Worship, Public Transit, Shopping |
| Sewer | Municipal Sewage System |
| SizeTotalText | Unknown |
| ZoningDescription | Rclid5 |
Rooms
| Level | Type | Length | Width | Dimensions |
|---|---|---|---|---|
| Main Level | Kitchen | 8'0'' x 10'0'' | ||
| Main Level | 3pc Bathroom | Measurements not available | ||
| Main Level | Bedroom | 12'4'' x 10'6'' | ||
| Main Level | Living Room | 11'4'' x 19'0'' |
https://www.realtor.ca/real-estate/28252220/50-eglinton-avenue-w-unit-1002-mississauga
Interested?
Contact us for more information

