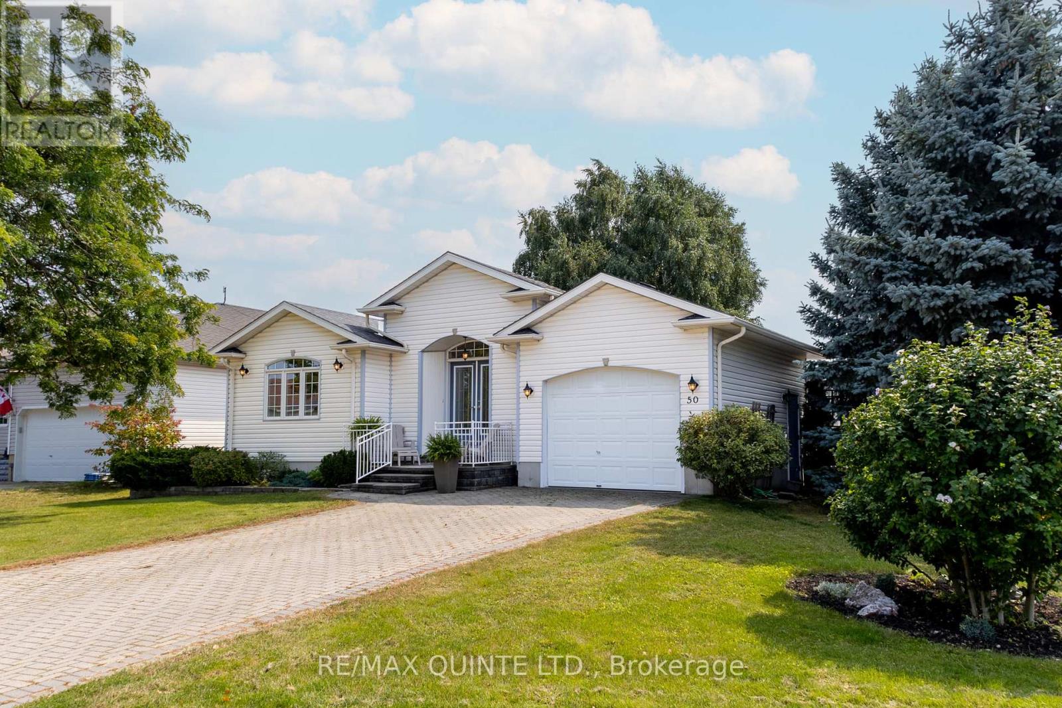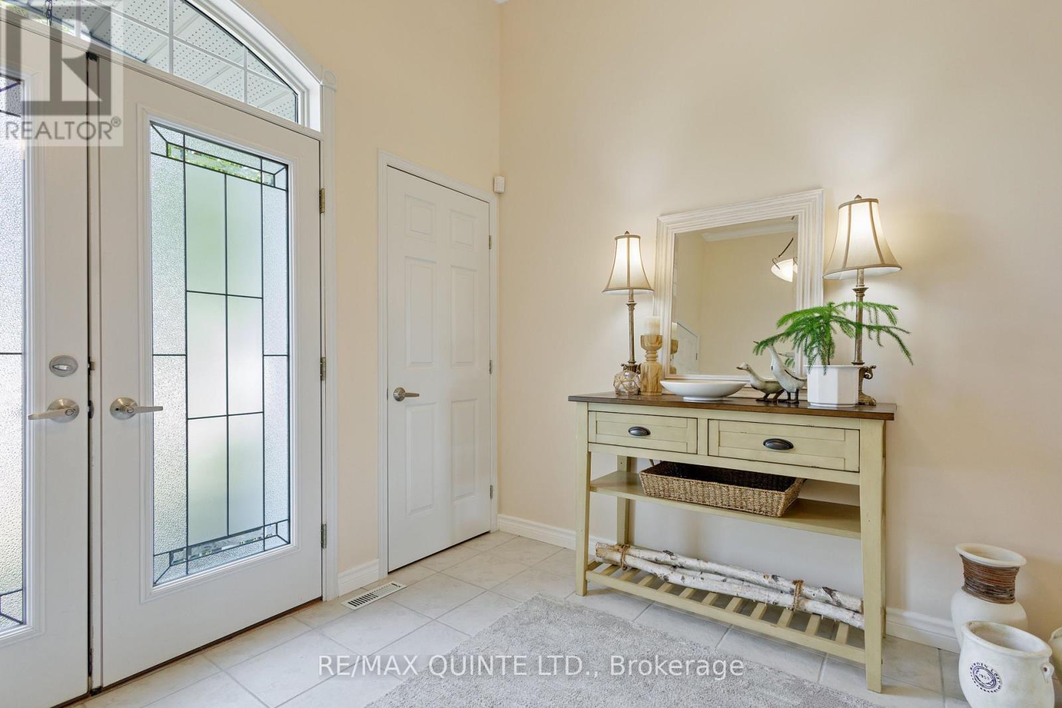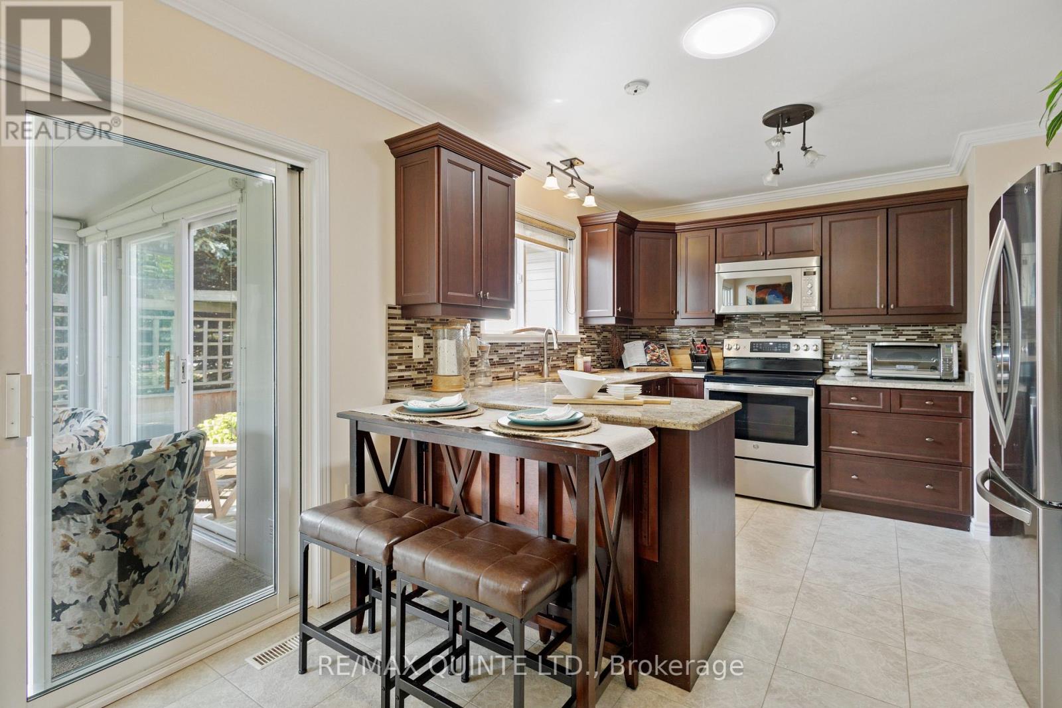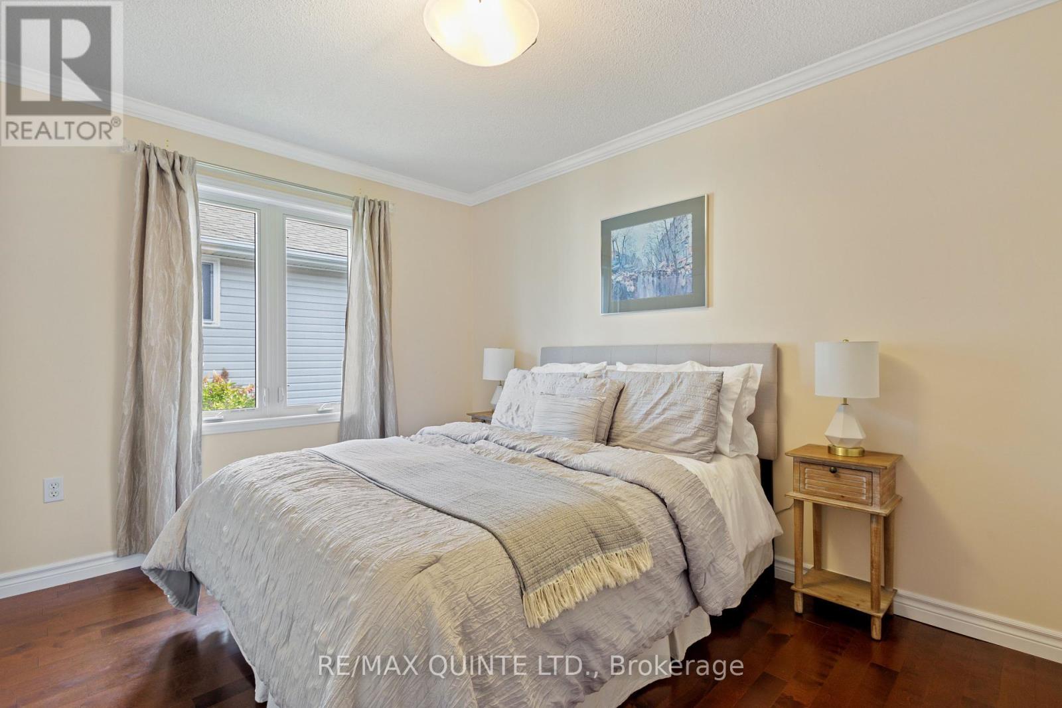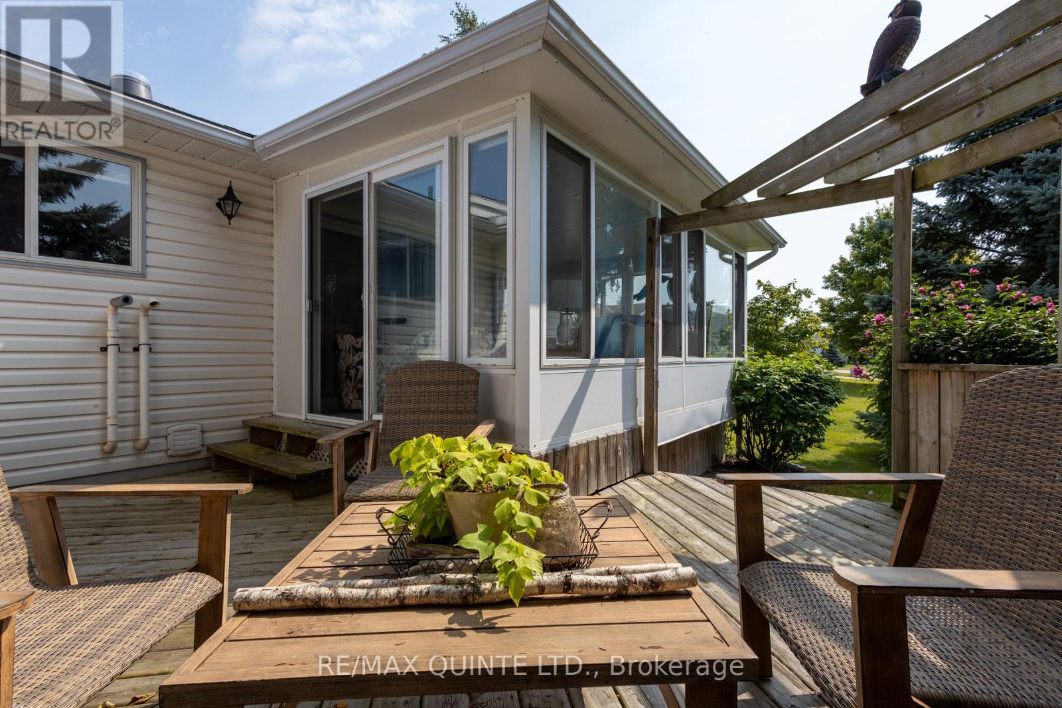3 Bedroom
2 Bathroom
Bungalow
Fireplace
Central Air Conditioning, Air Exchanger, Ventilation System
Forced Air
Lawn Sprinkler, Landscaped
$649,900
Discover 50 Elmdale Drive, a beautifully updated gem in the Wellington on the Lake Community, Prince Edward County. This picturesque home is situated on a private, treed and landscaped lot, providing a sense of serenity while being just steps away from the vibrant charm of downtown Wellington. Features include hardwood floors, luxurious granite countertops, and natural light streaming through generously sized rooms. The stunning sunroom is the perfect place to unwind while taking in the lush, private backyard. The private deck, surrounded by mature trees, offers a tranquil setting to enjoy your morning coffee or host an evening gathering. Living in the Wellington on the Lake community means embracing an active and welcoming lifestyle and you'll find yourself in the heart of a vibrant and connected neighborhood. Start your next chapter here, in the heart of Prince Edward County, on the shores of Lake Ontario, within the picturesque and welcoming community of Wellington on the Lake. (id:49269)
Property Details
|
MLS® Number
|
X9351705 |
|
Property Type
|
Single Family |
|
Community Name
|
Wellington |
|
AmenitiesNearBy
|
Beach, Place Of Worship |
|
CommunityFeatures
|
Community Centre |
|
ParkingSpaceTotal
|
5 |
Building
|
BathroomTotal
|
2 |
|
BedroomsAboveGround
|
2 |
|
BedroomsBelowGround
|
1 |
|
BedroomsTotal
|
3 |
|
Amenities
|
Fireplace(s) |
|
Appliances
|
Central Vacuum, Dishwasher, Dryer, Furniture, Microwave, Refrigerator, Stove, Washer |
|
ArchitecturalStyle
|
Bungalow |
|
BasementDevelopment
|
Partially Finished |
|
BasementType
|
N/a (partially Finished) |
|
ConstructionStyleAttachment
|
Detached |
|
CoolingType
|
Central Air Conditioning, Air Exchanger, Ventilation System |
|
ExteriorFinish
|
Vinyl Siding |
|
FireProtection
|
Alarm System |
|
FireplacePresent
|
Yes |
|
FireplaceTotal
|
1 |
|
FoundationType
|
Poured Concrete |
|
HeatingFuel
|
Natural Gas |
|
HeatingType
|
Forced Air |
|
StoriesTotal
|
1 |
|
Type
|
House |
|
UtilityWater
|
Municipal Water |
Parking
Land
|
Acreage
|
No |
|
LandAmenities
|
Beach, Place Of Worship |
|
LandscapeFeatures
|
Lawn Sprinkler, Landscaped |
|
Sewer
|
Sanitary Sewer |
|
SizeDepth
|
114 Ft ,11 In |
|
SizeFrontage
|
47 Ft ,3 In |
|
SizeIrregular
|
47.26 X 114.93 Ft |
|
SizeTotalText
|
47.26 X 114.93 Ft |
Rooms
| Level |
Type |
Length |
Width |
Dimensions |
|
Lower Level |
Recreational, Games Room |
7.74 m |
5.64 m |
7.74 m x 5.64 m |
|
Lower Level |
Office |
3.38 m |
3.05 m |
3.38 m x 3.05 m |
|
Main Level |
Living Room |
5.12 m |
4.63 m |
5.12 m x 4.63 m |
|
Main Level |
Kitchen |
5.27 m |
3.32 m |
5.27 m x 3.32 m |
|
Main Level |
Dining Room |
2.8 m |
4.63 m |
2.8 m x 4.63 m |
|
Main Level |
Primary Bedroom |
4.02 m |
5.52 m |
4.02 m x 5.52 m |
|
Main Level |
Bedroom |
4.02 m |
2.78 m |
4.02 m x 2.78 m |
|
Main Level |
Sunroom |
5.12 m |
3.63 m |
5.12 m x 3.63 m |
https://www.realtor.ca/real-estate/27420320/50-elmdale-drive-prince-edward-county-wellington-wellington


