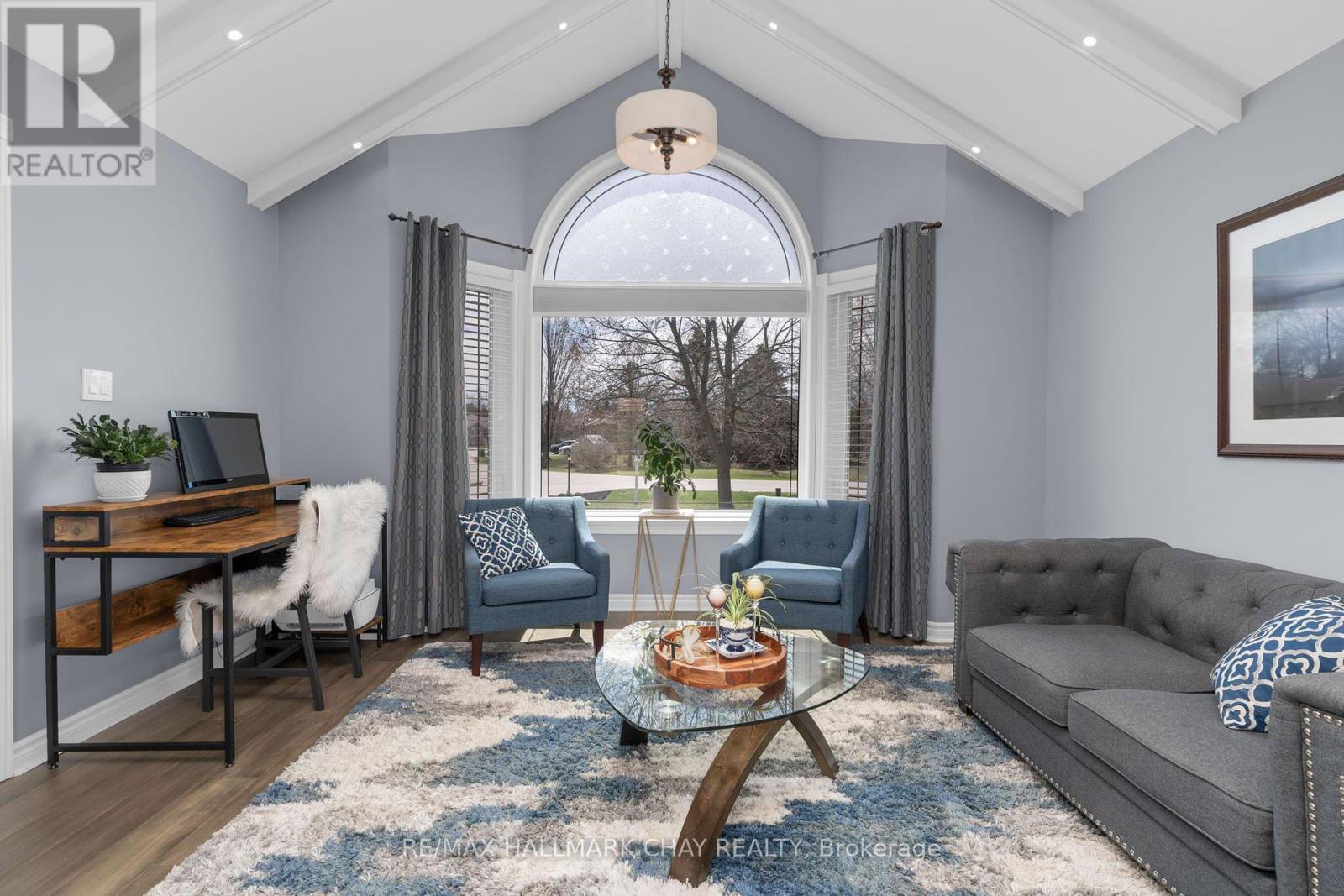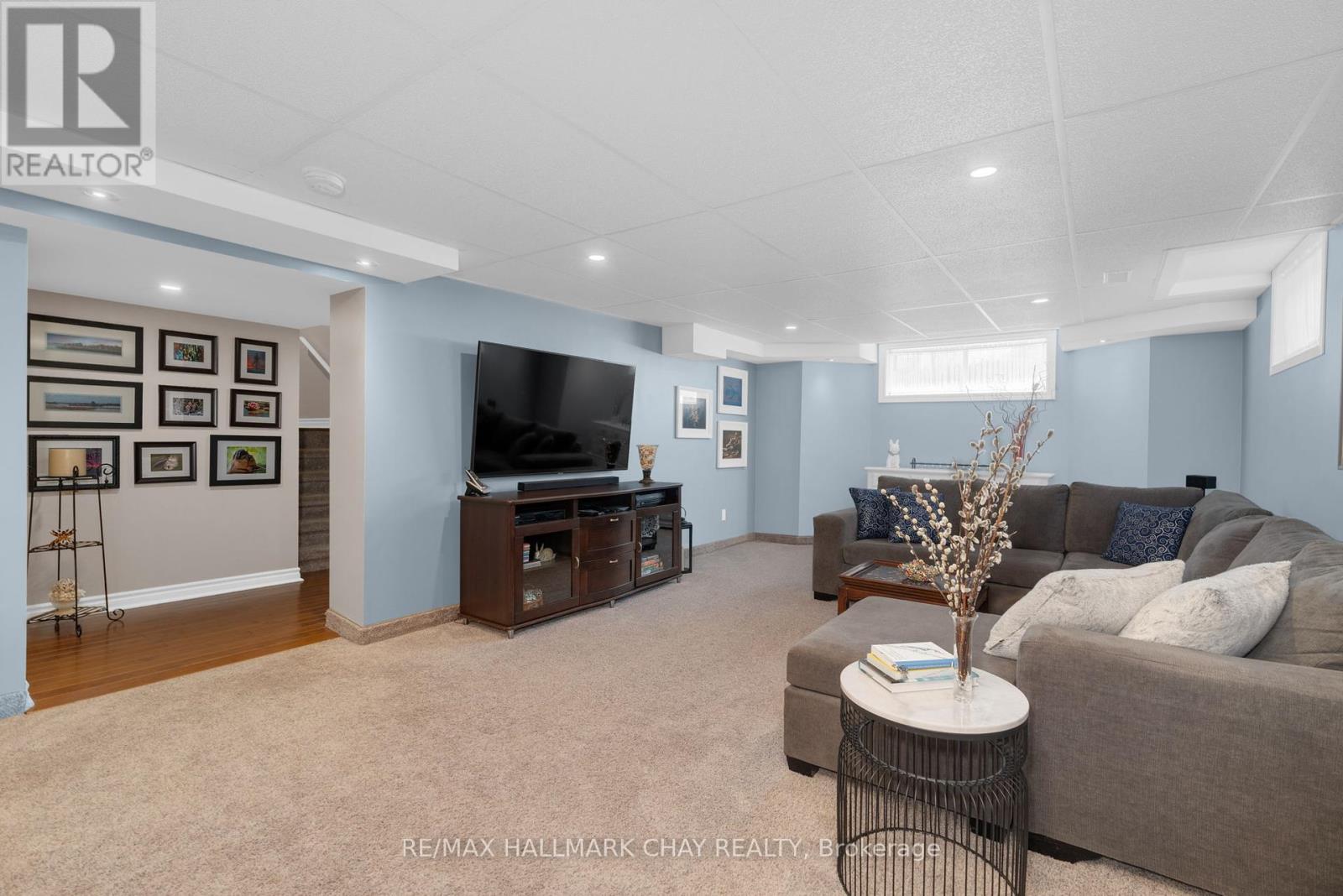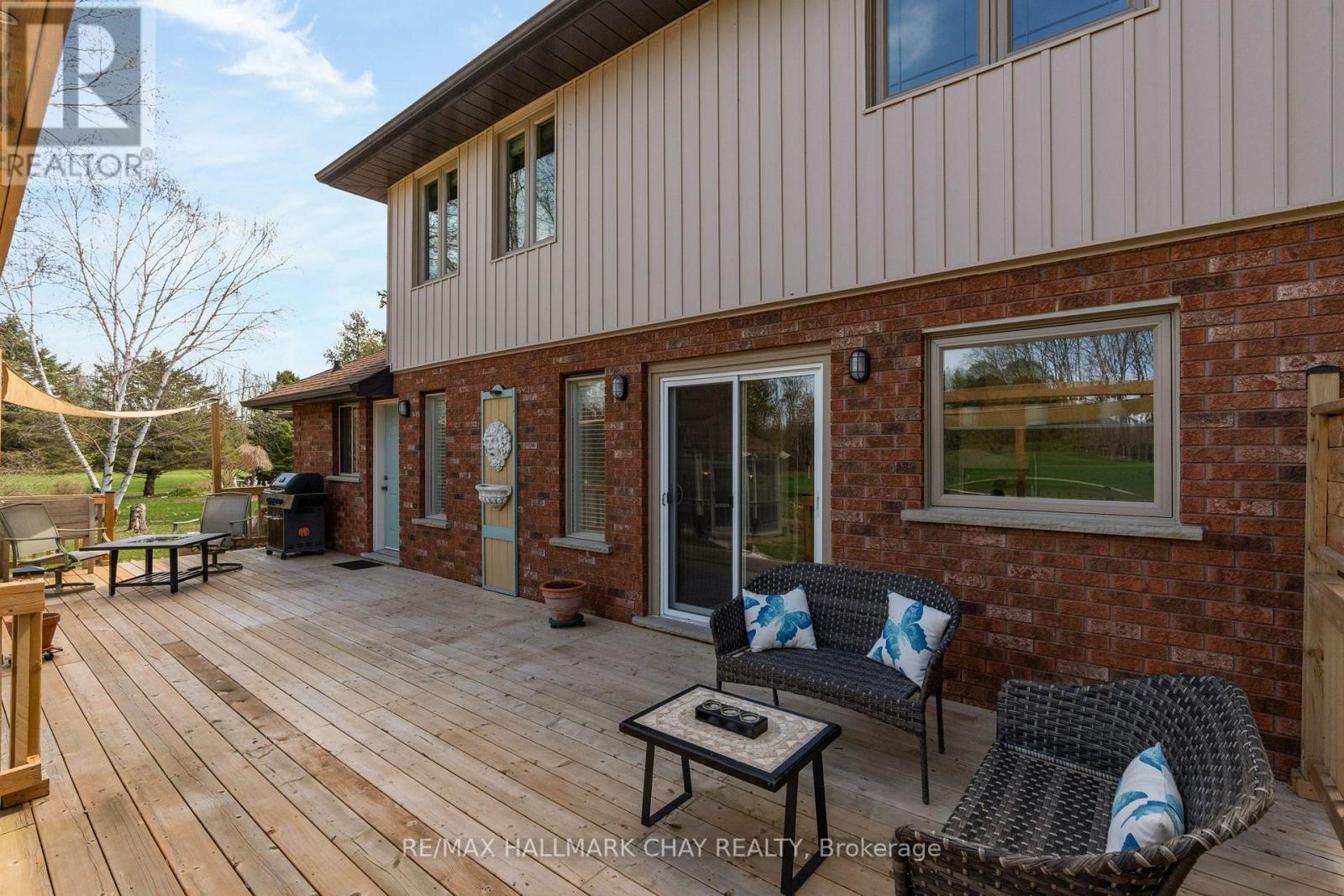4 Bedroom
4 Bathroom
1500 - 2000 sqft
Fireplace
Central Air Conditioning
Forced Air
Landscaped
$849,000
Welcome to an exquisite residence nestled within Marlwood Estates, where tranquility meets modern living! This meticulously maintained home sits on a spacious lot with stunning views of The 5th Green, providing a picturesque setting to unwind. The property boasts 4 bedrooms and 4 bathrooms, highlighting an updated main floor with a cozy living/dining combo, and an eat-in kitchen. Revel in the convenience of main floor laundry and a sunlit lower level family room with a fourth bedroom and two-piece bath. This gem is truly move-in ready, offering simplicity and luxury at its finest. This home's prime location doesn't just stop at golf course views; you're merely minutes from an array of amenities. Stroll, cycle, or drive to Wasaga Beach's new library, community center, twin pad arena and soon to be built school. Essential shopping centers, medical facilities, banks, and the inviting sandy beaches of Wasaga Beach lie just a stone's throw away. You'll be thrilled to know that all significant maintenance concerns have been addressed: a new roof in 2022, new windows in 2017, and a refreshed driveway in 2018 are just a few examples of the property's excellence and readiness for its next chapter. Experience the rare blend of peaceful living with unmatched convenience! (id:49269)
Open House
This property has open houses!
Starts at:
12:00 pm
Ends at:
2:00 pm
Property Details
|
MLS® Number
|
S12119488 |
|
Property Type
|
Single Family |
|
Community Name
|
Wasaga Beach |
|
AmenitiesNearBy
|
Schools, Beach |
|
CommunityFeatures
|
School Bus |
|
Features
|
Wooded Area, Rolling, Open Space, Lighting, Level, Gazebo, Sump Pump |
|
ParkingSpaceTotal
|
10 |
|
Structure
|
Deck |
Building
|
BathroomTotal
|
4 |
|
BedroomsAboveGround
|
3 |
|
BedroomsBelowGround
|
1 |
|
BedroomsTotal
|
4 |
|
Age
|
31 To 50 Years |
|
Amenities
|
Canopy, Fireplace(s) |
|
Appliances
|
Central Vacuum, Water Softener, Water Meter, Dishwasher, Dryer, Garage Door Opener, Stove, Washer, Window Coverings, Refrigerator |
|
BasementDevelopment
|
Finished |
|
BasementType
|
Full (finished) |
|
ConstructionStyleAttachment
|
Detached |
|
CoolingType
|
Central Air Conditioning |
|
ExteriorFinish
|
Brick, Vinyl Siding |
|
FireProtection
|
Alarm System, Smoke Detectors, Security System |
|
FireplacePresent
|
Yes |
|
FireplaceTotal
|
1 |
|
FoundationType
|
Block |
|
HalfBathTotal
|
2 |
|
HeatingFuel
|
Natural Gas |
|
HeatingType
|
Forced Air |
|
StoriesTotal
|
2 |
|
SizeInterior
|
1500 - 2000 Sqft |
|
Type
|
House |
|
UtilityWater
|
Municipal Water |
Parking
|
Attached Garage
|
|
|
Garage
|
|
|
Inside Entry
|
|
Land
|
Acreage
|
No |
|
LandAmenities
|
Schools, Beach |
|
LandscapeFeatures
|
Landscaped |
|
Sewer
|
Sanitary Sewer |
|
SizeDepth
|
164 Ft |
|
SizeFrontage
|
57 Ft |
|
SizeIrregular
|
57 X 164 Ft ; 150.14ft X 160.77ft X 56.93ft X 163.74ft |
|
SizeTotalText
|
57 X 164 Ft ; 150.14ft X 160.77ft X 56.93ft X 163.74ft|under 1/2 Acre |
|
ZoningDescription
|
R1 |
Rooms
| Level |
Type |
Length |
Width |
Dimensions |
|
Second Level |
Primary Bedroom |
3.57 m |
3.52 m |
3.57 m x 3.52 m |
|
Second Level |
Bedroom 2 |
3.1 m |
2 m |
3.1 m x 2 m |
|
Second Level |
Bedroom 3 |
3.29 m |
2.8 m |
3.29 m x 2.8 m |
|
Lower Level |
Recreational, Games Room |
9.2 m |
4.06 m |
9.2 m x 4.06 m |
|
Lower Level |
Bedroom 4 |
3.53 m |
2.89 m |
3.53 m x 2.89 m |
|
Main Level |
Living Room |
4.23 m |
3.28 m |
4.23 m x 3.28 m |
|
Main Level |
Dining Room |
3.19 m |
3 m |
3.19 m x 3 m |
|
Main Level |
Kitchen |
4.38 m |
2.82 m |
4.38 m x 2.82 m |
|
Main Level |
Eating Area |
4.09 m |
2 m |
4.09 m x 2 m |
|
Main Level |
Laundry Room |
3.03 m |
1.45 m |
3.03 m x 1.45 m |
Utilities
|
Cable
|
Installed |
|
Sewer
|
Installed |
https://www.realtor.ca/real-estate/28249827/50-fairway-crescent-wasaga-beach-wasaga-beach













































