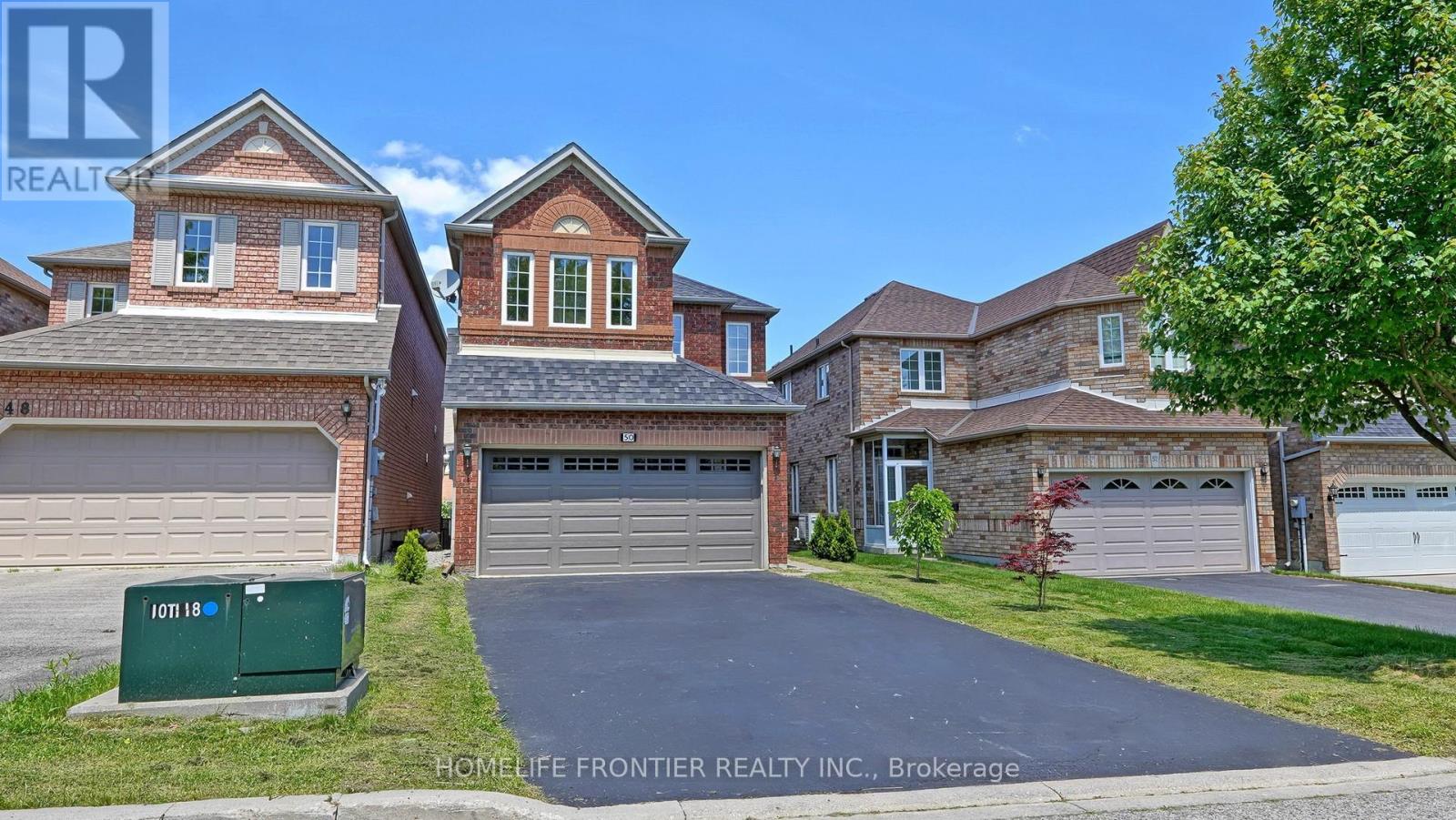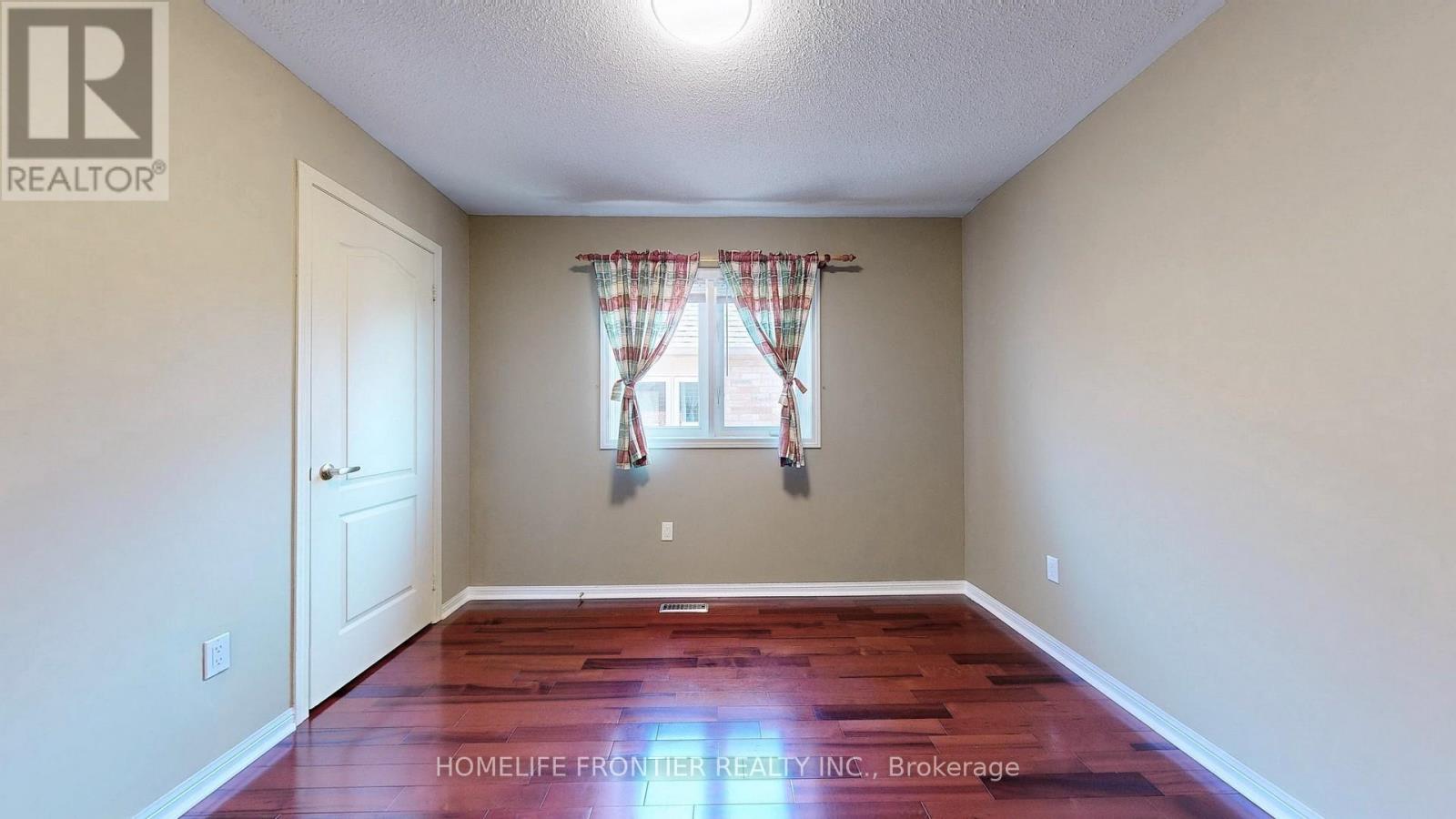5 Bedroom
4 Bathroom
Fireplace
Central Air Conditioning
Forced Air
$1,688,000
Absolutely stunning 4-bedroom, 4-bathroom home in Richmond Hill This exceptional property offers spacious and elegant living in one of the most sought-after neighborhoods. Highlights include a modern, open-concept kitchen, a luxurious master suite with a spa-like ensuite bathroom, backyard perfect for entertaining. The finished basement provides additional living space, ideal for a home office, gym, or recreation room. Located within the boundary of a top-ranked high school, this home is perfect for families seeking excellent educational opportunities. With excellent schools, parks, and amenities nearby, this home is a true gem. Don't miss the opportunity to make this your dream home. Furnace(Own)-2020, Hot water Tank(Tankless)(Own)-2023, Air Conditioner(Heat Pump)-2023, Roof-2016, Garage Door-2019. **** EXTRAS **** Bayview Secondary School And Richmond Rose Elementary School Boundary. Tankless Hot Water Tank, Heat Pump Air Conditioner (Owned) (id:49269)
Property Details
|
MLS® Number
|
N8399048 |
|
Property Type
|
Single Family |
|
Community Name
|
Rouge Woods |
|
Parking Space Total
|
6 |
Building
|
Bathroom Total
|
4 |
|
Bedrooms Above Ground
|
4 |
|
Bedrooms Below Ground
|
1 |
|
Bedrooms Total
|
5 |
|
Appliances
|
Dishwasher, Dryer, Refrigerator, Stove, Washer, Window Coverings |
|
Basement Development
|
Finished |
|
Basement Type
|
N/a (finished) |
|
Construction Style Attachment
|
Detached |
|
Cooling Type
|
Central Air Conditioning |
|
Exterior Finish
|
Brick |
|
Fireplace Present
|
Yes |
|
Foundation Type
|
Concrete |
|
Heating Fuel
|
Natural Gas |
|
Heating Type
|
Forced Air |
|
Stories Total
|
2 |
|
Type
|
House |
|
Utility Water
|
Municipal Water |
Parking
Land
|
Acreage
|
No |
|
Sewer
|
Sanitary Sewer |
|
Size Irregular
|
29.53 X 109.91 Ft |
|
Size Total Text
|
29.53 X 109.91 Ft |
Rooms
| Level |
Type |
Length |
Width |
Dimensions |
|
Second Level |
Primary Bedroom |
5.47 m |
4.23 m |
5.47 m x 4.23 m |
|
Second Level |
Bedroom 2 |
3.13 m |
3.03 m |
3.13 m x 3.03 m |
|
Second Level |
Bedroom 3 |
3.13 m |
3.18 m |
3.13 m x 3.18 m |
|
Second Level |
Bedroom 4 |
5.46 m |
3.22 m |
5.46 m x 3.22 m |
|
Basement |
Library |
2.67 m |
2.82 m |
2.67 m x 2.82 m |
|
Basement |
Bedroom |
2.88 m |
2.89 m |
2.88 m x 2.89 m |
|
Basement |
Living Room |
5.58 m |
3.4 m |
5.58 m x 3.4 m |
|
Main Level |
Living Room |
7.35 m |
3.32 m |
7.35 m x 3.32 m |
|
Main Level |
Dining Room |
7.35 m |
3.32 m |
7.35 m x 3.32 m |
|
Main Level |
Family Room |
4.59 m |
3.32 m |
4.59 m x 3.32 m |
|
Main Level |
Kitchen |
5.66 m |
2.95 m |
5.66 m x 2.95 m |
https://www.realtor.ca/real-estate/26981013/50-futura-avenue-richmond-hill-rouge-woods


























