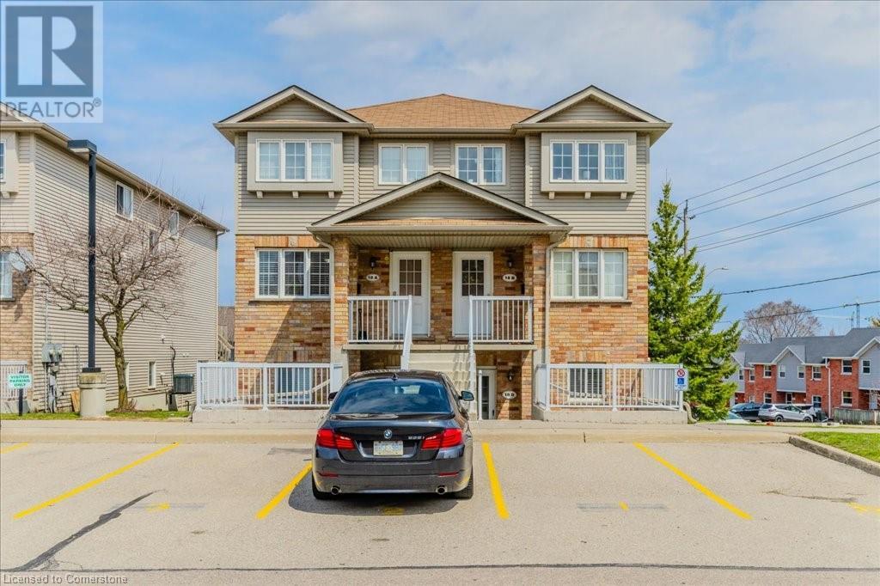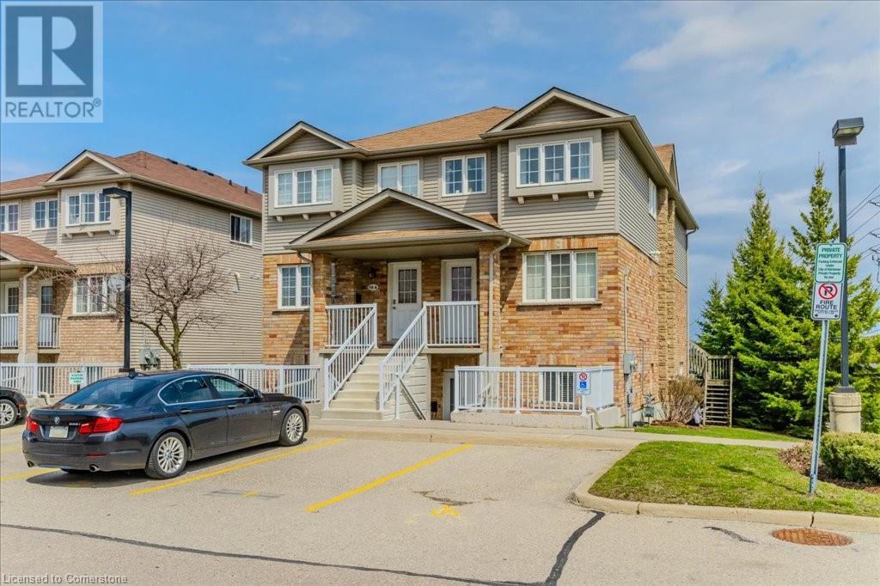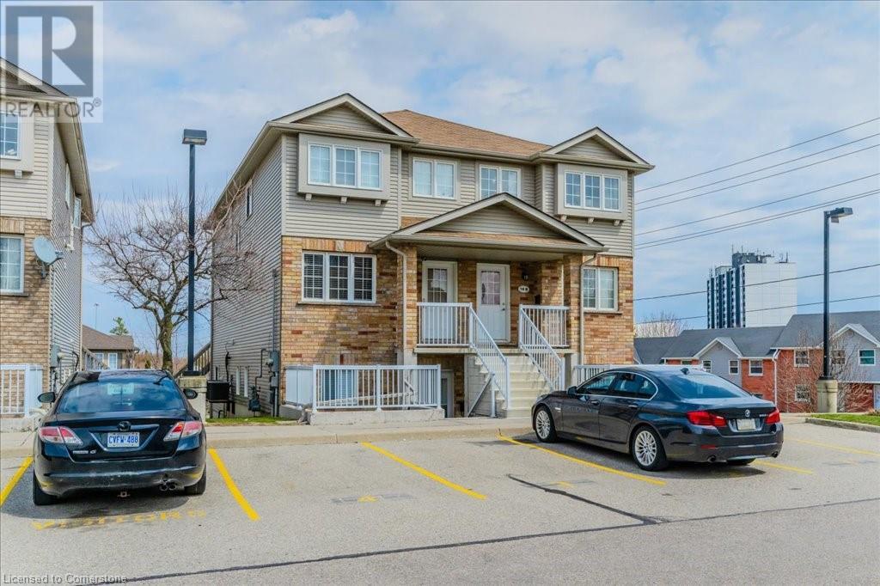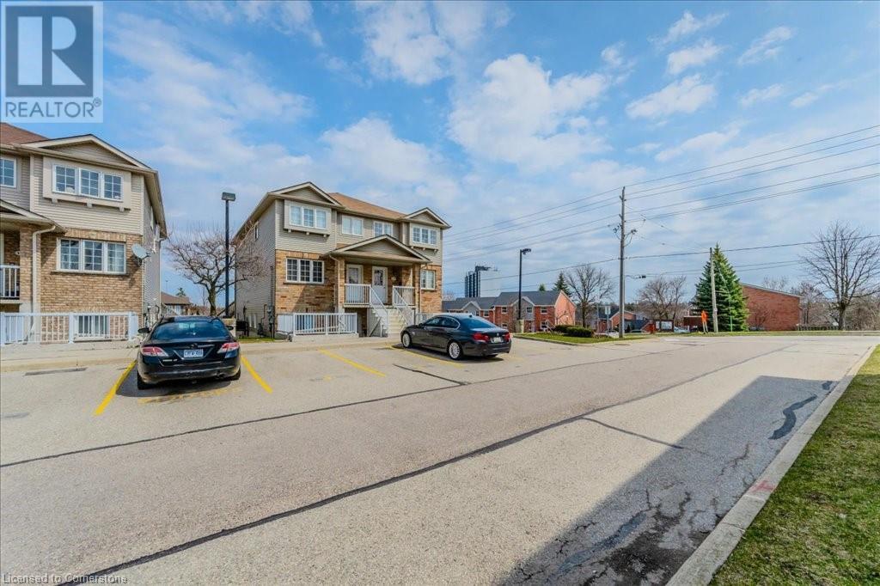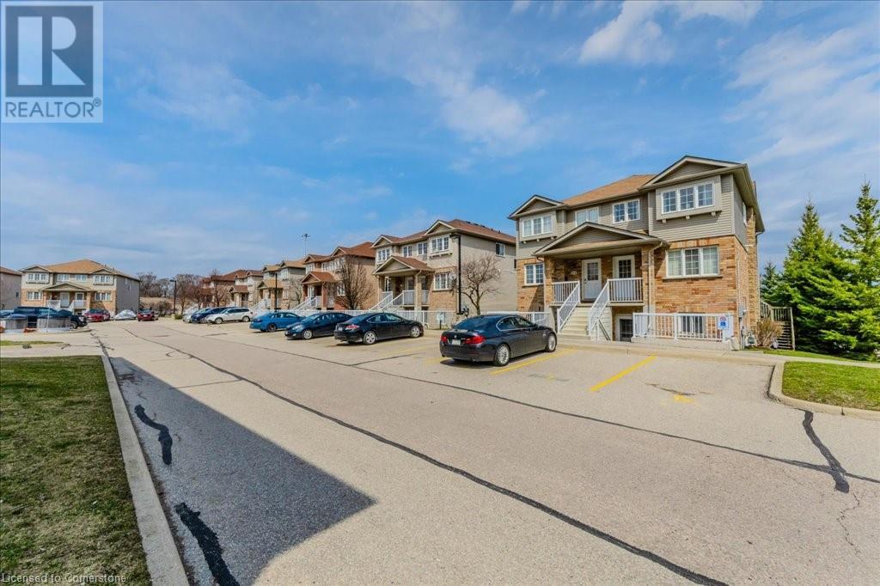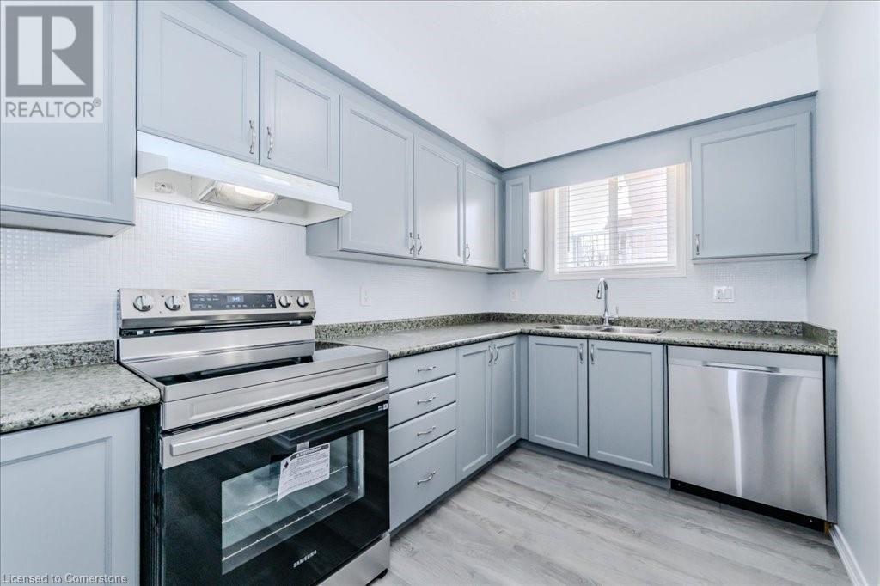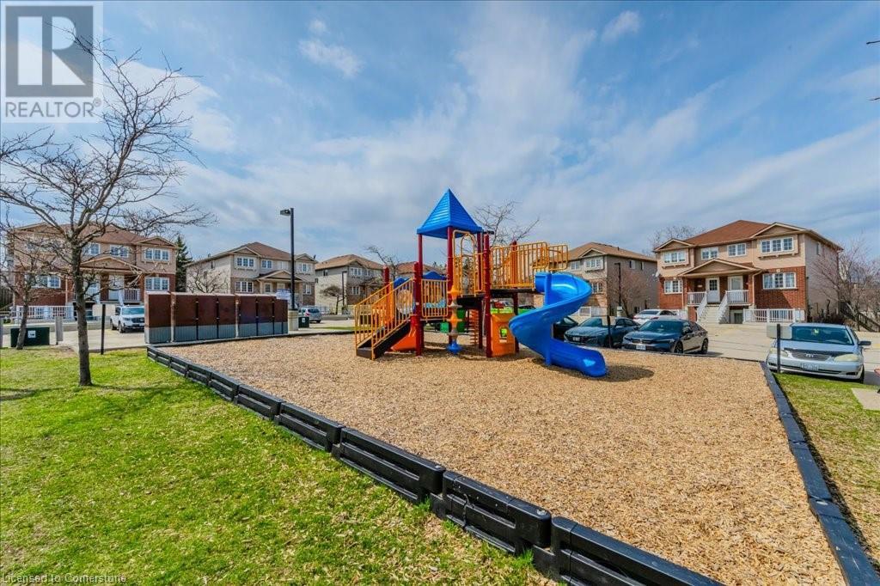50 Howe Drive Unit# 18d Kitchener, Ontario N2E 0A3
$375,000Maintenance, Landscaping, Property Management, Parking
$303.36 Monthly
Maintenance, Landscaping, Property Management, Parking
$303.36 MonthlyWelcome to this beautifully renovated 1 bedroom, 1 bathroom condo that truly checks all the boxes. From the moment you step inside, you’ll notice the fresh and modern updates throughout. Featuring brand new flooring throughout, fresh paint, and a bright, open layout. The kitchen is a standout with all brand new stainless steel appliances & a stylish backsplash. The bathroom has also been renovated giving it a clean and sophisticated feel. A nearly-new washer and dryer adds convenience to your daily routine. Enjoy your own private patio, ideal for relaxing or enjoying your morning coffee. The building offers plenty of visitors parking, and there’s even a children’s playground nearby - perfect for families or visiting guests. This prime location is just minutes from major highways, public transportation, schools, shopping, and trails. This bright & stylish, low-maintenance home is truly move-in ready. (id:49269)
Property Details
| MLS® Number | 40717142 |
| Property Type | Single Family |
| AmenitiesNearBy | Park, Place Of Worship, Playground, Public Transit, Schools, Shopping |
| CommunicationType | High Speed Internet |
| CommunityFeatures | Community Centre, School Bus |
| EquipmentType | Water Heater |
| Features | Southern Exposure, Balcony, Paved Driveway, Sump Pump |
| ParkingSpaceTotal | 1 |
| RentalEquipmentType | Water Heater |
Building
| BathroomTotal | 1 |
| BedroomsAboveGround | 1 |
| BedroomsTotal | 1 |
| Appliances | Dishwasher, Dryer, Refrigerator, Stove, Water Meter, Washer, Hood Fan, Window Coverings |
| BasementType | None |
| ConstructedDate | 2007 |
| ConstructionStyleAttachment | Attached |
| CoolingType | None |
| ExteriorFinish | Brick, Vinyl Siding |
| FireProtection | None |
| FoundationType | Poured Concrete |
| HeatingFuel | Natural Gas |
| HeatingType | Forced Air |
| StoriesTotal | 1 |
| SizeInterior | 755 Sqft |
| Type | Apartment |
| UtilityWater | Municipal Water |
Land
| AccessType | Road Access, Highway Access, Highway Nearby |
| Acreage | No |
| LandAmenities | Park, Place Of Worship, Playground, Public Transit, Schools, Shopping |
| Sewer | Municipal Sewage System |
| SizeTotalText | Unknown |
| ZoningDescription | R1 |
Rooms
| Level | Type | Length | Width | Dimensions |
|---|---|---|---|---|
| Main Level | Bedroom | 11'10'' x 12'1'' | ||
| Main Level | 4pc Bathroom | 8'0'' x 7'1'' | ||
| Main Level | Living Room | 11'1'' x 14'6'' | ||
| Main Level | Kitchen | 14'1'' x 7'2'' | ||
| Main Level | Dining Room | 8'8'' x 7'4'' |
Utilities
| Cable | Available |
| Electricity | Available |
| Natural Gas | Available |
https://www.realtor.ca/real-estate/28169333/50-howe-drive-unit-18d-kitchener
Interested?
Contact us for more information

