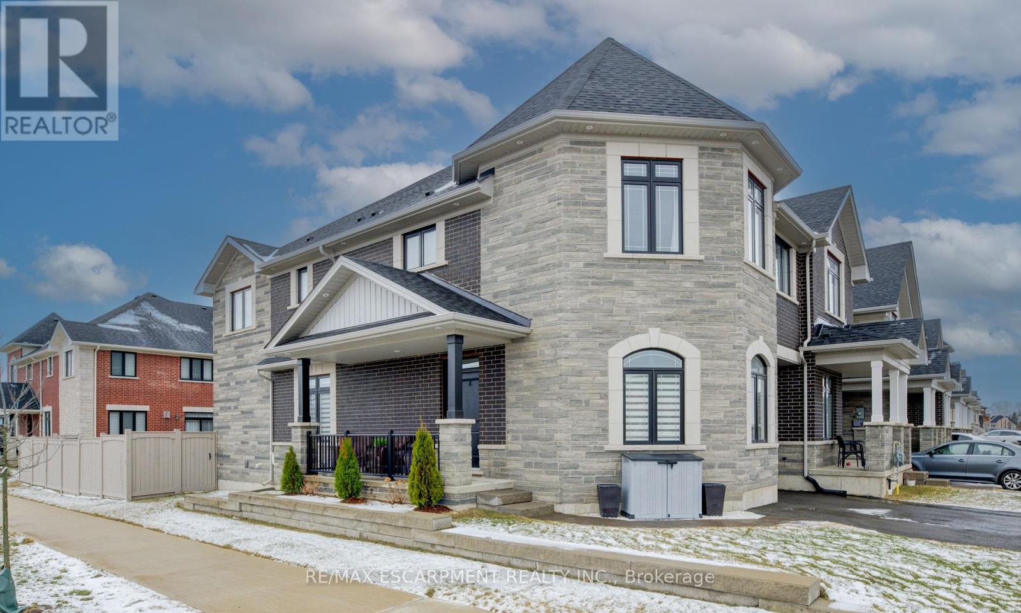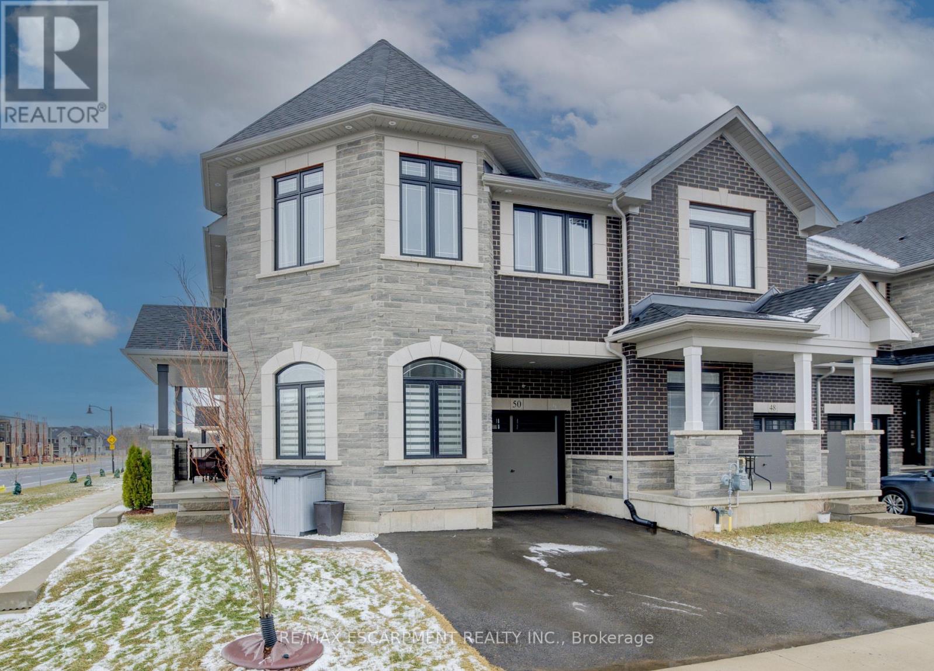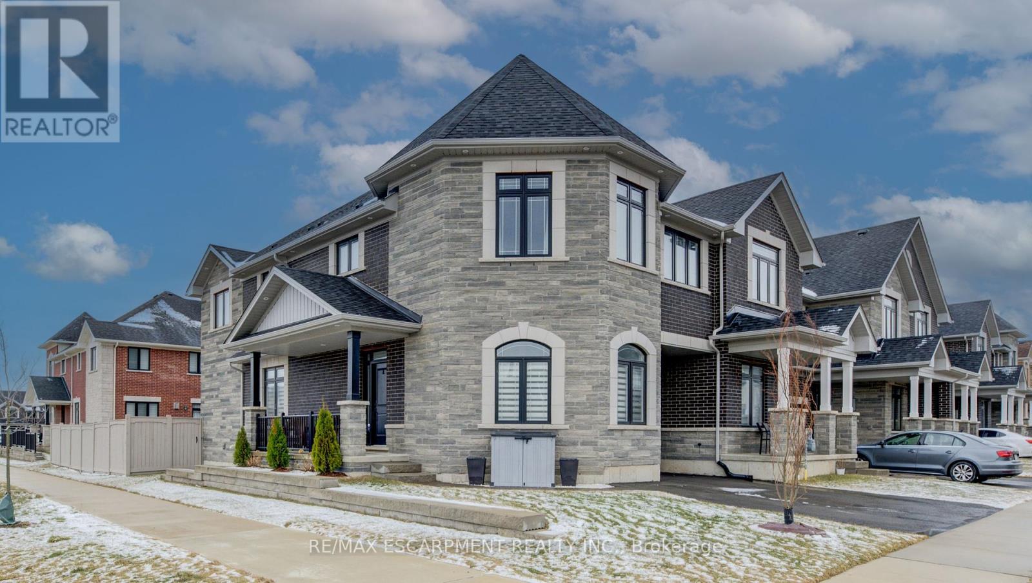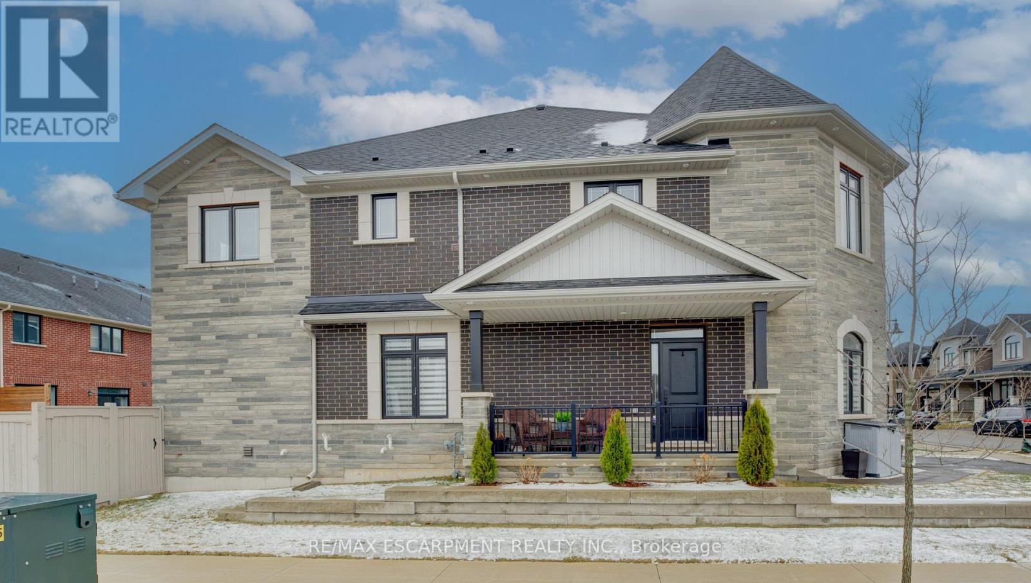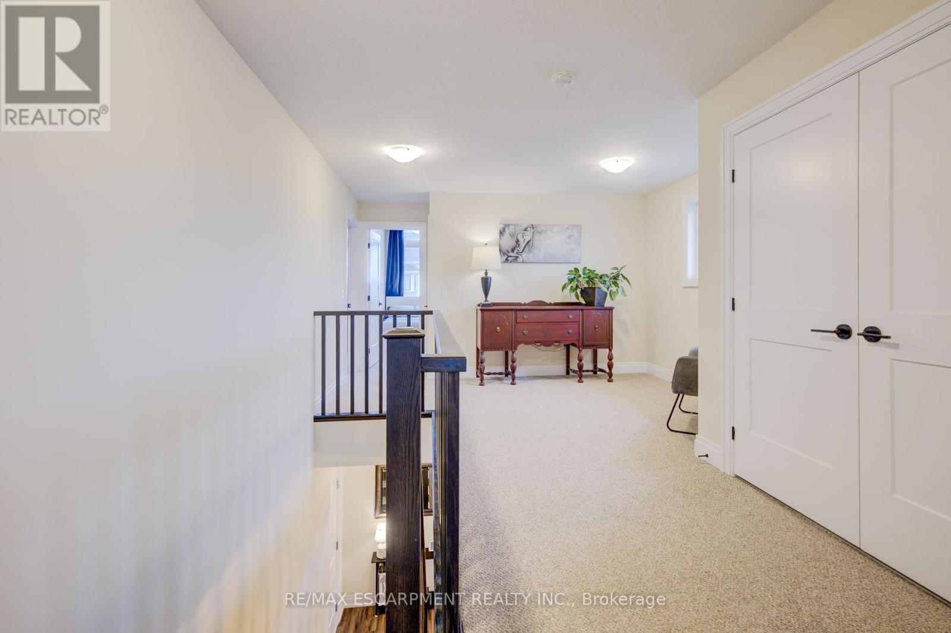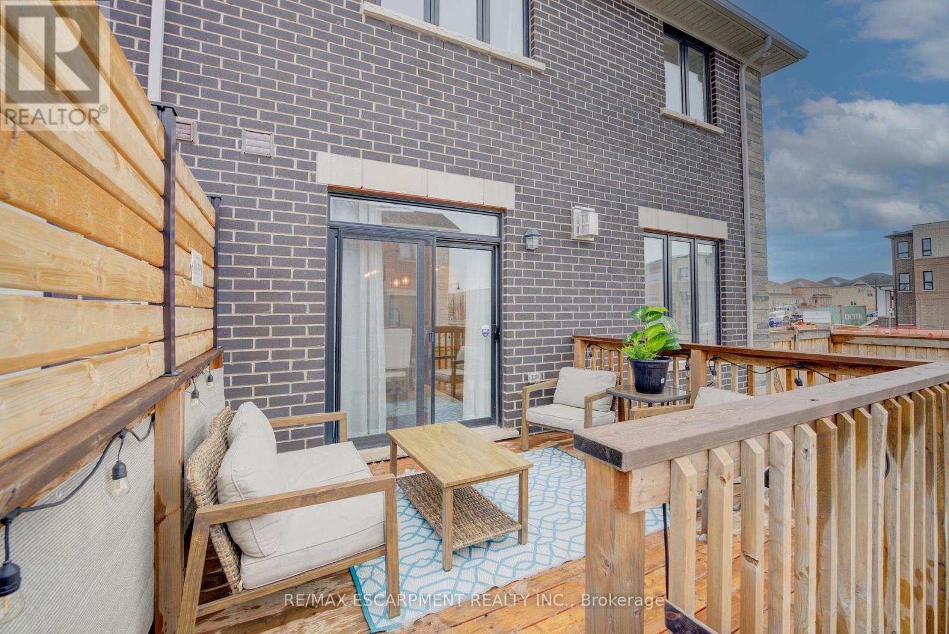4 Bedroom
3 Bathroom
2000 - 2500 sqft
Fireplace
Central Air Conditioning
Forced Air
$1,179,000
Welcome to this beautifully designed 2,430 sq. ft. end-unit townhome in the highly desirable community of Waterdown. Offering a perfect blend of modern finishes and functional living spaces, this home is ideal for families, professionals, and anyone looking for style and comfort. Step inside to a bright, open-concept main level featuring gorgeous vinyl flooring and pot lights throughout. A spacious den/office provides the perfect work-from-home setup, while the Great Room, complete with a cozy fireplace, is perfect for relaxing or entertaining. The sleek kitchen boasts stainless steel appliances and ample cabinetry, seamlessly connecting to the dining and living areas for effortless flow. Upstairs, the thoughtfully designed second floor includes a convenient laundry room and a versatile loft space- perfect as a play area, reading nook, or additional office space. The home features four generously sized bedrooms, including a luxurious principal suite with an expanded ensuite. Unwind in the extra-large soaker tub and enjoy the convenience of a big walk-in closet. Outside, the fully fenced backyard offers privacy and space for outdoor activities, while the double driveway and garage provide ample parking. Professionally painted throughout, this move-in-ready home is in a prime location close to parks, schools, shopping, and major highways. Don't miss this rare opportunity to own a spacious, stylish townhome in one of Waterdown's most sought-after neighborhoods! (id:49269)
Property Details
|
MLS® Number
|
X12046517 |
|
Property Type
|
Single Family |
|
Community Name
|
Waterdown |
|
AmenitiesNearBy
|
Schools, Public Transit |
|
CommunityFeatures
|
Community Centre |
|
Features
|
Wooded Area, Flat Site, Lighting |
|
ParkingSpaceTotal
|
3 |
|
Structure
|
Deck, Porch |
Building
|
BathroomTotal
|
3 |
|
BedroomsAboveGround
|
4 |
|
BedroomsTotal
|
4 |
|
Age
|
0 To 5 Years |
|
Amenities
|
Fireplace(s) |
|
Appliances
|
Water Heater, Dryer, Stove, Washer, Refrigerator |
|
BasementDevelopment
|
Unfinished |
|
BasementType
|
N/a (unfinished) |
|
ConstructionStyleAttachment
|
Attached |
|
CoolingType
|
Central Air Conditioning |
|
ExteriorFinish
|
Brick, Stone |
|
FireProtection
|
Smoke Detectors |
|
FireplacePresent
|
Yes |
|
FlooringType
|
Laminate |
|
FoundationType
|
Poured Concrete |
|
HalfBathTotal
|
1 |
|
HeatingFuel
|
Natural Gas |
|
HeatingType
|
Forced Air |
|
StoriesTotal
|
2 |
|
SizeInterior
|
2000 - 2500 Sqft |
|
Type
|
Row / Townhouse |
|
UtilityWater
|
Municipal Water, Unknown |
Parking
Land
|
Acreage
|
No |
|
LandAmenities
|
Schools, Public Transit |
|
Sewer
|
Sanitary Sewer |
|
SizeDepth
|
90 Ft ,4 In |
|
SizeFrontage
|
29 Ft ,8 In |
|
SizeIrregular
|
29.7 X 90.4 Ft |
|
SizeTotalText
|
29.7 X 90.4 Ft |
|
ZoningDescription
|
R1 |
Rooms
| Level |
Type |
Length |
Width |
Dimensions |
|
Second Level |
Bathroom |
2.2 m |
234 m |
2.2 m x 234 m |
|
Second Level |
Loft |
2.74 m |
2.98 m |
2.74 m x 2.98 m |
|
Second Level |
Primary Bedroom |
3.93 m |
4.57 m |
3.93 m x 4.57 m |
|
Second Level |
Bathroom |
5.2 m |
3.6 m |
5.2 m x 3.6 m |
|
Second Level |
Bedroom 2 |
3.35 m |
3.81 m |
3.35 m x 3.81 m |
|
Second Level |
Bedroom 3 |
3.62 m |
4.02 m |
3.62 m x 4.02 m |
|
Second Level |
Bedroom 4 |
3.38 m |
3.28 m |
3.38 m x 3.28 m |
|
Ground Level |
Great Room |
7.37 m |
4.145 m |
7.37 m x 4.145 m |
|
Ground Level |
Dining Room |
4.14 m |
3.29 m |
4.14 m x 3.29 m |
|
Ground Level |
Kitchen |
3.3 m |
3.35 m |
3.3 m x 3.35 m |
|
Ground Level |
Bathroom |
2.3 m |
2.5 m |
2.3 m x 2.5 m |
|
Ground Level |
Den |
3.96 m |
3.96 m |
3.96 m x 3.96 m |
https://www.realtor.ca/real-estate/28085292/50-kenesky-drive-hamilton-waterdown-waterdown

