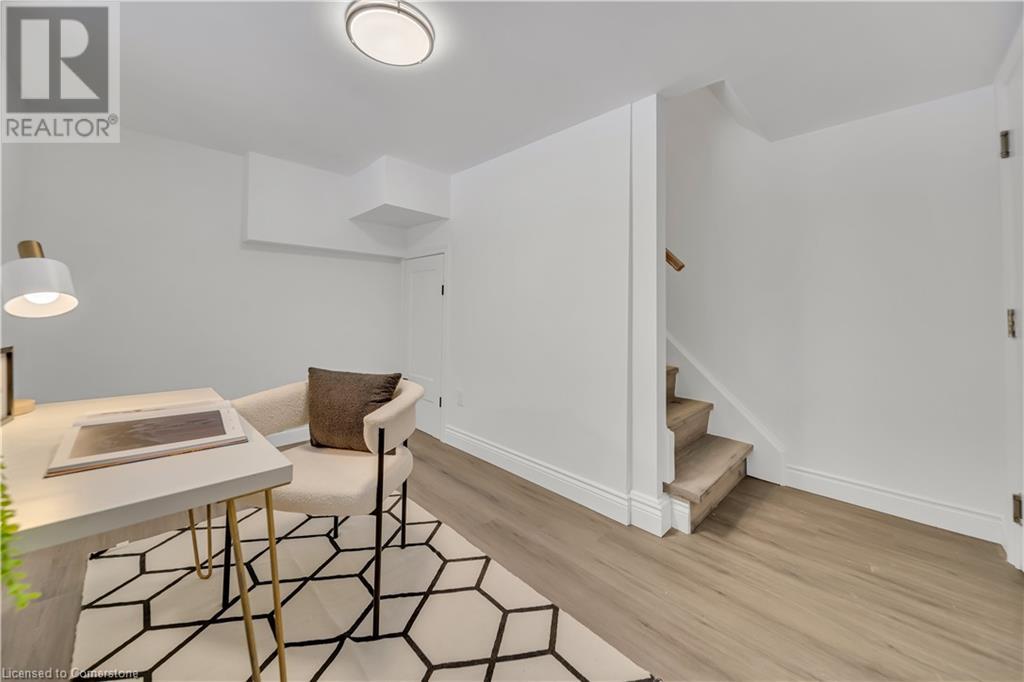50 Lakeside Drive Kitchener, Ontario N2M 4C1
$949,900
LEGAL DUPLEX! FULLY RENOVATED BUNGALOW FROM TOP TO BOTTOM! Welcome to a fully renovated bungalow with 2+2 bed, 3 bath, 4 total parking spaces (1 in garage and 3 on driveway), FULLY FINISHED WALKOUT basement and backing onto a walking trail located in a quiet family friendly neighborhood of Kitchener. When you enter through the covered porch which is perfect for enjoying your morning coffee, main floor features a spacious living room with huge window allowing abundance of natural light during the day. It also features an open concept new kitchen with brand new stainless steel appliances, tiled backsplash and plenty of kitchen cabinets for storage. Additionally, it boasts a spacious master bedroom with huge windows, large closet and 3 pc ensuite bath with glass standing shower. Another good sized bedroom with huge closet and a 4 pc family bathroom. A sliding door opens from the dining room to a new build wooden deck for your outdoor summer enjoyment. Plenty of closet spaces and Laundry on the main floor. Fully finished walkout basement with 2 good sized bedrooms, 3 pc bathroom, family room, an office space and a kitchen.Basement laundry located in mechanical room. Huge backyard for your outdoor summer enjoyment. Conveniently located close to grocery stores, restaurants, shopping centres, Hwy 7 & 8, St.Mary's hospital and many more. (id:49269)
Open House
This property has open houses!
2:00 pm
Ends at:4:00 pm
Property Details
| MLS® Number | 40693183 |
| Property Type | Single Family |
| AmenitiesNearBy | Hospital, Park, Place Of Worship, Playground, Public Transit, Schools, Shopping |
| CommunityFeatures | Quiet Area, Community Centre, School Bus |
| EquipmentType | Water Heater |
| Features | Paved Driveway |
| ParkingSpaceTotal | 4 |
| RentalEquipmentType | Water Heater |
| Structure | Shed, Porch |
Building
| BathroomTotal | 3 |
| BedroomsAboveGround | 2 |
| BedroomsBelowGround | 2 |
| BedroomsTotal | 4 |
| Appliances | Dishwasher, Dryer, Stove, Washer, Hood Fan |
| ArchitecturalStyle | Bungalow |
| BasementDevelopment | Finished |
| BasementType | Full (finished) |
| ConstructedDate | 1961 |
| ConstructionStyleAttachment | Detached |
| CoolingType | Central Air Conditioning |
| ExteriorFinish | Brick, Vinyl Siding, Shingles |
| FireProtection | Smoke Detectors |
| FoundationType | Poured Concrete |
| HeatingFuel | Natural Gas |
| HeatingType | Forced Air |
| StoriesTotal | 1 |
| SizeInterior | 1090.81 Sqft |
| Type | House |
| UtilityWater | Municipal Water |
Parking
| Attached Garage |
Land
| AccessType | Road Access, Highway Access, Highway Nearby |
| Acreage | No |
| LandAmenities | Hospital, Park, Place Of Worship, Playground, Public Transit, Schools, Shopping |
| Sewer | Municipal Sewage System |
| SizeDepth | 111 Ft |
| SizeFrontage | 59 Ft |
| SizeTotalText | Under 1/2 Acre |
| ZoningDescription | R2a |
Rooms
| Level | Type | Length | Width | Dimensions |
|---|---|---|---|---|
| Basement | Utility Room | 5'5'' x 5'7'' | ||
| Basement | Office | 10'9'' x 11'8'' | ||
| Basement | Kitchen | 10'4'' x 5'5'' | ||
| Basement | Family Room | 10'6'' x 23'0'' | ||
| Basement | 3pc Bathroom | Measurements not available | ||
| Basement | Bedroom | 10'6'' x 12'2'' | ||
| Basement | Bedroom | 7'7'' x 13'8'' | ||
| Basement | Cold Room | 7'7'' x 13'8'' | ||
| Main Level | Full Bathroom | Measurements not available | ||
| Main Level | 4pc Bathroom | Measurements not available | ||
| Main Level | Bedroom | 9'11'' x 10'8'' | ||
| Main Level | Dining Room | 11'3'' x 13'0'' | ||
| Main Level | Kitchen | 8'10'' x 12'2'' | ||
| Main Level | Living Room | 12'2'' x 19'1'' | ||
| Main Level | Primary Bedroom | 14'4'' x 14'1'' |
https://www.realtor.ca/real-estate/27842789/50-lakeside-drive-kitchener
Interested?
Contact us for more information









































