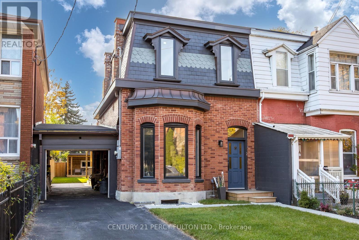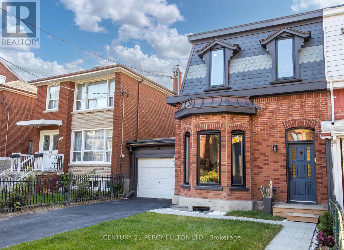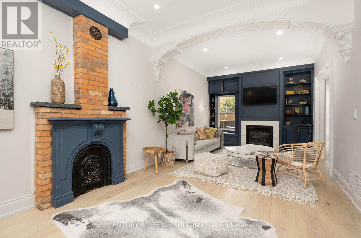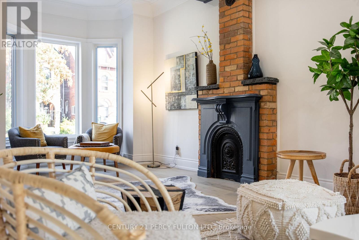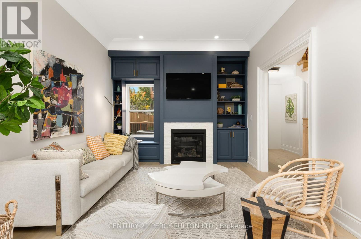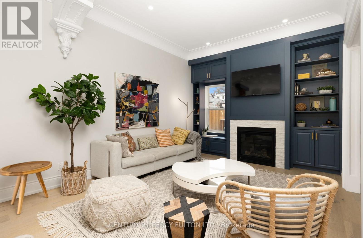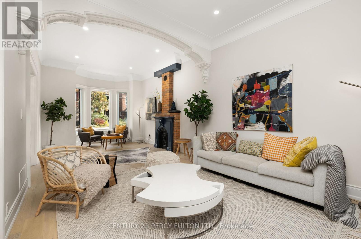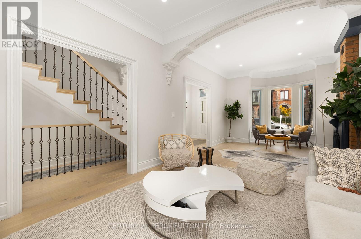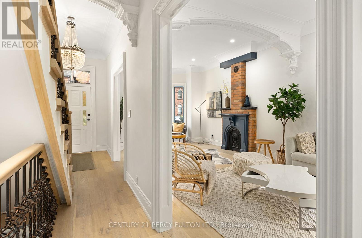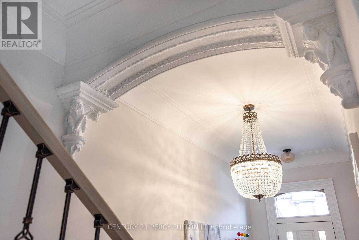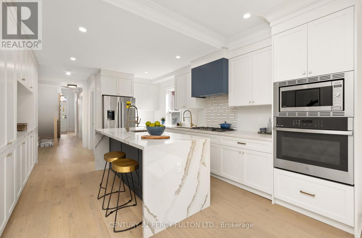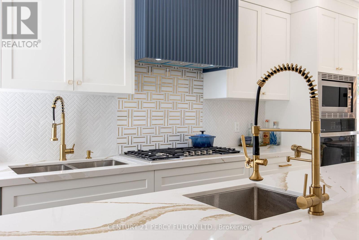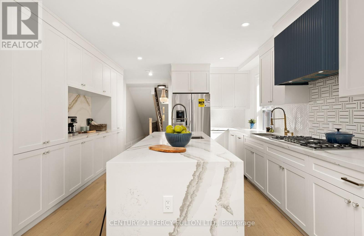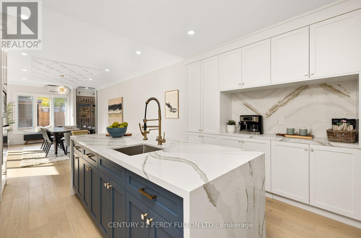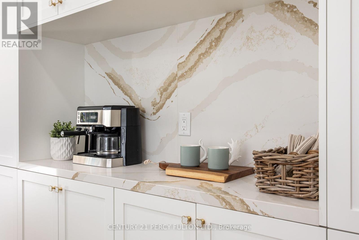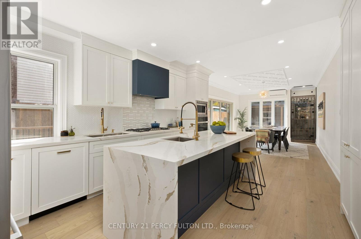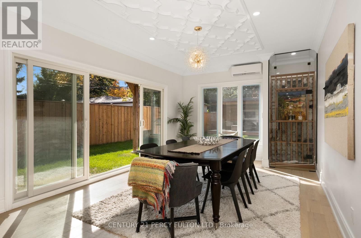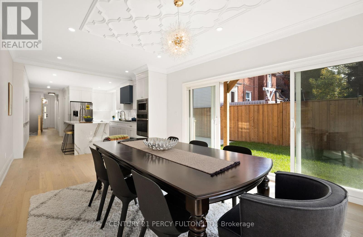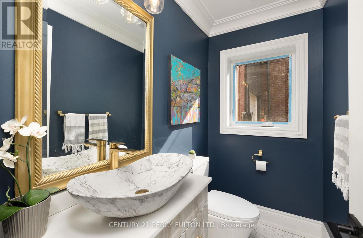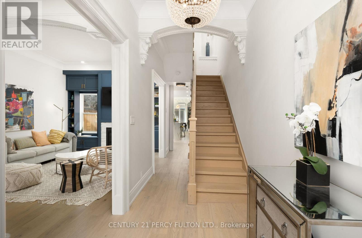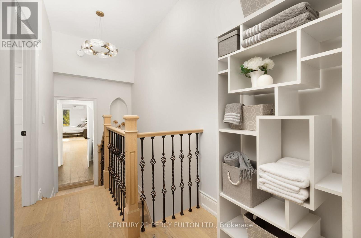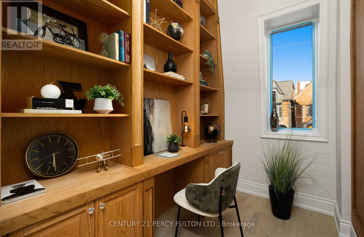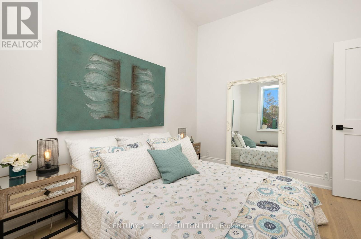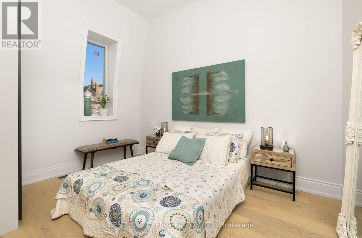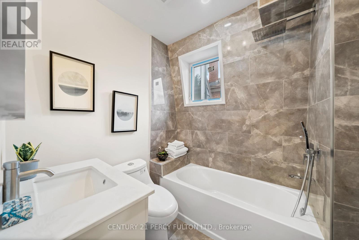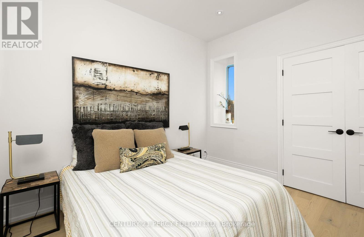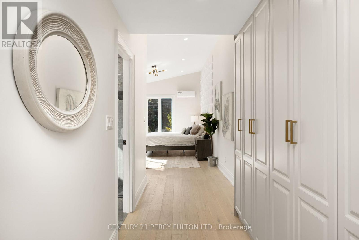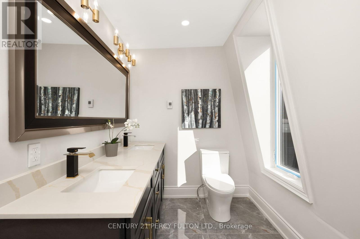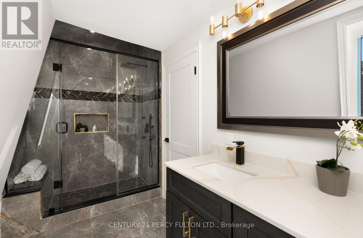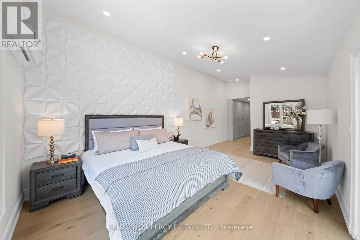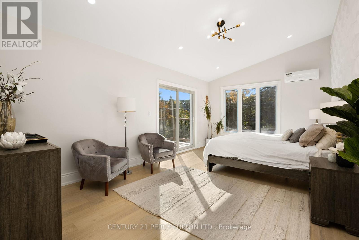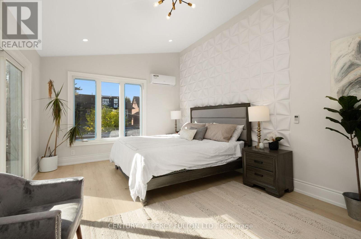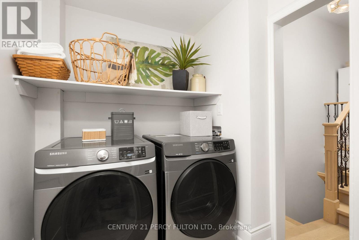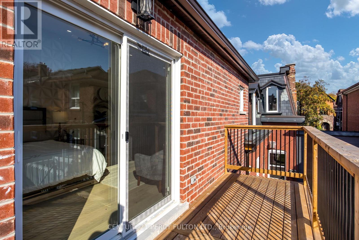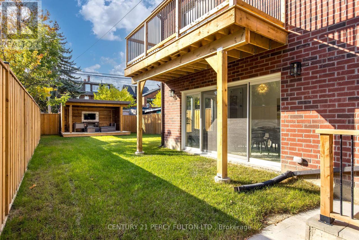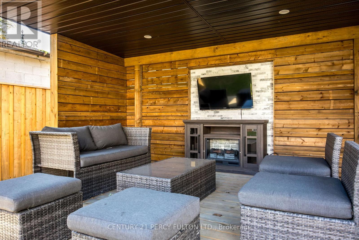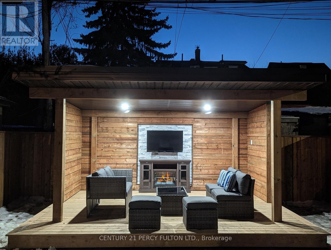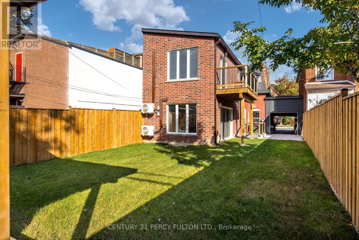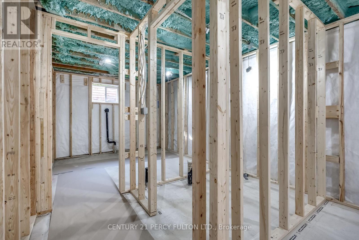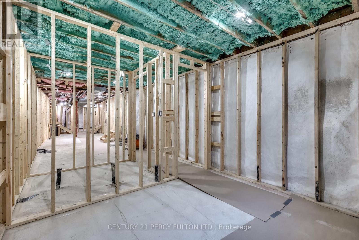6 Bedroom
4 Bathroom
Fireplace
Central Air Conditioning
Forced Air
$2,099,000
Experience timeless elegance in this 1879 Victorian home, now thoughtfully modernized. Extensively renovated & extended (with permits) to over 3400 livable sqft, larger than most in Roncey. An oversized lot with a drive-thru garage and parking for 5 adds convenience to luxury. Each corner reveals artistry, blending 1800s charm with contemporary comforts. Admire the immaculate restoration of original centrepieces as you bask in the light-filled rooms with 11ft M &12ft Up ceilings. Basement professionally underpinned & waterproofed (2023), with 9-ft ceilings and 2 bedrooms, perfect for an apartment. The heart of the home features a stunning 10ft waterfall island and a wine room, setting the stage for memorable gatherings. A natural red oak-paneled home office adds a touch of sophistication to your workday. Located in one of Toronto's most coveted neighborhoods steps away from Sunnyside Beach & High Park. Your chance to own Victorian grandeur with modern comfort in one extraordinary home **** EXTRAS **** Vintage Fireplace & Gas Fireplace, Heated Floor P WR, Wine Rack, Red Oak Paneled Office, SS Bosch Appliances, Real Mansard Slate Roof, Wired For Tesla Charger, 200 Amp Electrical, New Furnace, New AC, New Windows. 3 Outdoor Cameras. (id:49269)
Property Details
|
MLS® Number
|
W8190526 |
|
Property Type
|
Single Family |
|
Community Name
|
Roncesvalles |
|
Amenities Near By
|
Beach, Hospital, Public Transit |
|
Parking Space Total
|
5 |
Building
|
Bathroom Total
|
4 |
|
Bedrooms Above Ground
|
4 |
|
Bedrooms Below Ground
|
2 |
|
Bedrooms Total
|
6 |
|
Basement Development
|
Partially Finished |
|
Basement Features
|
Apartment In Basement |
|
Basement Type
|
N/a (partially Finished) |
|
Construction Style Attachment
|
Semi-detached |
|
Cooling Type
|
Central Air Conditioning |
|
Exterior Finish
|
Brick |
|
Fireplace Present
|
Yes |
|
Heating Fuel
|
Natural Gas |
|
Heating Type
|
Forced Air |
|
Stories Total
|
2 |
|
Type
|
House |
|
Utility Water
|
Municipal Water |
Parking
Land
|
Acreage
|
No |
|
Land Amenities
|
Beach, Hospital, Public Transit |
|
Sewer
|
Sanitary Sewer |
|
Size Irregular
|
28.75 X 137 Ft |
|
Size Total Text
|
28.75 X 137 Ft |
|
Surface Water
|
Lake/pond |
Rooms
| Level |
Type |
Length |
Width |
Dimensions |
|
Second Level |
Primary Bedroom |
9.3 m |
4.41 m |
9.3 m x 4.41 m |
|
Second Level |
Bedroom 2 |
3.7 m |
3.07 m |
3.7 m x 3.07 m |
|
Second Level |
Bedroom 3 |
3.21 m |
3.62 m |
3.21 m x 3.62 m |
|
Second Level |
Office |
2.59 m |
2.1 m |
2.59 m x 2.1 m |
|
Second Level |
Laundry Room |
1.4 m |
1.01 m |
1.4 m x 1.01 m |
|
Basement |
Recreational, Games Room |
|
|
Measurements not available |
|
Basement |
Bedroom |
|
|
-1 |
|
Main Level |
Living Room |
9.2 m |
4.3 m |
9.2 m x 4.3 m |
|
Main Level |
Family Room |
9.2 m |
4.3 m |
9.2 m x 4.3 m |
|
Main Level |
Kitchen |
6.01 m |
4.1 m |
6.01 m x 4.1 m |
|
Main Level |
Dining Room |
4.88 m |
4.1 m |
4.88 m x 4.1 m |
|
Main Level |
Foyer |
9.2 m |
1.22 m |
9.2 m x 1.22 m |
https://www.realtor.ca/real-estate/26692012/50-macdonell-avenue-toronto-roncesvalles

