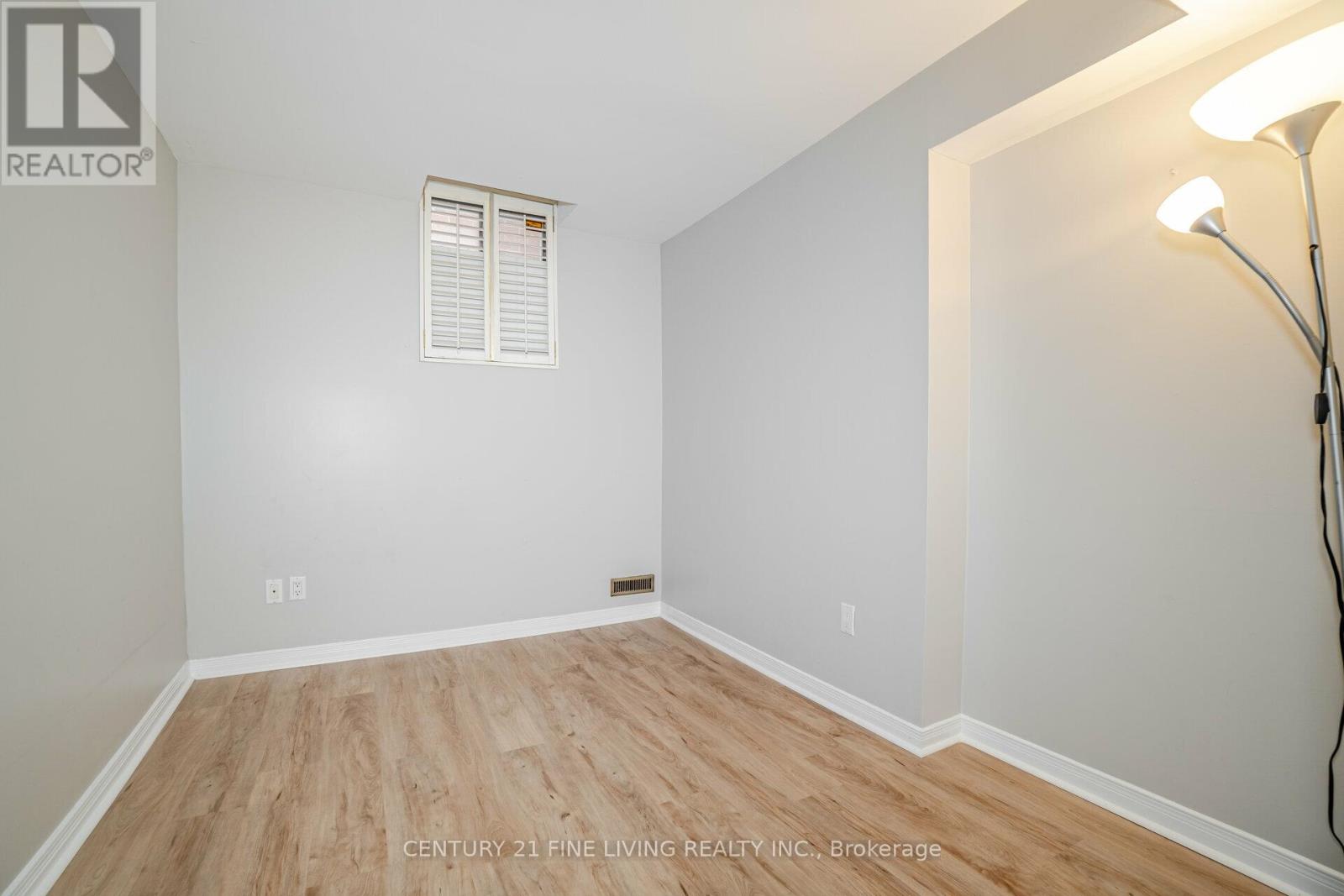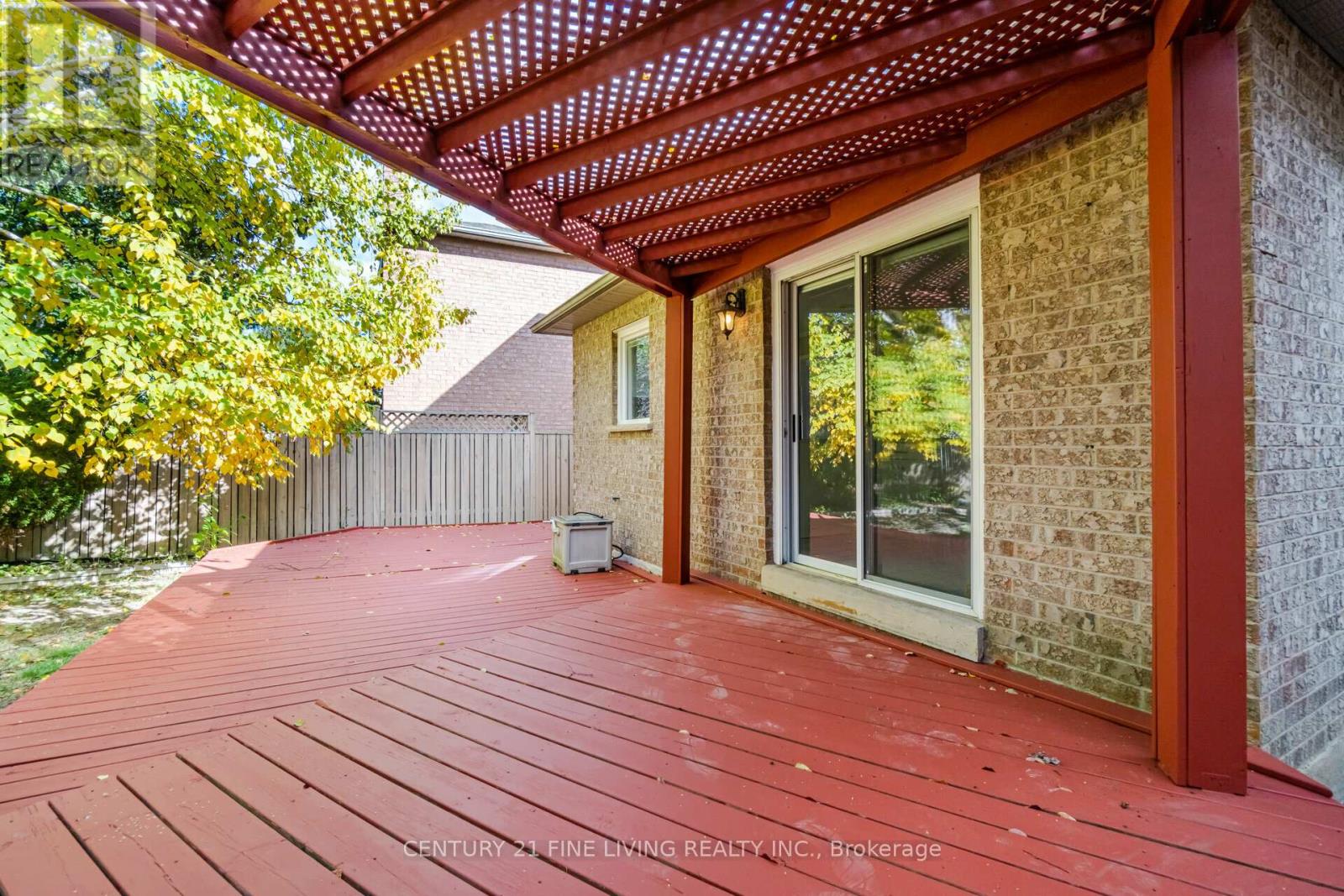5 Bedroom
4 Bathroom
Fireplace
Central Air Conditioning
Forced Air
$3,900 Monthly
Location, location, location! Minutes walk to Yonge Street! Beautiful detached carpet-free home with 3 bedrooms, 4 bathrooms, plus 2 additional bedrooms in the finished basement. This home has convenient direct access through the attached 1.5 car garage, and a private double-car driveway with 2 parking spots for a total of 3 parking spots. This home is located in a high demand area close to all amenities and top-rated public and Catholic schools. Updated with new wood flooring and professionally painted throughout, the main floor has a very functional layout with a spacious combined living and dining room, and a large family room with a fireplace and California Shutters. The bright white eat-in kitchen has a breakfast area with a walk-out to a large deck where you can enjoy the quiet and serene greenery. The backyard is fully fenced adding privacy and lots of room to entertain those summer gatherings and family BBQ's The upstairs has a large primary bedroom with a huge walk-in closet, a 4-piece ensuite with a separate stand-up shower, and soaker tub, perfect for relaxing at the end of the day. The second floor also has 2 additional generous-sized bedrooms, with hardwood floors and a skylight, letting in an abundance of natural light. The finished basement is complete with an entertainment/recreation area, additional 4-piece bathroom, large storage room, and 2 extra bedrooms that are perfect as guest rooms, office or play room. **** EXTRAS **** 82% Walk score! Close to transit/GO, Hwy 404, shopping, Longo's, Loblaws, No Frills, dining/restaurants, movie theatre, library, gyms, schools, places of worship, Elgin Mills Square and Richmond Green Sports Centre & Park & much more! (id:49269)
Property Details
|
MLS® Number
|
N9010599 |
|
Property Type
|
Single Family |
|
Community Name
|
Devonsleigh |
|
Amenities Near By
|
Park, Place Of Worship, Public Transit, Schools |
|
Features
|
Open Space, Flat Site, Carpet Free, Guest Suite |
|
Parking Space Total
|
3 |
|
Structure
|
Deck |
Building
|
Bathroom Total
|
4 |
|
Bedrooms Above Ground
|
3 |
|
Bedrooms Below Ground
|
2 |
|
Bedrooms Total
|
5 |
|
Appliances
|
Central Vacuum, Garage Door Opener Remote(s), Blinds, Dishwasher, Dryer, Refrigerator, Stove, Washer, Window Coverings |
|
Basement Development
|
Finished |
|
Basement Type
|
Full (finished) |
|
Construction Style Attachment
|
Detached |
|
Cooling Type
|
Central Air Conditioning |
|
Exterior Finish
|
Brick |
|
Fireplace Present
|
Yes |
|
Fireplace Total
|
1 |
|
Foundation Type
|
Concrete |
|
Heating Fuel
|
Natural Gas |
|
Heating Type
|
Forced Air |
|
Stories Total
|
2 |
|
Type
|
House |
|
Utility Water
|
Municipal Water |
Parking
Land
|
Acreage
|
No |
|
Land Amenities
|
Park, Place Of Worship, Public Transit, Schools |
|
Sewer
|
Sanitary Sewer |
|
Size Irregular
|
39.99 X 109.91 Ft |
|
Size Total Text
|
39.99 X 109.91 Ft |
Rooms
| Level |
Type |
Length |
Width |
Dimensions |
|
Second Level |
Primary Bedroom |
5.72 m |
3.35 m |
5.72 m x 3.35 m |
|
Second Level |
Bedroom 2 |
4.26 m |
3.35 m |
4.26 m x 3.35 m |
|
Second Level |
Bedroom 3 |
3.35 m |
3.35 m |
3.35 m x 3.35 m |
|
Basement |
Recreational, Games Room |
3.71 m |
3.19 m |
3.71 m x 3.19 m |
|
Basement |
Bedroom 4 |
4.16 m |
2.56 m |
4.16 m x 2.56 m |
|
Basement |
Bedroom 5 |
3.18 m |
2.38 m |
3.18 m x 2.38 m |
|
Main Level |
Living Room |
4.57 m |
3.35 m |
4.57 m x 3.35 m |
|
Main Level |
Laundry Room |
|
|
Measurements not available |
|
Main Level |
Dining Room |
3.65 m |
3.35 m |
3.65 m x 3.35 m |
|
Main Level |
Kitchen |
6.08 m |
2.8 m |
6.08 m x 2.8 m |
|
Main Level |
Family Room |
5.72 m |
3.35 m |
5.72 m x 3.35 m |
https://www.realtor.ca/real-estate/27123471/50-newmill-crescent-richmond-hill-devonsleigh










































