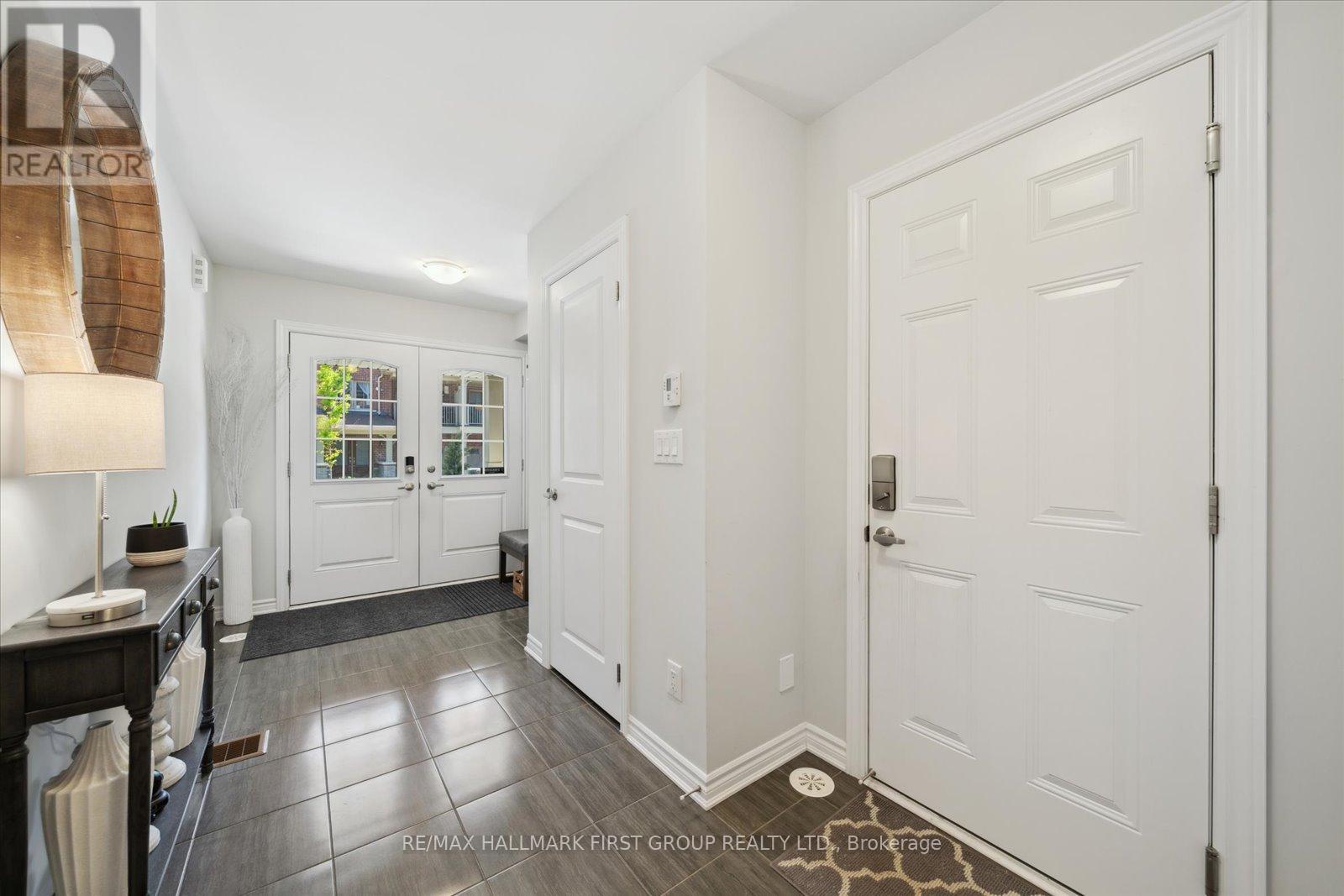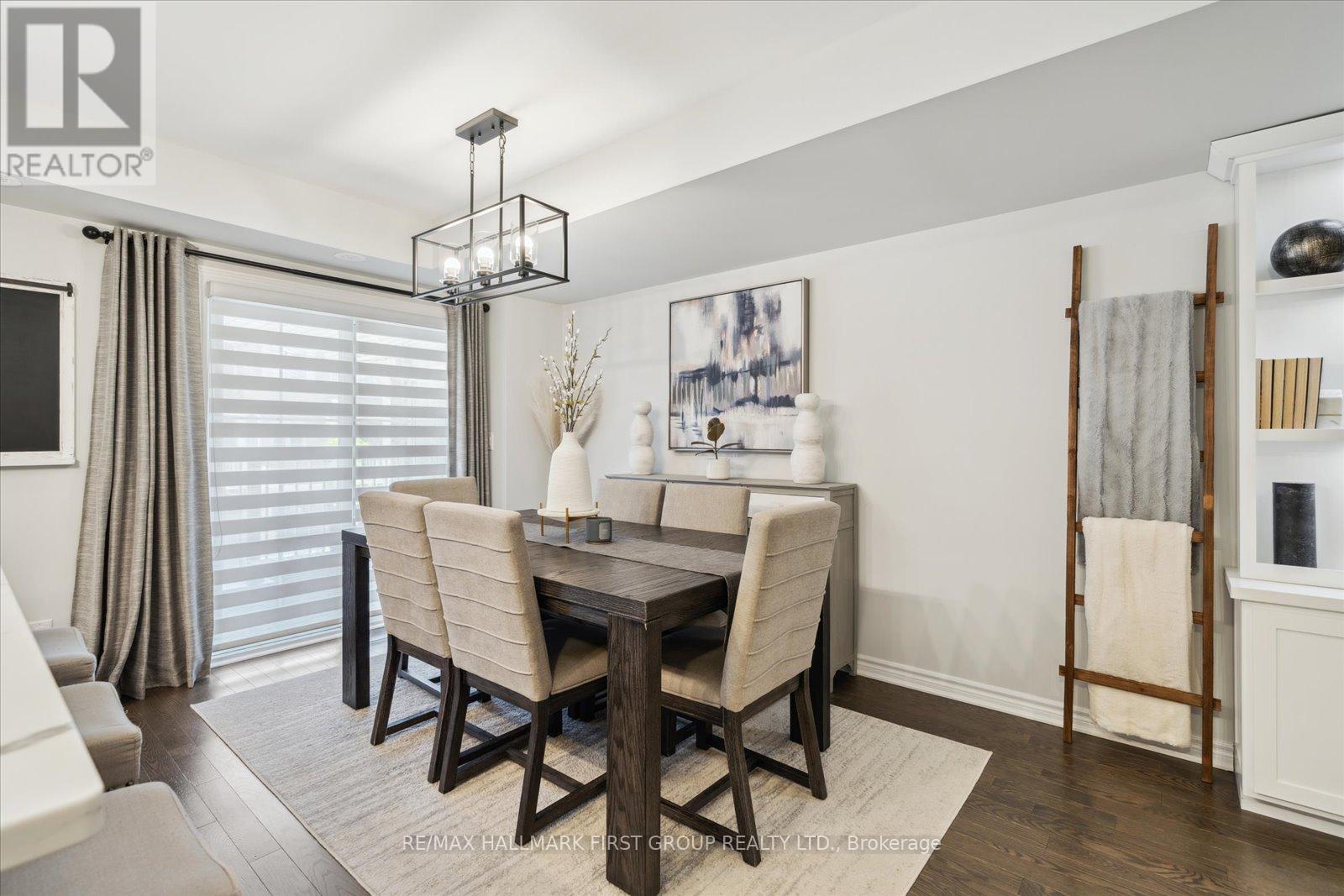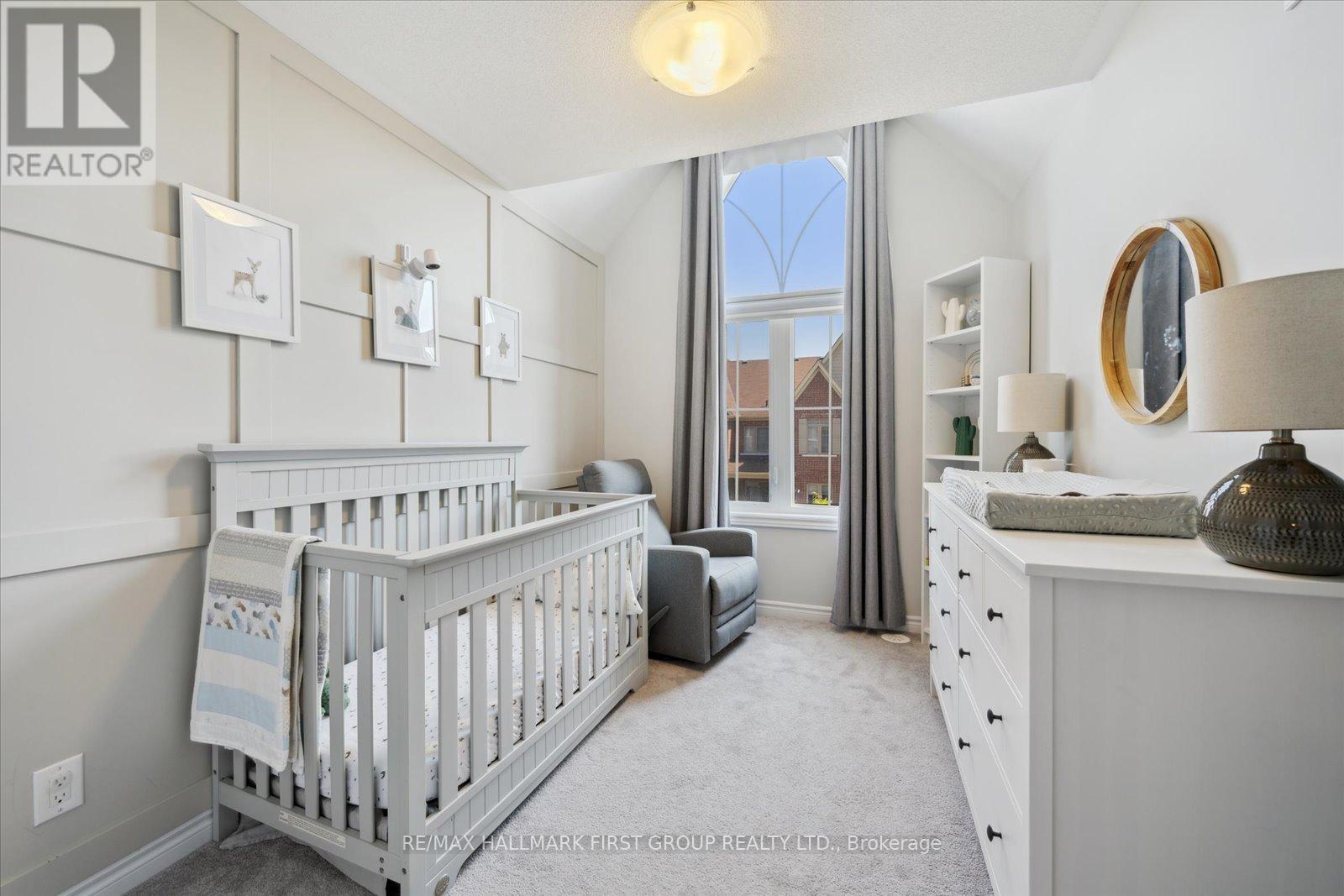50 Porcelain Way Whitby (Rolling Acres), Ontario L1R 0R6
$649,900Maintenance, Parcel of Tied Land
$188 Monthly
Maintenance, Parcel of Tied Land
$188 MonthlyStep Into This Beautifully Upgraded Home, Built By Minto Communities, That Screams Pride Of Ownership In Every Detail. Featuring Hardwood Flooring On The Main Level, Smooth Ceilings & A Spacious Kitchen That Boasts Upgraded Wood Cabinetry, Quartz Countertops With Undermount Sink, A Marble Herringbone Backsplash, Extended Pantry For Extra Storage, And A Premium French-Door Fridge. Enjoy Cozy Nights By The Electric Fireplace Framed By Custom Mennonite Built Cabinetry With Hidden TV Media Port, For Seamless Wiring. The Open-Concept Living Area Features Upgraded Pot Lights And Elegant Railing With Modern Pickets. Retreat Upstairs To A Spacious Primary Bedroom Complete With A Walk-In Closet And Private Ensuite Bath. A Second Generous Sized Bedroom And Another Full Bathroom Round Out The Upper Level. Additional Features Include An Extra Deep Garage, Upgraded 200-Amp Electrical Service Perfect For A Future EV Charger. Ideally Located Close To Top Rated Schools, Parks, Groceries, Shopping, Walking Trails, Durham Transit Line, Whitby GO Station And So Much More. This Move-In Ready Home Offers Comfort, Style, And Functionality A Must-See! (id:49269)
Property Details
| MLS® Number | E12159261 |
| Property Type | Single Family |
| Community Name | Rolling Acres |
| ParkingSpaceTotal | 2 |
Building
| BathroomTotal | 3 |
| BedroomsAboveGround | 2 |
| BedroomsTotal | 2 |
| Age | 0 To 5 Years |
| Amenities | Fireplace(s) |
| Appliances | Dishwasher, Dryer, Microwave, Stove, Washer, Window Coverings, Refrigerator |
| BasementDevelopment | Unfinished |
| BasementType | N/a (unfinished) |
| ConstructionStyleAttachment | Attached |
| CoolingType | Central Air Conditioning |
| ExteriorFinish | Brick |
| FireplacePresent | Yes |
| FireplaceTotal | 1 |
| FlooringType | Hardwood, Tile, Carpeted |
| FoundationType | Poured Concrete |
| HalfBathTotal | 1 |
| HeatingFuel | Natural Gas |
| HeatingType | Forced Air |
| StoriesTotal | 3 |
| SizeInterior | 1100 - 1500 Sqft |
| Type | Row / Townhouse |
| UtilityWater | Municipal Water |
Parking
| Garage |
Land
| Acreage | No |
| Sewer | Sanitary Sewer |
| SizeDepth | 46 Ft ,10 In |
| SizeFrontage | 19 Ft ,8 In |
| SizeIrregular | 19.7 X 46.9 Ft |
| SizeTotalText | 19.7 X 46.9 Ft |
Rooms
| Level | Type | Length | Width | Dimensions |
|---|---|---|---|---|
| Second Level | Kitchen | 3.6 m | 2.43 m | 3.6 m x 2.43 m |
| Second Level | Living Room | 5.5 m | 5.21 m | 5.5 m x 5.21 m |
| Second Level | Dining Room | 5.5 m | 5.21 m | 5.5 m x 5.21 m |
| Third Level | Primary Bedroom | 3.07 m | 3.53 m | 3.07 m x 3.53 m |
| Third Level | Bedroom 2 | 2.59 m | 3.53 m | 2.59 m x 3.53 m |
| Ground Level | Foyer | 5.96 m | 1.2 m | 5.96 m x 1.2 m |
https://www.realtor.ca/real-estate/28336586/50-porcelain-way-whitby-rolling-acres-rolling-acres
Interested?
Contact us for more information




















