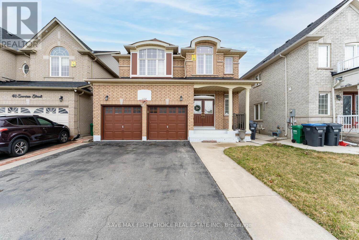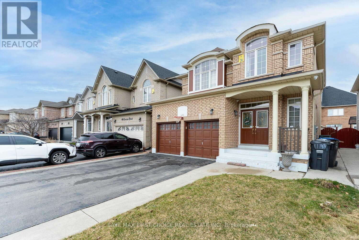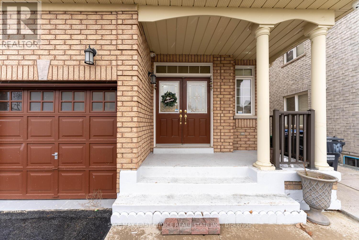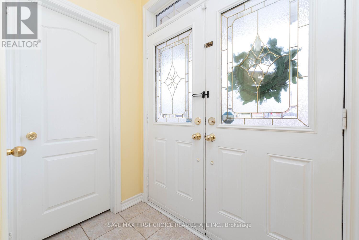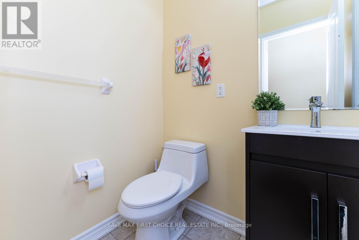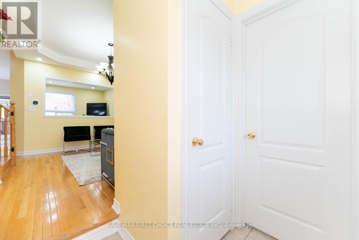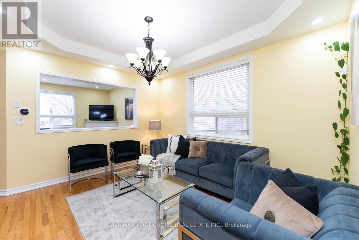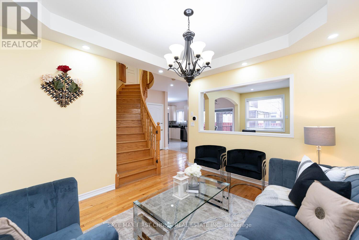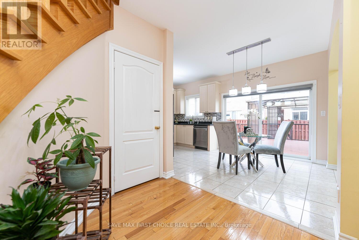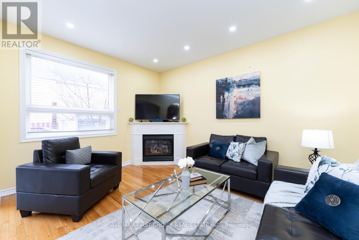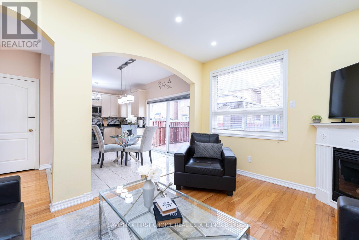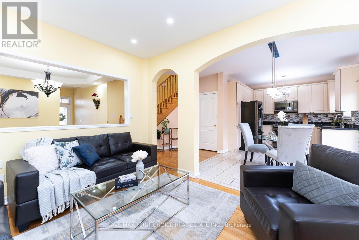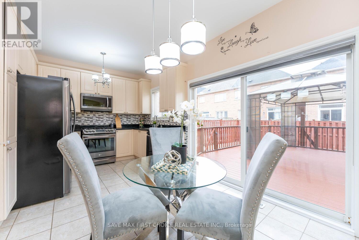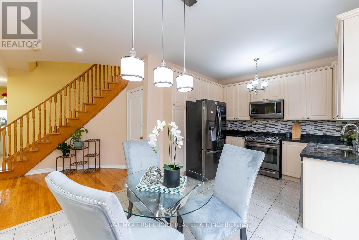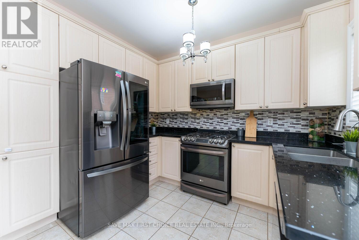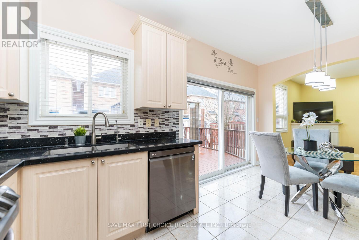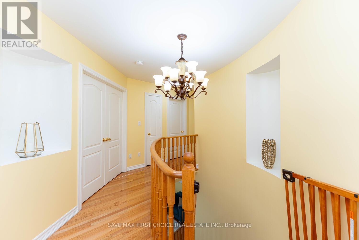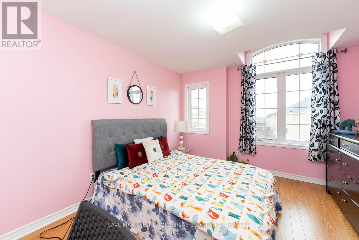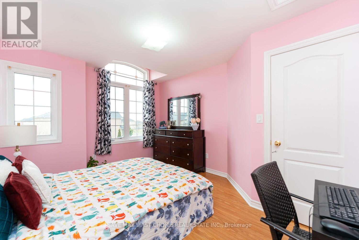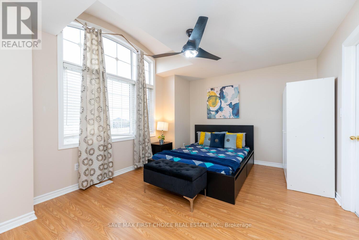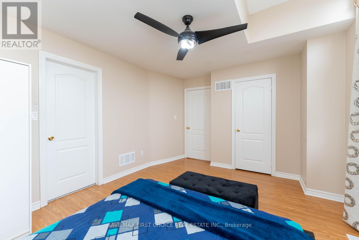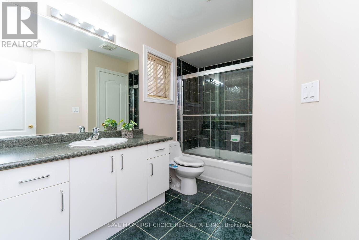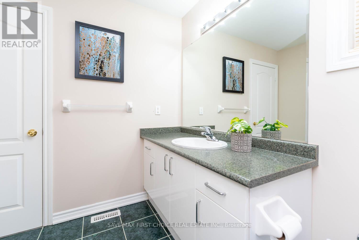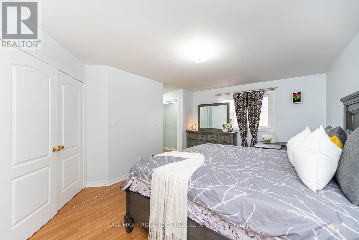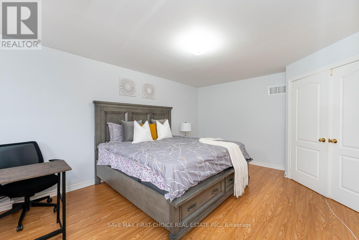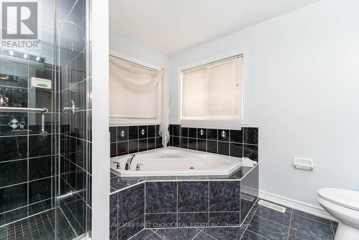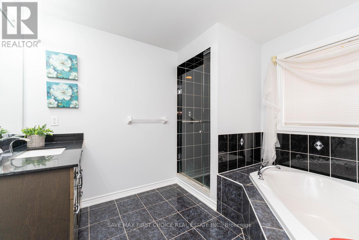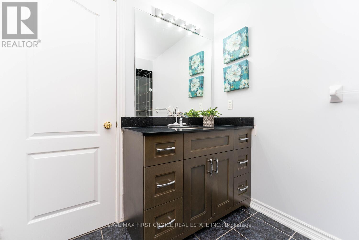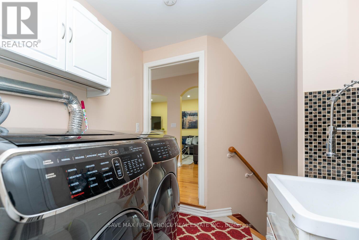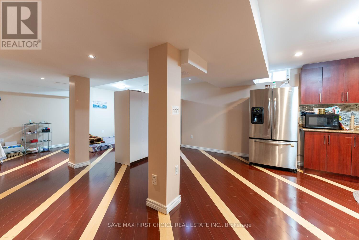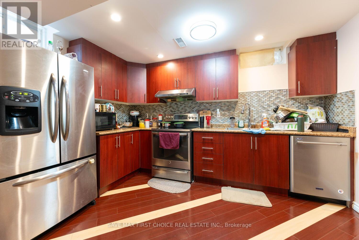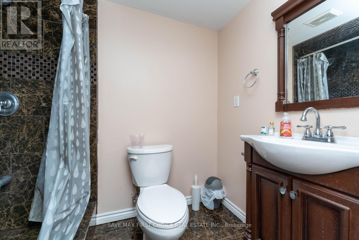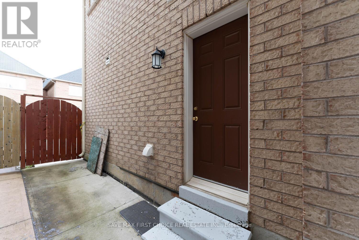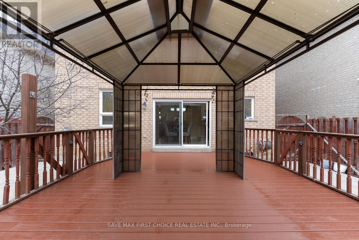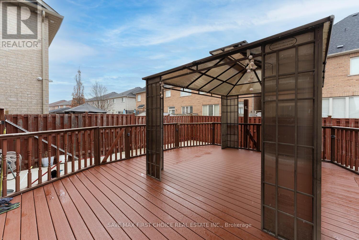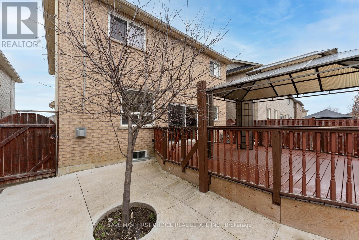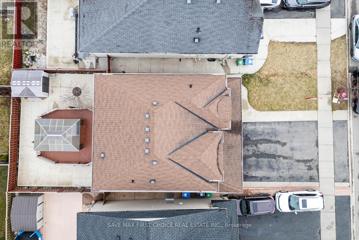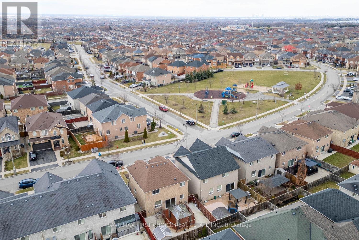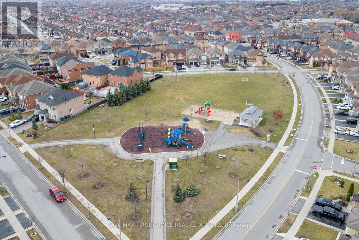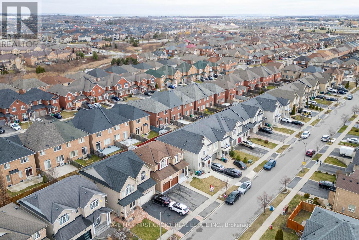416-218-8800
admin@hlfrontier.com
50 Severin St Brampton, Ontario L6R 0P3
3 Bedroom
4 Bathroom
Fireplace
Central Air Conditioning
Forced Air
$1,349,900
Stunning Detached Loaded With Upgrades In The Most Prestigious Neighbourhood, Open Concept Layout, Upgraded Chef Delight Kitchen W/Stainless Steel Appliances & Quartz Ctps, Gas Fireplace, Hardwood Flooring, Oak Stairs, Pot Lights And Many More!! Master W/5pc Ensuite and 2 Other Good size Bedrooms, A Good Size Backyard W/Deck, Finished Basement W/ Separate Entrance. It's A Must-See Property! Don't Miss!! **** EXTRAS **** All Elf and Appliances. Steps to Park, Walking Distance to Plaza, Library and All Leading Amenities. Minutes to Hwy 410. (id:49269)
Open House
This property has open houses!
April
27
Saturday
Starts at:
1:00 pm
Ends at:4:00 pm
April
28
Sunday
Starts at:
1:00 pm
Ends at:4:00 pm
Property Details
| MLS® Number | W8159258 |
| Property Type | Single Family |
| Community Name | Sandringham-Wellington |
| Parking Space Total | 6 |
Building
| Bathroom Total | 4 |
| Bedrooms Above Ground | 3 |
| Bedrooms Total | 3 |
| Basement Development | Finished |
| Basement Features | Separate Entrance |
| Basement Type | N/a (finished) |
| Construction Style Attachment | Detached |
| Cooling Type | Central Air Conditioning |
| Exterior Finish | Brick |
| Fireplace Present | Yes |
| Heating Fuel | Natural Gas |
| Heating Type | Forced Air |
| Stories Total | 2 |
| Type | House |
Parking
| Garage |
Land
| Acreage | No |
| Size Irregular | 38.43 X 90.32 Ft |
| Size Total Text | 38.43 X 90.32 Ft |
Rooms
| Level | Type | Length | Width | Dimensions |
|---|---|---|---|---|
| Basement | Bathroom | Measurements not available | ||
| Main Level | Bathroom | -1 | ||
| Upper Level | Bathroom | Measurements not available | ||
| Upper Level | Bathroom | Measurements not available |
https://www.realtor.ca/real-estate/26647234/50-severin-st-brampton-sandringham-wellington
Interested?
Contact us for more information

