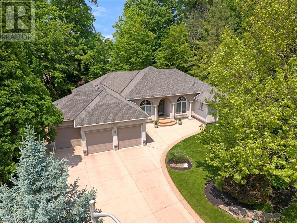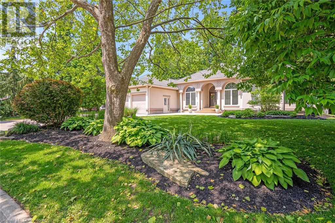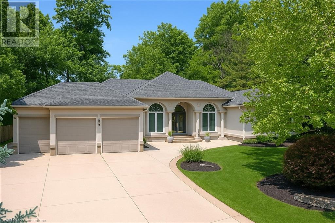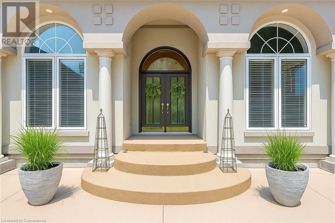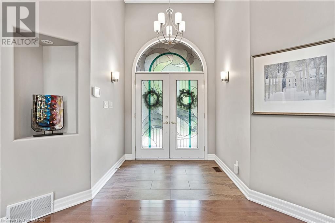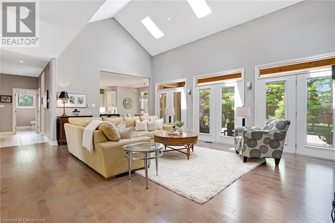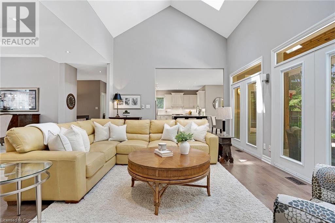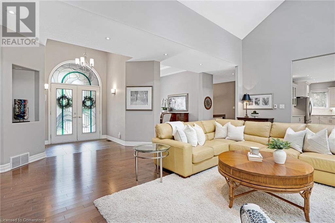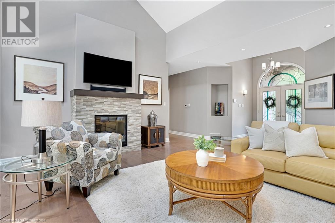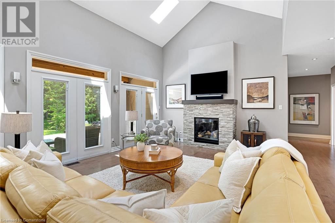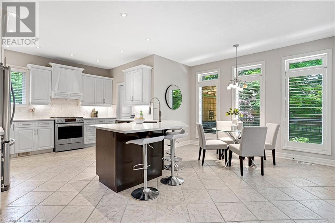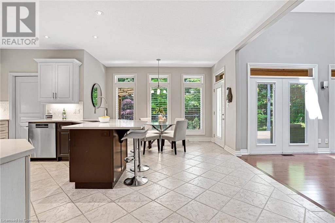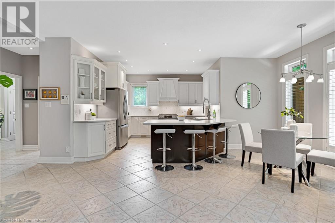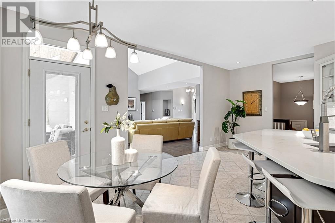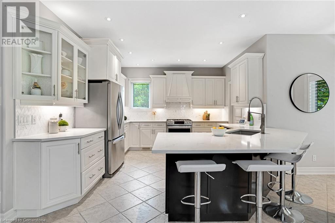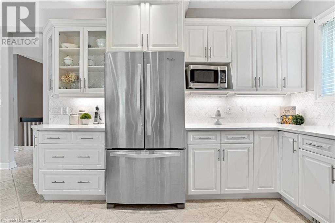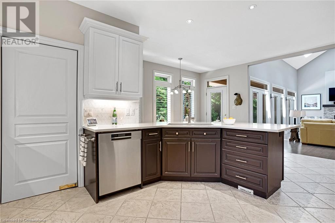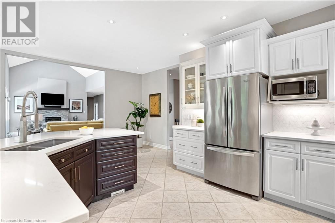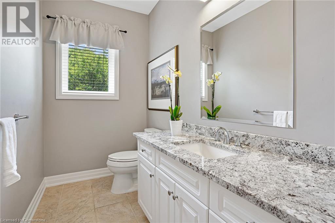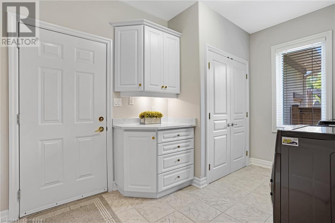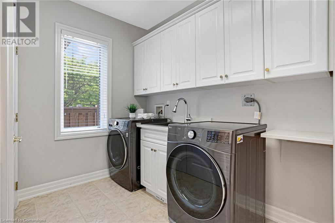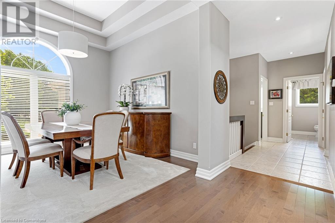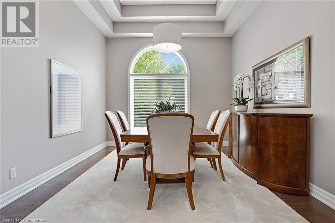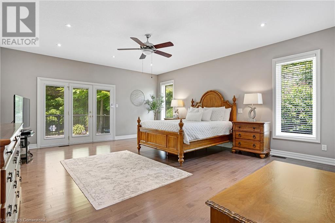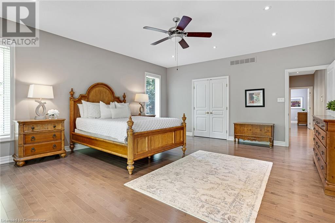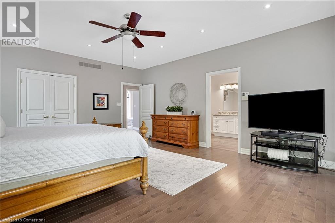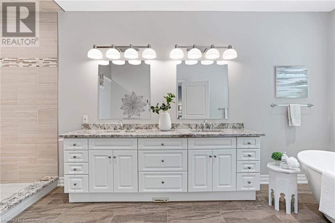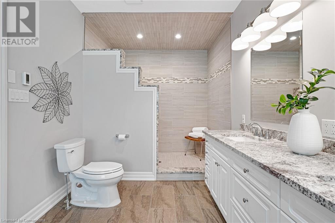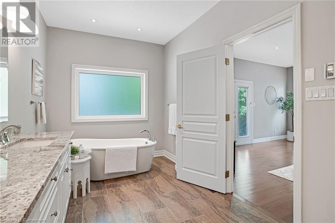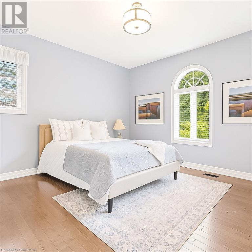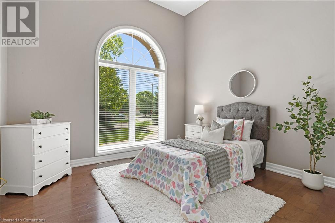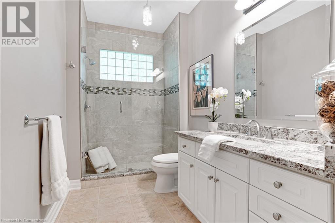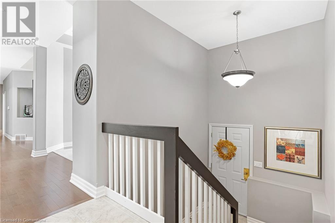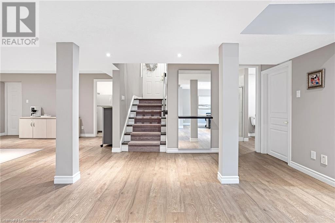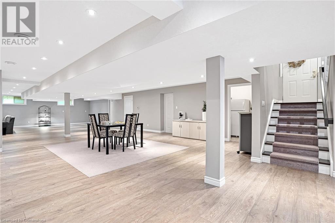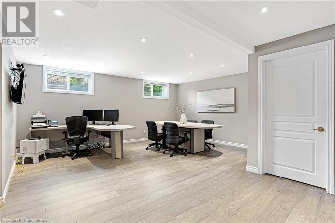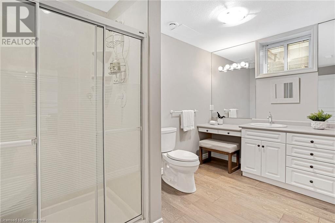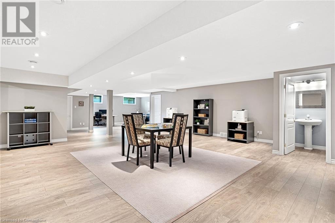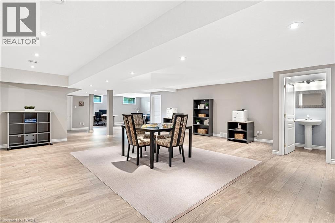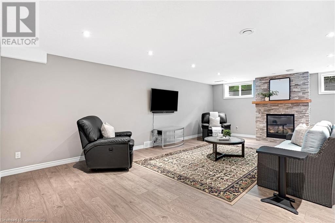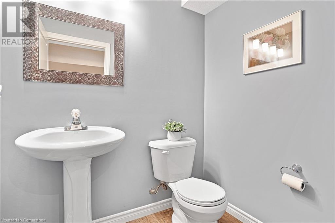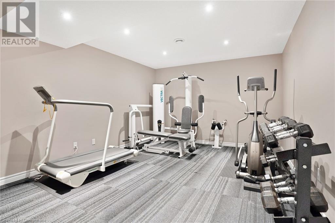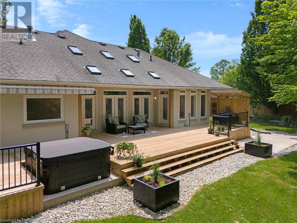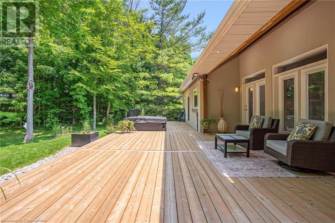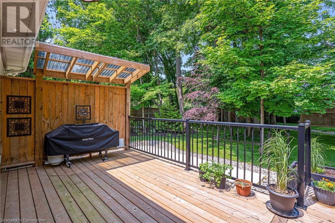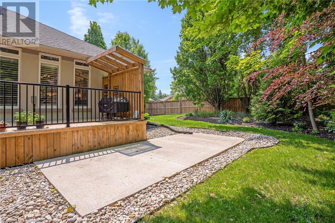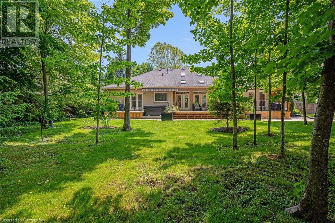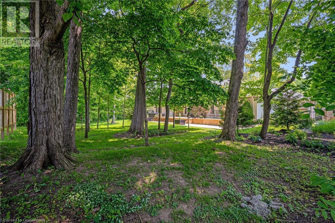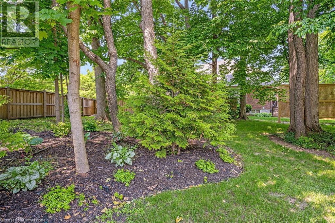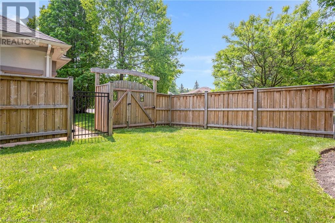3 Bedroom
5 Bathroom
5154 sqft
Bungalow
Fireplace
Central Air Conditioning
Forced Air
$1,999,000
Nestled on a quiet court in East Waterloo’s sought-after Eastbridge neighbourhood, this impressive bungalow pairs timeless design with refined finishes and luxurious comfort—offering a warm welcome the moment you arrive. The curb appeal is undeniable with its stucco exterior, arched entryway, and expansive three-car garage. Inside, double doors open to a welcoming foyer and a light-filled living room with cathedral ceilings, skylights, wall-to-wall windows, and serene backyard views. Warm hardwood floors, crisp architectural lines, and a stone-surround gas fireplace create an elegant yet comfortable atmosphere. The kitchen features quartz countertops, top-tier appliances, custom cabinetry, and a spacious walk-in pantry—ideal for both culinary creativity and entertaining. A nearby formal dining room offers the perfect setting for special gatherings. The main-floor primary suite is a true retreat, complete with direct deck access and a spa-inspired ensuite featuring a freestanding soaker tub, oversized walk-in shower, dual vanity, and a massive walk-in closet. Two additional bedrooms and a stylish 3-piece bath provide flexibility for guests, family, or a home office. The fully finished lower level adds incredible versatility—ideal for a multigenerational suite, gym, office, or entertainment zone. It includes a gas fireplace, rough-in for a wet bar or kitchen, and a separate entrance from the garage. Set on a professionally landscaped half-acre lot, the outdoor space is equally impressive. Enjoy a large deck (2023), hot tub and retractable awning (2024), partially fenced yard (2022), and a wired pad ready for a swim spa—all framed by mature trees for added privacy. Additional highlights include energy-efficient cooling (2024), heating (2017), a dehumidifier (2018), a whole-home Generac generator, and a security-monitored sump pump for peace of mind. Whether upsizing, downsizing, or rightsizing, 500 Fox Cove Place offers a truly exceptional place to call home! (id:49269)
Property Details
|
MLS® Number
|
40735923 |
|
Property Type
|
Single Family |
|
AmenitiesNearBy
|
Golf Nearby, Park, Playground, Public Transit, Schools, Shopping |
|
CommunicationType
|
Internet Access |
|
CommunityFeatures
|
Quiet Area, School Bus |
|
EquipmentType
|
None |
|
Features
|
Cul-de-sac, Skylight, Sump Pump, Automatic Garage Door Opener |
|
ParkingSpaceTotal
|
12 |
|
RentalEquipmentType
|
None |
Building
|
BathroomTotal
|
5 |
|
BedroomsAboveGround
|
3 |
|
BedroomsTotal
|
3 |
|
Appliances
|
Central Vacuum, Dishwasher, Dryer, Freezer, Refrigerator, Stove, Water Softener, Washer, Hood Fan, Window Coverings, Garage Door Opener, Hot Tub |
|
ArchitecturalStyle
|
Bungalow |
|
BasementDevelopment
|
Finished |
|
BasementType
|
Full (finished) |
|
ConstructedDate
|
1999 |
|
ConstructionStyleAttachment
|
Detached |
|
CoolingType
|
Central Air Conditioning |
|
ExteriorFinish
|
Stucco |
|
FireProtection
|
Monitored Alarm, Security System, Unknown |
|
FireplacePresent
|
Yes |
|
FireplaceTotal
|
2 |
|
Fixture
|
Ceiling Fans |
|
FoundationType
|
Poured Concrete |
|
HalfBathTotal
|
2 |
|
HeatingType
|
Forced Air |
|
StoriesTotal
|
1 |
|
SizeInterior
|
5154 Sqft |
|
Type
|
House |
|
UtilityWater
|
Municipal Water |
Parking
Land
|
AccessType
|
Road Access |
|
Acreage
|
No |
|
FenceType
|
Partially Fenced |
|
LandAmenities
|
Golf Nearby, Park, Playground, Public Transit, Schools, Shopping |
|
Sewer
|
Municipal Sewage System |
|
SizeDepth
|
184 Ft |
|
SizeFrontage
|
92 Ft |
|
SizeIrregular
|
0.502 |
|
SizeTotal
|
0.502 Ac|1/2 - 1.99 Acres |
|
SizeTotalText
|
0.502 Ac|1/2 - 1.99 Acres |
|
ZoningDescription
|
R3 |
Rooms
| Level |
Type |
Length |
Width |
Dimensions |
|
Lower Level |
2pc Bathroom |
|
|
4'11'' x 5'10'' |
|
Lower Level |
3pc Bathroom |
|
|
7'2'' x 11'9'' |
|
Lower Level |
Storage |
|
|
5'8'' x 10'6'' |
|
Lower Level |
Storage |
|
|
5'9'' x 8'1'' |
|
Lower Level |
Cold Room |
|
|
Measurements not available |
|
Lower Level |
Utility Room |
|
|
6'1'' x 6'7'' |
|
Lower Level |
Utility Room |
|
|
6'1'' x 13'2'' |
|
Lower Level |
Gym |
|
|
15'4'' x 11'8'' |
|
Lower Level |
Recreation Room |
|
|
32'1'' x 68'0'' |
|
Main Level |
3pc Bathroom |
|
|
12'4'' x 6'0'' |
|
Main Level |
Bedroom |
|
|
12'2'' x 13'7'' |
|
Main Level |
Bedroom |
|
|
13'4'' x 12'10'' |
|
Main Level |
Full Bathroom |
|
|
8'0'' x 19'4'' |
|
Main Level |
Primary Bedroom |
|
|
16'11'' x 19'6'' |
|
Main Level |
Laundry Room |
|
|
12'7'' x 8'10'' |
|
Main Level |
2pc Bathroom |
|
|
8'9'' x 5'1'' |
|
Main Level |
Dining Room |
|
|
11'10'' x 13'3'' |
|
Main Level |
Kitchen |
|
|
21'1'' x 19'8'' |
|
Main Level |
Living Room |
|
|
22'9'' x 20'4'' |
|
Main Level |
Foyer |
|
|
Measurements not available |
https://www.realtor.ca/real-estate/28459421/500-fox-cove-place-waterloo

