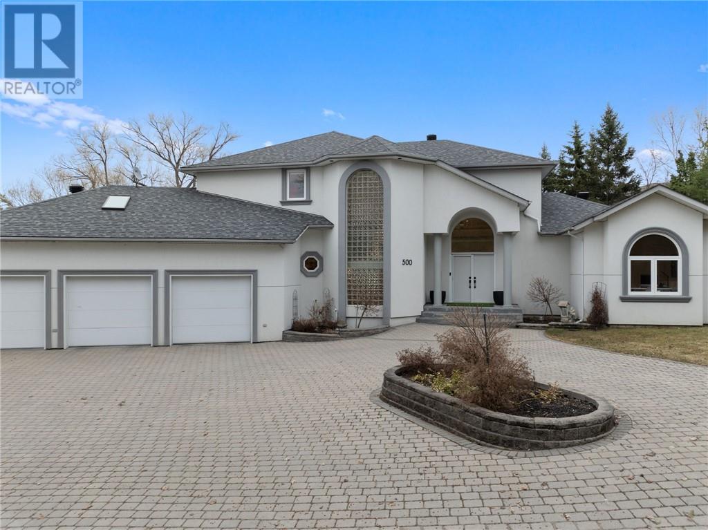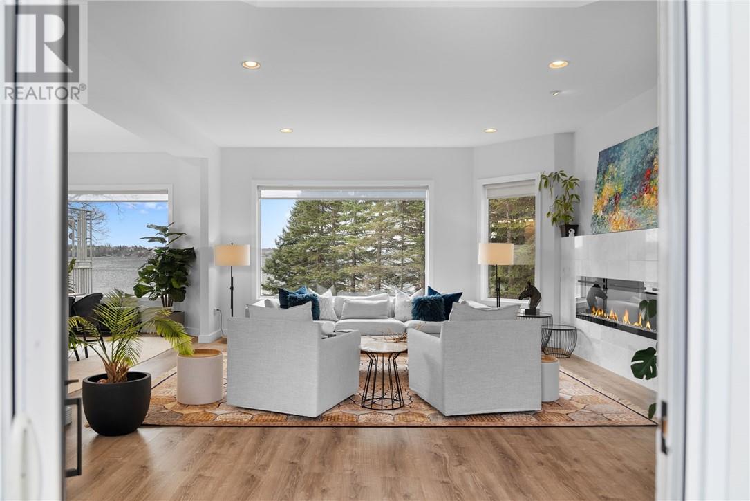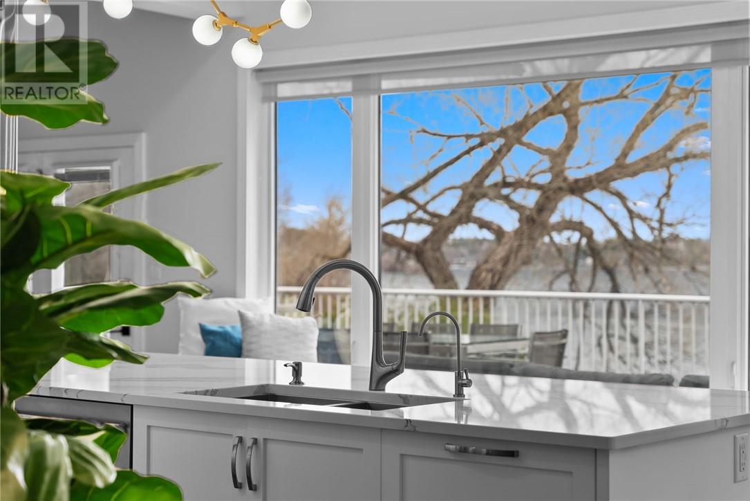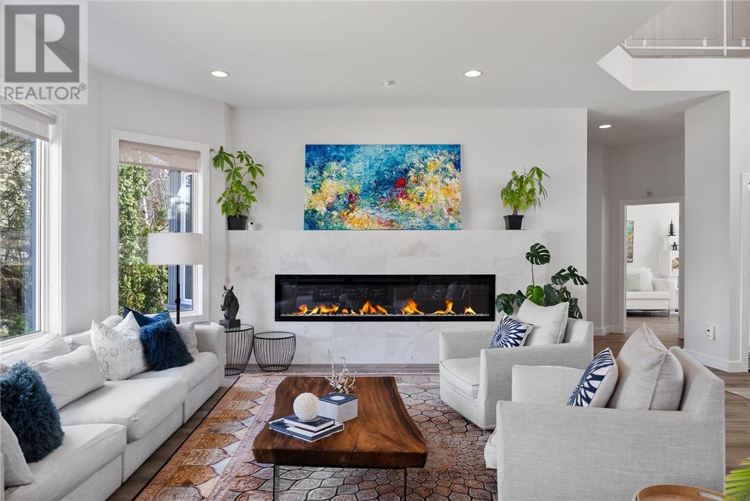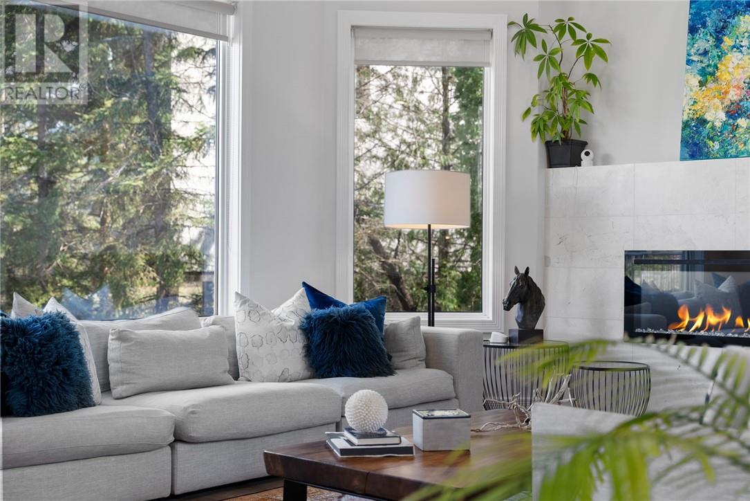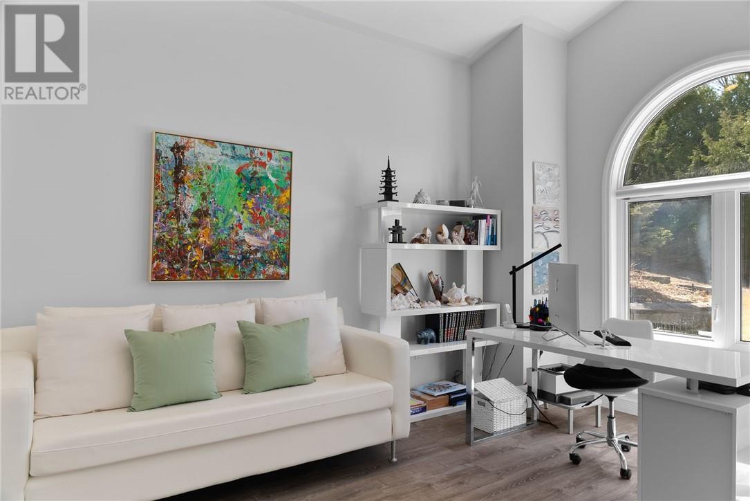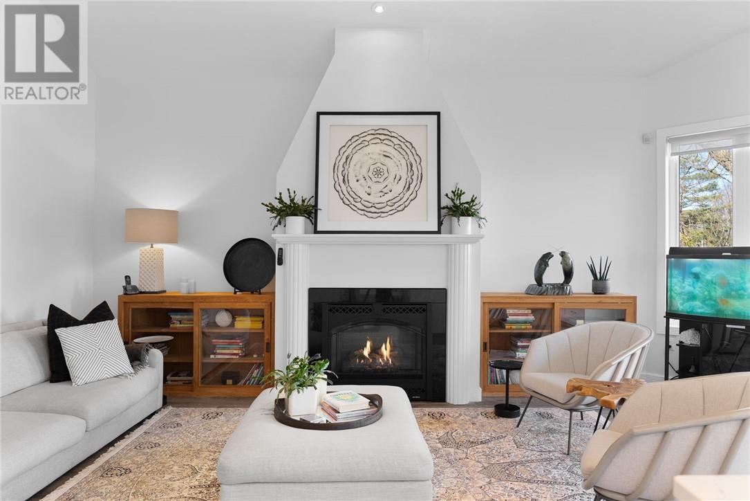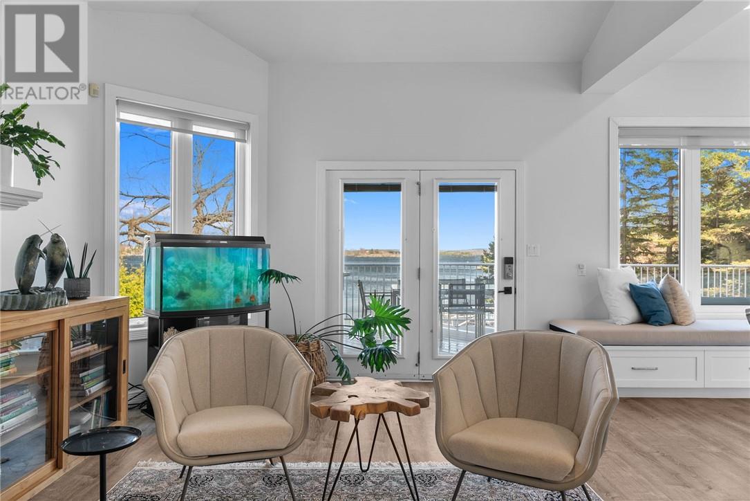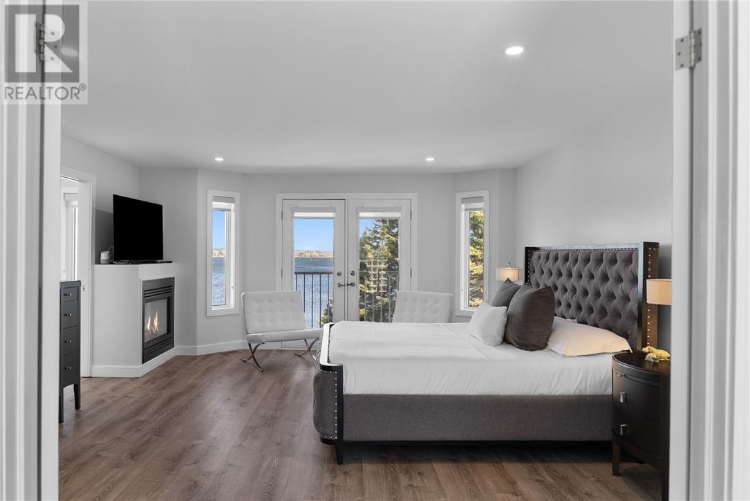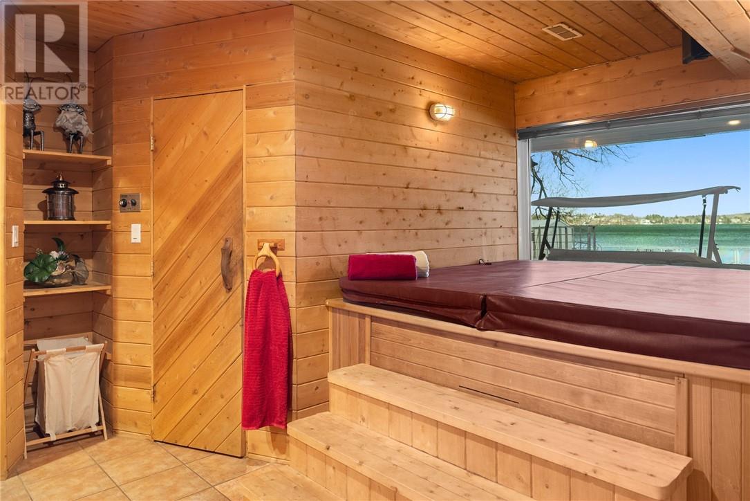6 Bedroom
5 Bathroom
Central Air Conditioning
Forced Air
Waterfront
$2,479,500
Welcome to this exquisite, fully modernized luxury residence nestled on the pristine shores of Ramsey Lake in Sudbury, Ontario. Offering just under 6,000 square feet of refined living space, this home is the perfect blend of contemporary elegance and family-friendly design. Set on a rare lot that gently meets the water's edge, the property provides an ideal setting for children to play and families to gather. Inside, you'll be greeted by soaring ceilings and expansive windows that flood the interior with natural light while framing breathtaking lake views. This spacious open concept-layout is thoughtfully designed for both everyday living and entertaining, featuring high-end finishes, multiple living areas, and seamless transitions between indoor and outdoor spaces. Whether you're enjoying a quiet morning by the lake, hosting friends on the patio, or watching the sunset through the floor-to-ceiling, this is a home that elevates every moment. With six spacious bedrooms, five luxurious bathrooms, and a dedicated home office, with three fireplace, this residence accommodates both relaxation and productivity. The home features multiple living areas, including a sunlit living room and a cozy family room, each with its own elegant fireplace, perfect for creating warm, inviting atmospheres year-round. (id:49269)
Property Details
|
MLS® Number
|
2121964 |
|
Property Type
|
Single Family |
|
EquipmentType
|
None |
|
RentalEquipmentType
|
None |
|
WaterFrontType
|
Waterfront |
Building
|
BathroomTotal
|
5 |
|
BedroomsTotal
|
6 |
|
BasementType
|
Full |
|
CoolingType
|
Central Air Conditioning |
|
HeatingType
|
Forced Air |
|
StoriesTotal
|
2 |
|
Type
|
House |
Parking
Land
|
Acreage
|
No |
|
Sewer
|
Septic System |
|
SizeTotalText
|
Under 1/2 Acre |
|
ZoningDescription
|
Residential |
Rooms
| Level |
Type |
Length |
Width |
Dimensions |
|
Third Level |
Bedroom |
|
|
17 x 18 |
|
Lower Level |
Bathroom |
|
|
10 x 10 |
|
Lower Level |
Bedroom |
|
|
17 x 13 |
|
Main Level |
Bedroom |
|
|
12 x 14 |
|
Main Level |
Bathroom |
|
|
5 x 11 |
|
Main Level |
Den |
|
|
16 x 13 |
|
Main Level |
Living Room |
|
|
16 x 16 |
|
Main Level |
Dining Room |
|
|
22 x 12 |
|
Main Level |
Kitchen |
|
|
18 x 16'6 |
|
Main Level |
Family Room |
|
|
21 x 4 |
https://www.realtor.ca/real-estate/28248448/500-lake-point-court-sudbury



