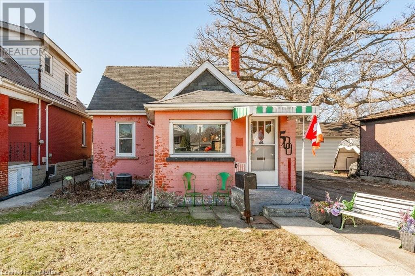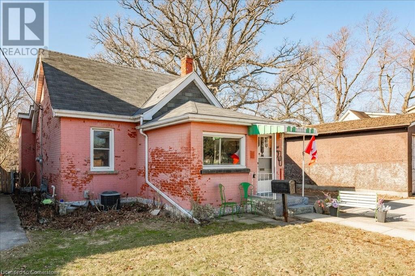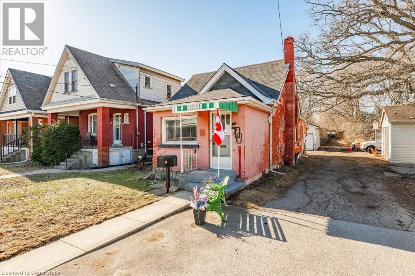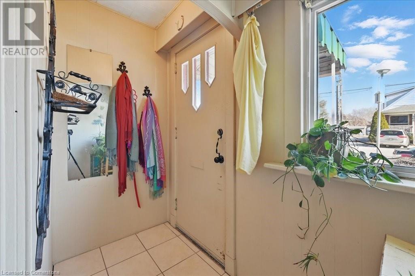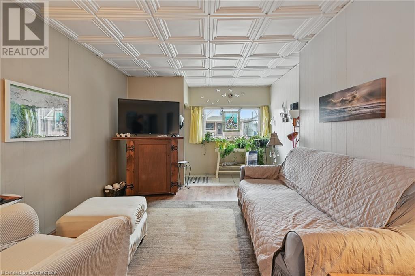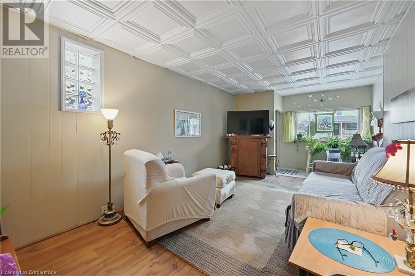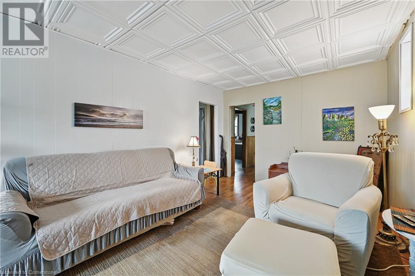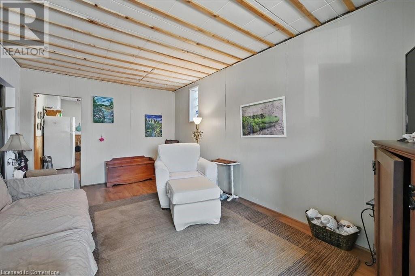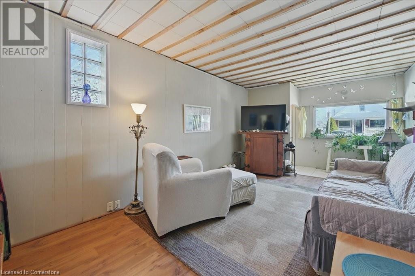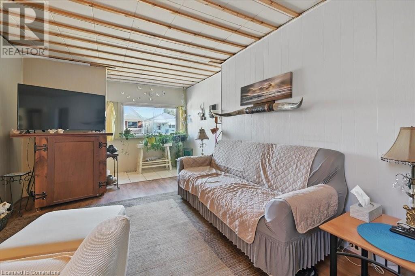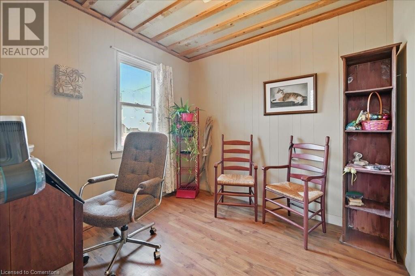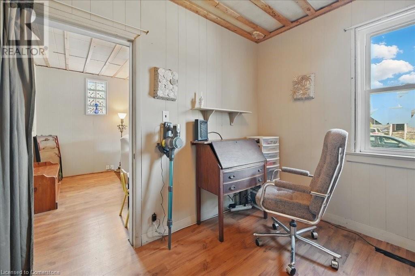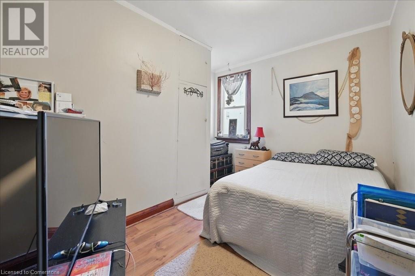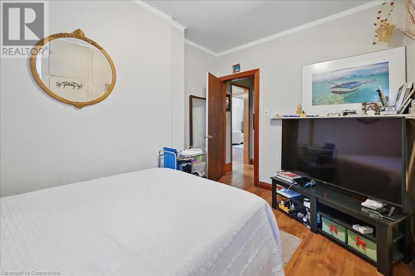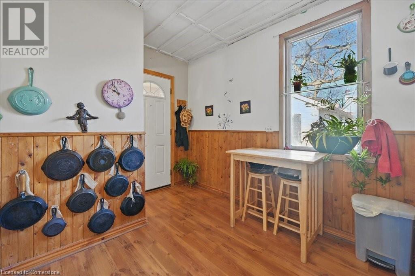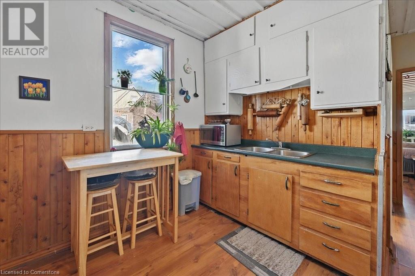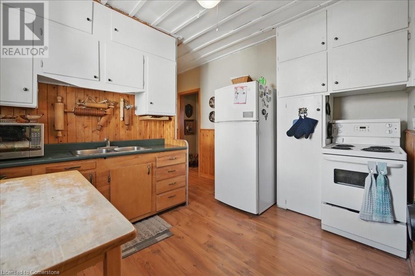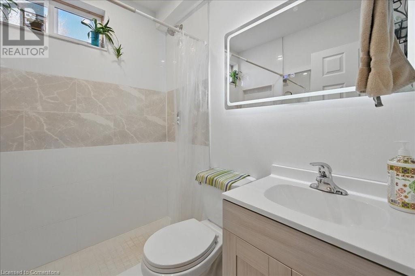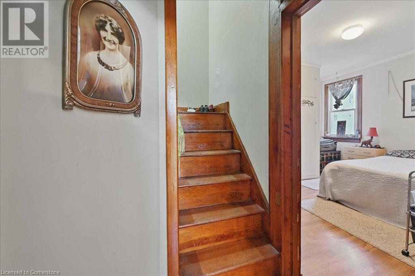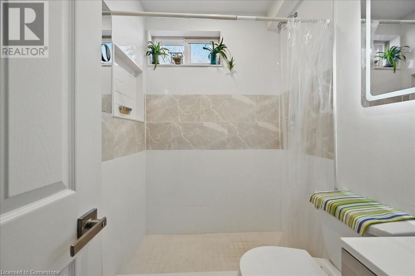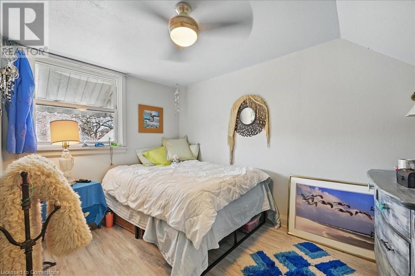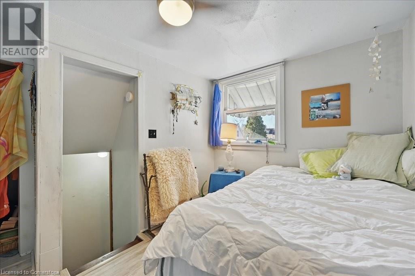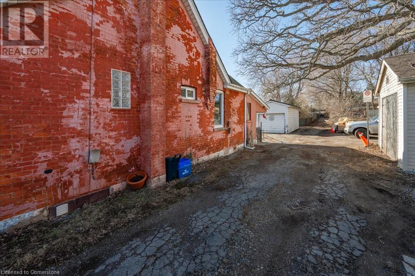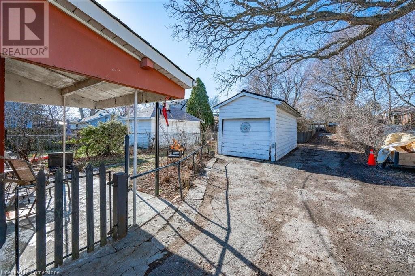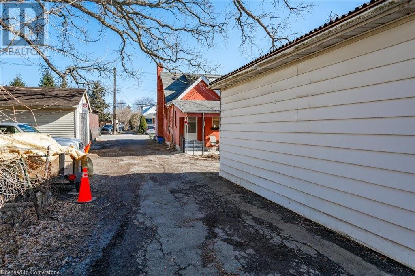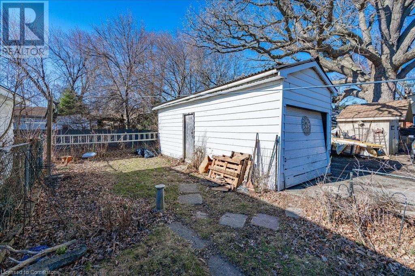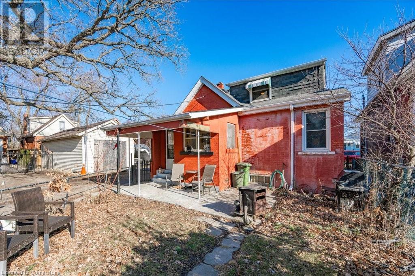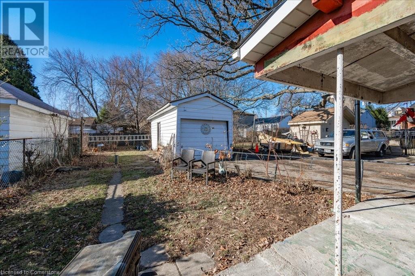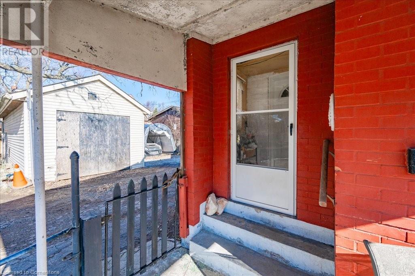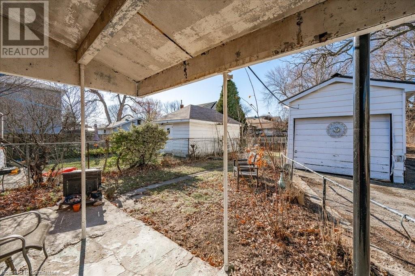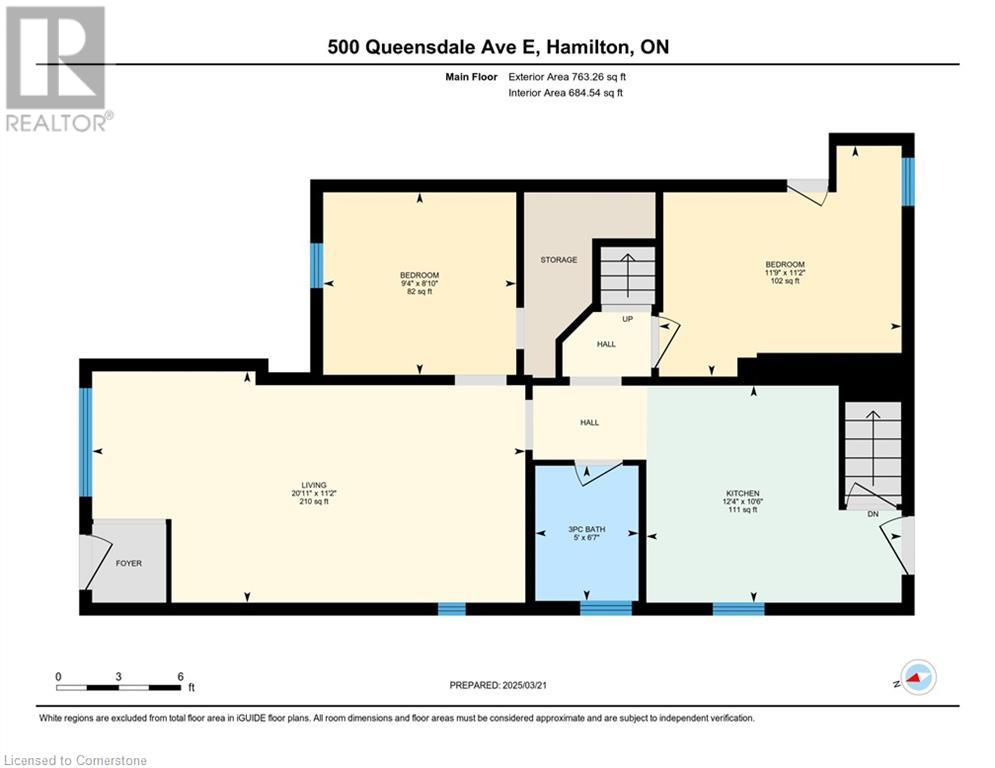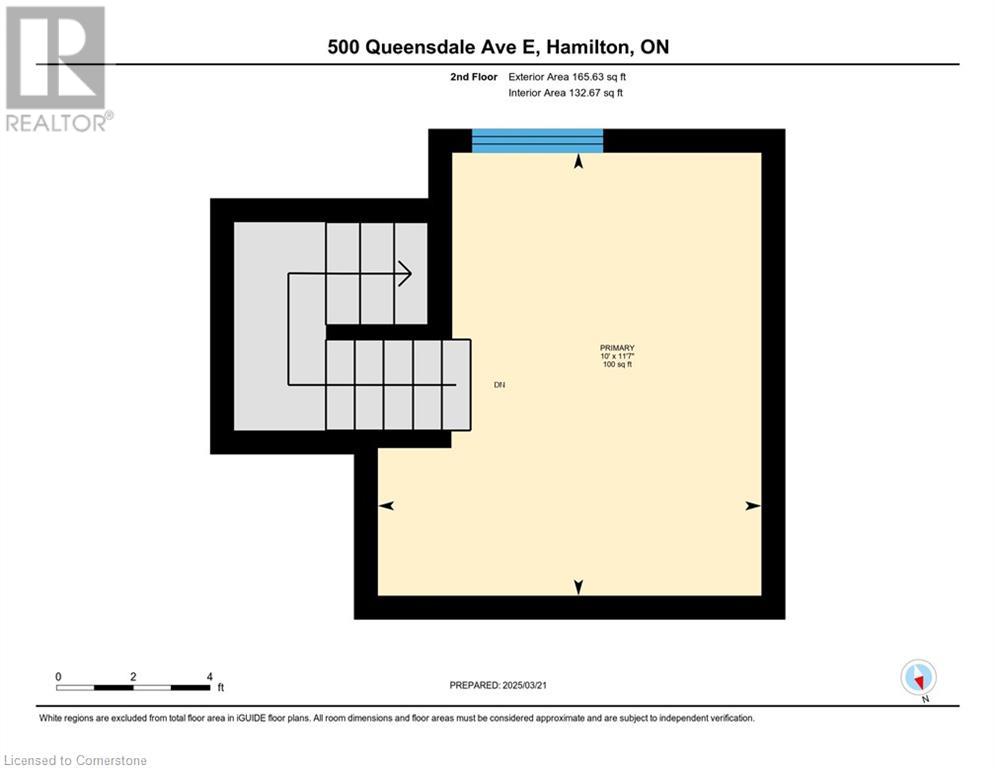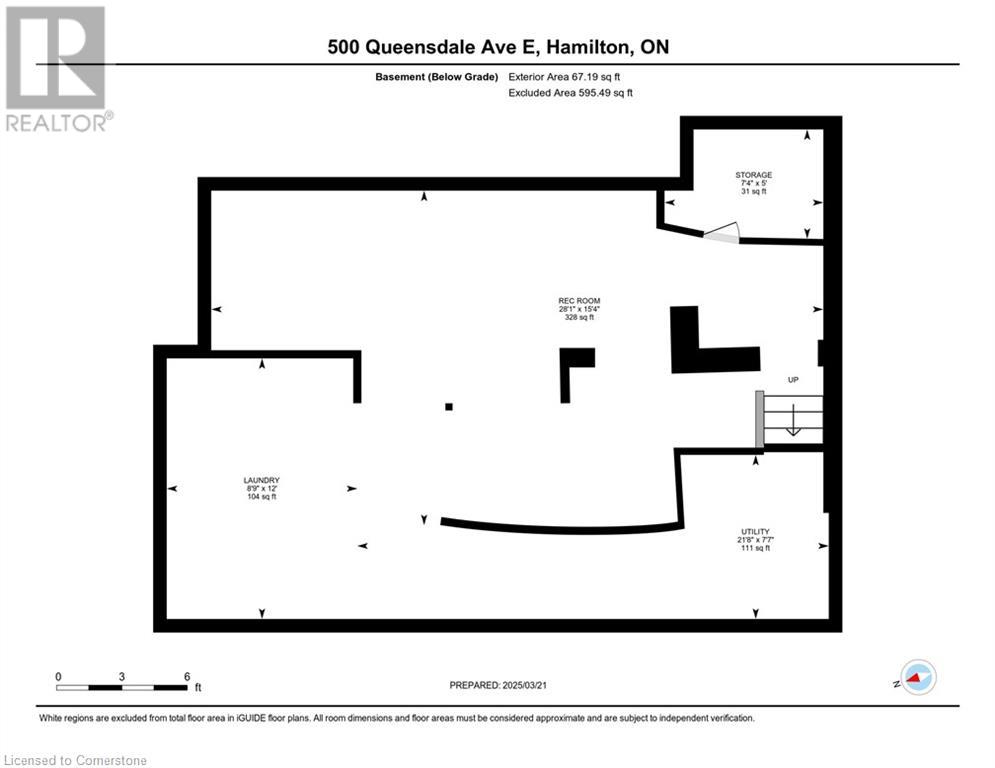416-218-8800
admin@hlfrontier.com
500 Queensdale Avenue E Hamilton, Ontario L8V 1K6
3 Bedroom
1 Bathroom
928 sqft
Central Air Conditioning
Forced Air
$505,000
Discover this cozy 3 bedroom home in a prime Central Mountain location! Nestled in a family-friendly neighborhood, this property offers the perfect blend of city convenience and cottage charm. Enjoy parking off the alley and a detached garage, with potential for an accessory dwelling at the back of the lot. Inside, you'll find an updated main-level bathroom, a warm and inviting layout, and plenty of natural light. Walk to Inch Park, schools, and shopping, with easy access to transit and major routes. Don't miss this unique opportunity—book your showing today. (id:49269)
Property Details
| MLS® Number | 40709395 |
| Property Type | Single Family |
| AmenitiesNearBy | Park, Place Of Worship, Public Transit |
| CommunicationType | High Speed Internet |
| EquipmentType | Water Heater |
| Features | Crushed Stone Driveway, Sump Pump |
| ParkingSpaceTotal | 2 |
| RentalEquipmentType | Water Heater |
| Structure | Porch |
Building
| BathroomTotal | 1 |
| BedroomsAboveGround | 3 |
| BedroomsTotal | 3 |
| Appliances | Dryer, Refrigerator, Stove, Washer |
| BasementDevelopment | Unfinished |
| BasementType | Full (unfinished) |
| ConstructionStyleAttachment | Detached |
| CoolingType | Central Air Conditioning |
| ExteriorFinish | Brick |
| FoundationType | Stone |
| HeatingFuel | Natural Gas |
| HeatingType | Forced Air |
| StoriesTotal | 2 |
| SizeInterior | 928 Sqft |
| Type | House |
| UtilityWater | Municipal Water |
Parking
| Detached Garage |
Land
| AccessType | Road Access |
| Acreage | No |
| LandAmenities | Park, Place Of Worship, Public Transit |
| Sewer | Municipal Sewage System |
| SizeDepth | 109 Ft |
| SizeFrontage | 27 Ft |
| SizeTotalText | Under 1/2 Acre |
| ZoningDescription | D |
Rooms
| Level | Type | Length | Width | Dimensions |
|---|---|---|---|---|
| Second Level | Primary Bedroom | 10'0'' x 11'7'' | ||
| Basement | Utility Room | 7'7'' x 21'8'' | ||
| Basement | Storage | 5'0'' x 7'4'' | ||
| Basement | Recreation Room | 15'4'' x 28'1'' | ||
| Basement | Laundry Room | 12'0'' x 8'9'' | ||
| Main Level | Living Room | 11'2'' x 20'11'' | ||
| Main Level | Kitchen | 10'6'' x 12'4'' | ||
| Main Level | Bedroom | 11'2'' x 11'9'' | ||
| Main Level | Bedroom | 8'10'' x 9'4'' | ||
| Main Level | 3pc Bathroom | 6'7'' x 5'0'' |
Utilities
| Cable | Available |
| Electricity | Available |
| Natural Gas | Available |
| Telephone | Available |
https://www.realtor.ca/real-estate/28063076/500-queensdale-avenue-e-hamilton
Interested?
Contact us for more information

