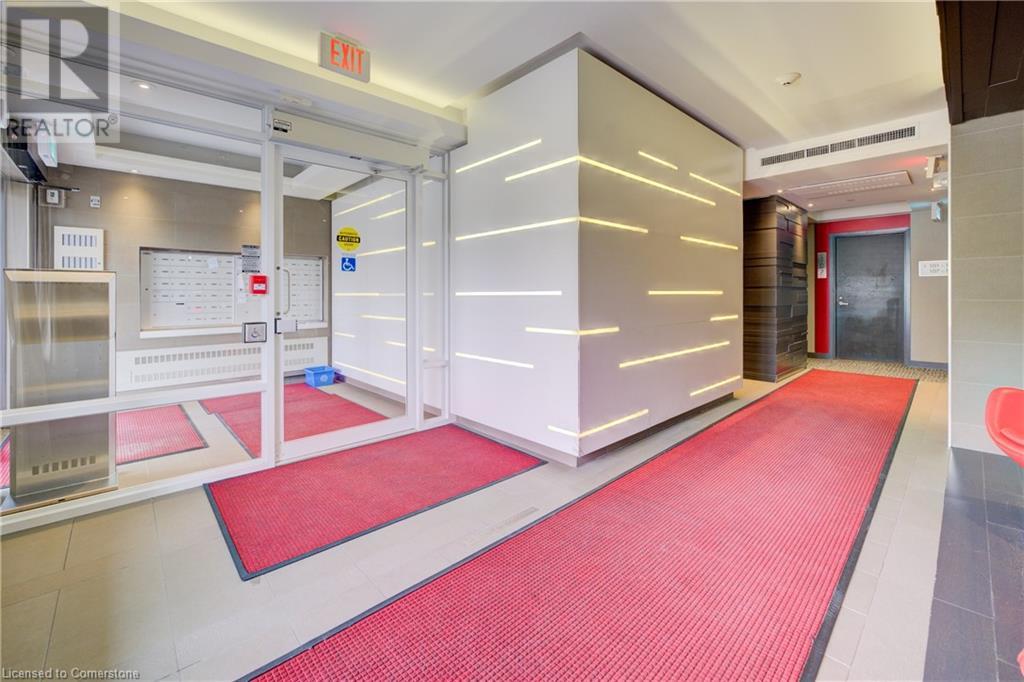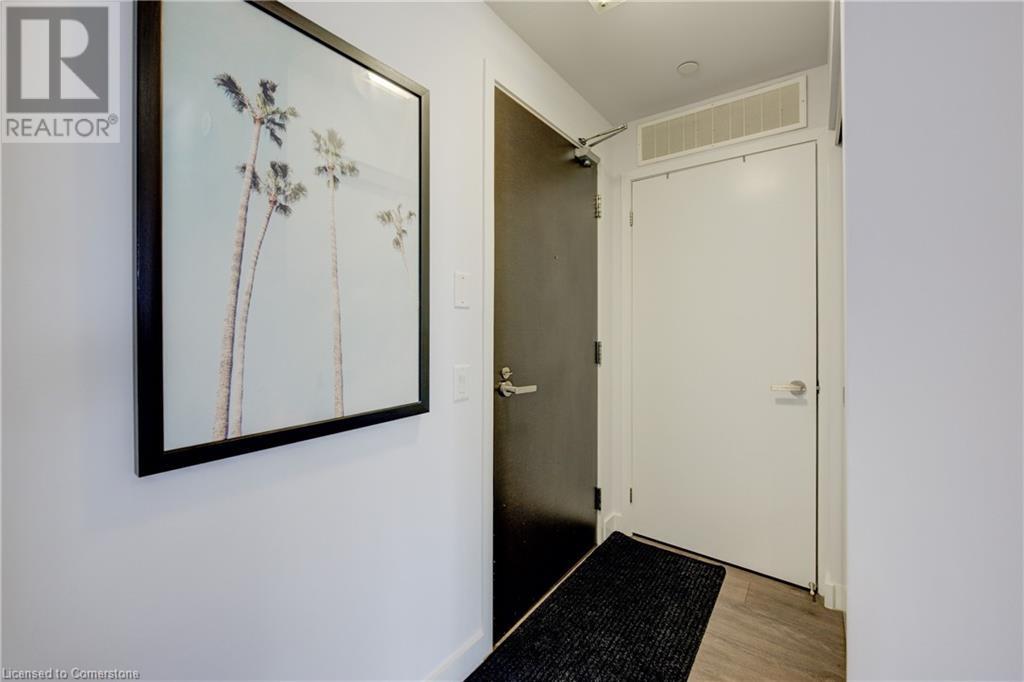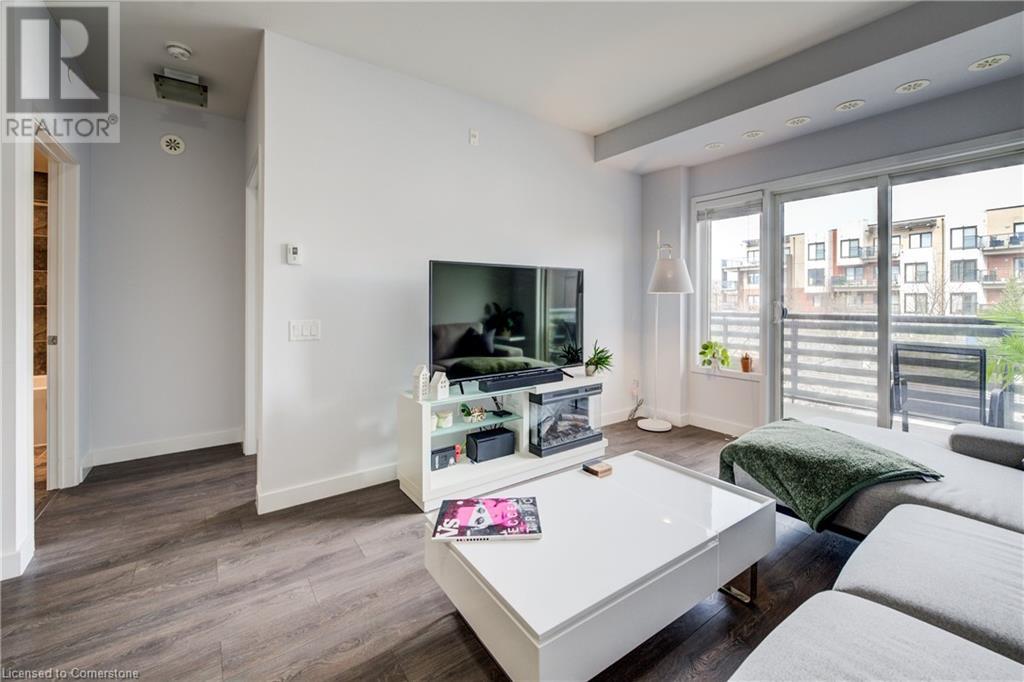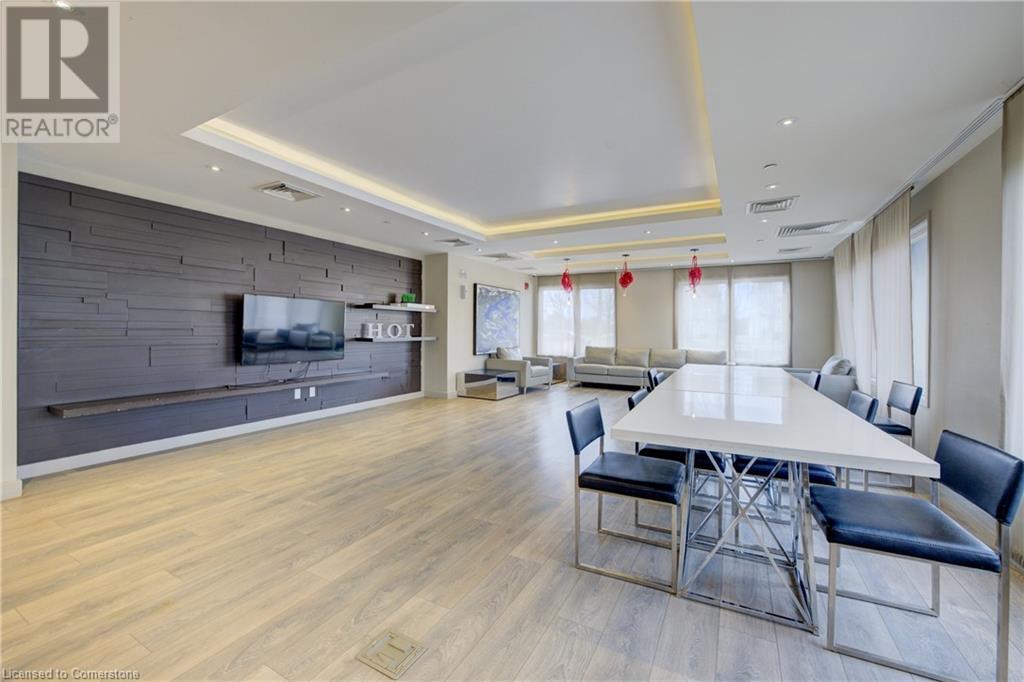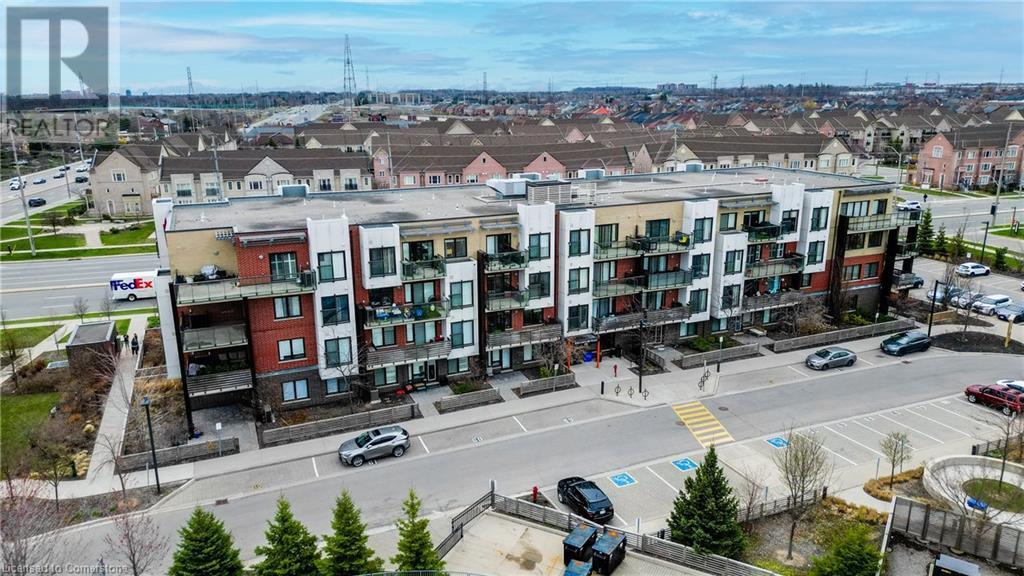5005 Harvard Road Unit# 201 Mississauga, Ontario L5M 0W5
$550,000Maintenance, Insurance, Landscaping, Property Management, Water, Parking
$407.13 Monthly
Maintenance, Insurance, Landscaping, Property Management, Water, Parking
$407.13 MonthlyLOVELY AND CLEAN! This beautiful 1 Bedroom Condo is Open Concept with 9 Foot Ceilings, Laminate Flooring, Neutral Colours, S/S Fridge & Stove (one year old), Spacious Bedroom and Bigger Balcony. This unit includes in-suite laundry with washer/dryer and storage space & 1 underground parking spot. Facilities include gym, children's park & private party room. Close to amenities, Hwy 403/407/QEW, Credit Valley Hospital, Walk To Erin Mills Shopping/Entertain Dist, Public Transit. In addition to visitor parking, each unit is allowed 5 overnight guest parking passes per month. City street parking is also available close by. 14 permits per year, each permit lasts 5 days. Permits can be accessed on line at Mississauga Temporary Parking Permit. (id:49269)
Property Details
| MLS® Number | 40721925 |
| Property Type | Single Family |
| AmenitiesNearBy | Airport, Hospital, Park, Public Transit, Schools |
| EquipmentType | Water Heater |
| Features | Balcony |
| ParkingSpaceTotal | 1 |
| RentalEquipmentType | Water Heater |
Building
| BathroomTotal | 1 |
| BedroomsAboveGround | 1 |
| BedroomsTotal | 1 |
| Amenities | Exercise Centre, Party Room |
| Appliances | Dishwasher, Dryer, Refrigerator, Stove, Washer, Hood Fan, Window Coverings |
| BasementType | None |
| ConstructedDate | 2015 |
| ConstructionStyleAttachment | Attached |
| CoolingType | Central Air Conditioning |
| ExteriorFinish | Brick Veneer, Stucco |
| HeatingFuel | Natural Gas |
| HeatingType | Forced Air |
| StoriesTotal | 1 |
| SizeInterior | 619 Sqft |
| Type | Apartment |
| UtilityWater | Municipal Water |
Parking
| Underground | |
| Visitor Parking |
Land
| AccessType | Highway Access |
| Acreage | No |
| LandAmenities | Airport, Hospital, Park, Public Transit, Schools |
| Sewer | Municipal Sewage System |
| SizeTotalText | Unknown |
| ZoningDescription | Ra1-33 |
Rooms
| Level | Type | Length | Width | Dimensions |
|---|---|---|---|---|
| Main Level | Laundry Room | 5'8'' x 5'4'' | ||
| Main Level | 4pc Bathroom | 4'11'' x 9'11'' | ||
| Main Level | Primary Bedroom | 11'0'' x 10'0'' | ||
| Main Level | Living Room | 9'0'' x 10'9'' | ||
| Main Level | Dining Room | 6'0'' x 10'9'' | ||
| Main Level | Kitchen | 10'9'' x 9'0'' |
https://www.realtor.ca/real-estate/28222692/5005-harvard-road-unit-201-mississauga
Interested?
Contact us for more information







