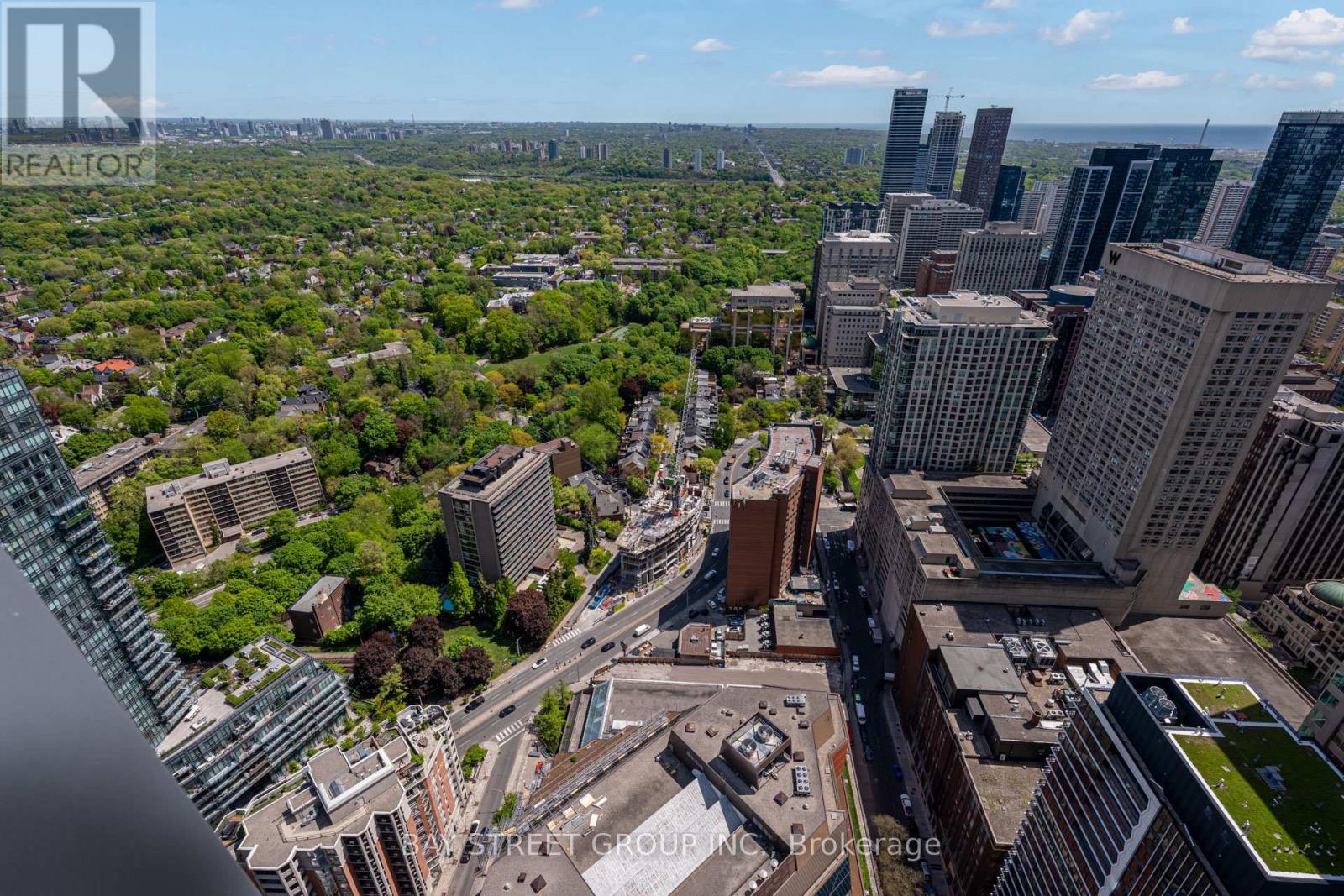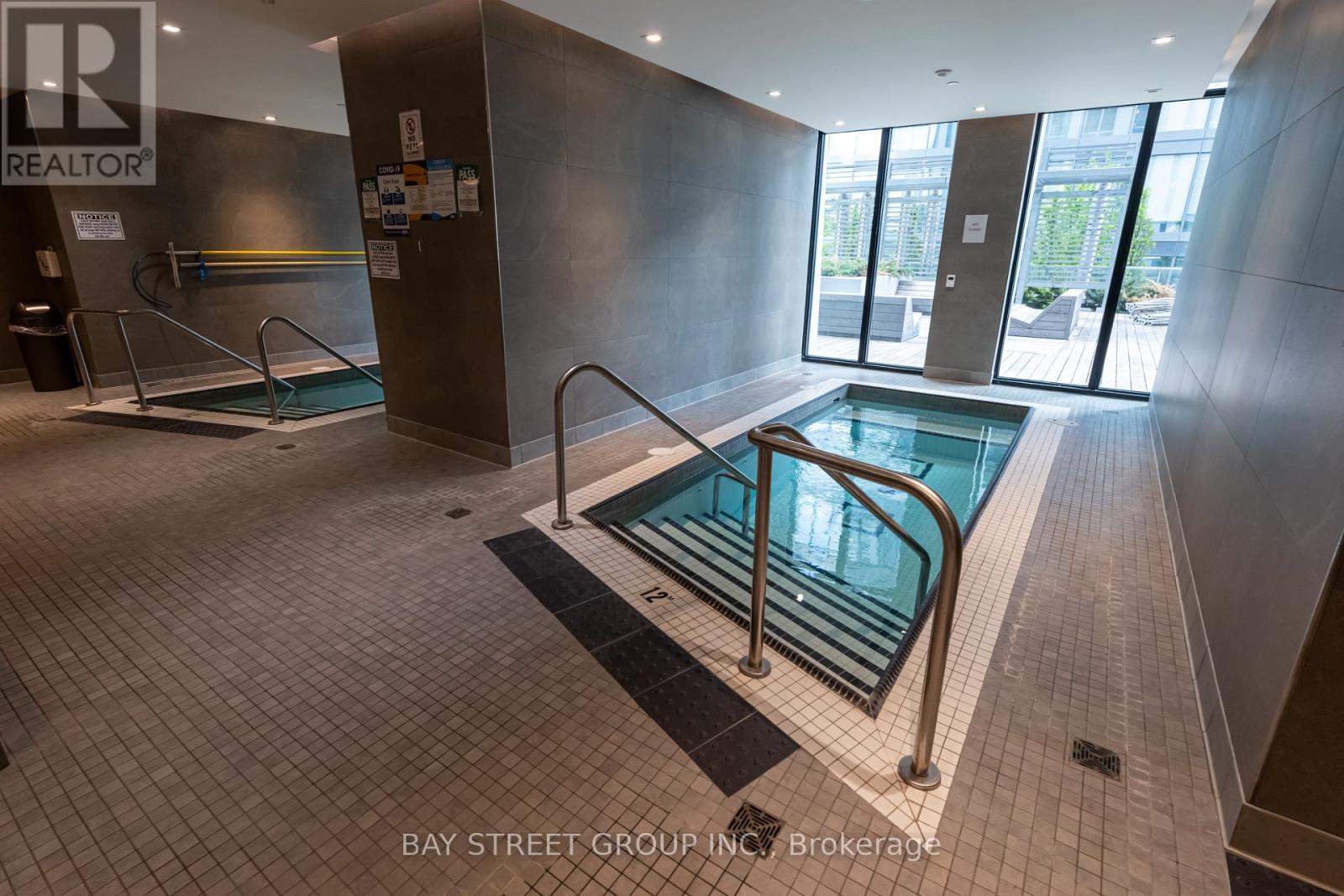5009 - 1 Yorkville Avenue Toronto (Annex), Ontario M4W 0B1
$739,000Maintenance, Common Area Maintenance, Insurance
$430.26 Monthly
Maintenance, Common Area Maintenance, Insurance
$430.26 MonthlyWelcome to 1 Yorkville a signature address in the heart of Toronto's prestigious Yorkville neighbourhood. This unit offers an unobstructed east-facing view on a high floor overlooking the scenic Rosedale Valley, providing a serene and picturesque backdrop from your windows. This luxurious residence offers unmatched convenience, just steps from both the Yonge and Bloor subway lines, and within close proximity to the University of Toronto. Thoughtfully designed with a highly functional layout, this suite features a versatile den with a window and closet perfect for a second bedroom or home office. The modern kitchen boasts integrated appliances, a quartz centre island, and premium finishes throughout. Enjoy the elegance of 9' smooth ceilings and wide plank pre-engineered hardwood flooring. Indulge in world-class amenities including an outdoor and plunge pool, rooftop BBQs, an open-air theatre, yoga and exercise rooms, and more all designed to elevate your lifestyle. (id:49269)
Property Details
| MLS® Number | C12164869 |
| Property Type | Single Family |
| Community Name | Annex |
| AmenitiesNearBy | Public Transit |
| CommunityFeatures | Pet Restrictions |
| Features | Balcony, In Suite Laundry |
| PoolType | Indoor Pool |
Building
| BathroomTotal | 1 |
| BedroomsAboveGround | 1 |
| BedroomsBelowGround | 1 |
| BedroomsTotal | 2 |
| Age | 0 To 5 Years |
| Amenities | Security/concierge, Exercise Centre, Sauna, Storage - Locker |
| Appliances | Dishwasher, Dryer, Microwave, Oven, Stove, Washer, Window Coverings, Refrigerator |
| CoolingType | Central Air Conditioning |
| ExteriorFinish | Concrete |
| FlooringType | Hardwood |
| HeatingFuel | Natural Gas |
| HeatingType | Forced Air |
| SizeInterior | 500 - 599 Sqft |
| Type | Apartment |
Parking
| No Garage |
Land
| Acreage | No |
| LandAmenities | Public Transit |
Rooms
| Level | Type | Length | Width | Dimensions |
|---|---|---|---|---|
| Flat | Living Room | 3.21 m | 2.77 m | 3.21 m x 2.77 m |
| Flat | Dining Room | 2.78 m | 2.43 m | 2.78 m x 2.43 m |
| Flat | Kitchen | 2.78 m | 2.43 m | 2.78 m x 2.43 m |
| Flat | Primary Bedroom | 2.73 m | 2.73 m | 2.73 m x 2.73 m |
| Flat | Den | 2.46 m | 2.08 m | 2.46 m x 2.08 m |
https://www.realtor.ca/real-estate/28348625/5009-1-yorkville-avenue-toronto-annex-annex
Interested?
Contact us for more information





























