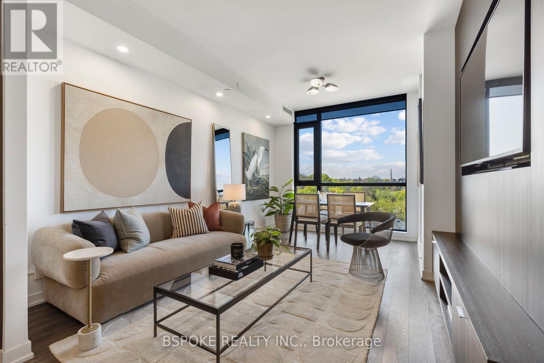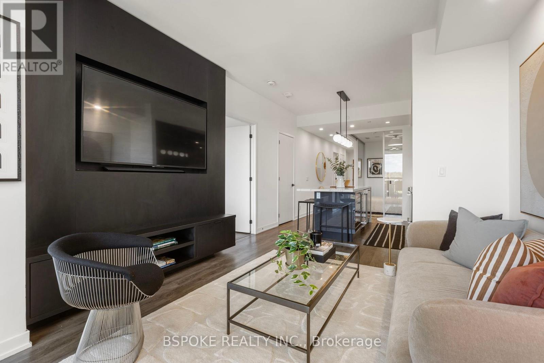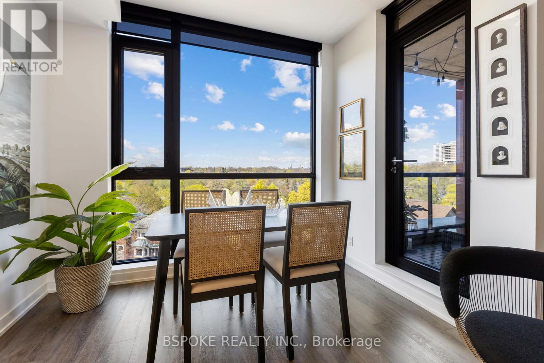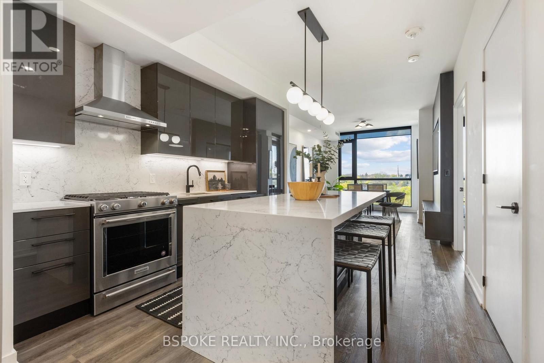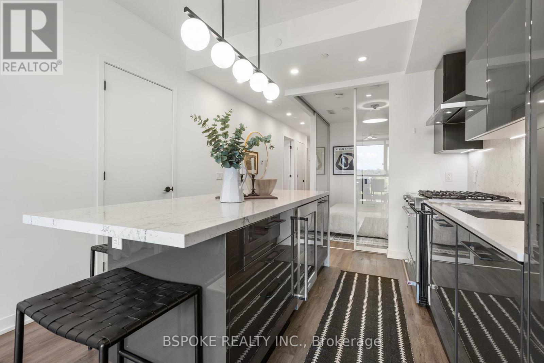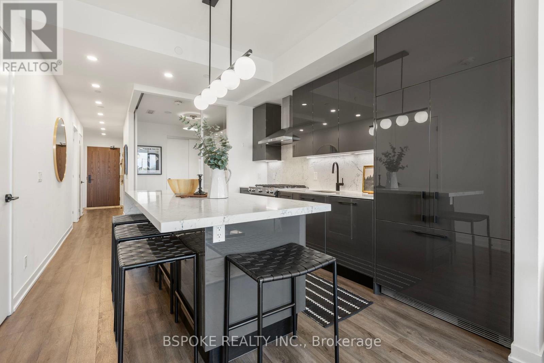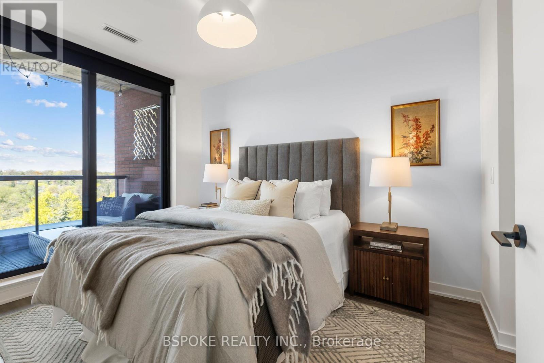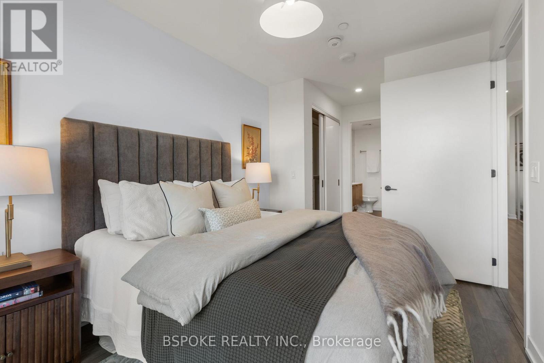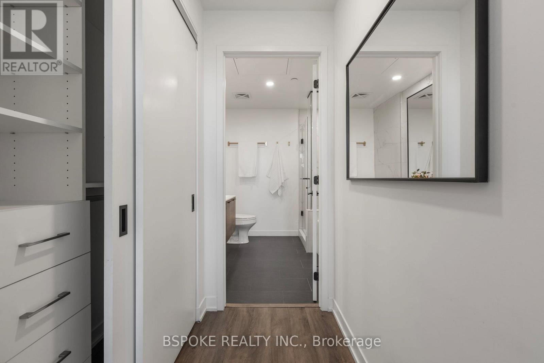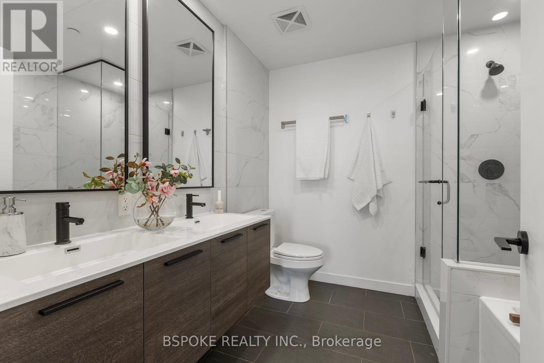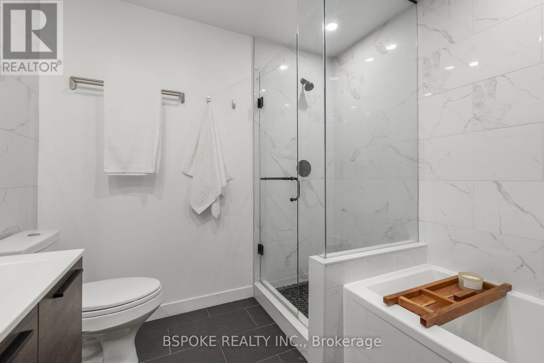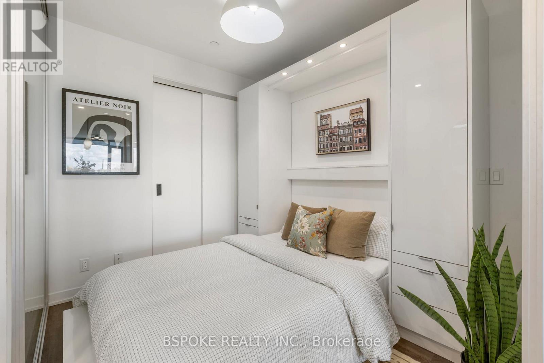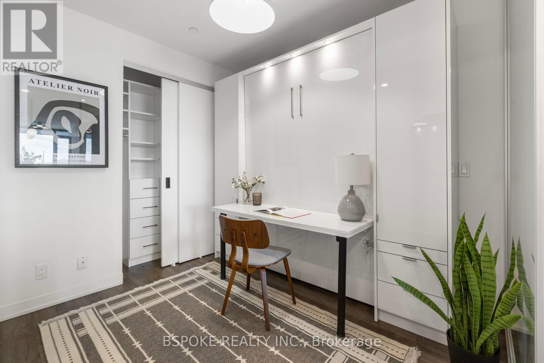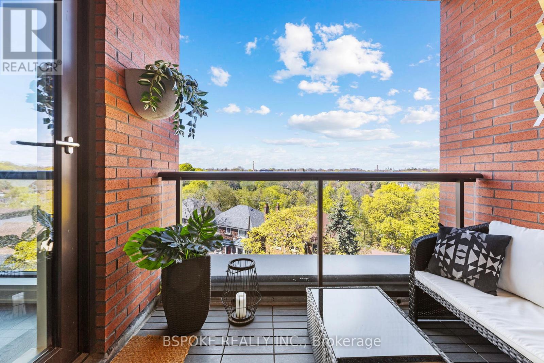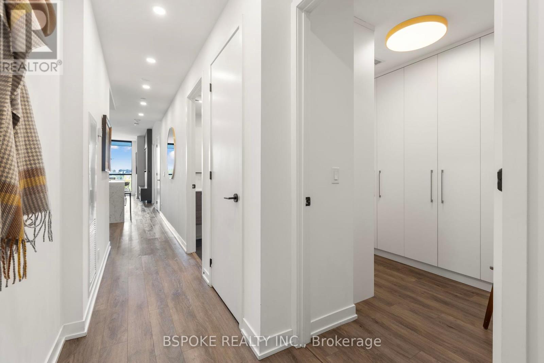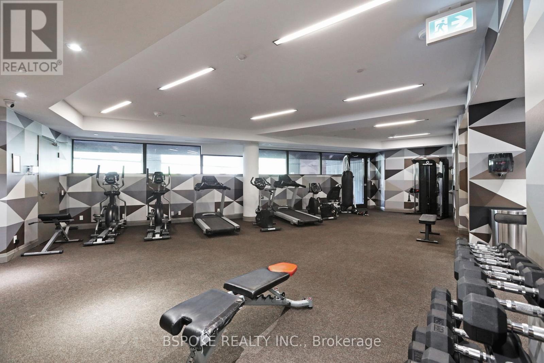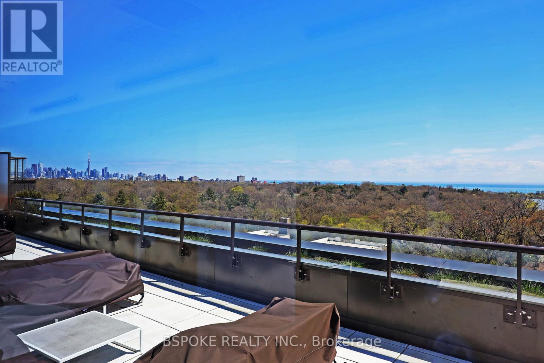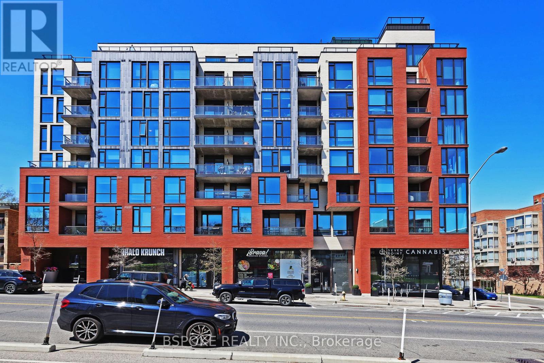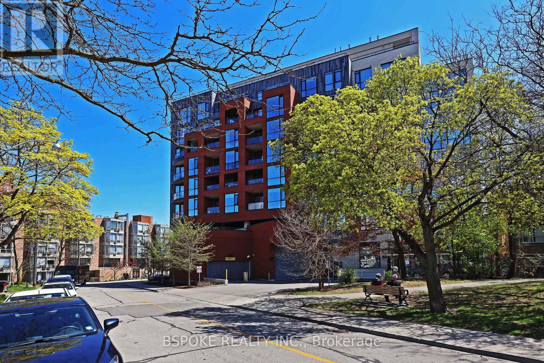3 Bedroom
2 Bathroom
900 - 999 sqft
Central Air Conditioning
Heat Pump
$1,119,000Maintenance, Heat, Water, Common Area Maintenance, Insurance
$1,017.72 Monthly
Impeccable taste. Zero compromises. Built-in storage galore. This rarely offered, upgradedSuite is light-filled and design-forward, in a secure, six-storey boutique building acrossfrom High Park. From the moment you walk in, its clear this home has been carefully curated -Caesarstone waterfall island with seating for four, high-gloss kitchen cabinetry, stainlesssteel appliances including wine fridge, and custom built-ins in every room, including a Murphybed with an integrated desk in the second bedroom, for flexible living, and incredible floorto ceiling built-in storage in the den. The open-concept living and dining areas are wrappedin floor-to-ceiling windows with access to a private balcony overlooking peaceful treetops(perfect for BBQs and a glass of wine) - also accessible from the serene primary bedroom withtwo large closets (including built-ins) and a spa-inspired five-piece ensuite with doublevanity, soaker tub, and separate shower. Every detail has been considered: electric blinds,built-in shelving, integrated lighting, matching kitchen Caesarstone counters and backsplash.One parking space and one locker included. The building offers concierge service, gym, visitorparking, rooftop terrace with BBQs, and fob-only access throughout. A quiet, secure home thatdelivers beauty, comfort, and practicality in equal measure - just steps from Bloor WestVillage, two subway stations, and the natural wonder of High Park. (id:49269)
Property Details
|
MLS® Number
|
W12206121 |
|
Property Type
|
Single Family |
|
Community Name
|
High Park North |
|
AmenitiesNearBy
|
Park, Public Transit |
|
CommunityFeatures
|
Pet Restrictions |
|
Features
|
Balcony |
|
ParkingSpaceTotal
|
1 |
Building
|
BathroomTotal
|
2 |
|
BedroomsAboveGround
|
2 |
|
BedroomsBelowGround
|
1 |
|
BedroomsTotal
|
3 |
|
Amenities
|
Security/concierge, Exercise Centre, Visitor Parking, Storage - Locker |
|
Appliances
|
Blinds, Dishwasher, Stove, Wine Fridge, Refrigerator |
|
CoolingType
|
Central Air Conditioning |
|
ExteriorFinish
|
Brick |
|
HeatingFuel
|
Natural Gas |
|
HeatingType
|
Heat Pump |
|
SizeInterior
|
900 - 999 Sqft |
|
Type
|
Apartment |
Parking
Land
|
Acreage
|
No |
|
LandAmenities
|
Park, Public Transit |
Rooms
| Level |
Type |
Length |
Width |
Dimensions |
|
Flat |
Living Room |
4.83 m |
3.5 m |
4.83 m x 3.5 m |
|
Flat |
Kitchen |
3.76 m |
3.33 m |
3.76 m x 3.33 m |
|
Flat |
Den |
2.31 m |
1.97 m |
2.31 m x 1.97 m |
|
Flat |
Primary Bedroom |
3.49 m |
2.66 m |
3.49 m x 2.66 m |
|
Flat |
Bedroom 2 |
2.84 m |
2.46 m |
2.84 m x 2.46 m |
https://www.realtor.ca/real-estate/28437636/501-2118-bloor-street-w-toronto-high-park-north-high-park-north

