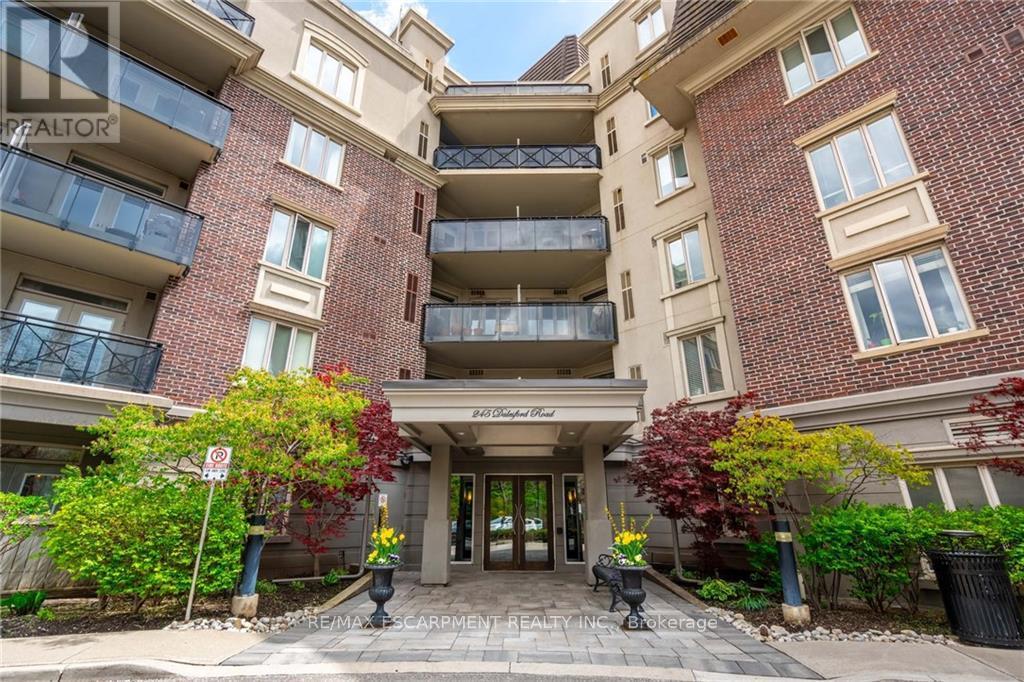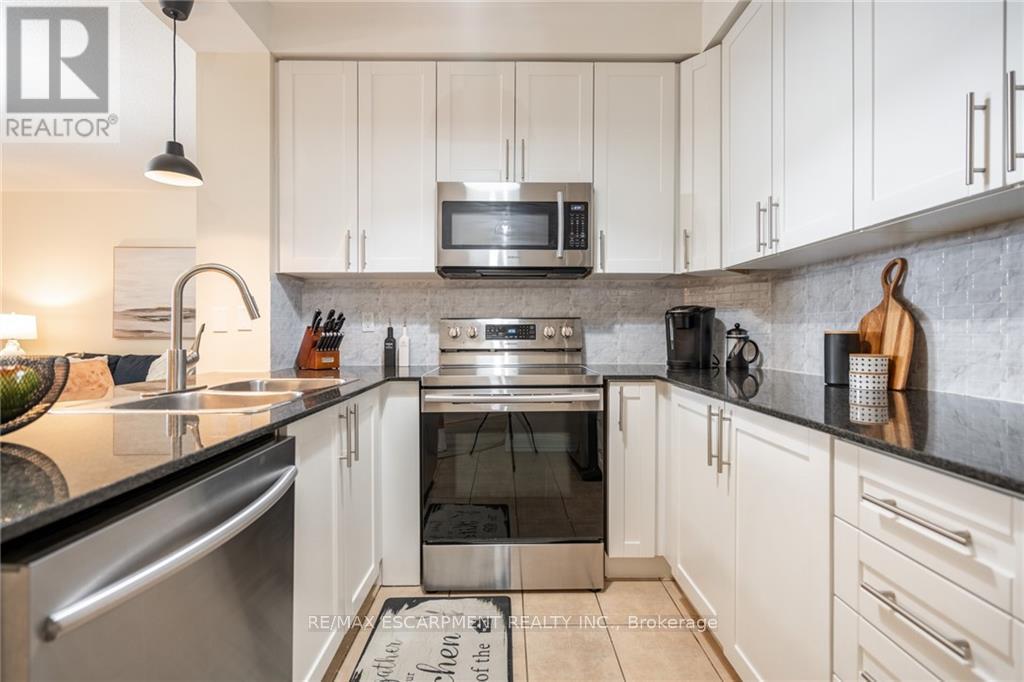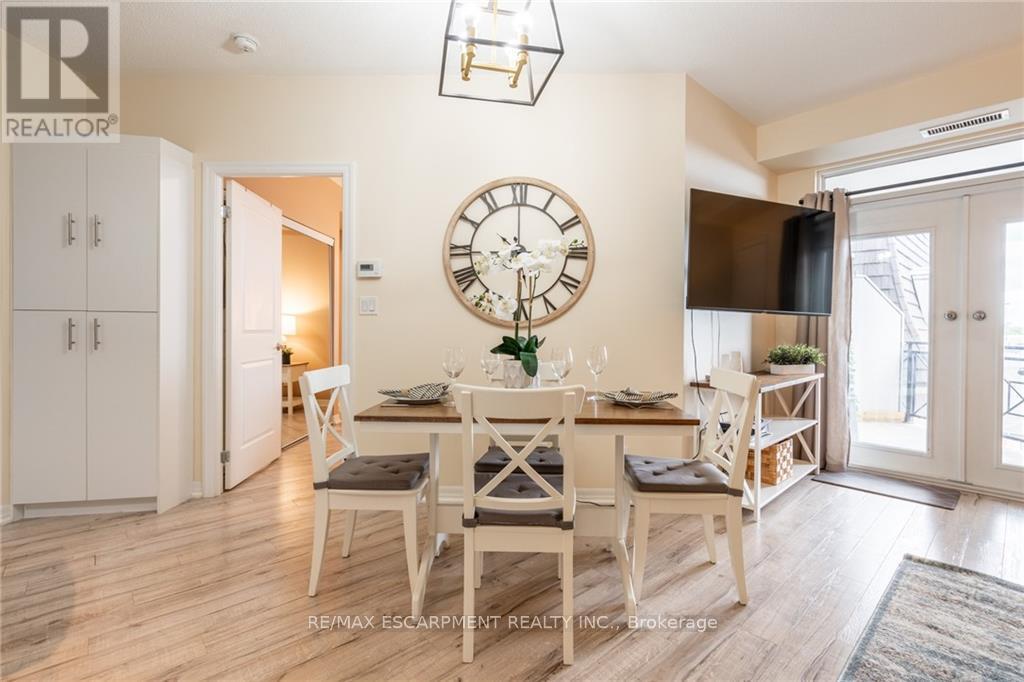2 Bedroom
2 Bathroom
Central Air Conditioning
Forced Air
$3,100 Monthly
A stylish and modern boutique condo nestled in the heart of Etobicoke. This spacious 1+1 bedroom unit boasts 848 square feet of living space, providing ample room for comfortable living. Step inside to discover a newly renovated white kitchen, complete with sleek granite countertops, stainless steel appliances, and ample storage space. The open-concept layout seamlessly flows into the living and dining area, creating the perfect space for entertaining guests or relaxing after a long day. Enjoy the luxury of two full bathrooms, offering convenience and privacy for both residents and guests. Step out onto your private open balcony and soak in the tranquil views of the surrounding neighborhood. Additionally, residents have access to the building's amenities, including a gym and party room. With underground parking included, you'll never have to worry about finding a spot, especially during the colder months. Plus, the condo's prime location offers easy access to the highway, making commuting a breeze. The nearby GO station provides convenient transportation options for those who work downtown, while the beach is just a short walk away, perfect for weekend getaways and leisurely strolls. Experience luxury condo living at its finest! RSA (id:49269)
Property Details
|
MLS® Number
|
W8358230 |
|
Property Type
|
Single Family |
|
Community Name
|
Stonegate-Queensway |
|
Amenities Near By
|
Beach, Public Transit |
|
Community Features
|
Pet Restrictions |
|
Features
|
Cul-de-sac, Balcony |
|
Parking Space Total
|
1 |
Building
|
Bathroom Total
|
2 |
|
Bedrooms Above Ground
|
2 |
|
Bedrooms Total
|
2 |
|
Amenities
|
Exercise Centre, Visitor Parking, Storage - Locker |
|
Appliances
|
Dishwasher, Dryer, Refrigerator, Stove, Washer |
|
Cooling Type
|
Central Air Conditioning |
|
Exterior Finish
|
Brick |
|
Heating Fuel
|
Natural Gas |
|
Heating Type
|
Forced Air |
|
Type
|
Apartment |
Parking
Land
|
Acreage
|
No |
|
Land Amenities
|
Beach, Public Transit |
Rooms
| Level |
Type |
Length |
Width |
Dimensions |
|
Main Level |
Foyer |
|
|
Measurements not available |
|
Main Level |
Kitchen |
3.35 m |
2.74 m |
3.35 m x 2.74 m |
|
Main Level |
Dining Room |
3.66 m |
2.74 m |
3.66 m x 2.74 m |
|
Main Level |
Primary Bedroom |
4.88 m |
3.35 m |
4.88 m x 3.35 m |
|
Main Level |
Bedroom |
2.74 m |
2.44 m |
2.74 m x 2.44 m |
|
Main Level |
Family Room |
3.66 m |
2.74 m |
3.66 m x 2.74 m |
https://www.realtor.ca/real-estate/26922803/501-245-dalesford-road-toronto-stonegate-queensway









































