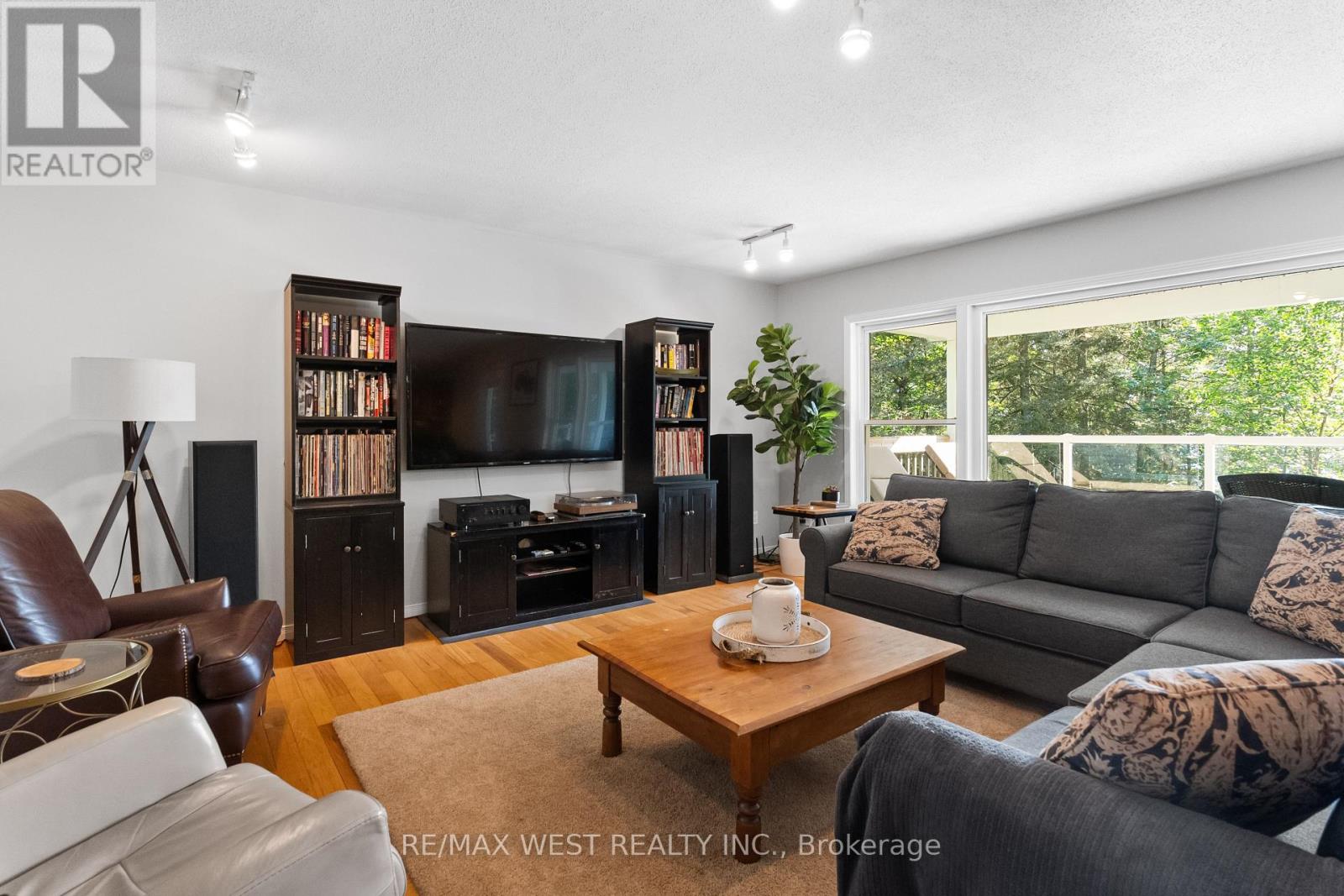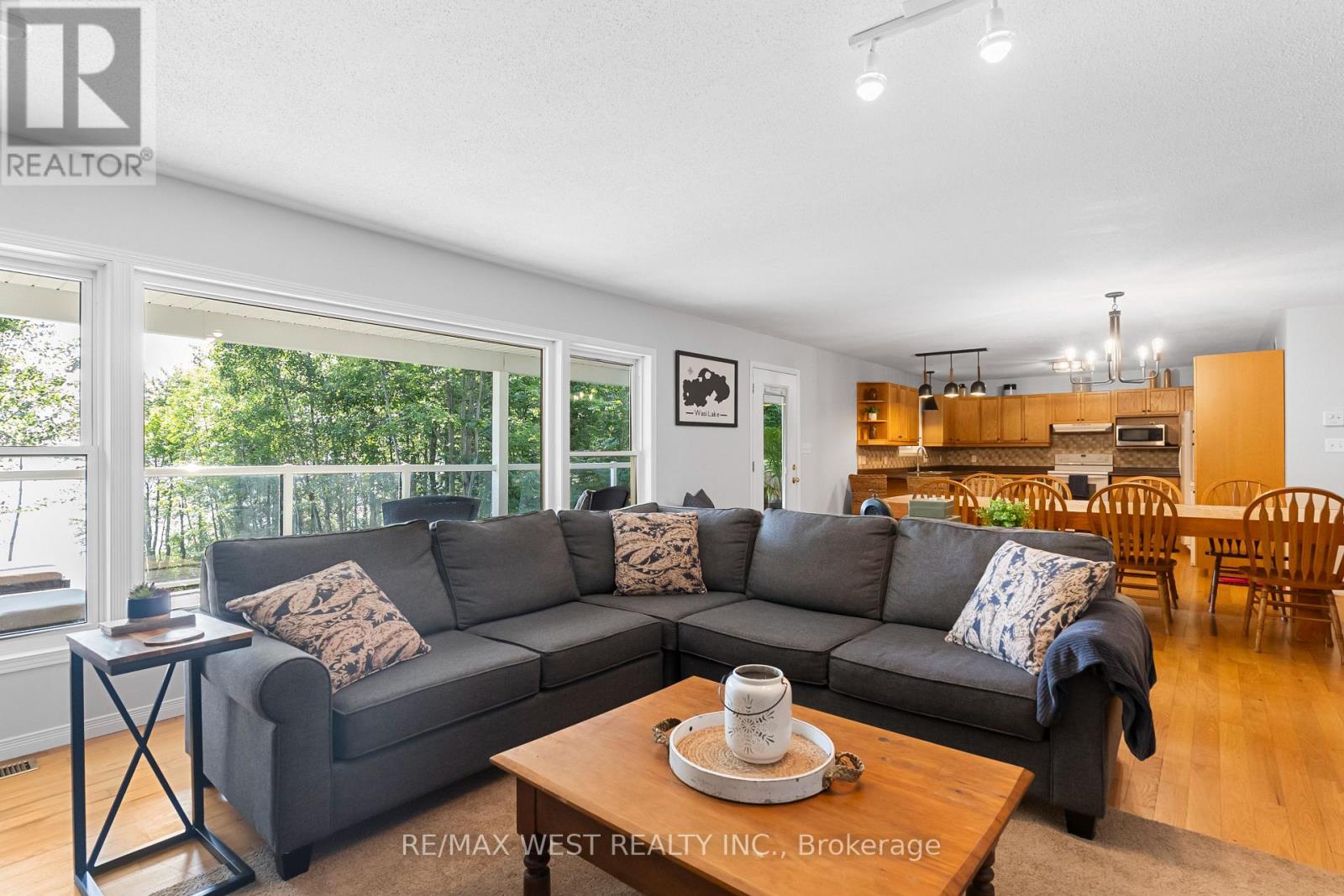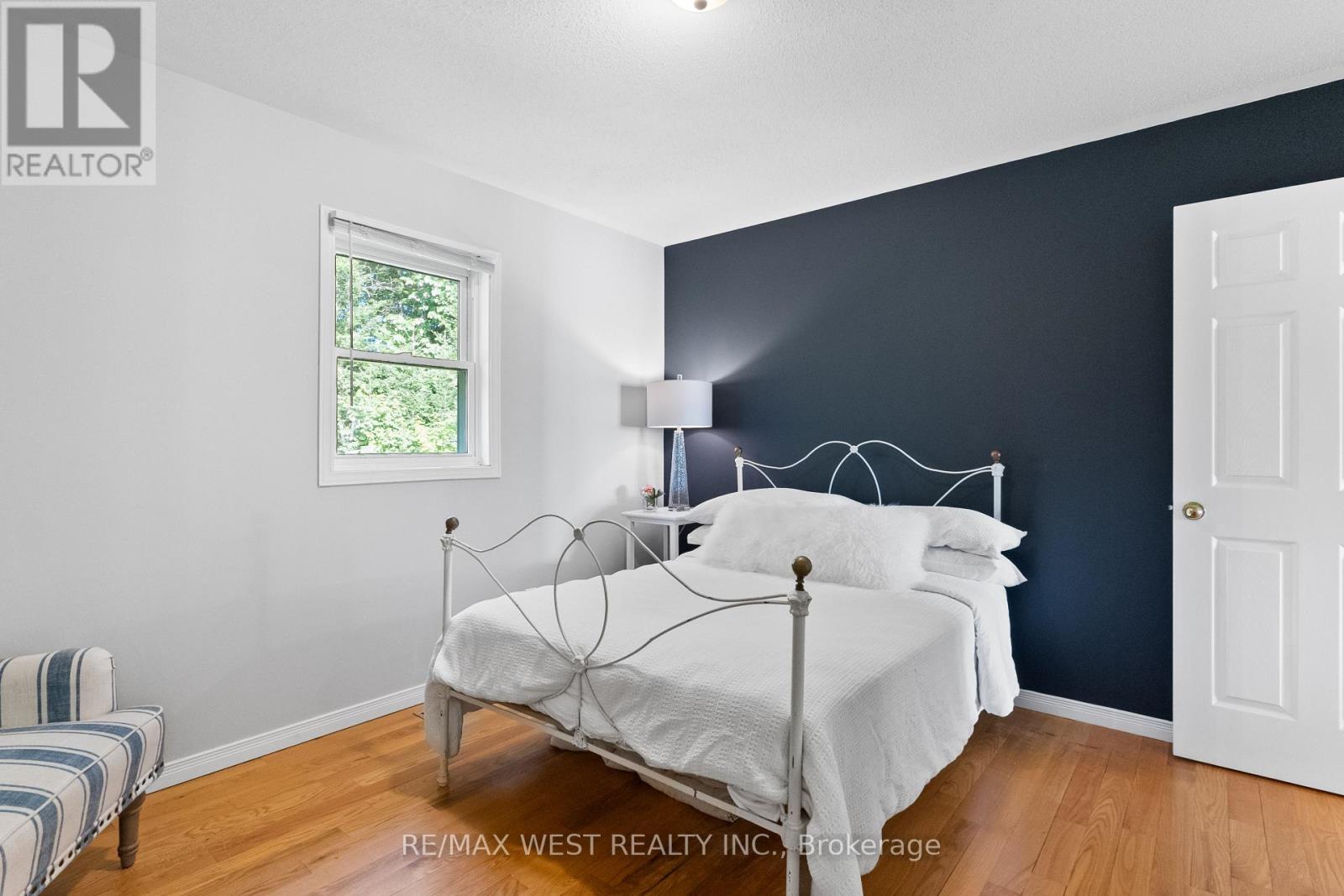5 Bedroom
2 Bathroom
1100 - 1500 sqft
Raised Bungalow
Fireplace
Central Air Conditioning, Air Exchanger
Forced Air
Waterfront
Acreage
$815,000
Discover serenity at 501 Golf Course Road on the shores of Wasi Lake! This captivating property offers a spacious 3000 sqft home with 5 bedrooms and 2 baths, including income potential in the bright walkout basement. With over 200 feet of south facing, sandy beach frontage and nestled on 5 acres of pristine land, it's perfect for waterfront living and outdoor enthusiasts alike. Minutes away from Clear Springs Golf Course. Located in a picturesque setting, this retreat is an ideal family home or investment opportunity, offering tranquility and natural beauty at its finest, only 3 hours from the GTA and 25 mins to North Bay! Adjacent waterfront property, with just over 5 acres is also available at 487 Golf Course Road! (id:49269)
Property Details
|
MLS® Number
|
X12131917 |
|
Property Type
|
Single Family |
|
Community Name
|
Chisholm |
|
Easement
|
Unknown |
|
Features
|
Wooded Area, Sloping, Dry, Level |
|
ParkingSpaceTotal
|
10 |
|
Structure
|
Workshop, Dock |
|
ViewType
|
View, Direct Water View, Unobstructed Water View |
|
WaterFrontType
|
Waterfront |
Building
|
BathroomTotal
|
2 |
|
BedroomsAboveGround
|
5 |
|
BedroomsTotal
|
5 |
|
Age
|
16 To 30 Years |
|
Amenities
|
Fireplace(s) |
|
Appliances
|
Water Heater, Water Softener, Water Treatment, Dryer, Freezer, Stove, Washer, Refrigerator |
|
ArchitecturalStyle
|
Raised Bungalow |
|
BasementDevelopment
|
Finished |
|
BasementFeatures
|
Walk Out |
|
BasementType
|
Full (finished) |
|
ConstructionStyleAttachment
|
Detached |
|
CoolingType
|
Central Air Conditioning, Air Exchanger |
|
ExteriorFinish
|
Vinyl Siding |
|
FireplacePresent
|
Yes |
|
FoundationType
|
Block |
|
HeatingFuel
|
Propane |
|
HeatingType
|
Forced Air |
|
StoriesTotal
|
1 |
|
SizeInterior
|
1100 - 1500 Sqft |
|
Type
|
House |
|
UtilityPower
|
Generator |
|
UtilityWater
|
Drilled Well |
Parking
Land
|
AccessType
|
Year-round Access, Private Docking |
|
Acreage
|
Yes |
|
Sewer
|
Septic System |
|
SizeDepth
|
141 Ft ,4 In |
|
SizeFrontage
|
207 Ft ,6 In |
|
SizeIrregular
|
207.5 X 141.4 Ft ; L-shaped |
|
SizeTotalText
|
207.5 X 141.4 Ft ; L-shaped|2 - 4.99 Acres |
|
SurfaceWater
|
Lake/pond |
|
ZoningDescription
|
Rural |
Rooms
| Level |
Type |
Length |
Width |
Dimensions |
|
Other |
Bathroom |
|
|
Measurements not available |
|
Other |
Utility Room |
4.44 m |
2.72 m |
4.44 m x 2.72 m |
|
Other |
Bedroom |
3.51 m |
3.35 m |
3.51 m x 3.35 m |
|
Other |
Bedroom 2 |
3.66 m |
3.35 m |
3.66 m x 3.35 m |
|
Other |
Primary Bedroom |
3.66 m |
3.35 m |
3.66 m x 3.35 m |
|
Other |
Living Room |
8.84 m |
5.97 m |
8.84 m x 5.97 m |
|
Other |
Kitchen |
4.04 m |
4.06 m |
4.04 m x 4.06 m |
|
Other |
Bedroom 4 |
4.88 m |
4.44 m |
4.88 m x 4.44 m |
|
Other |
Bedroom 5 |
3.76 m |
3.66 m |
3.76 m x 3.66 m |
|
Other |
Bathroom |
|
|
Measurements not available |
|
Other |
Great Room |
14.63 m |
4.71 m |
14.63 m x 4.71 m |
Utilities
https://www.realtor.ca/real-estate/28276851/501-golf-course-road-chisholm-chisholm


















