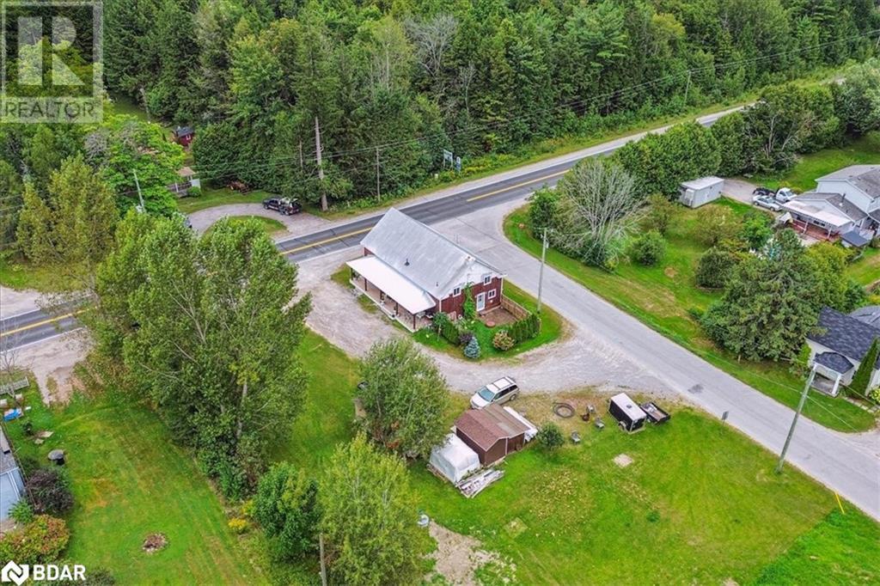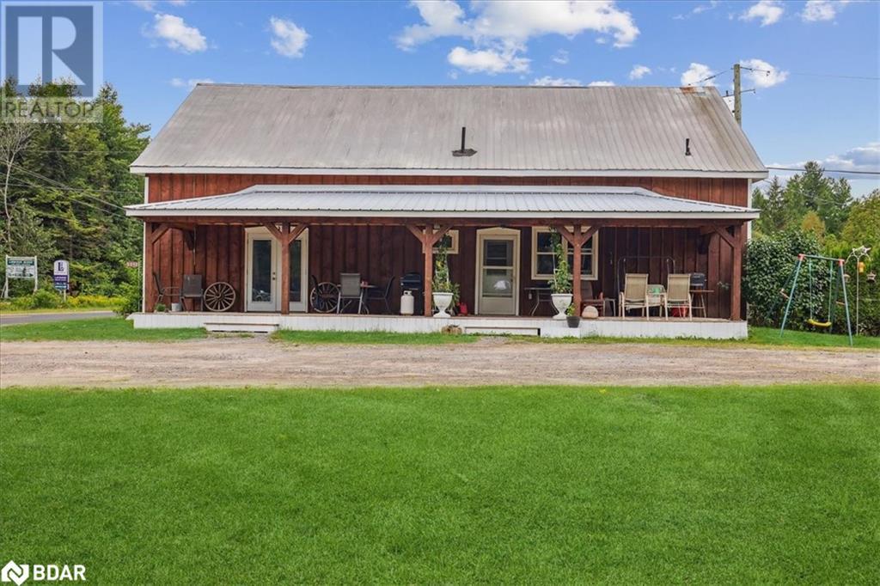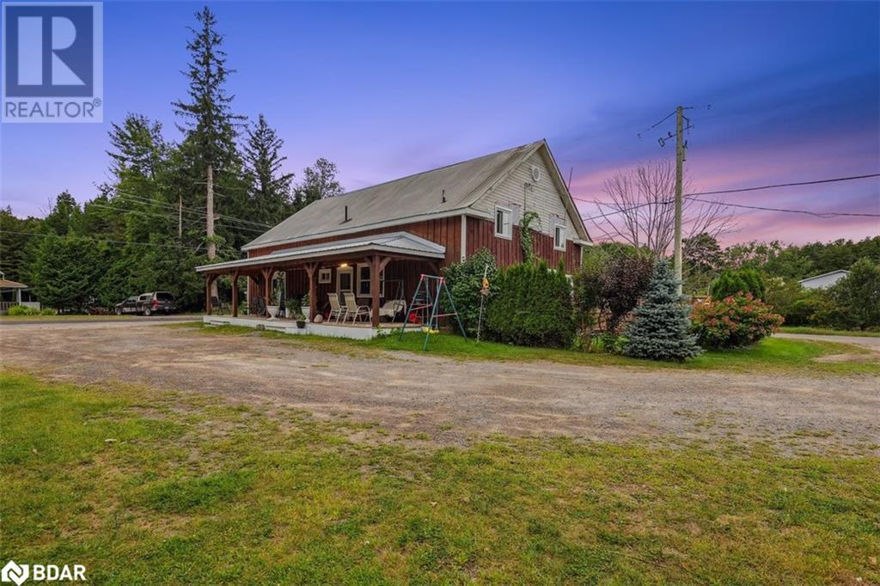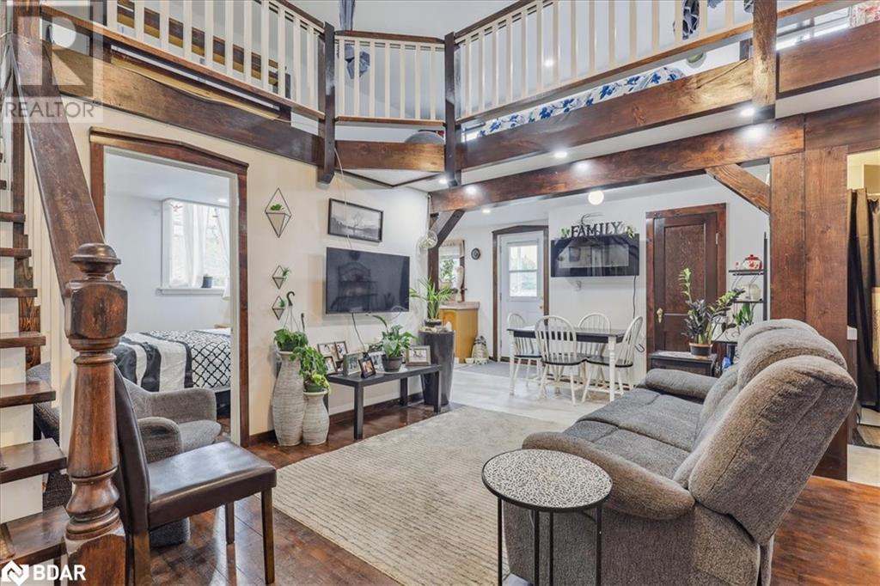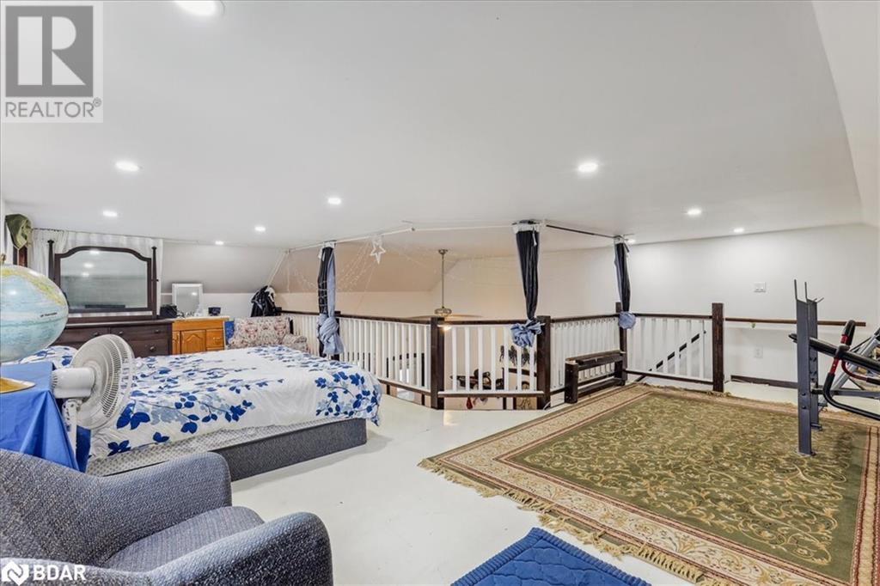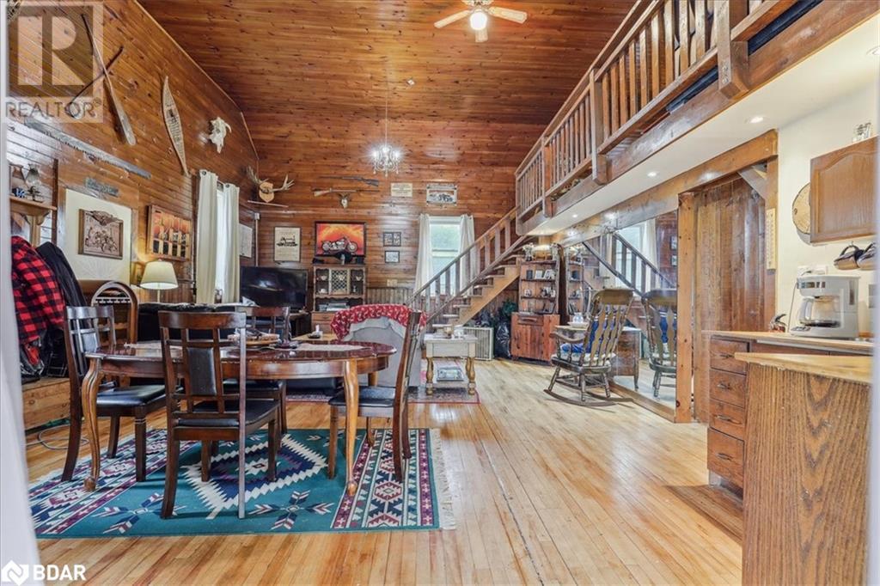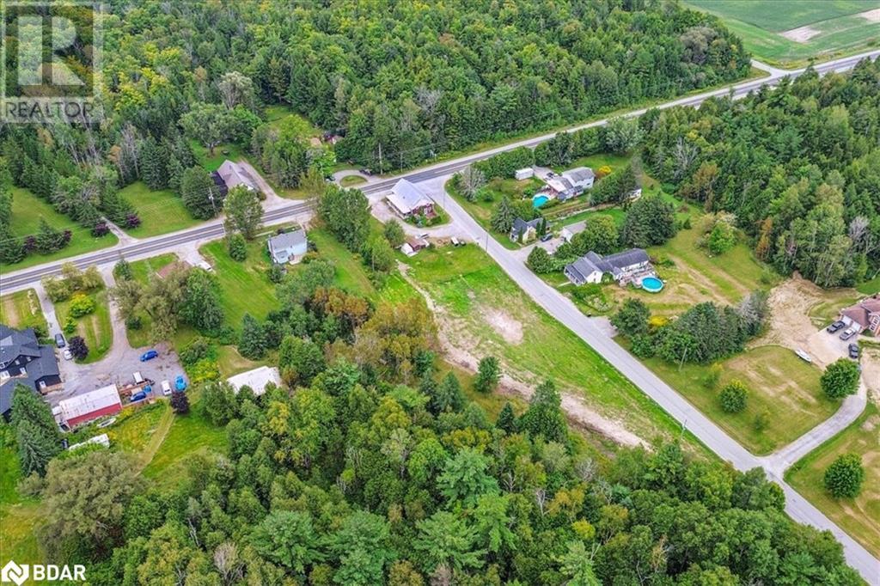3 Bedroom
3 Bathroom
1678 sqft
None
Baseboard Heaters
$600,000
Welcome to this versatile multi-residential property, offering endless possibilities for investors and homeowners alike! Currently configured with a cozy 2-bedroom unit and a spacious 1-bedroom unit, this property allows you to live in one while renting out the other, or easily convert it into a single-family residence. With over 1600 sqft of main floor space, there's room to grow and customize to your liking. Perfect for entrepreneurs, this property is zoned for commercial use in a charming hamlet, providing you with the flexibility to run your home business with ease. With ample parking and convenient access to hwy 401 and 28, commuting will never be an issue. Situated on a generous 1.36-acre lot, you also have the exciting possibility of severing off a building lot, adding to your revenue potential. Just a short distance from all essential amenities, this property is brimming with potential. Bring your imagination and schedule a viewing today to explore the opportunities that await! Zoning COMV list of potential uses in documents section (id:49269)
Property Details
|
MLS® Number
|
40639897 |
|
Property Type
|
Single Family |
|
AmenitiesNearBy
|
Shopping |
|
CommunityFeatures
|
School Bus |
|
Features
|
Country Residential |
|
ParkingSpaceTotal
|
10 |
|
StorageType
|
Holding Tank |
Building
|
BathroomTotal
|
3 |
|
BedroomsAboveGround
|
3 |
|
BedroomsTotal
|
3 |
|
BasementDevelopment
|
Unfinished |
|
BasementType
|
Crawl Space (unfinished) |
|
ConstructedDate
|
1920 |
|
ConstructionStyleAttachment
|
Detached |
|
CoolingType
|
None |
|
FoundationType
|
Unknown |
|
HalfBathTotal
|
1 |
|
HeatingFuel
|
Electric |
|
HeatingType
|
Baseboard Heaters |
|
SizeInterior
|
1678 Sqft |
|
Type
|
House |
|
UtilityWater
|
Shared Well, Well |
Land
|
AccessType
|
Road Access, Highway Access |
|
Acreage
|
No |
|
LandAmenities
|
Shopping |
|
Sewer
|
Holding Tank |
|
SizeFrontage
|
102 Ft |
|
SizeTotalText
|
1/2 - 1.99 Acres |
|
ZoningDescription
|
Cf |
Rooms
| Level |
Type |
Length |
Width |
Dimensions |
|
Second Level |
2pc Bathroom |
|
|
Measurements not available |
|
Second Level |
Bedroom |
|
|
10'10'' x 27'10'' |
|
Second Level |
Office |
|
|
21'7'' x 9'10'' |
|
Second Level |
Bedroom |
|
|
9'10'' x 16'9'' |
|
Main Level |
3pc Bathroom |
|
|
Measurements not available |
|
Main Level |
4pc Bathroom |
|
|
Measurements not available |
|
Main Level |
Storage |
|
|
7'11'' x 19'8'' |
|
Main Level |
Living Room/dining Room |
|
|
18'1'' x 27'10'' |
|
Main Level |
Bedroom |
|
|
11'9'' x 9'1'' |
|
Main Level |
Kitchen |
|
|
19'4'' x 9'10'' |
|
Main Level |
Living Room |
|
|
16'9'' x 13'11'' |
https://www.realtor.ca/real-estate/27358588/5010-ganaraska-road-port-hope

