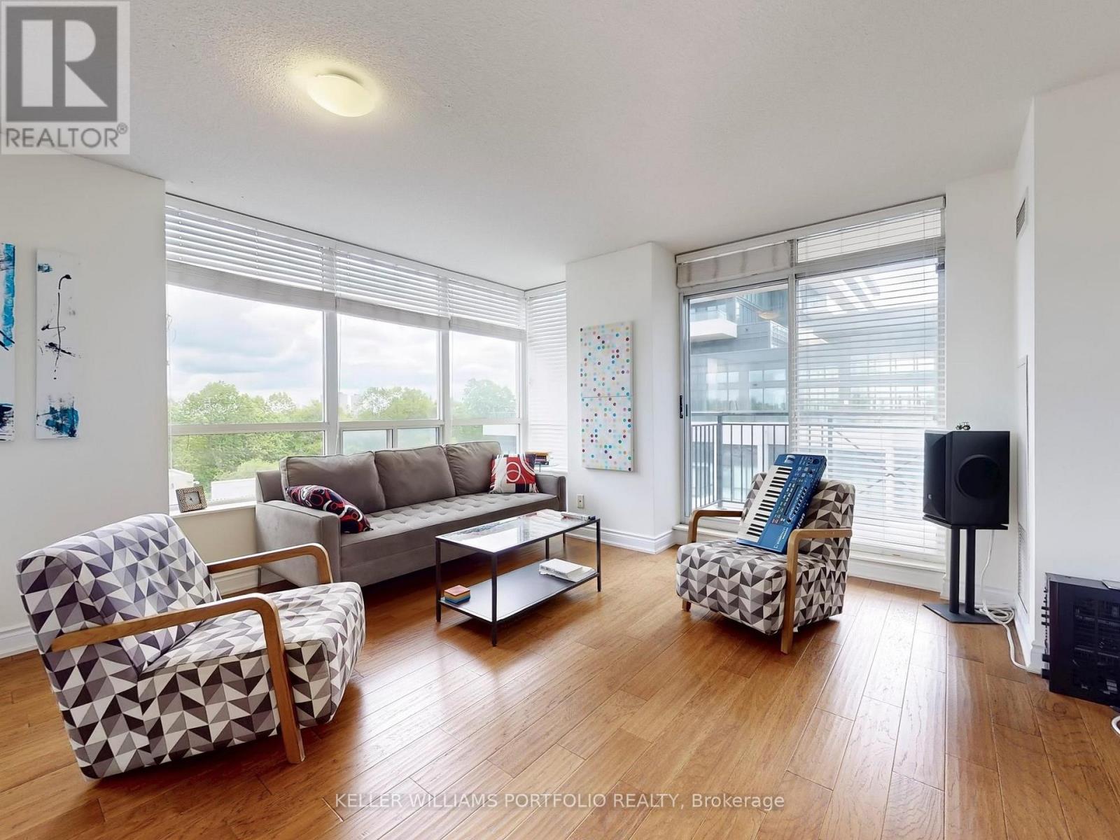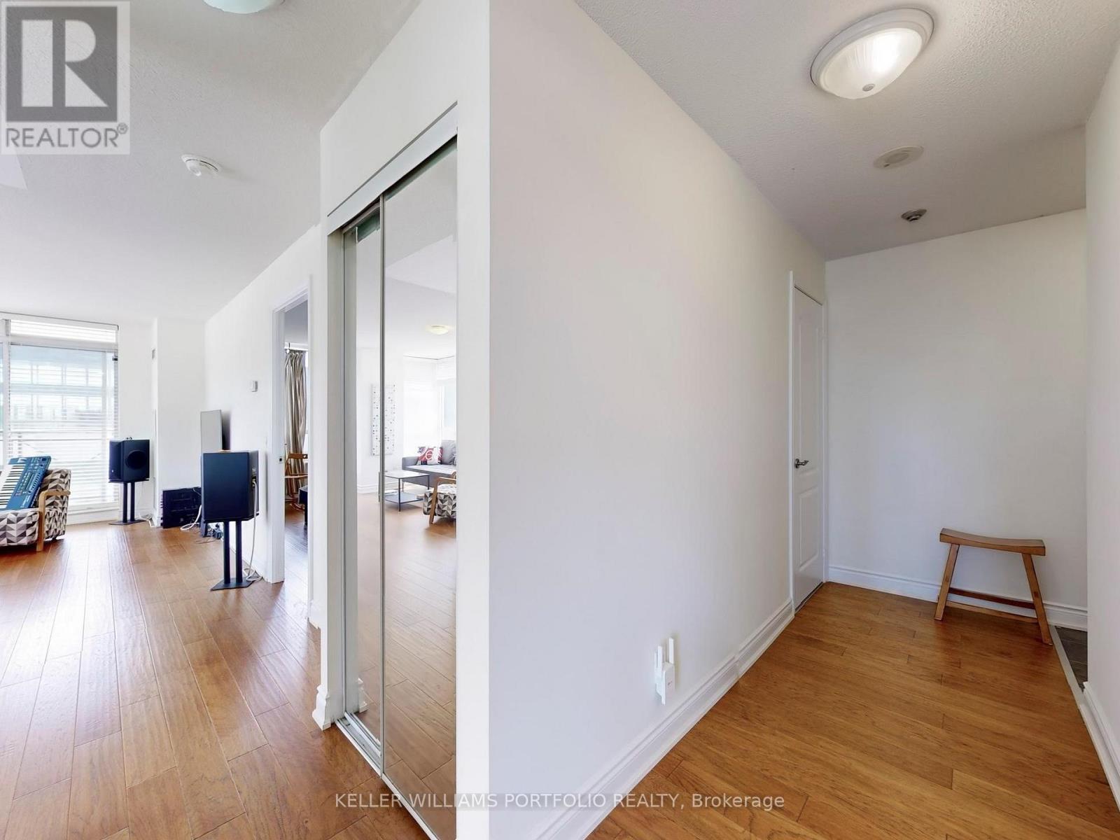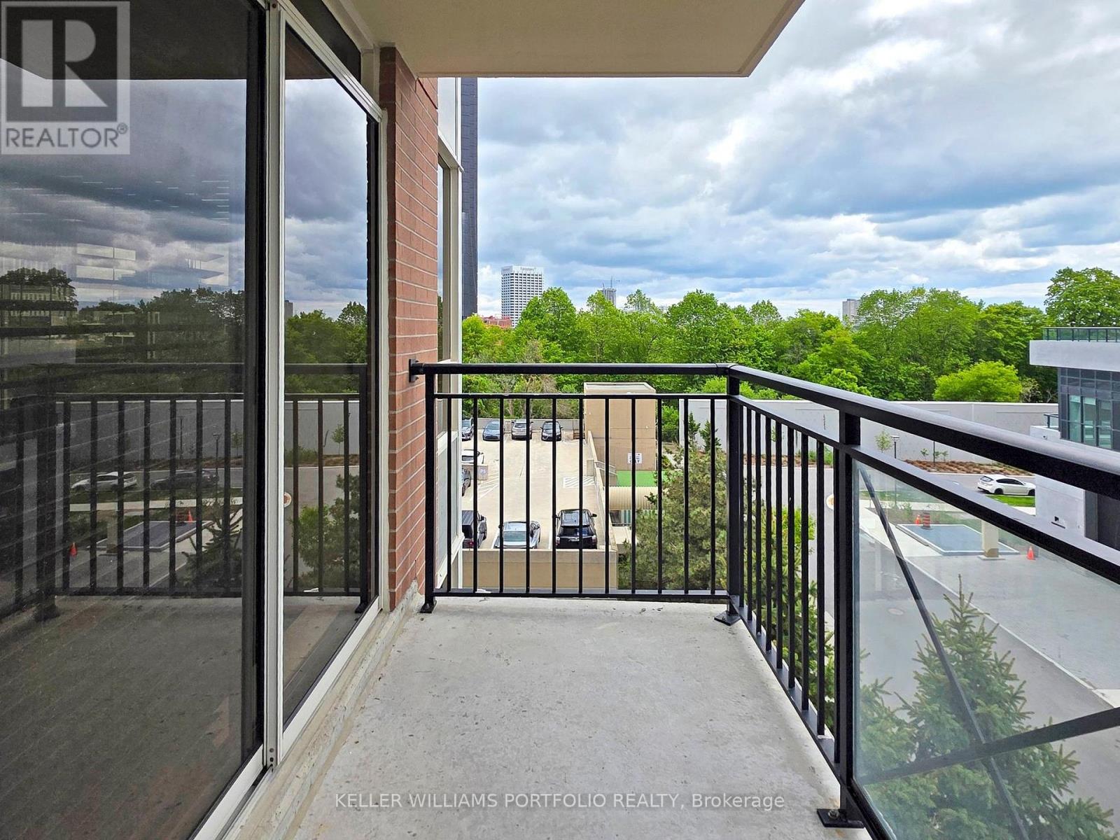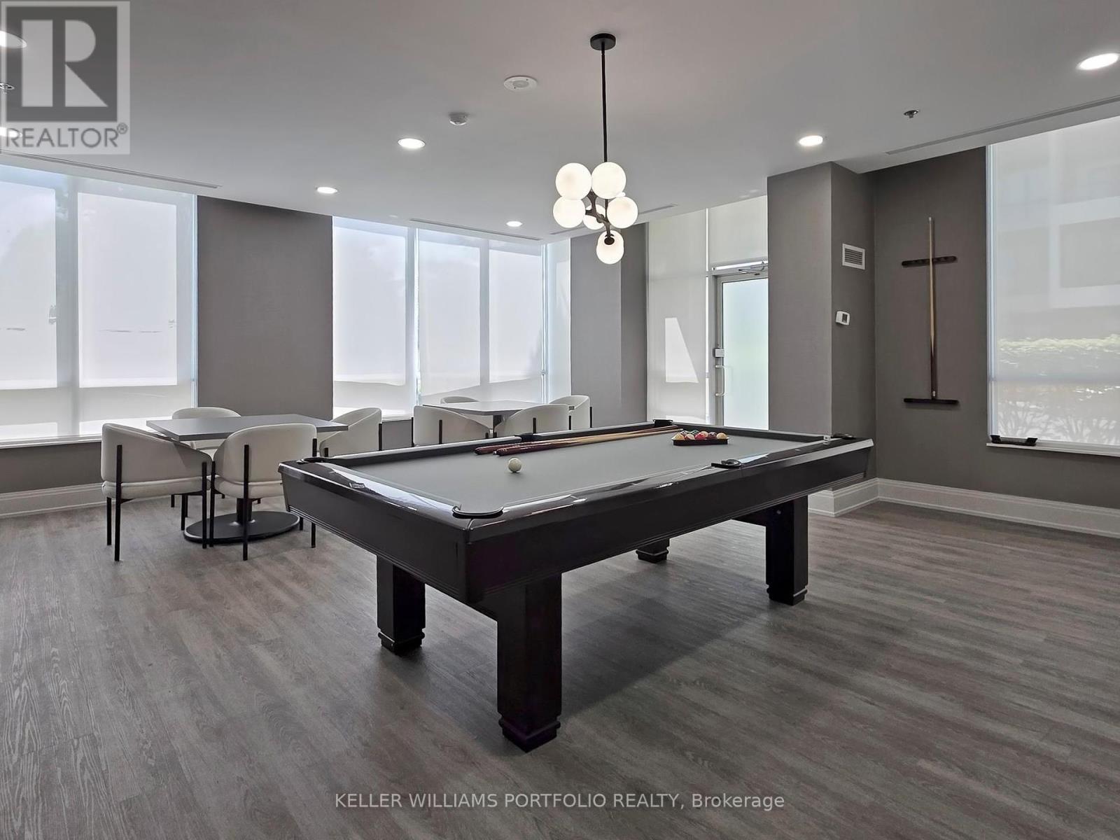2 Bedroom
2 Bathroom
800 - 899 sqft
Central Air Conditioning
$599,000Maintenance, Heat, Water, Electricity, Insurance, Parking, Common Area Maintenance
$1,206.93 Monthly
Carington Place - a lovely, quiet building, with a fantastic, generous, well-maintained courtyard. Steps to the bus and a new Line 5 subway stop. Sunnybrook Park, York Glendon Campus, Wilket Creek Park, Edwards Gardens, DVP, Hospital, Costco, Shops At Don Mills. Open concept unit with a perfect floor plan; around 900 sqft, two spacious split bedrooms (principal has a walk-in closet), two full baths (en-suite with a shower), balcony, high ceilings, dual/separate temperature regulation system, centre island, hardwood floors. Owned parking spot and a locker. Two exercise rooms, a game room, a party room, a guest suite, a concierge, bike storage, a car wash, and visitor parking. The maintenance fee covers water, heating and air conditioning, hydro, building Insurance, parking and locker maintenance, and common elements. (id:49269)
Property Details
|
MLS® Number
|
C12180540 |
|
Property Type
|
Single Family |
|
Community Name
|
Banbury-Don Mills |
|
CommunityFeatures
|
Pet Restrictions |
|
Features
|
Balcony |
|
ParkingSpaceTotal
|
1 |
Building
|
BathroomTotal
|
2 |
|
BedroomsAboveGround
|
2 |
|
BedroomsTotal
|
2 |
|
Amenities
|
Storage - Locker |
|
CoolingType
|
Central Air Conditioning |
|
ExteriorFinish
|
Brick, Concrete |
|
FlooringType
|
Hardwood |
|
SizeInterior
|
800 - 899 Sqft |
|
Type
|
Apartment |
Parking
Land
Rooms
| Level |
Type |
Length |
Width |
Dimensions |
|
Other |
Living Room |
4.37 m |
4.29 m |
4.37 m x 4.29 m |
|
Other |
Dining Room |
|
|
Measurements not available |
|
Other |
Kitchen |
2.87 m |
2.41 m |
2.87 m x 2.41 m |
|
Other |
Primary Bedroom |
4.67 m |
3.07 m |
4.67 m x 3.07 m |
|
Other |
Bedroom 2 |
3.05 m |
2.87 m |
3.05 m x 2.87 m |
https://www.realtor.ca/real-estate/28382612/503-1103-leslie-street-toronto-banbury-don-mills-banbury-don-mills
























