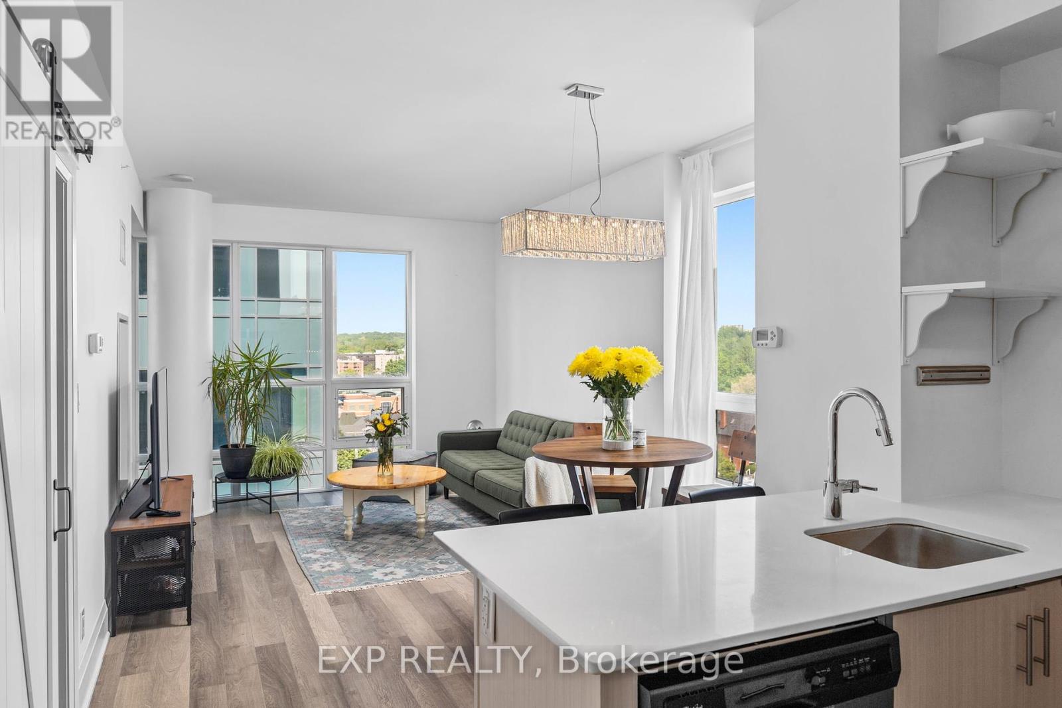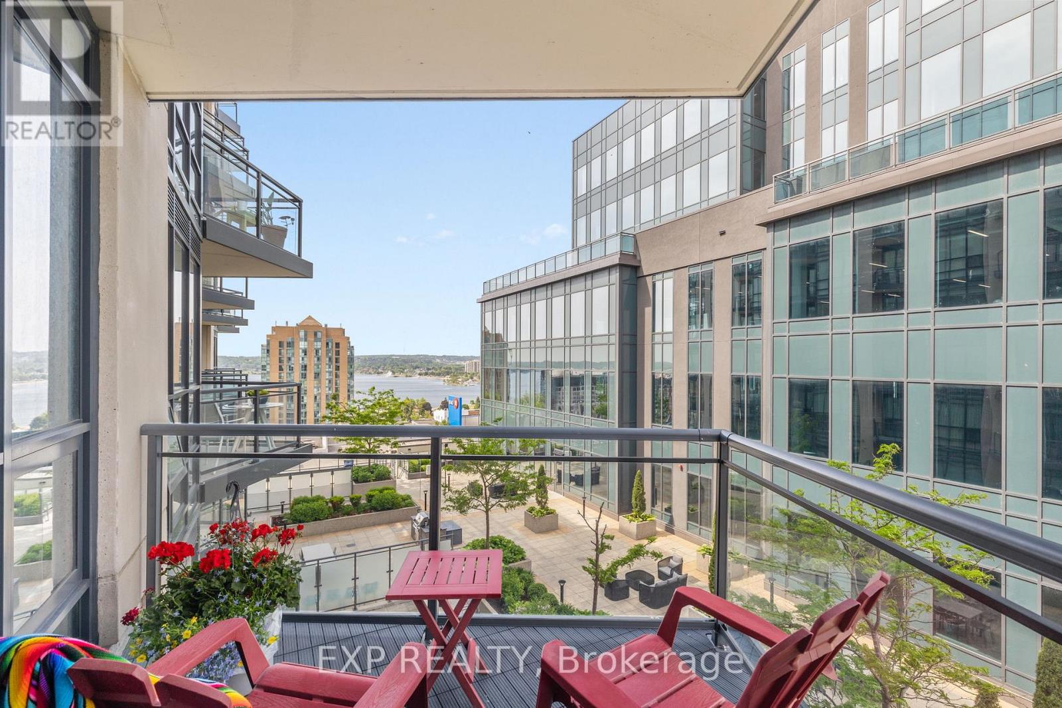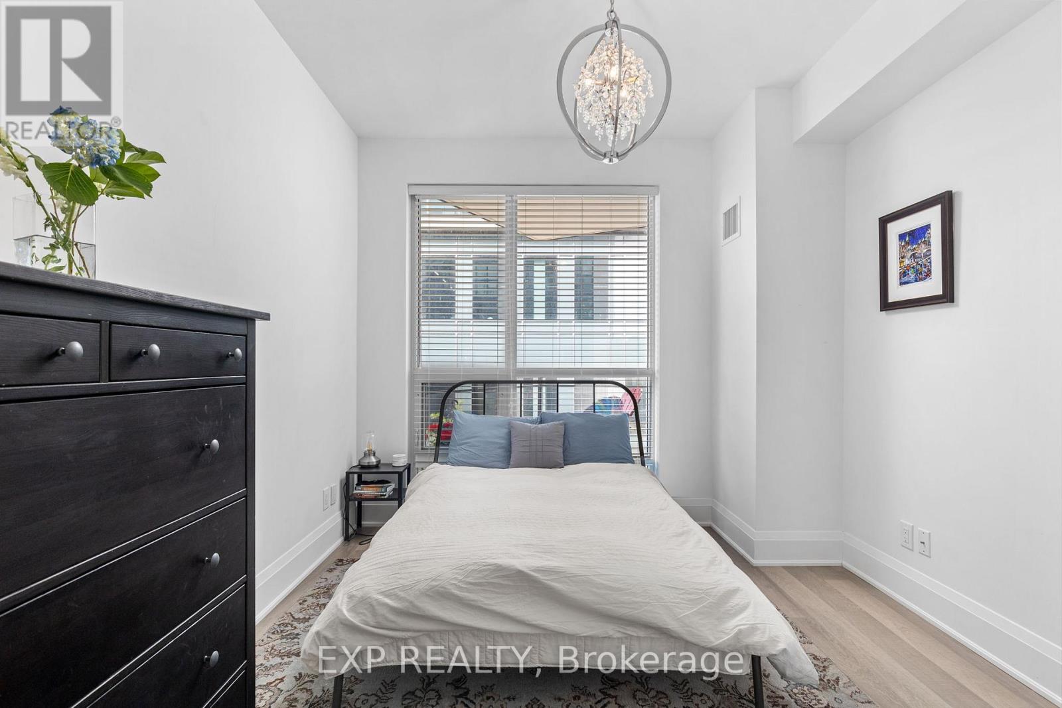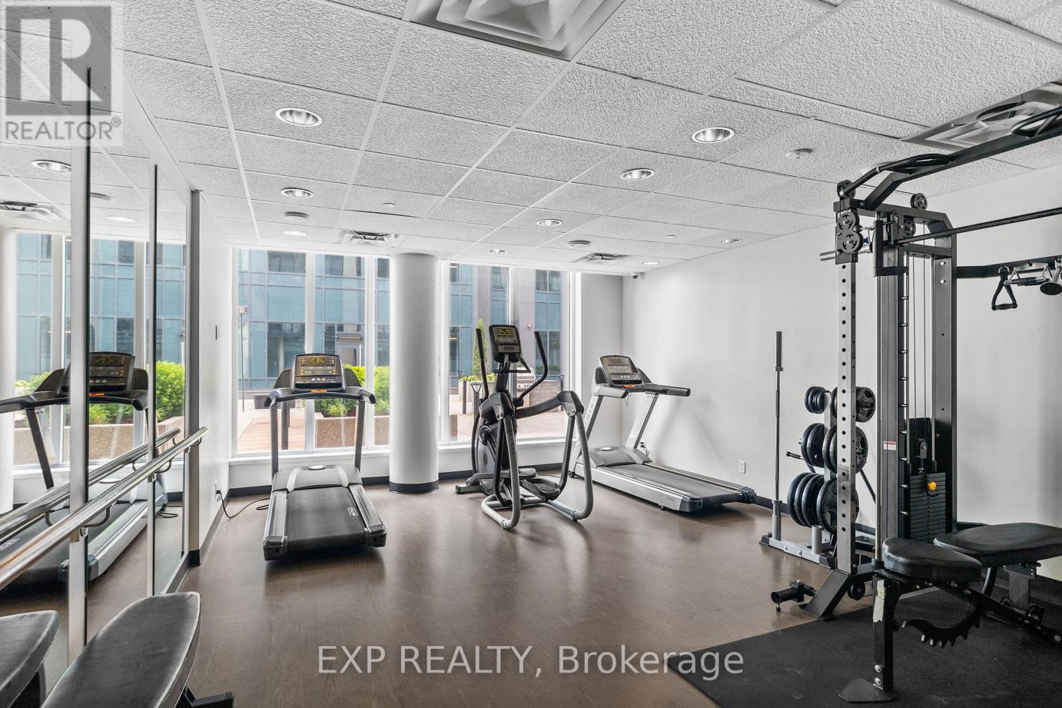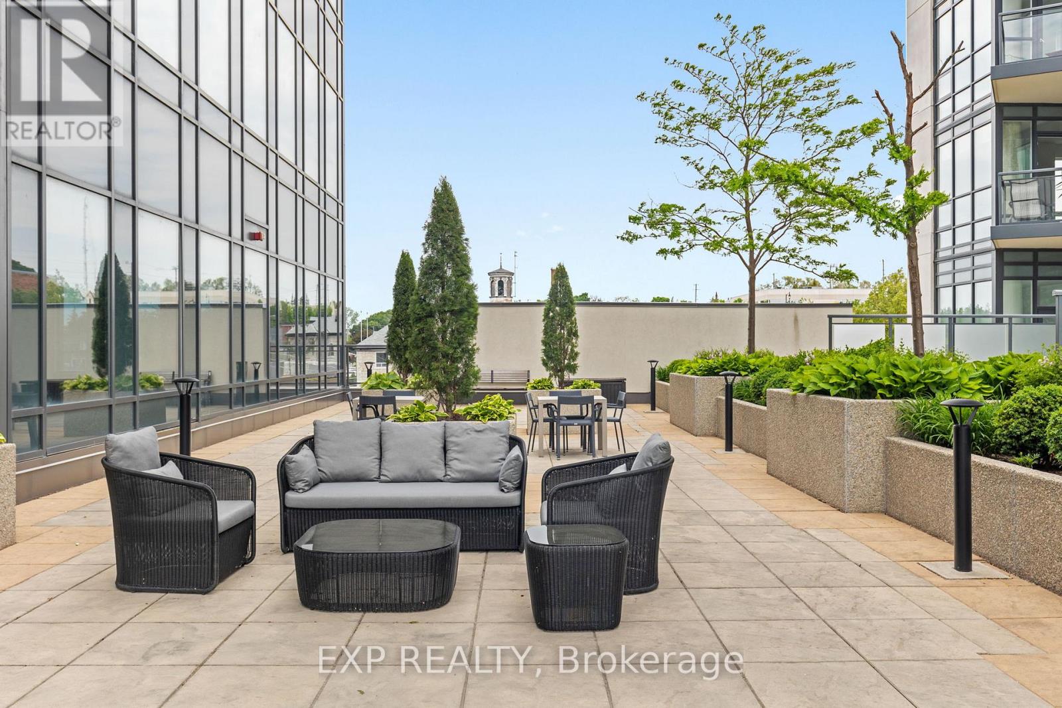503 - 111 Worsley Street Barrie (City Centre), Ontario L4M 0J5
$599,900Maintenance, Common Area Maintenance, Parking, Insurance
$880.56 Monthly
Maintenance, Common Area Maintenance, Parking, Insurance
$880.56 MonthlyLocated in the heart of Barrie's downtown core, this exceptional condo offers an upscale living experience in the vibrant lakeshore community, just steps from Kempenfelt Bay. Featuring two bedrooms and two bathrooms, this unit is perfect for professionals, retirees, or small families. The open-concept layout is enhanced by 9 ceilings and large windows throughout, filling the space with natural light and offering breathtaking views of Lake Simcoe and stunning evening sunsets. The modern kitchen boasts stainless-steel appliances and an eat-in area, making it ideal for entertaining or quiet meals at home. The primary bedroom includes a modern 4-piece ensuite and a walk-in closet offering ample closet space. Additional highlights include in-suite laundry, stylish paint colours, laminate flooring, and a large balcony to enjoy the outdoors. This building provides high-end amenities such as a large, high-ceiling lobby, covered private parking, private locker storage, high-speed elevators, gym access, and exclusive areas for entertaining including party rooms available for rent and balcony spaces for larger gatherings. Enjoy a lifestyle of convenience with everything within walking distance, including shops, dining, nightlife, and the Barrie waterfront. (id:49269)
Property Details
| MLS® Number | S12085640 |
| Property Type | Single Family |
| Community Name | City Centre |
| AmenitiesNearBy | Beach, Public Transit |
| CommunityFeatures | Pet Restrictions, School Bus |
| Features | Elevator, Carpet Free, In Suite Laundry |
| ParkingSpaceTotal | 1 |
| ViewType | View Of Water |
| WaterFrontType | Waterfront |
Building
| BathroomTotal | 2 |
| BedroomsAboveGround | 2 |
| BedroomsTotal | 2 |
| Age | 6 To 10 Years |
| Amenities | Exercise Centre, Party Room, Storage - Locker |
| Appliances | Dishwasher, Dryer, Microwave, Stove, Washer, Refrigerator |
| CoolingType | Central Air Conditioning |
| ExteriorFinish | Stucco |
| HeatingFuel | Natural Gas |
| HeatingType | Forced Air |
| SizeInterior | 700 - 799 Sqft |
| Type | Apartment |
Parking
| Underground | |
| Garage |
Land
| Acreage | No |
| LandAmenities | Beach, Public Transit |
| ZoningDescription | C1-2 |
Rooms
| Level | Type | Length | Width | Dimensions |
|---|---|---|---|---|
| Main Level | Kitchen | 3.43 m | 2.27 m | 3.43 m x 2.27 m |
| Main Level | Living Room | 5.53 m | 3.34 m | 5.53 m x 3.34 m |
| Main Level | Primary Bedroom | 3.28 m | 3.07 m | 3.28 m x 3.07 m |
| Main Level | Bedroom | 3.07 m | 2.73 m | 3.07 m x 2.73 m |
https://www.realtor.ca/real-estate/28174489/503-111-worsley-street-barrie-city-centre-city-centre
Interested?
Contact us for more information






