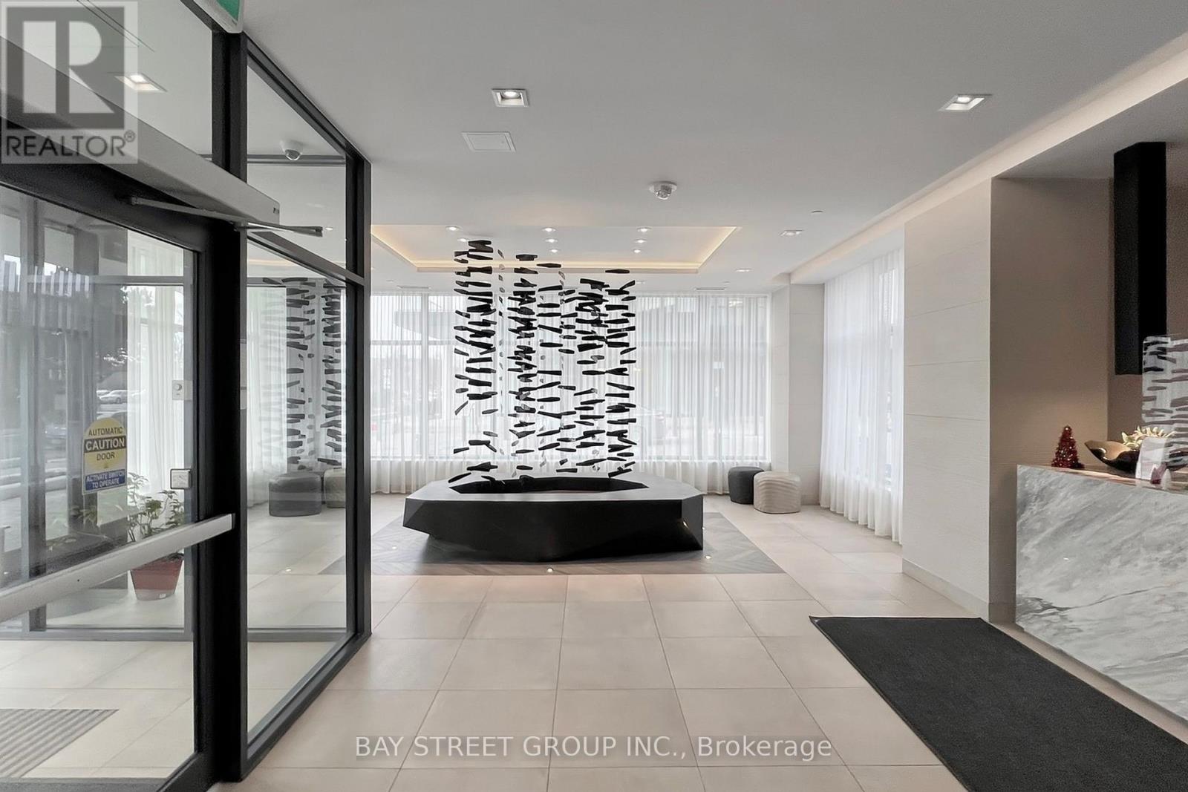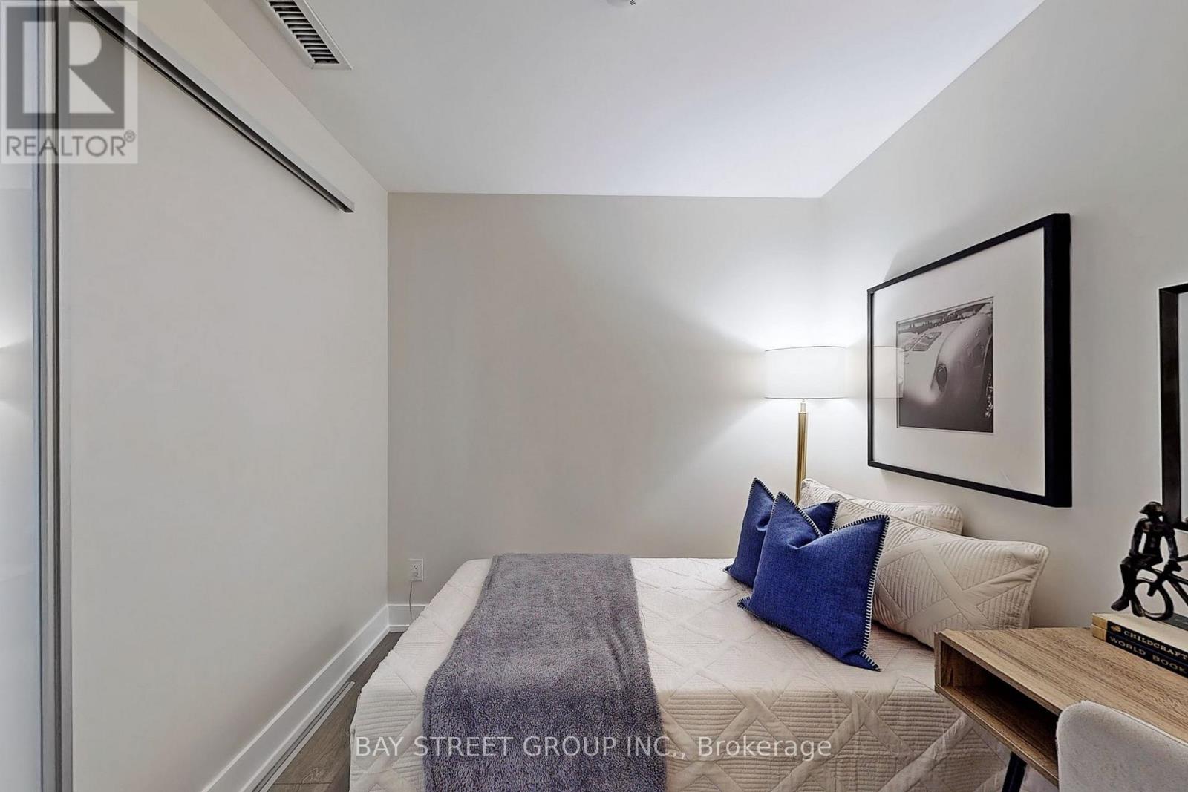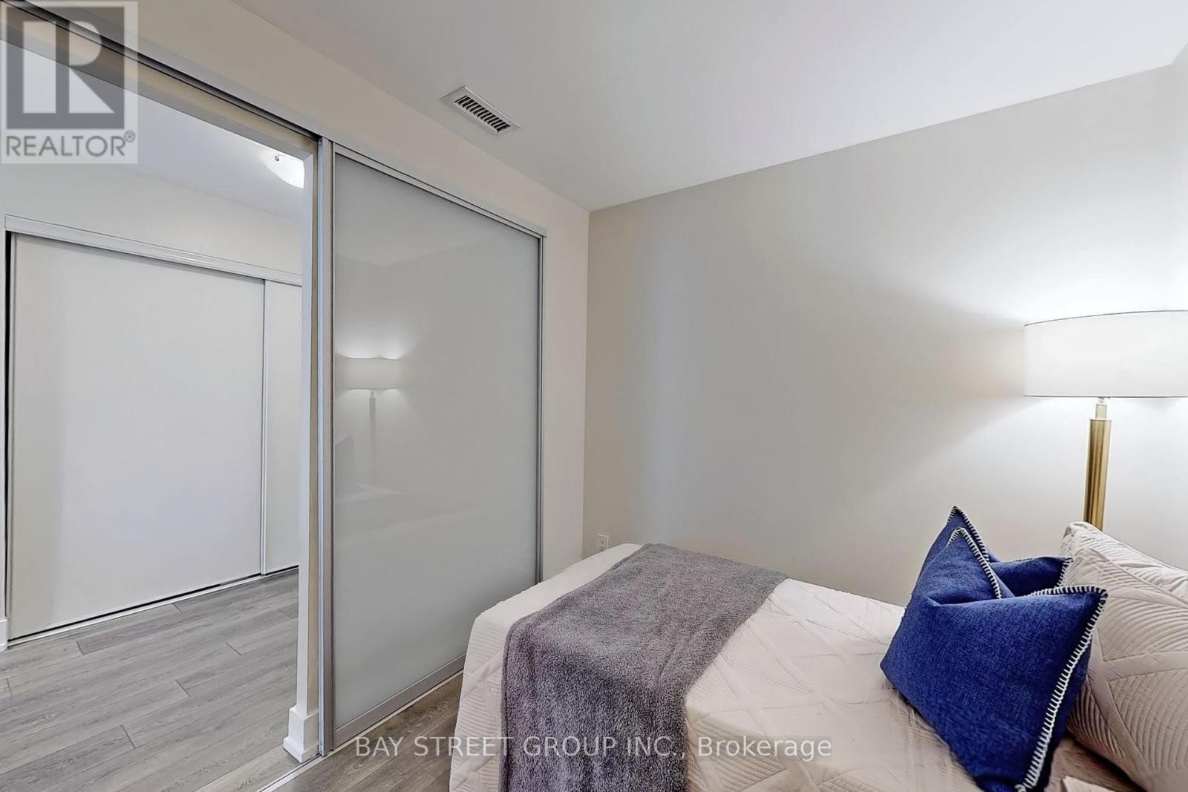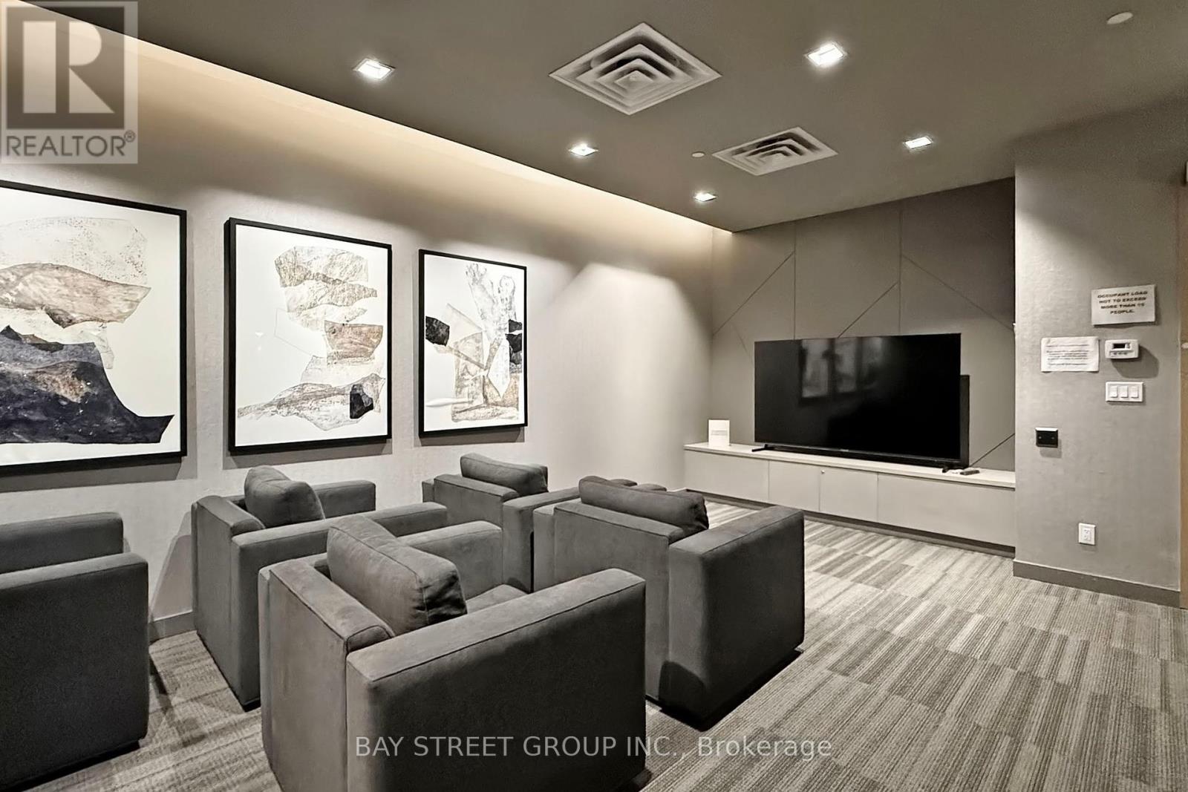416-218-8800
admin@hlfrontier.com
503 - 180 Fairview Mall Drive Toronto (Don Valley Village), Ontario M2J 0G4
2 Bedroom
1 Bathroom
500 - 599 sqft
Central Air Conditioning
Forced Air
$2,400 Monthly
Location! Location! Location! Bright and spacious 1 bedroom plus den (with sliding doors) with 9 ft ceilings in Vivo Condos. Unit Freshly painted and carpet-free. Open-concept kitchen and living area. Den can easily serve as a home office or bedroom. Located Minutes From: Fairview Mall for shopping and dining, Highways 401 and 404, supermarkets, subway station, and parks, etc. Enjoy top-tier amenities, including 24/7 concierge service, gym, media room, party room, and guest suites, everything you need for upscale urban living. Current furniture in unit is staged and not included in the lease. (id:49269)
Property Details
| MLS® Number | C12149366 |
| Property Type | Single Family |
| Community Name | Don Valley Village |
| AmenitiesNearBy | Hospital, Park, Public Transit |
| CommunityFeatures | Pet Restrictions, Community Centre |
| Features | Balcony, Carpet Free |
| ParkingSpaceTotal | 1 |
| ViewType | View |
Building
| BathroomTotal | 1 |
| BedroomsAboveGround | 1 |
| BedroomsBelowGround | 1 |
| BedroomsTotal | 2 |
| Age | 0 To 5 Years |
| Amenities | Security/concierge, Exercise Centre, Party Room, Visitor Parking, Storage - Locker |
| Appliances | Dishwasher, Dryer, Microwave, Range, Stove, Washer, Refrigerator |
| CoolingType | Central Air Conditioning |
| ExteriorFinish | Concrete |
| FlooringType | Laminate |
| HeatingFuel | Natural Gas |
| HeatingType | Forced Air |
| SizeInterior | 500 - 599 Sqft |
| Type | Apartment |
Parking
| Underground | |
| Garage |
Land
| Acreage | No |
| LandAmenities | Hospital, Park, Public Transit |
Rooms
| Level | Type | Length | Width | Dimensions |
|---|---|---|---|---|
| Flat | Living Room | 7.21 m | 2.64 m | 7.21 m x 2.64 m |
| Flat | Kitchen | 7.21 m | 2.64 m | 7.21 m x 2.64 m |
| Flat | Bedroom | 4.21 m | 2.34 m | 4.21 m x 2.34 m |
| Flat | Den | 2.64 m | 2.34 m | 2.64 m x 2.34 m |
Interested?
Contact us for more information












































