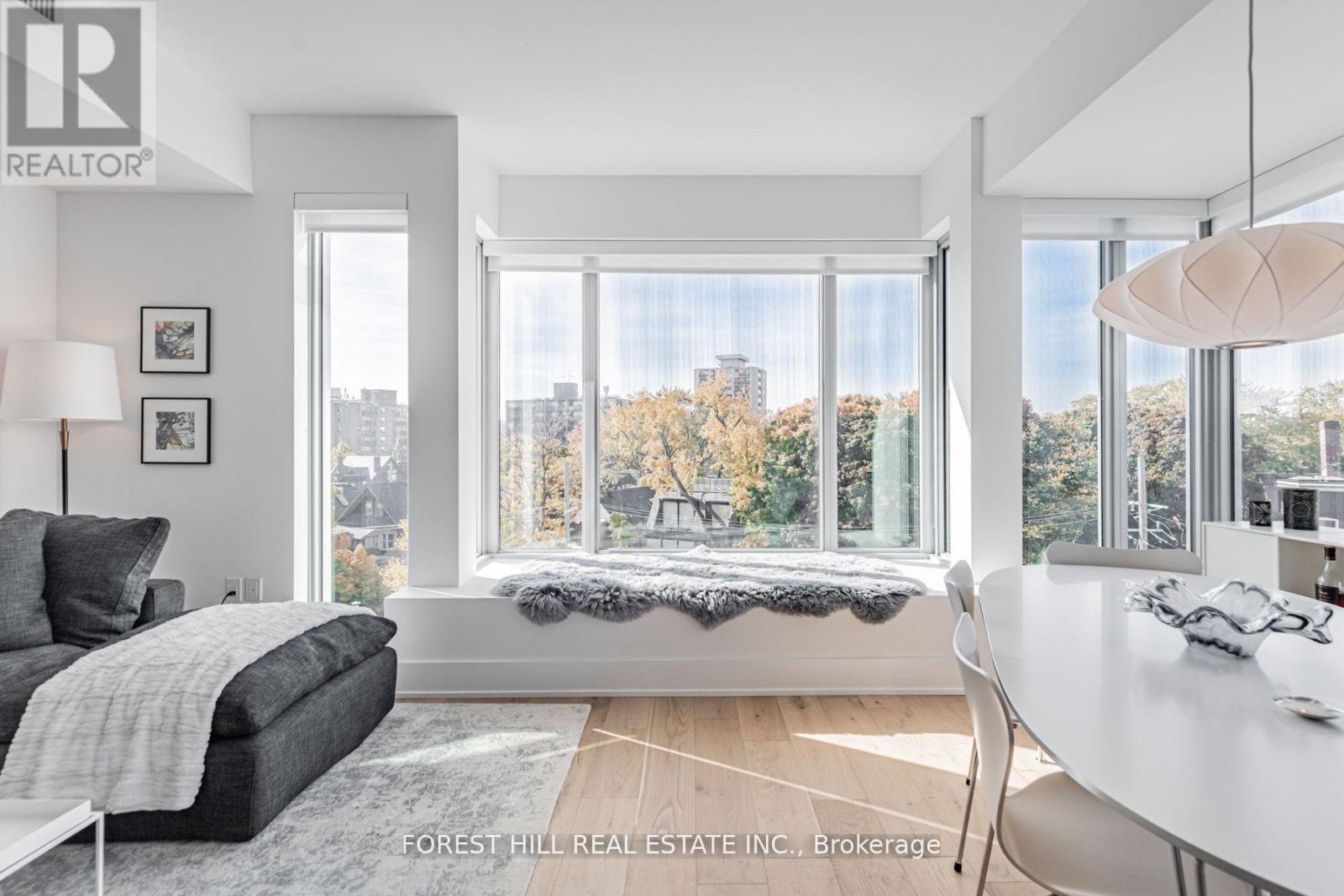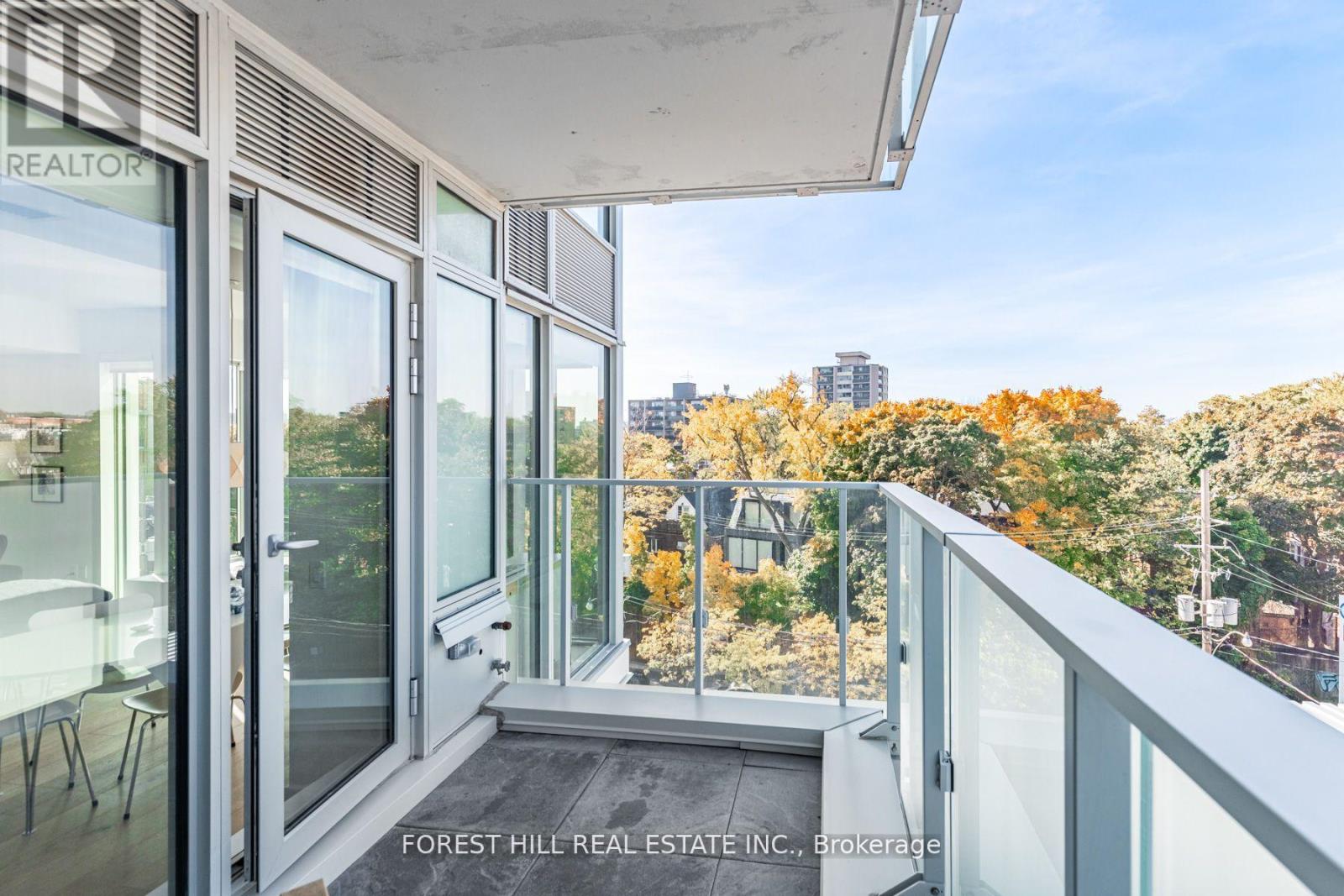503 - 346 Davenport Road Toronto (Annex), Ontario M5R 1K6
$1,099,900Maintenance, Water, Common Area Maintenance, Insurance, Parking, Heat
$1,372.98 Monthly
Maintenance, Water, Common Area Maintenance, Insurance, Parking, Heat
$1,372.98 MonthlySpectacular location between the Annex and Yorkville, this luxury 1,000+ sqft open-concept unit offers an abundance of natural light and modern elegance. Enjoy stunning views of Casa Loma from the floor to ceiling windows and balcony. No detail has been overlooked, with high-end upgrades and finishes throughout, including top-of-the-line Miele appliances. The redesigned open plan includes a spacious living area, with the second bedroom wall removed for flexibility, though it can easily be added back. This unit includes an oversized parking space with direct access to the extra large locker. This recently completed boutique building offers a perfect blend of style, convenience, and location. Chic restaurants and high end shopping at your doorstep! EXTRA* Oversized Private Enclosed Locker w Light (9'10" x 8' 4"), Extra Wide Parking Spot, Balcony Has Gas Hookup and Electrical Outlet, BBQ's Allowed, Concierge 7 Days/Week From 8am to 7pm. (id:49269)
Property Details
| MLS® Number | C12070402 |
| Property Type | Single Family |
| Community Name | Annex |
| AmenitiesNearBy | Public Transit, Park, Schools |
| CommunityFeatures | Pet Restrictions, Community Centre |
| Features | Balcony, Carpet Free |
| ParkingSpaceTotal | 1 |
| ViewType | View |
Building
| BathroomTotal | 2 |
| BedroomsAboveGround | 2 |
| BedroomsTotal | 2 |
| Age | 0 To 5 Years |
| Amenities | Security/concierge, Storage - Locker |
| Appliances | Dishwasher, Dryer, Stove, Washer, Window Coverings, Wine Fridge, Refrigerator |
| CoolingType | Central Air Conditioning |
| ExteriorFinish | Concrete, Stone |
| FireProtection | Security System |
| FlooringType | Hardwood |
| HeatingFuel | Natural Gas |
| HeatingType | Forced Air |
| SizeInterior | 1000 - 1199 Sqft |
| Type | Apartment |
Parking
| Underground | |
| Garage |
Land
| Acreage | No |
| LandAmenities | Public Transit, Park, Schools |
Rooms
| Level | Type | Length | Width | Dimensions |
|---|---|---|---|---|
| Flat | Living Room | 5.91 m | 3.78 m | 5.91 m x 3.78 m |
| Flat | Dining Room | 5.91 m | 3.78 m | 5.91 m x 3.78 m |
| Flat | Kitchen | 5.91 m | 2.7 m | 5.91 m x 2.7 m |
| Flat | Primary Bedroom | 4.5 m | 2.59 m | 4.5 m x 2.59 m |
| Flat | Bedroom 2 | 3.22 m | 2.9 m | 3.22 m x 2.9 m |
| Flat | Foyer | 2.14 m | 1.68 m | 2.14 m x 1.68 m |
https://www.realtor.ca/real-estate/28139281/503-346-davenport-road-toronto-annex-annex
Interested?
Contact us for more information






























