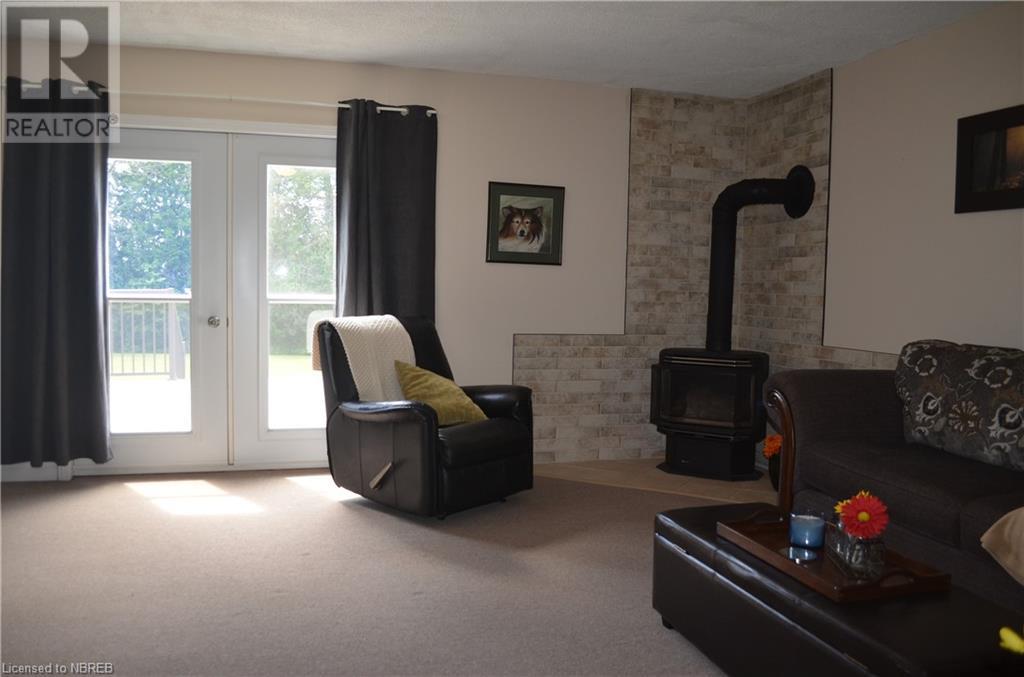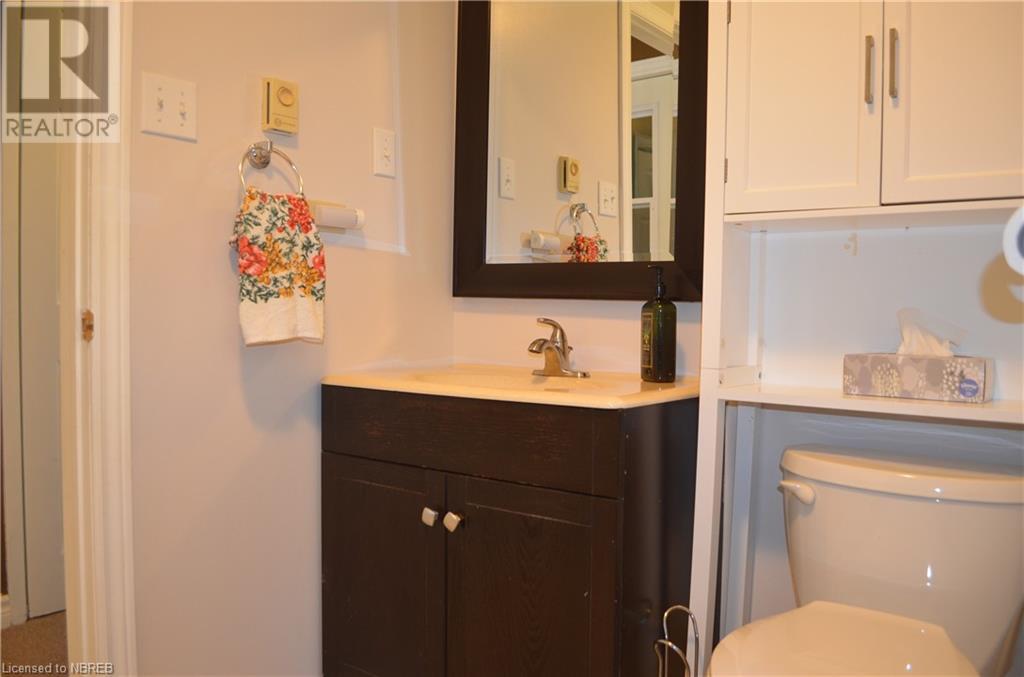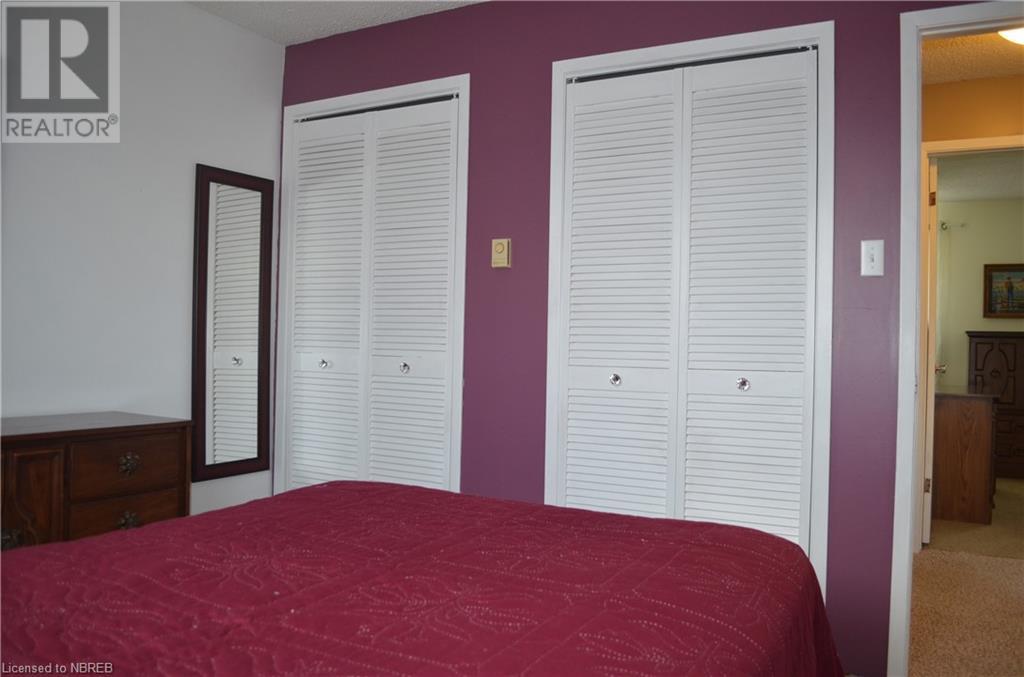3 Bedroom
2 Bathroom
1800 sqft
Raised Bungalow
None
Baseboard Heaters
Landscaped
$519,900
Spacious 3 bedroom, 2 bath family home, on a corner lot, in the quiet town of Trout Creek. This property comes complete with an additional lot for the extra space you need. Attractive curb appeal as you pull up to the home with lots of grass and flower gardens with many years of care. Welcome guests from the covered entrance into the front foyer with double closets. On the main floor you find a large living room, dining area, an eat-in kitchen with cabinet and counter space, a step-down family room with double doors to a massive back deck, convenient 3-pc bath, and main floor laundry. Upstairs you find a great primary bedroom with walk-in closet, two additional generous bedrooms and a 4-pc main bath. Many closets throughout the home, and an approx. 5'3 high crawlspace with shelves and a coldroom provide more than ample storage. An attached double garage, double driveway, large yard and the additional lot provide parking for your vehicles, toys and guests. This home is elctric baseboard heat with a natural gas freestanding fireplace for those chilly nights. Located in the family friendly Town of Trout Creek in the Muncicipality of Powassan, just off Hwy 11 and a short commute to North Bay. Live where many come to relax and enjoy all the trails, lakes and outdoor activities this popular tourist area is known for! Welcome to 503 Morrison Street. (id:49269)
Property Details
|
MLS® Number
|
40600321 |
|
Property Type
|
Single Family |
|
AmenitiesNearBy
|
Park, Place Of Worship, Playground, Schools |
|
CommunicationType
|
Internet Access |
|
CommunityFeatures
|
Community Centre |
|
EquipmentType
|
Water Heater |
|
Features
|
Cul-de-sac, Corner Site, Country Residential |
|
ParkingSpaceTotal
|
6 |
|
RentalEquipmentType
|
Water Heater |
Building
|
BathroomTotal
|
2 |
|
BedroomsAboveGround
|
3 |
|
BedroomsTotal
|
3 |
|
Appliances
|
Central Vacuum, Dishwasher, Dryer, Refrigerator, Stove, Washer |
|
ArchitecturalStyle
|
Raised Bungalow |
|
BasementDevelopment
|
Unfinished |
|
BasementType
|
Crawl Space (unfinished) |
|
ConstructedDate
|
1979 |
|
ConstructionStyleAttachment
|
Detached |
|
CoolingType
|
None |
|
ExteriorFinish
|
Aluminum Siding, Brick |
|
Fixture
|
Ceiling Fans |
|
FoundationType
|
Block |
|
HeatingFuel
|
Electric |
|
HeatingType
|
Baseboard Heaters |
|
StoriesTotal
|
1 |
|
SizeInterior
|
1800 Sqft |
|
Type
|
House |
|
UtilityWater
|
Drilled Well |
Parking
Land
|
AccessType
|
Road Access, Highway Access, Highway Nearby |
|
Acreage
|
No |
|
LandAmenities
|
Park, Place Of Worship, Playground, Schools |
|
LandscapeFeatures
|
Landscaped |
|
Sewer
|
Septic System |
|
SizeDepth
|
160 Ft |
|
SizeFrontage
|
201 Ft |
|
SizeTotalText
|
1/2 - 1.99 Acres |
|
ZoningDescription
|
Rv2 |
Rooms
| Level |
Type |
Length |
Width |
Dimensions |
|
Second Level |
4pc Bathroom |
|
|
9'7'' x 8'1'' |
|
Second Level |
Bedroom |
|
|
10'5'' x 9'5'' |
|
Second Level |
Bedroom |
|
|
11'5'' x 9'5'' |
|
Second Level |
Primary Bedroom |
|
|
13'9'' x 11'6'' |
|
Main Level |
3pc Bathroom |
|
|
7'0'' x 5'11'' |
|
Main Level |
Laundry Room |
|
|
7'7'' x 6'0'' |
|
Main Level |
Family Room |
|
|
19'7'' x 11'4'' |
|
Main Level |
Eat In Kitchen |
|
|
15'10'' x 11'4'' |
|
Main Level |
Living Room |
|
|
16'5'' x 11'5'' |
|
Main Level |
Dining Room |
|
|
11'9'' x 9'10'' |
|
Main Level |
Foyer |
|
|
7'11'' x 4'6'' |
Utilities
|
Electricity
|
Available |
|
Natural Gas
|
Available |
|
Telephone
|
Available |
https://www.realtor.ca/real-estate/27044002/503-morrison-street-w-trout-creek




















































