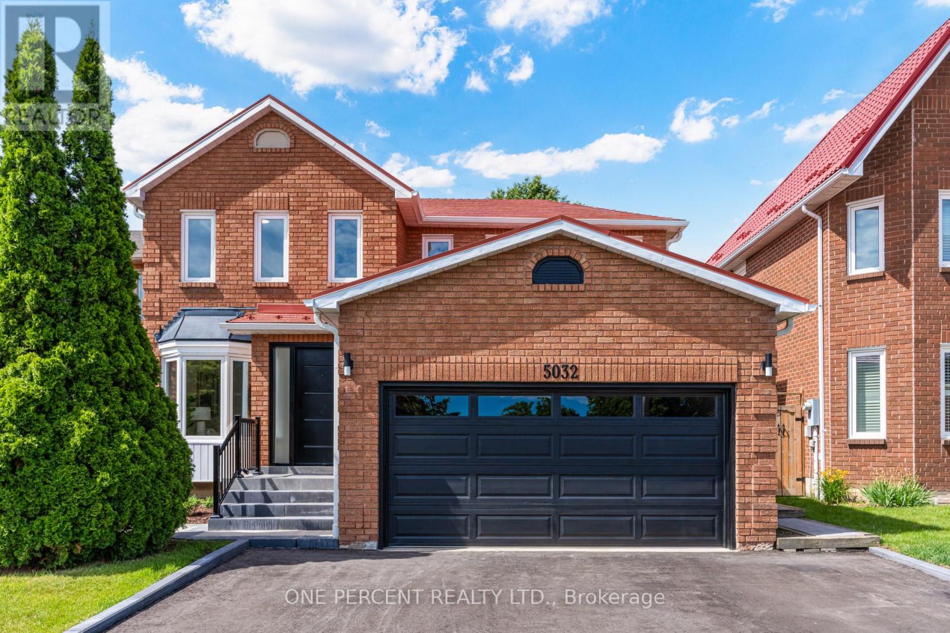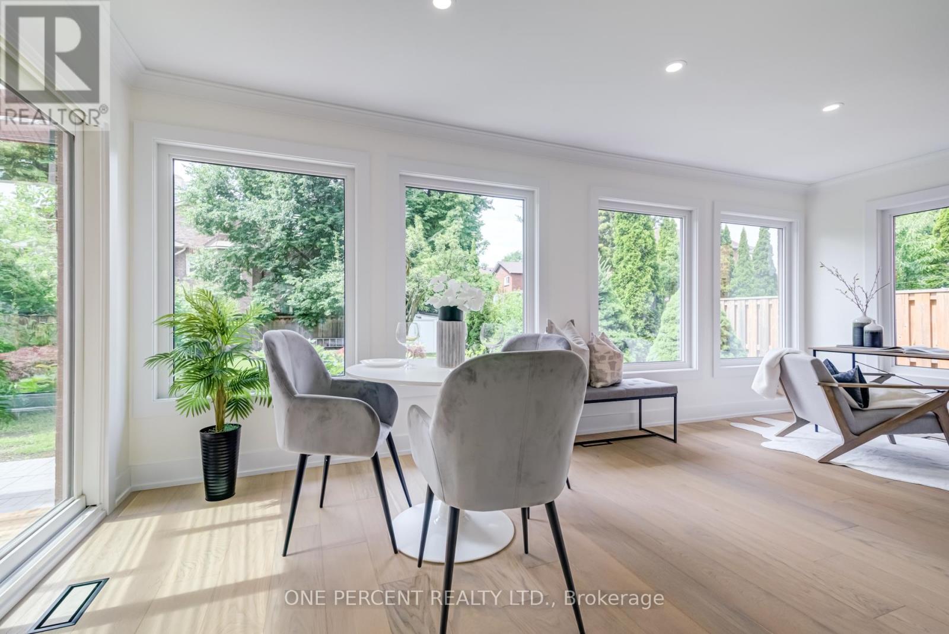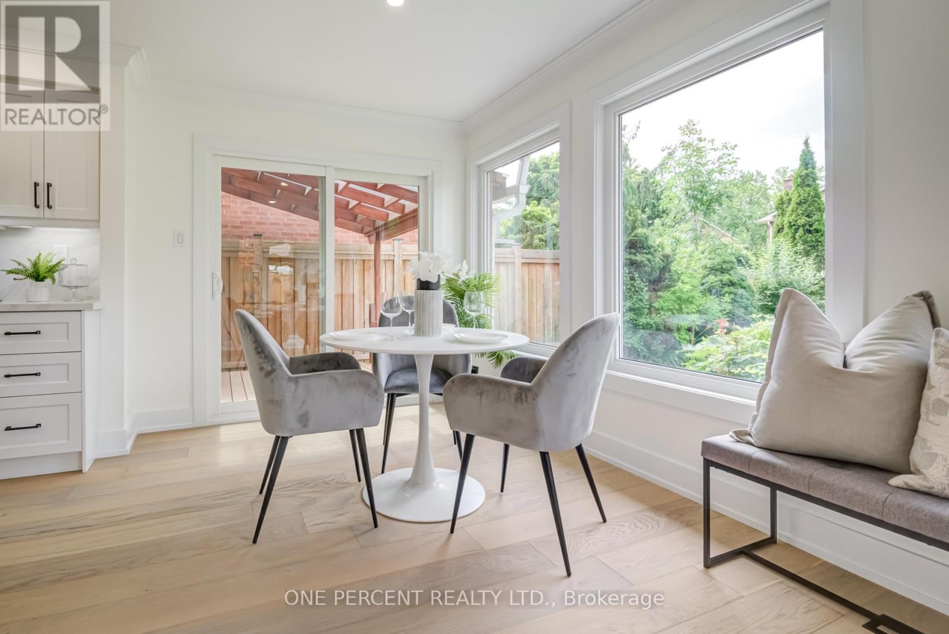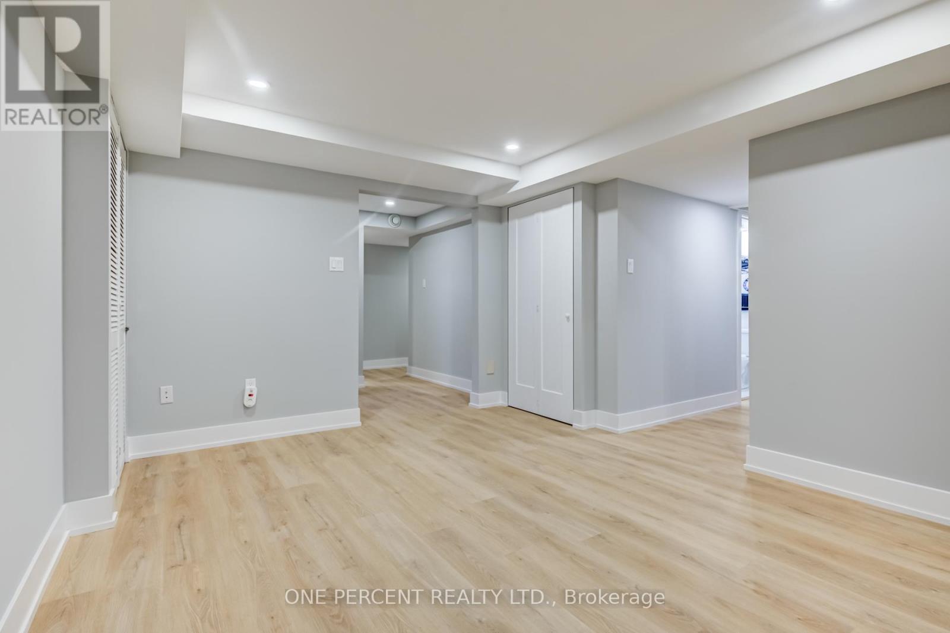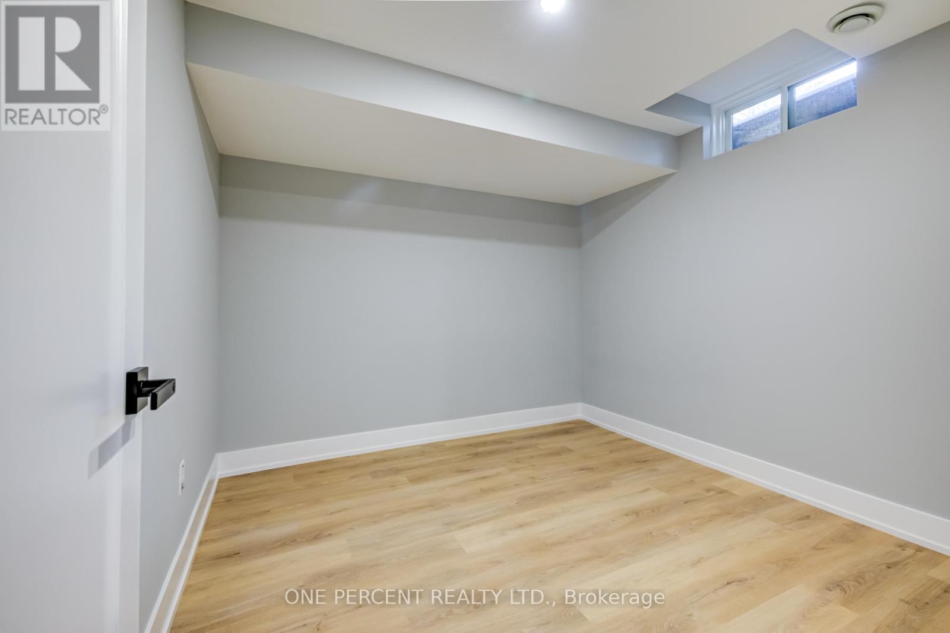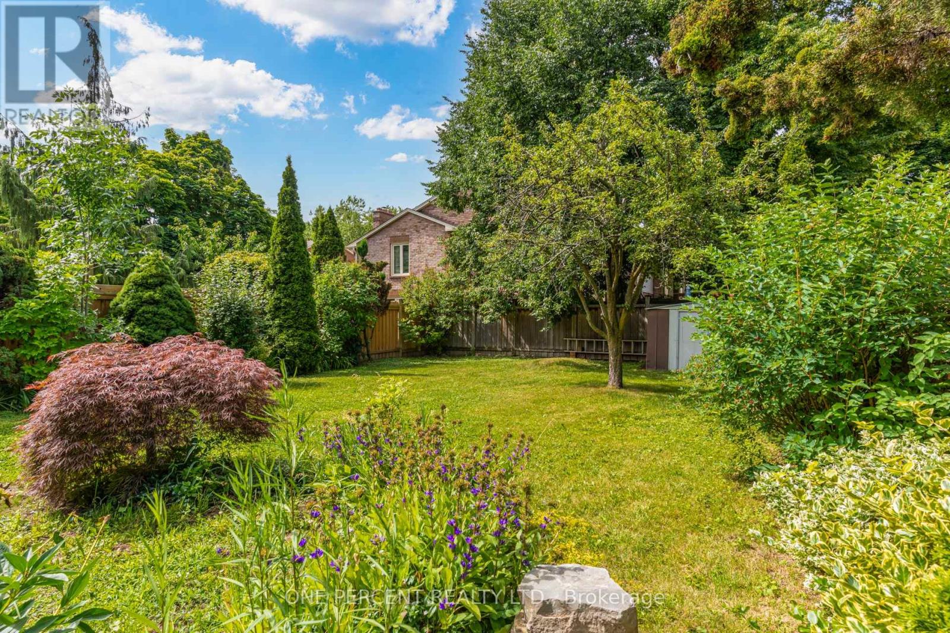5032 Delaware Drive Mississauga, Ontario L4Z 2Z2
$1,549,999
Welcome to 5032 Delaware Dr, this top-to-bottom fully renovated (2024) detached home has a Legal basement unit & boasts a super deep 136ft lot. 7 bedrooms & 5 washrooms in total, this home has seamless engineered hardwood floors throughout main & 2nd floor w/ potlights, a brand new staircase, brand new doors & windows. Kitchen includes Quartz waterfall counters w/ backsplash, brand new stainless steel appliances & beautiful, enlarged windows for natural light entering the den & eat-in dining area. Other upgrades include Aria vents, walk-in full glass showers, 1 pc toilets & undermount sinks. Comfortably park 2 cars in the built-in garage w/ in-home door access or on the driveway w/ new interlock & porch. Legal basement features separate side entrance to spacious 3 bedrooms, brand new kitchen & great room w/ new vinly floors & potlights. Feel safe under the 40 year warranty steel roof system by Kassel & Irons! **** EXTRAS **** Basement registered as legal 2nd unit (2021), Brand new Entryguard Doors (2021) & all windows replaced w/ Vision Windows (2021). Kassel & Irons Premier Steel Roof w/ 40 year warranty (2022). Close to public transit & Hwy 403, 401 & Hwy 10. (id:49269)
Open House
This property has open houses!
2:00 pm
Ends at:4:00 pm
Property Details
| MLS® Number | W9003760 |
| Property Type | Single Family |
| Community Name | Hurontario |
| Amenities Near By | Park, Public Transit, Schools |
| Community Features | Community Centre |
| Features | Carpet Free, In-law Suite |
| Parking Space Total | 5 |
| Structure | Patio(s), Porch |
Building
| Bathroom Total | 5 |
| Bedrooms Above Ground | 4 |
| Bedrooms Below Ground | 3 |
| Bedrooms Total | 7 |
| Amenities | Canopy |
| Appliances | Garage Door Opener Remote(s), Central Vacuum, Dishwasher, Dryer, Oven, Refrigerator, Stove, Washer |
| Basement Development | Finished |
| Basement Features | Separate Entrance |
| Basement Type | N/a (finished) |
| Construction Style Attachment | Detached |
| Cooling Type | Central Air Conditioning |
| Exterior Finish | Brick |
| Fireplace Present | Yes |
| Fireplace Total | 1 |
| Foundation Type | Concrete |
| Heating Fuel | Natural Gas |
| Heating Type | Forced Air |
| Stories Total | 2 |
| Type | House |
| Utility Water | Municipal Water |
Parking
| Attached Garage |
Land
| Acreage | No |
| Land Amenities | Park, Public Transit, Schools |
| Sewer | Sanitary Sewer |
| Size Irregular | 40.72 X 135.83 Ft |
| Size Total Text | 40.72 X 135.83 Ft |
Rooms
| Level | Type | Length | Width | Dimensions |
|---|---|---|---|---|
| Second Level | Primary Bedroom | 4.71 m | 4.61 m | 4.71 m x 4.61 m |
| Second Level | Bedroom 2 | 3.77 m | 3.14 m | 3.77 m x 3.14 m |
| Second Level | Bedroom 3 | 3.1 m | 3.1 m | 3.1 m x 3.1 m |
| Second Level | Bedroom 4 | 3.1 m | 2.9 m | 3.1 m x 2.9 m |
| Basement | Bedroom | 3 m | 2.96 m | 3 m x 2.96 m |
| Basement | Bedroom | 3.2 m | 3.1 m | 3.2 m x 3.1 m |
| Basement | Bedroom 5 | 3 m | 2.75 m | 3 m x 2.75 m |
| Ground Level | Foyer | 3.1465 m | 1.84 m | 3.1465 m x 1.84 m |
| Ground Level | Living Room | 5.2 m | 3.11 m | 5.2 m x 3.11 m |
| Ground Level | Dining Room | 4.48 m | 3.11 m | 4.48 m x 3.11 m |
| Ground Level | Kitchen | 3.12 m | 2.9 m | 3.12 m x 2.9 m |
| Ground Level | Family Room | 4.65 m | 3.36 m | 4.65 m x 3.36 m |
https://www.realtor.ca/real-estate/27110738/5032-delaware-drive-mississauga-hurontario
Interested?
Contact us for more information

