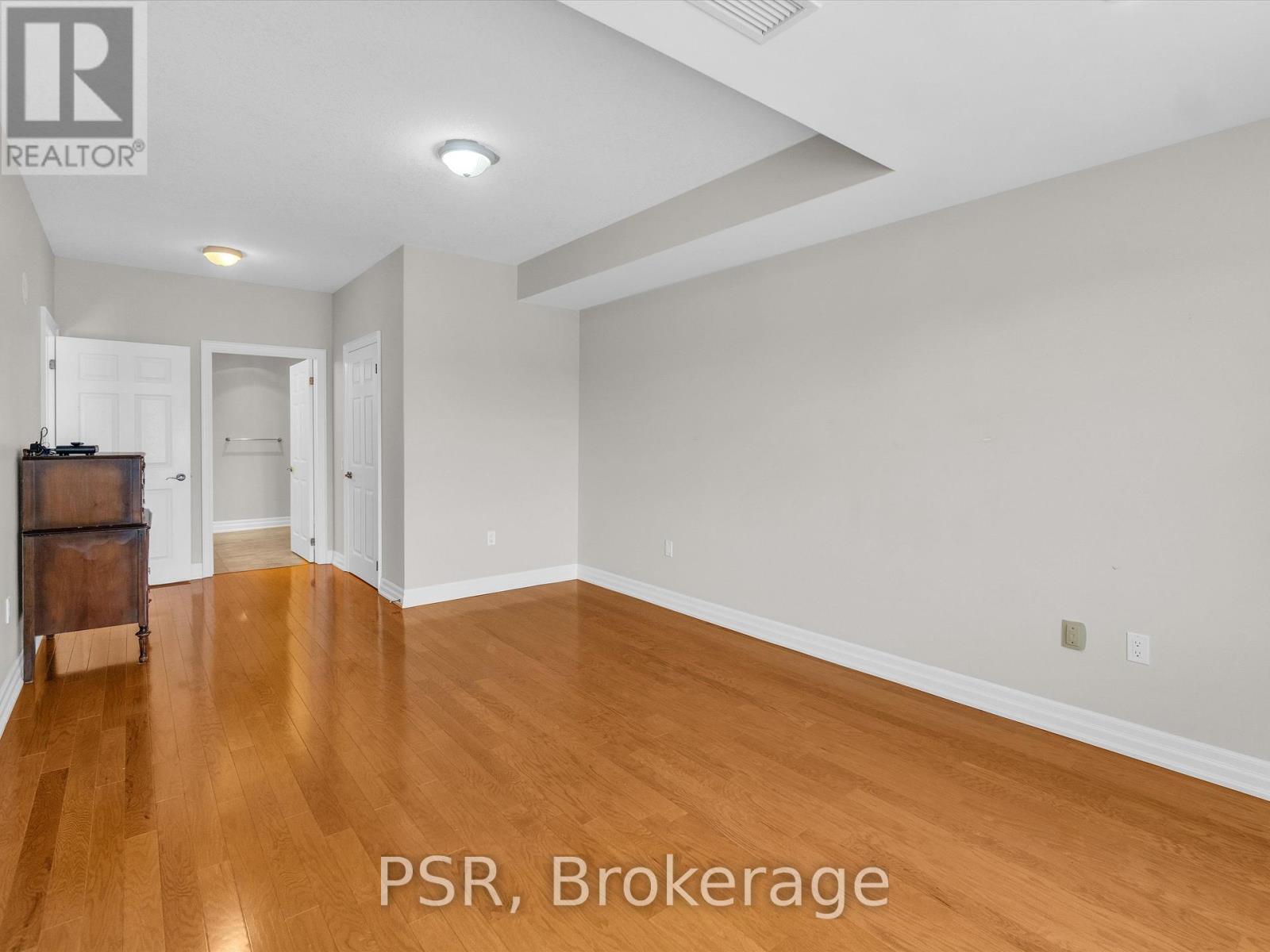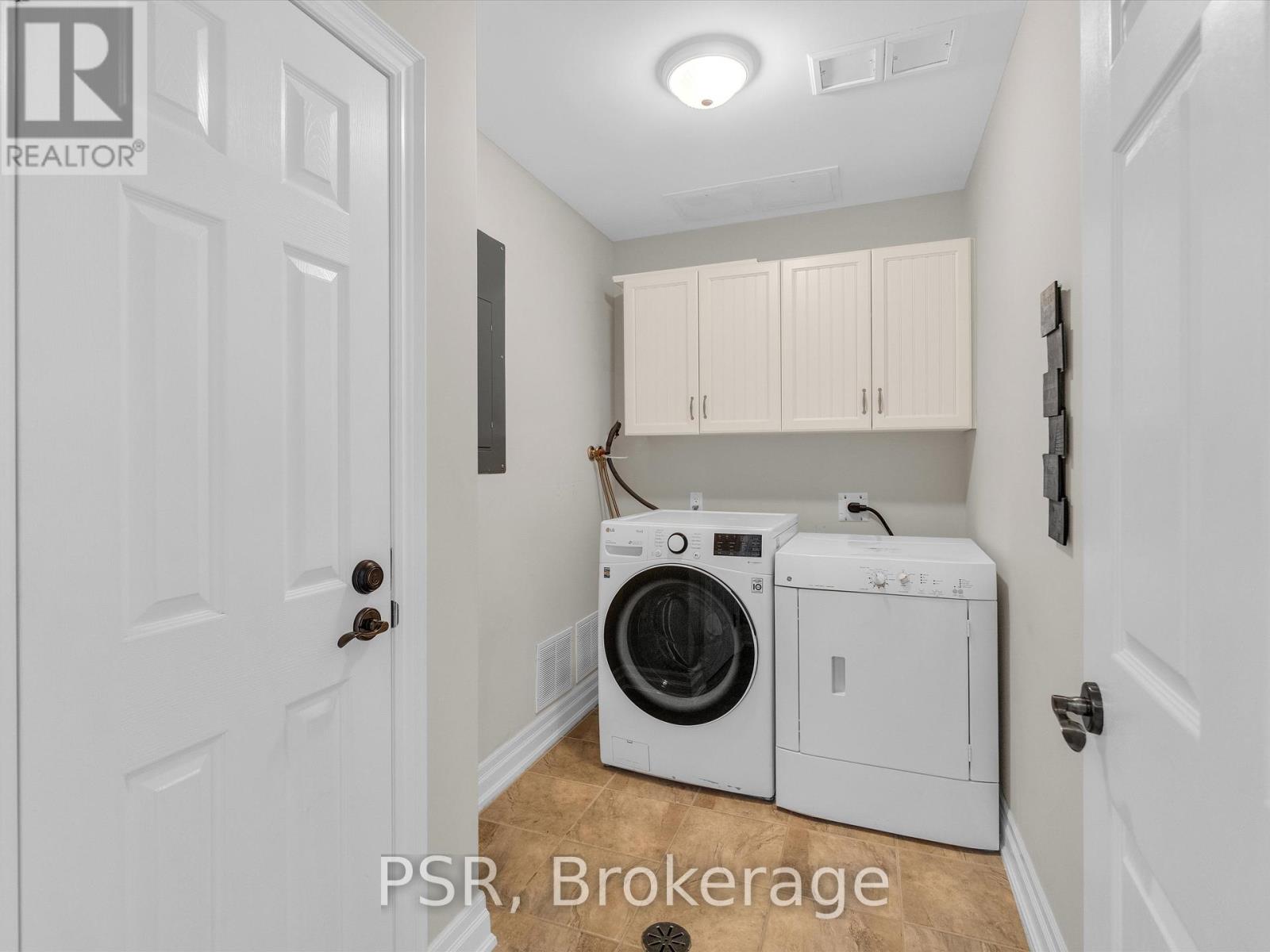505 - 130 Steamship Bay Road Gravenhurst (Wood (Gravenhurst)), Ontario P1P 1Z9
$589,000Maintenance, Heat, Common Area Maintenance, Insurance, Parking, Water, Cable TV
$934 Monthly
Maintenance, Heat, Common Area Maintenance, Insurance, Parking, Water, Cable TV
$934 MonthlyWelcome to your own slice of Muskoka luxury - this beautifully appointed 2-bedroom, 2-bathroom condo offers over 1,270 sq. ft. of stylish, open-concept living with sweeping views of Muskoka Bay. From the moment you walk in, you're greeted by a bright and modern kitchen featuring high-end finishes and seamless flow into the dining and living areas. The cozy gas fireplace adds warmth and charm, while floor-to-ceiling windows frame picture-perfect views and invite in an abundance of natural light. Step out onto your private balcony to soak up the peaceful surroundings and fresh lake air. The spacious primary bedroom offers a true retreat, complete with stunning water views, a generous walk-in closet, and a spa-inspired ensuite with a soaker tub and separate glass shower. A second bedroom, additional full bathroom, and in-suite laundry add to the comfort and functionality of this impressive space. Perfectly positioned just a short stroll to Lake Muskoka, Muskoka Bay Resort's championship golf course, and all the amenities of downtown Gravenhurst- this is the ultimate spot for enjoying both tranquil nature and vibrant local culture. Bonus Features: two covered carport parking spaces and two private storage lockers are included. (id:49269)
Property Details
| MLS® Number | X12106387 |
| Property Type | Single Family |
| Community Name | Wood (Gravenhurst) |
| AmenitiesNearBy | Beach, Marina, Park, Schools |
| CommunityFeatures | Pet Restrictions |
| Features | Balcony, Carpet Free, In Suite Laundry |
| ParkingSpaceTotal | 2 |
| ViewType | Direct Water View |
Building
| BathroomTotal | 2 |
| BedroomsAboveGround | 2 |
| BedroomsTotal | 2 |
| Amenities | Storage - Locker |
| ArchitecturalStyle | Multi-level |
| CoolingType | Central Air Conditioning |
| ExteriorFinish | Wood |
| FireplacePresent | Yes |
| HeatingFuel | Natural Gas |
| HeatingType | Forced Air |
| SizeInterior | 1200 - 1399 Sqft |
| Type | Apartment |
Parking
| Carport | |
| Garage | |
| Covered |
Land
| Acreage | No |
| LandAmenities | Beach, Marina, Park, Schools |
Rooms
| Level | Type | Length | Width | Dimensions |
|---|---|---|---|---|
| Main Level | Primary Bedroom | 3.57 m | 7.04 m | 3.57 m x 7.04 m |
| Main Level | Bedroom 2 | 3.25 m | 5.19 m | 3.25 m x 5.19 m |
| Main Level | Bathroom | 3.25 m | 1.55 m | 3.25 m x 1.55 m |
| Main Level | Laundry Room | 3.25 m | 1.94 m | 3.25 m x 1.94 m |
| Main Level | Living Room | 4.58 m | 3.3 m | 4.58 m x 3.3 m |
| Main Level | Dining Room | 4.59 m | 2.44 m | 4.59 m x 2.44 m |
| Main Level | Kitchen | 3.22 m | 3.13 m | 3.22 m x 3.13 m |
| Main Level | Foyer | 1.7 m | 3.13 m | 1.7 m x 3.13 m |
| Main Level | Bathroom | 3.24 m | 3.03 m | 3.24 m x 3.03 m |
Interested?
Contact us for more information

























