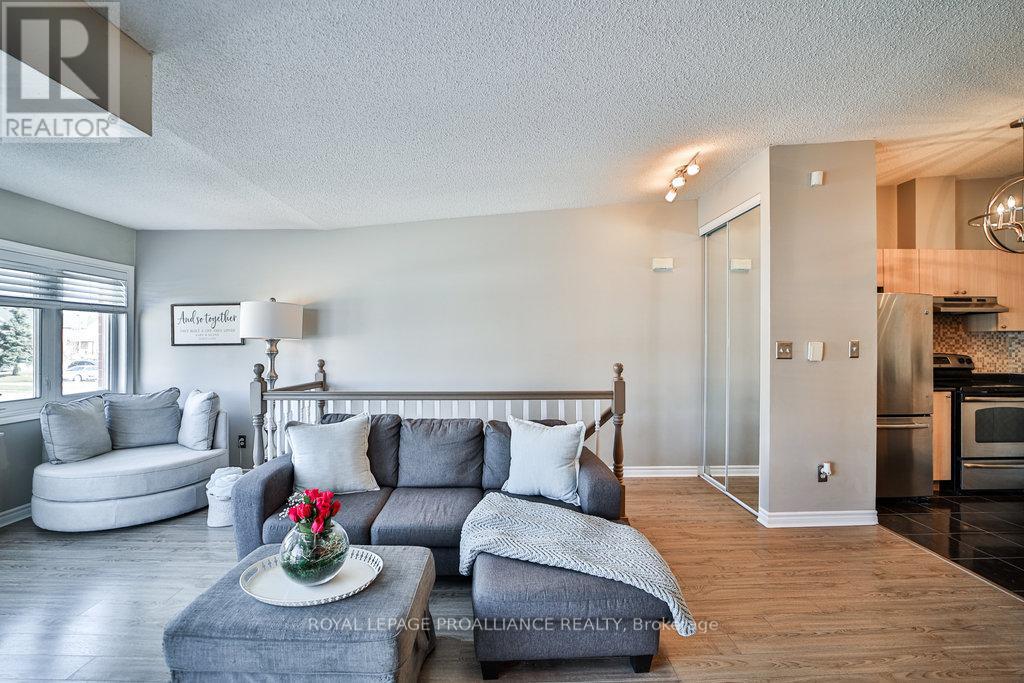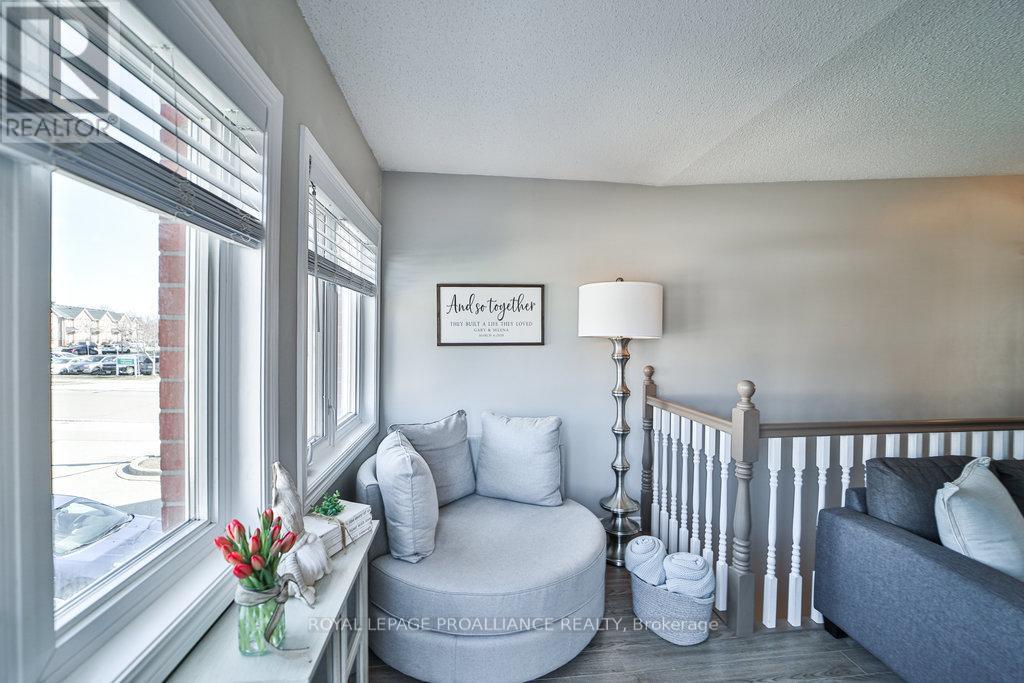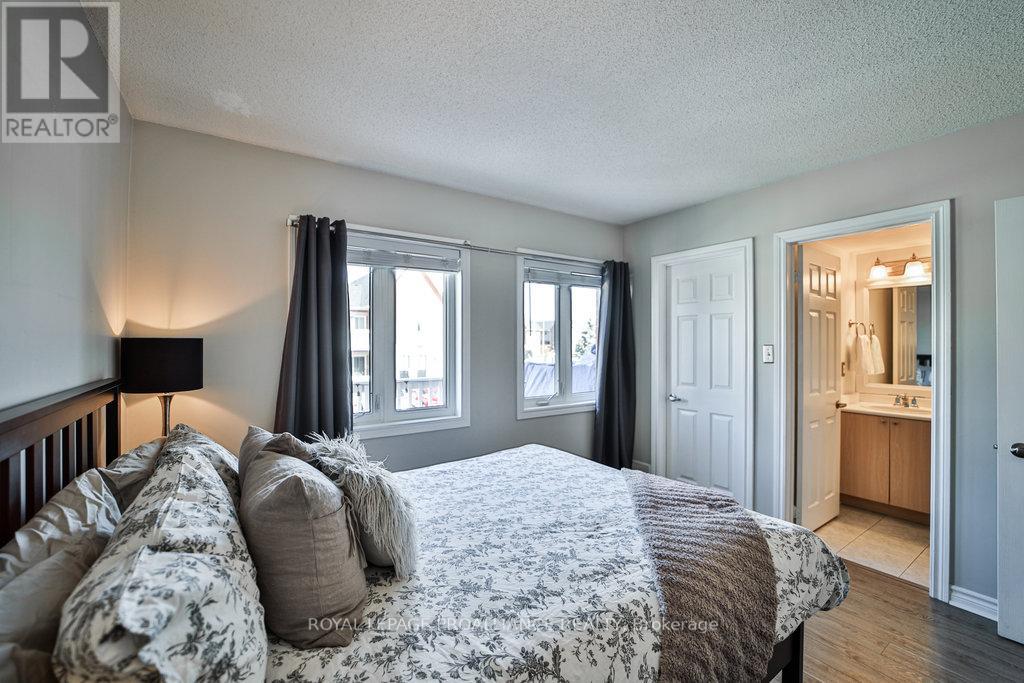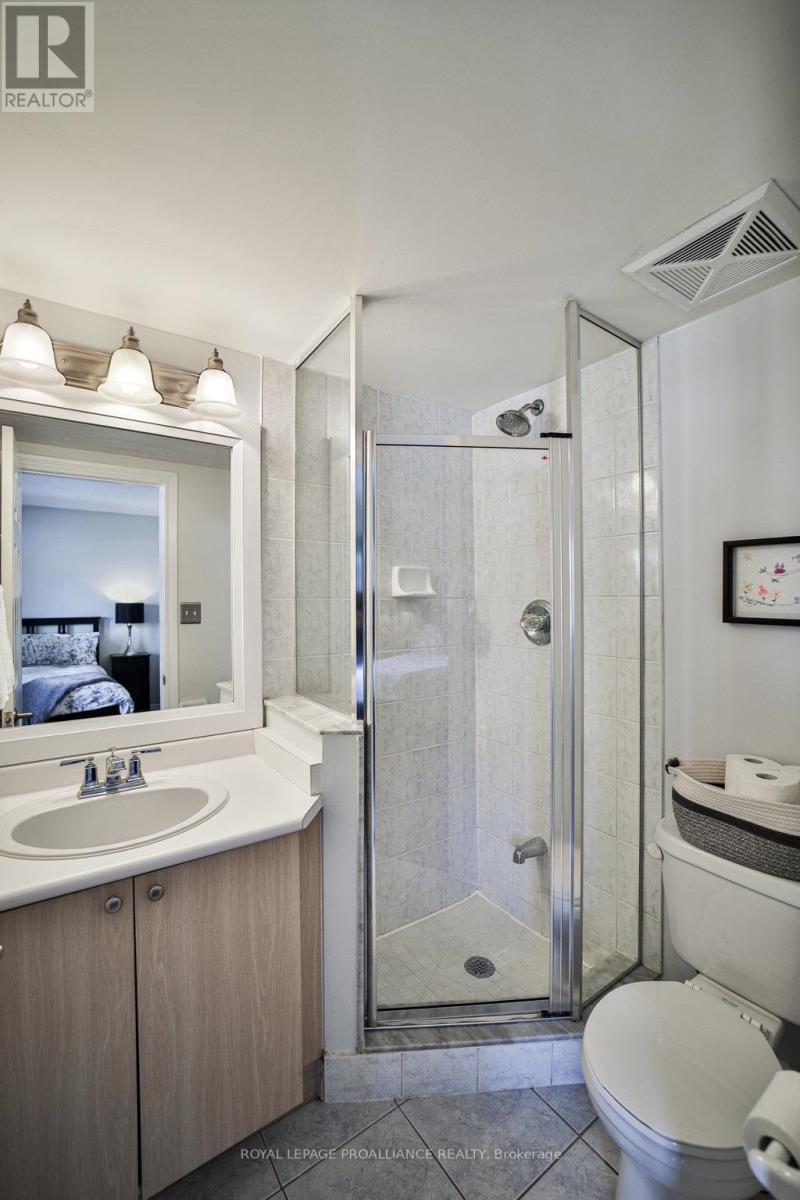505 - 1701 Lampman Avenue Burlington (Uptown), Ontario L7L 6R9
$594,900Maintenance, Common Area Maintenance, Insurance, Parking
$312.66 Monthly
Maintenance, Common Area Maintenance, Insurance, Parking
$312.66 MonthlyWelcome to this beautifully updated 2-bedroom, 2-bathroom condo located in the sought after Uptown area of Burlington! This stunning unit offers a spacious and bright open-concept layout designed for both comfort and style. The seamless flow between the kitchen, dining, and living areas creates an inviting space perfect for entertaining or relaxing after a long day. The kitchen is a chefs dream, featuring a breakfast bar for casual dining, stainless steel appliances and ample cabinetry. The living room is the heart of the home, boasting a cozy gas fireplace that adds warmth and ambiance, making it the perfect spot to unwind. Large sliding glass doors lead out to the private balcony, where you can enjoy your morning coffee or take in the fresh air with a good book. The primary bedroom offers a peaceful retreat with a walk-in closet and a private ensuite bathroom, while the second bedroom is ideal for guests, a home office, or extra space. Additional perks include in-suite laundry for ultimate convenience. Located just steps from shopping, restaurants, parks, GO Transit, and major highways, this condo offers the perfect blend of city convenience and suburban charm. (id:49269)
Property Details
| MLS® Number | W12061933 |
| Property Type | Single Family |
| Community Name | Uptown |
| CommunityFeatures | Pet Restrictions |
| Features | Balcony, Carpet Free, In Suite Laundry |
| ParkingSpaceTotal | 1 |
Building
| BathroomTotal | 2 |
| BedroomsAboveGround | 2 |
| BedroomsTotal | 2 |
| Amenities | Fireplace(s) |
| Appliances | Dishwasher, Dryer, Stove, Washer, Window Coverings, Refrigerator |
| CoolingType | Central Air Conditioning |
| ExteriorFinish | Brick |
| FireplacePresent | Yes |
| FireplaceTotal | 1 |
| HeatingFuel | Natural Gas |
| HeatingType | Forced Air |
| SizeInterior | 800 - 899 Sqft |
| Type | Apartment |
Parking
| No Garage |
Land
| Acreage | No |
Rooms
| Level | Type | Length | Width | Dimensions |
|---|---|---|---|---|
| Main Level | Living Room | 4.36 m | 3.91 m | 4.36 m x 3.91 m |
| Main Level | Dining Room | 2.66 m | 2.38 m | 2.66 m x 2.38 m |
| Main Level | Kitchen | 2.74 m | 2.66 m | 2.74 m x 2.66 m |
| Main Level | Primary Bedroom | 3.4 m | 3.2 m | 3.4 m x 3.2 m |
| Main Level | Bedroom 2 | 2.89 m | 1.95 m | 2.89 m x 1.95 m |
https://www.realtor.ca/real-estate/28120454/505-1701-lampman-avenue-burlington-uptown-uptown
Interested?
Contact us for more information










































