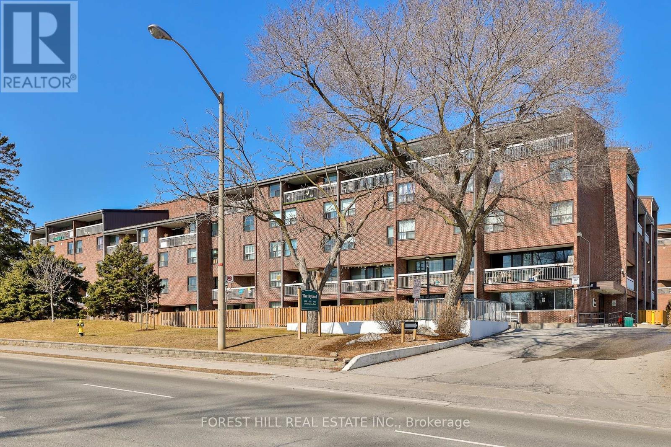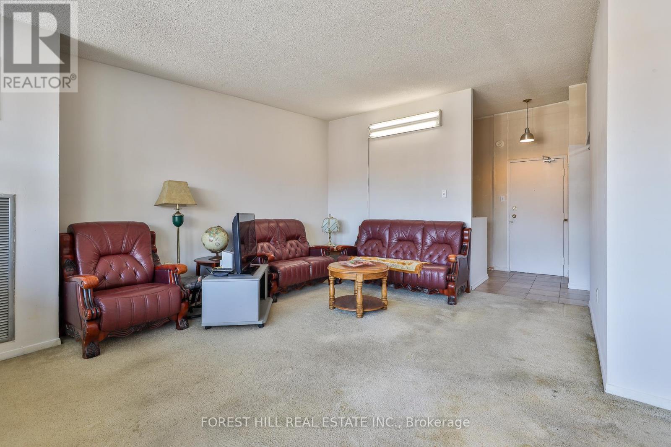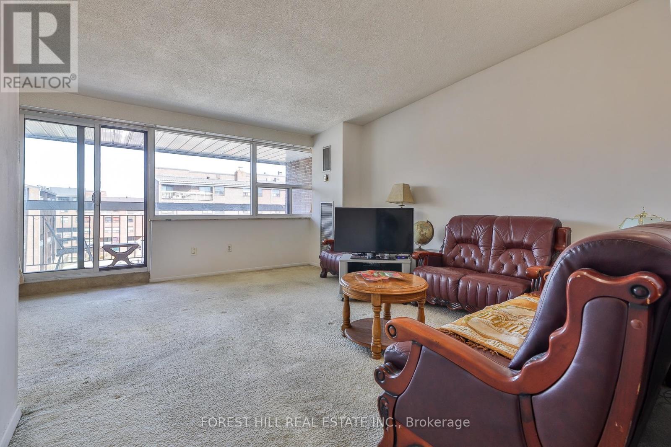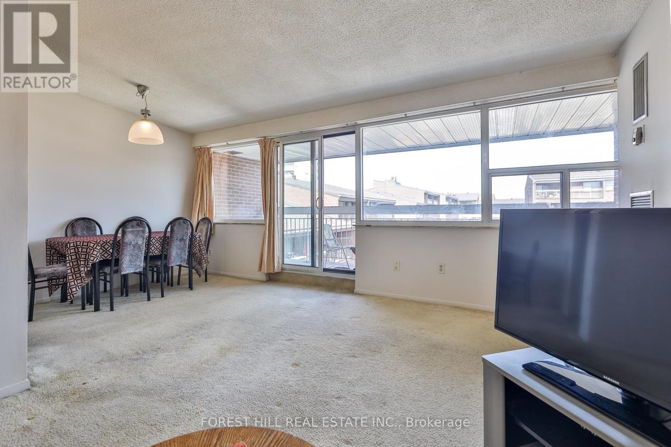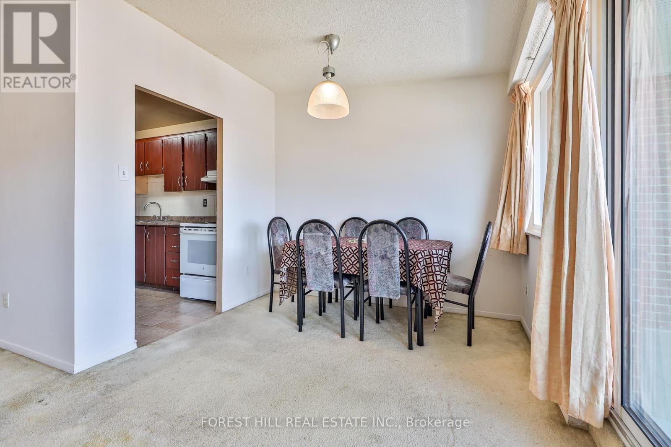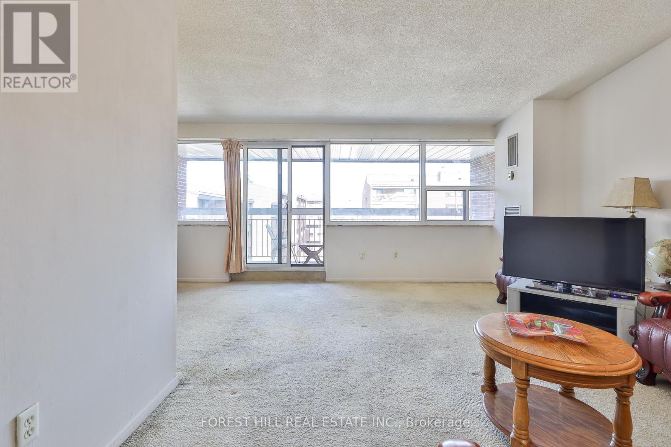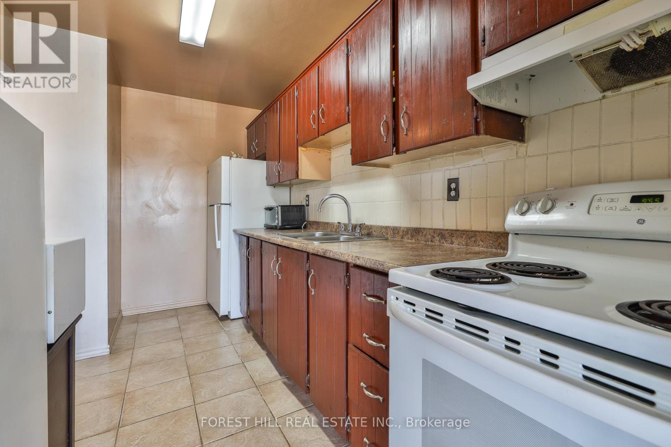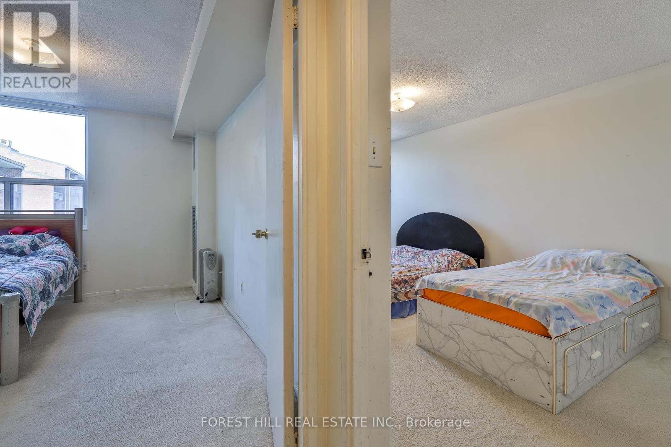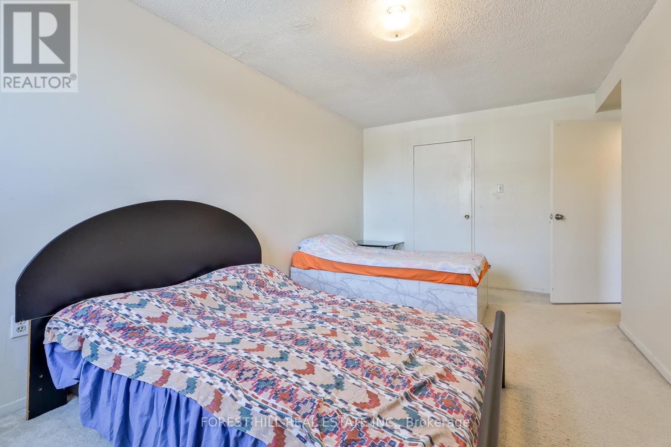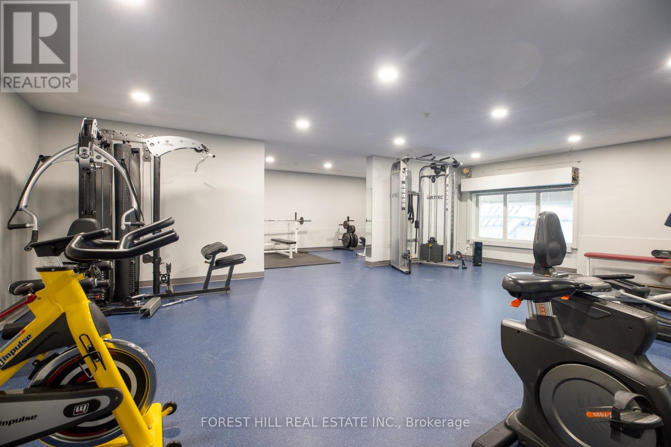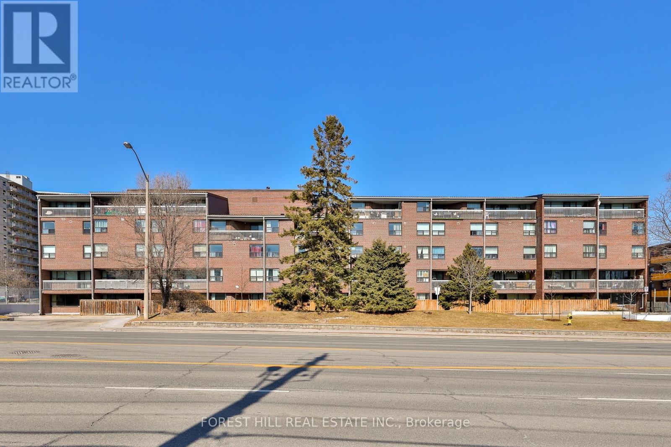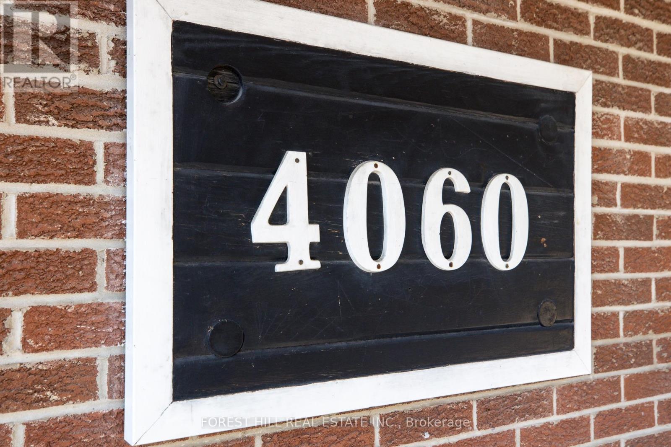505 - 4060 Lawrence Avenue E Toronto (West Hill), Ontario M1E 4V4
$375,500Maintenance, Heat, Water, Cable TV, Common Area Maintenance, Insurance, Parking
$1,056.21 Monthly
Maintenance, Heat, Water, Cable TV, Common Area Maintenance, Insurance, Parking
$1,056.21 MonthlyWelcome to this beautifully maintained 2-bedroom condo in a vibrant, family-friendly neighborhood! Perfect for first-time buyers or investors, this bright and inviting unit offers a functional layout, generous storage throughout, and a full washroom designed for both comfort and convenience. Enjoy seamless urban living with easy access to Highway 401, the University of Toronto Scarborough campus, Centennial College, TTC transit, hospitals, grocery stores, and a variety of restaurants everything you need is just steps away!Move-in ready with tons of potential, this condo is an excellent opportunity to own in a well-connected community. Bonus: WiFi and cable are included in the maintenance fees! Don't miss out, schedule your viewing today! (id:49269)
Property Details
| MLS® Number | E12022207 |
| Property Type | Single Family |
| Community Name | West Hill |
| AmenitiesNearBy | Park, Public Transit, Schools |
| CommunityFeatures | Pet Restrictions |
| EquipmentType | None |
| Features | Conservation/green Belt, Balcony, In Suite Laundry |
| ParkingSpaceTotal | 1 |
| RentalEquipmentType | None |
Building
| BathroomTotal | 1 |
| BedroomsAboveGround | 2 |
| BedroomsTotal | 2 |
| Amenities | Security/concierge, Exercise Centre, Party Room, Sauna, Storage - Locker |
| Appliances | Dryer, Furniture, Stove, Washer, Refrigerator |
| CoolingType | Central Air Conditioning |
| ExteriorFinish | Brick |
| FlooringType | Carpeted, Tile |
| HeatingFuel | Natural Gas |
| HeatingType | Forced Air |
| StoriesTotal | 2 |
| SizeInterior | 1000 - 1199 Sqft |
| Type | Apartment |
Parking
| Underground | |
| Garage |
Land
| Acreage | No |
| LandAmenities | Park, Public Transit, Schools |
| LandscapeFeatures | Landscaped |
Rooms
| Level | Type | Length | Width | Dimensions |
|---|---|---|---|---|
| Lower Level | Primary Bedroom | 5.05 m | 3 m | 5.05 m x 3 m |
| Lower Level | Bedroom 2 | 4.29 m | 2.9 m | 4.29 m x 2.9 m |
| Upper Level | Living Room | 4.9 m | 3.83 m | 4.9 m x 3.83 m |
| Upper Level | Dining Room | 2.81 m | 2.22 m | 2.81 m x 2.22 m |
| Upper Level | Kitchen | 4.02 m | 2.11 m | 4.02 m x 2.11 m |
https://www.realtor.ca/real-estate/28031507/505-4060-lawrence-avenue-e-toronto-west-hill-west-hill
Interested?
Contact us for more information

