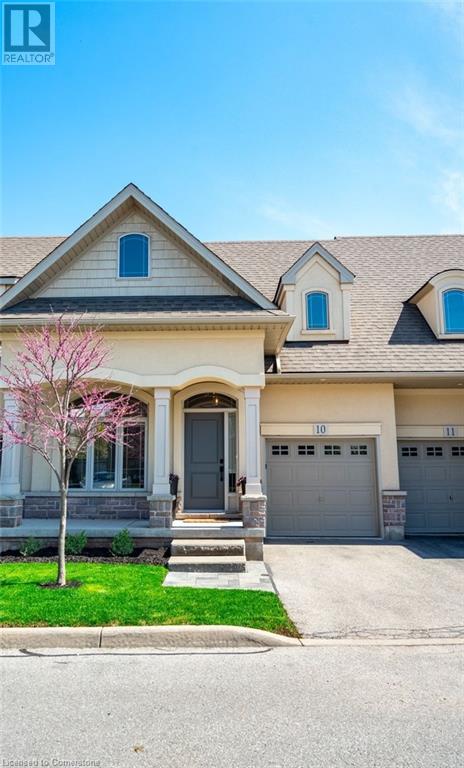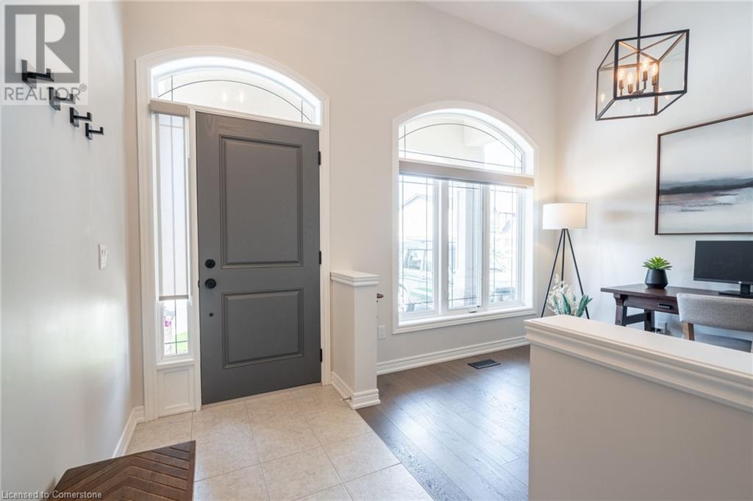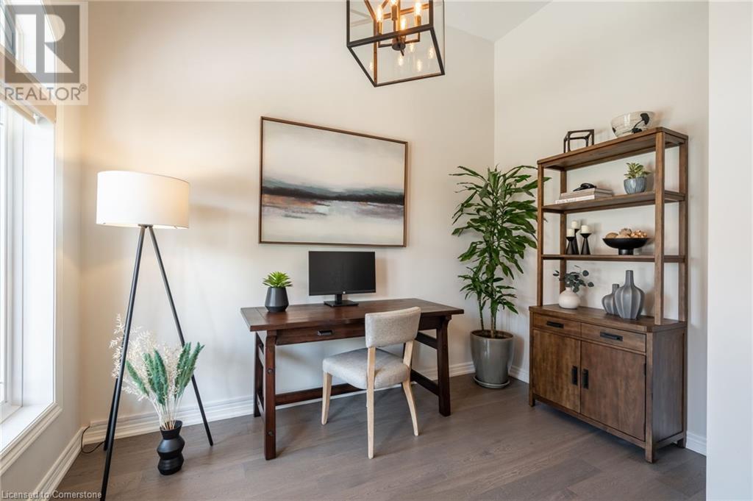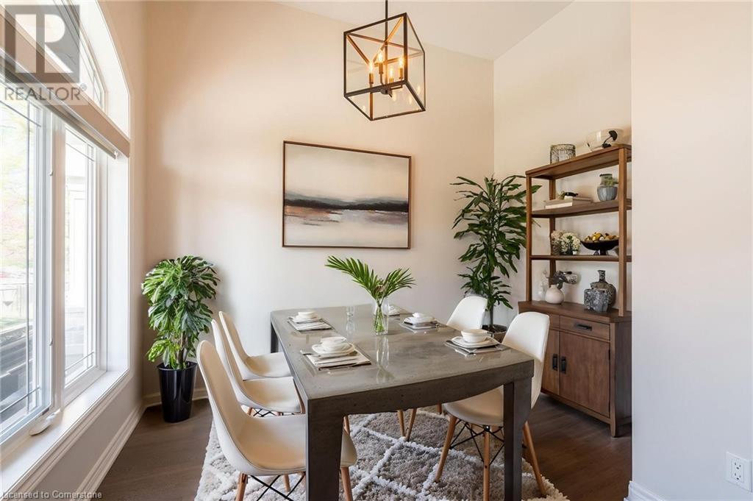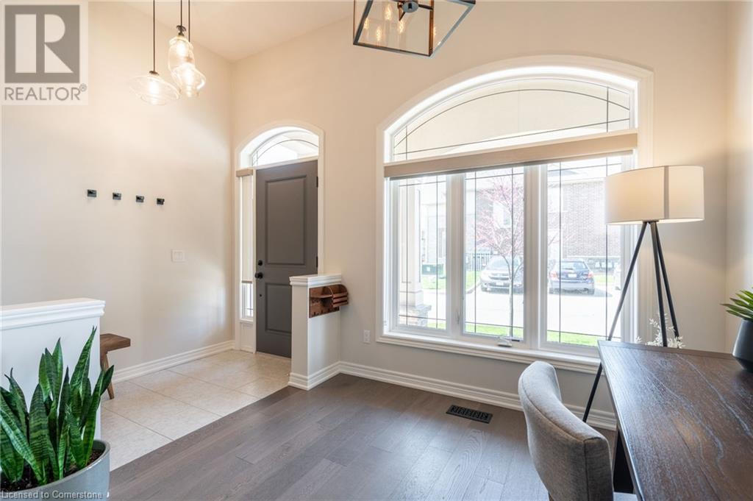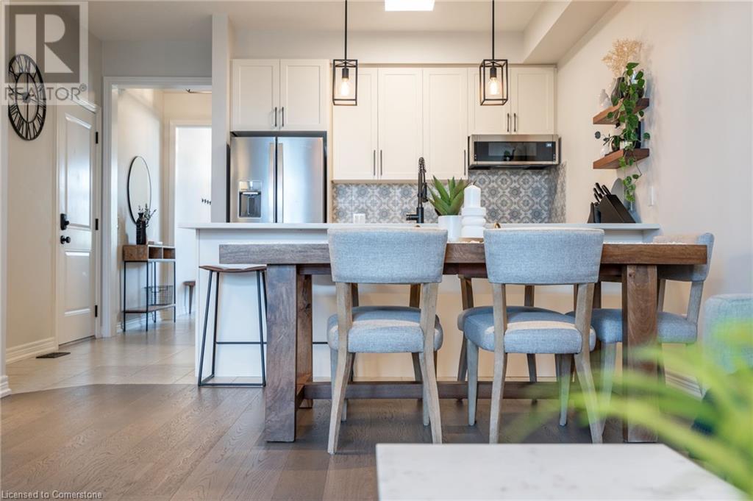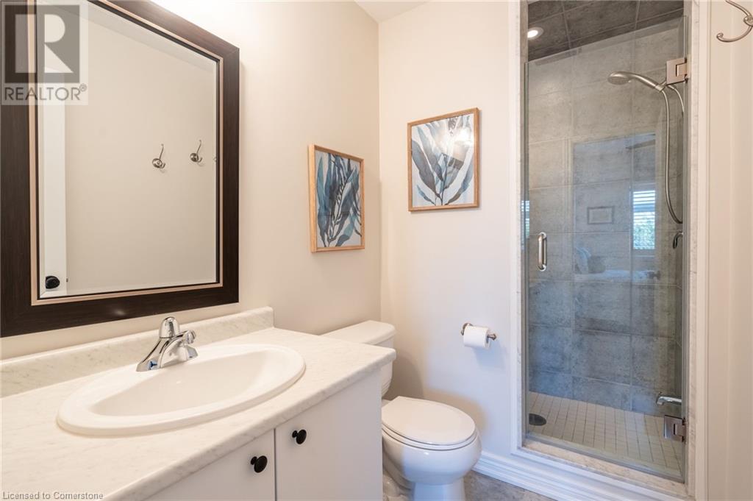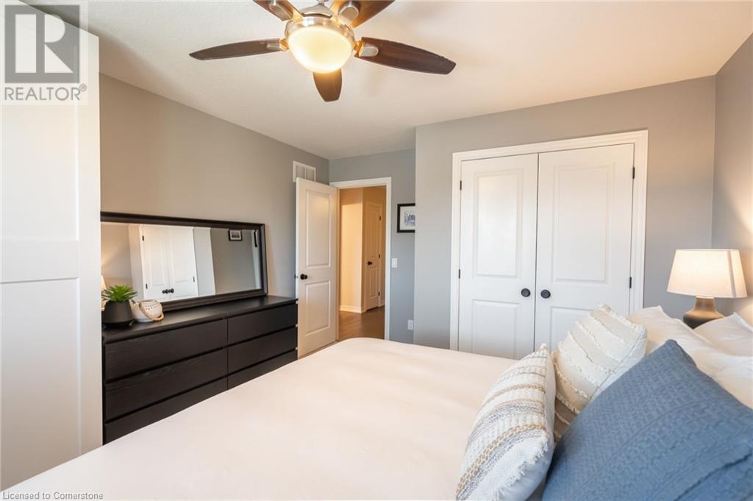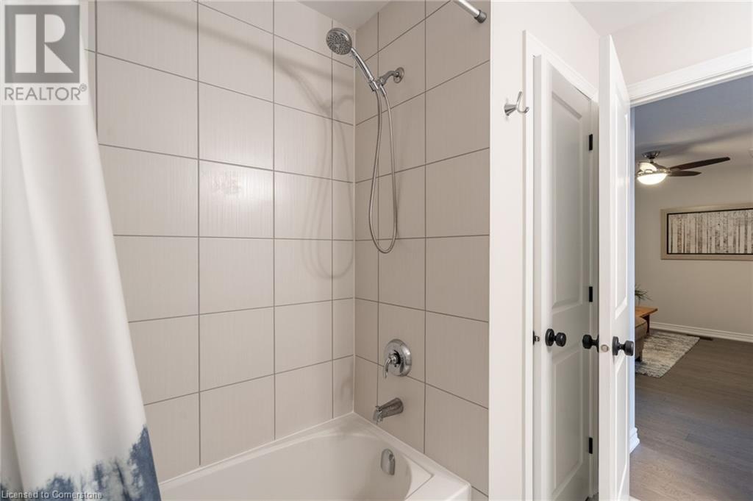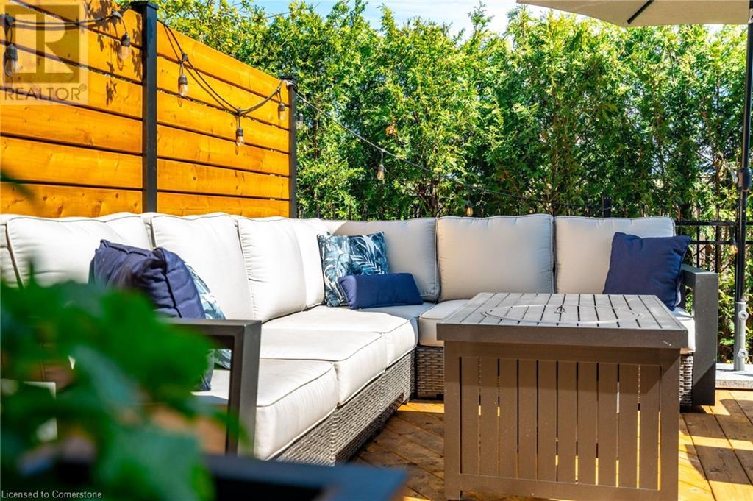5056 New Street Unit# 10 Burlington, Ontario L7L 1V1
$1,089,000Maintenance, Insurance, Landscaping, Parking
$231.89 Monthly
Maintenance, Insurance, Landscaping, Parking
$231.89 MonthlyWelcome to effortless living in this stunning fully renovated bungaloft townhome, ideally located in the heart of South Burlington. Thoughtfully designed with premium finishes throughout, this home delivers a perfect blend of style, comfort and practical function. The main floor features a spacious primary suite with a beautifully appointed ensuite, offering the ease of main-level living. The open-concept layout flows seamlessly into a bright, modern kitchen and inviting living area, ideal for entertaining or unwinding at home. The loft on the upper level provides a flexible and welcoming space that adds to the home's charm. The cozy layout includes a spacious lounging area, two comfortable bedrooms and a well-appointed 4-piece bathroom. Step outside to a private, low-maintenance backyard oasis, perfect for hosting friends or enjoying quiet evenings outdoors. With exterior maintenance taken care of, you'll have more time to focus on what matters most. Whether you're a downsizer or seeking the perfect multi-generational setup, this home offers unmatched versatility and comfort. This is a rare opportunity – and one that truly won’t disappoint. Don’t be TOO LATE*! *REG TM. (id:49269)
Property Details
| MLS® Number | 40727120 |
| Property Type | Single Family |
| AmenitiesNearBy | Place Of Worship, Schools |
| CommunityFeatures | Community Centre, School Bus |
| EquipmentType | Water Heater |
| Features | Balcony, Automatic Garage Door Opener |
| ParkingSpaceTotal | 2 |
| RentalEquipmentType | Water Heater |
Building
| BathroomTotal | 3 |
| BedroomsAboveGround | 3 |
| BedroomsTotal | 3 |
| Appliances | Dishwasher, Refrigerator, Stove, Window Coverings |
| ArchitecturalStyle | Bungalow |
| BasementDevelopment | Unfinished |
| BasementType | Full (unfinished) |
| ConstructionStyleAttachment | Attached |
| CoolingType | Central Air Conditioning |
| ExteriorFinish | Stone, Stucco |
| FoundationType | Poured Concrete |
| HalfBathTotal | 1 |
| HeatingFuel | Natural Gas |
| HeatingType | Forced Air |
| StoriesTotal | 1 |
| SizeInterior | 1700 Sqft |
| Type | Row / Townhouse |
| UtilityWater | Municipal Water |
Parking
| Attached Garage |
Land
| Acreage | No |
| LandAmenities | Place Of Worship, Schools |
| Sewer | Municipal Sewage System |
| SizeTotalText | Under 1/2 Acre |
| ZoningDescription | T-rl5 |
Rooms
| Level | Type | Length | Width | Dimensions |
|---|---|---|---|---|
| Second Level | 4pc Bathroom | Measurements not available | ||
| Second Level | Loft | 13'8'' x 13'7'' | ||
| Second Level | Bedroom | 14'3'' x 11'10'' | ||
| Second Level | Bedroom | 14'3'' x 11'9'' | ||
| Main Level | 2pc Bathroom | Measurements not available | ||
| Main Level | 3pc Bathroom | Measurements not available | ||
| Main Level | Primary Bedroom | 12'11'' x 11'8'' | ||
| Main Level | Dining Room | 10'10'' x 8'8'' | ||
| Main Level | Living Room | 18'9'' x 11'9'' | ||
| Main Level | Kitchen | 9'5'' x 8'8'' |
https://www.realtor.ca/real-estate/28292244/5056-new-street-unit-10-burlington
Interested?
Contact us for more information

