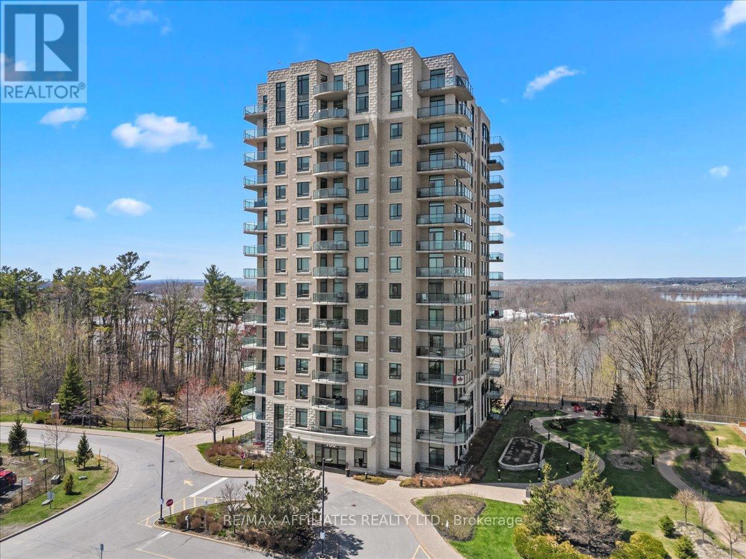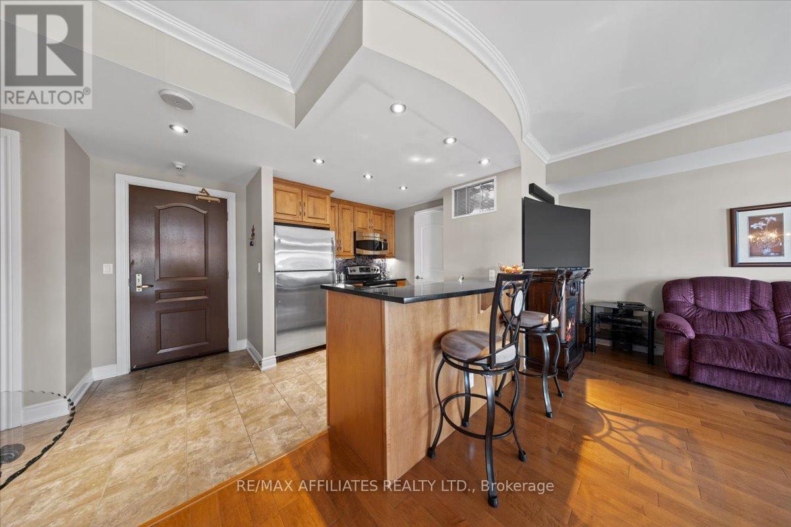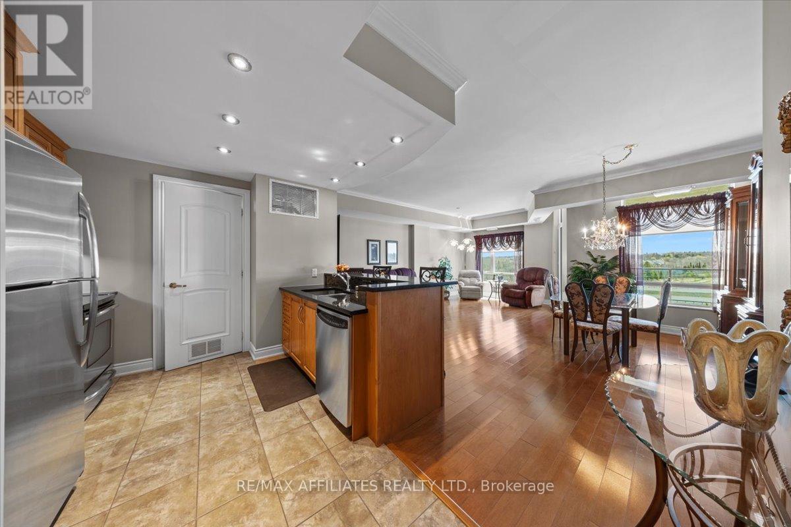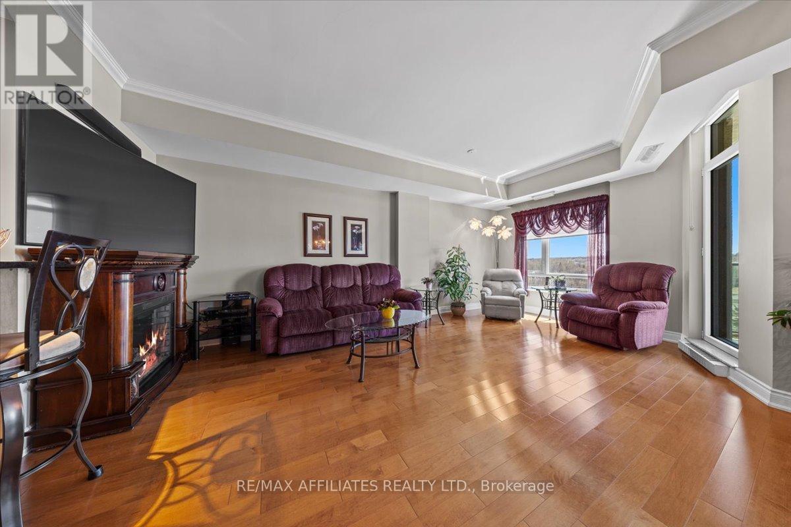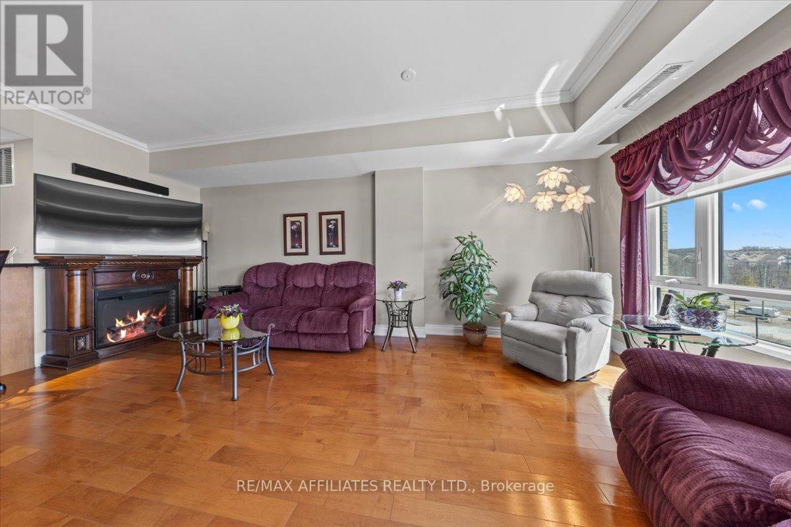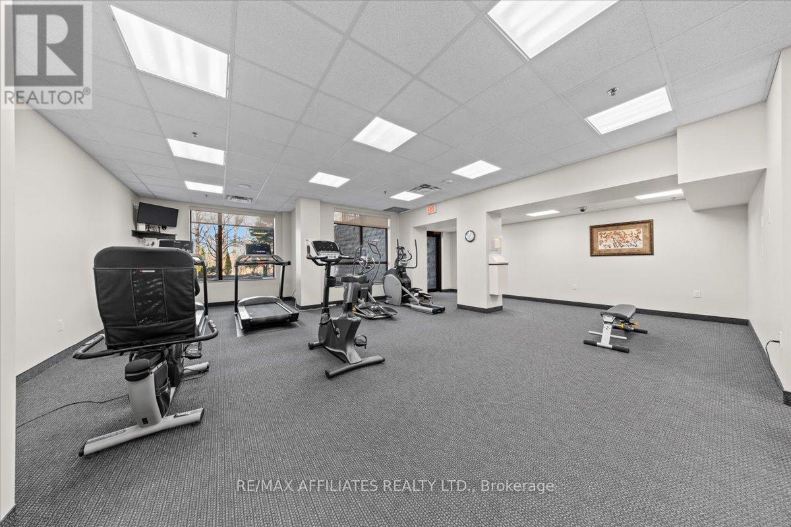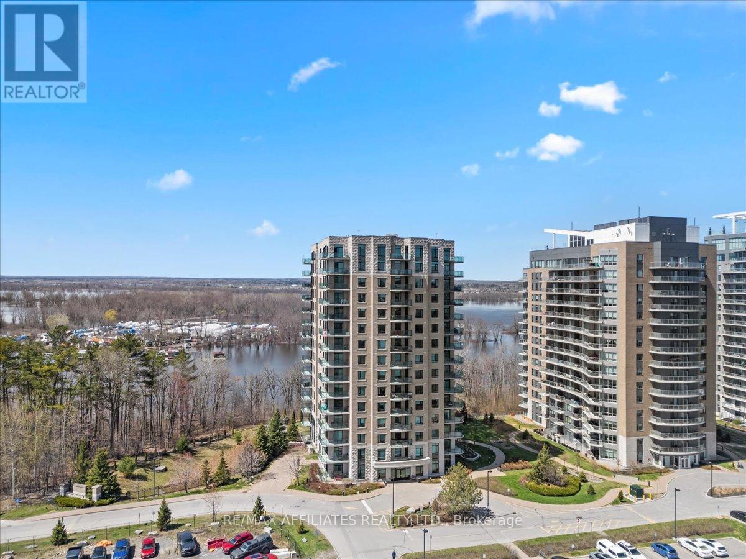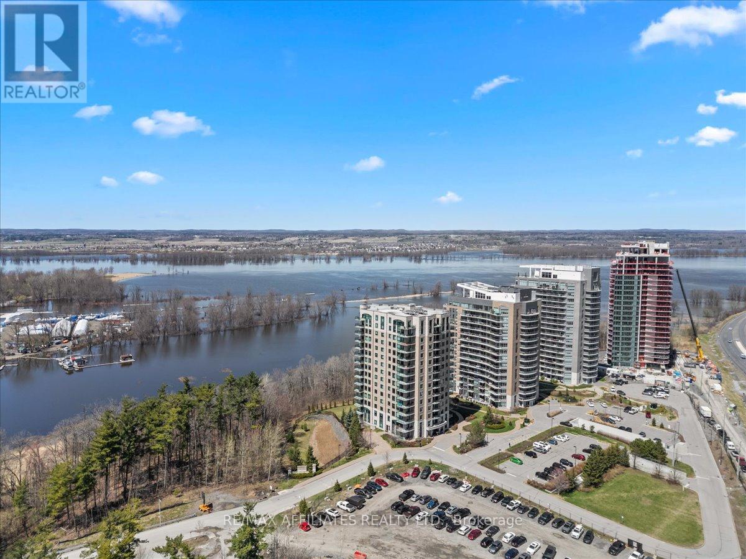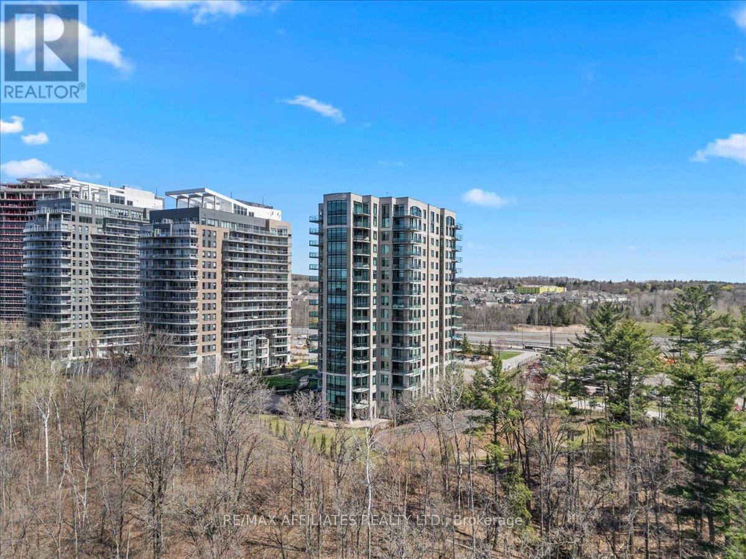506 - 100 Inlet Private Ottawa, Ontario K4A 0S8
$450,000Maintenance, Heat, Electricity, Water, Insurance
$677 Monthly
Maintenance, Heat, Electricity, Water, Insurance
$677 MonthlyLuxury high-rise along the Ottawa river, one bedroom w/curved covered glass panel balcony and elevated southern exposure, front entrance door gives you a sense of the quality finishes, foyer w/tile, classic 2 panel interior doors, high flat ceilings, crown mouldings, wide planked hardwood flooring and high baseboards, open kitchen w/granite counter tops, breakfast bar, 3/4 recessed sink, glass backsplash, pot drawers, upper and lower mouldings, valence lighting, walk-in pantry and laundry, spacious wide living room and dining room w/multiple windows, primary bedroom w/passage door to balcony and pocket door to double sided walk-through closet, 4 pc ensuite w/tile, 2 pc powder room w/vanity & double wide entrance closet, exclusive parking and locker, amenities include, secure front entrance, lobby waiting room, exercise and yoga studio, party room w/pool table, library & kitchenette, river side patio w/BBQ, wash bay in underground garage, walking distance to beach, bike paths x-country ski trails and future LRT station, quick possession is available. (id:49269)
Property Details
| MLS® Number | X12120404 |
| Property Type | Single Family |
| Community Name | 1101 - Chatelaine Village |
| AmenitiesNearBy | Park, Public Transit |
| CommunityFeatures | Pet Restrictions, Community Centre |
| Features | Elevator, Balcony, In Suite Laundry |
| ParkingSpaceTotal | 1 |
| ViewType | City View |
Building
| BathroomTotal | 2 |
| BedroomsAboveGround | 1 |
| BedroomsTotal | 1 |
| Age | 16 To 30 Years |
| Amenities | Exercise Centre, Party Room |
| Appliances | Dishwasher, Dryer, Stove, Washer, Refrigerator |
| CoolingType | Central Air Conditioning |
| ExteriorFinish | Brick |
| FoundationType | Poured Concrete |
| HalfBathTotal | 1 |
| HeatingFuel | Natural Gas |
| HeatingType | Forced Air |
| SizeInterior | 1000 - 1199 Sqft |
| Type | Apartment |
Parking
| Garage |
Land
| Acreage | No |
| LandAmenities | Park, Public Transit |
| LandscapeFeatures | Landscaped |
Rooms
| Level | Type | Length | Width | Dimensions |
|---|---|---|---|---|
| Main Level | Living Room | 3.68 m | 6 m | 3.68 m x 6 m |
| Main Level | Dining Room | 2.64 m | 4.71 m | 2.64 m x 4.71 m |
| Main Level | Kitchen | 2.52 m | 2 m | 2.52 m x 2 m |
| Main Level | Primary Bedroom | 4.02 m | 5.5 m | 4.02 m x 5.5 m |
https://www.realtor.ca/real-estate/28251359/506-100-inlet-private-ottawa-1101-chatelaine-village
Interested?
Contact us for more information

