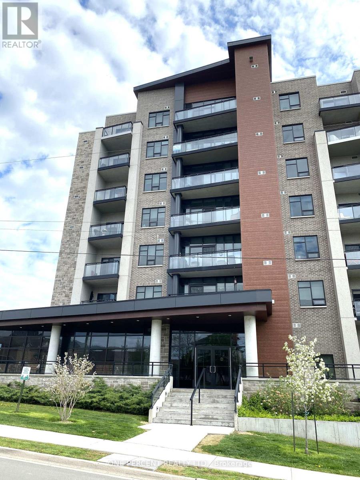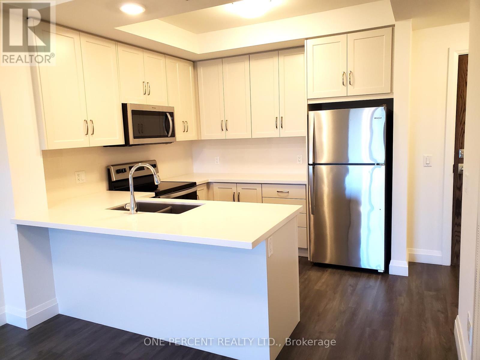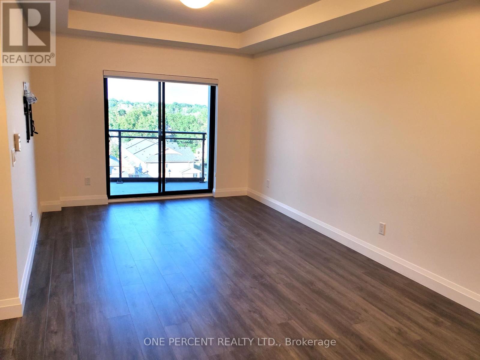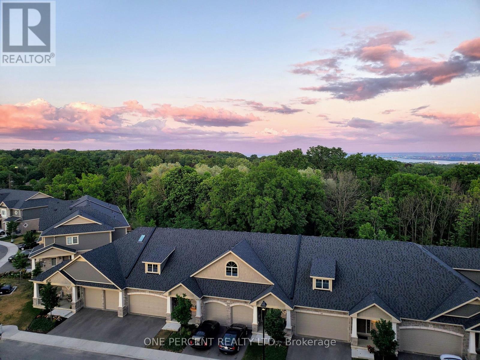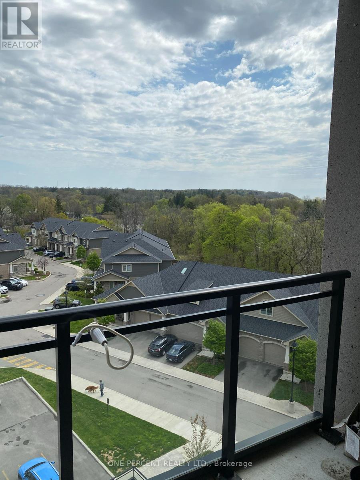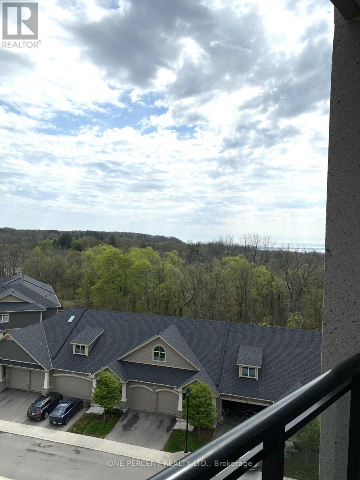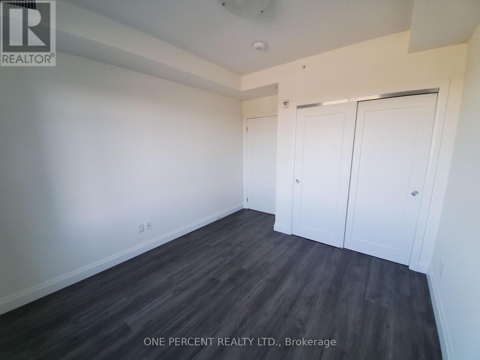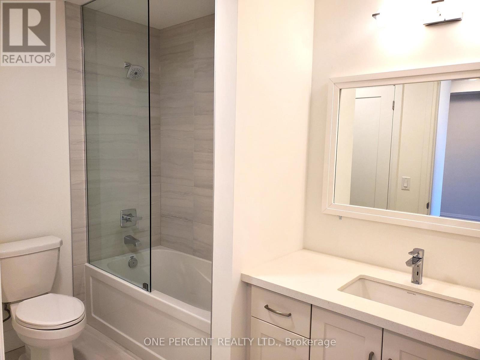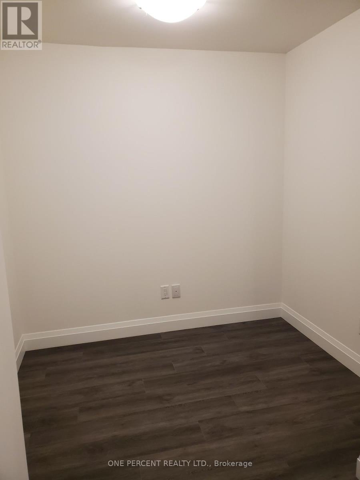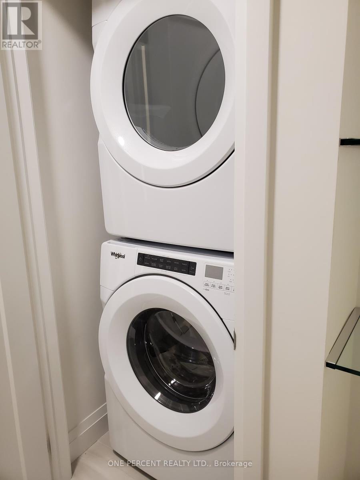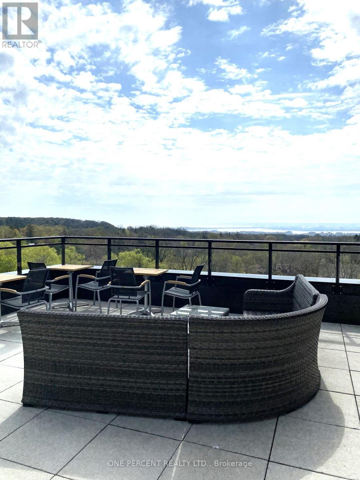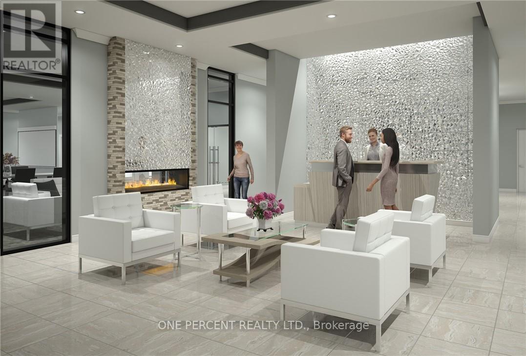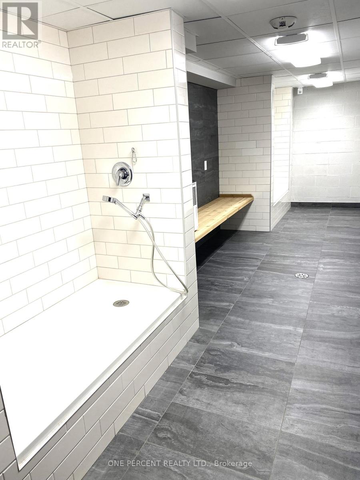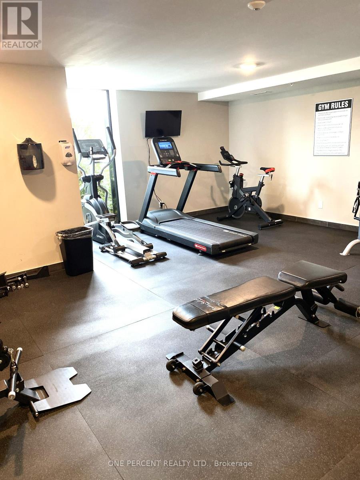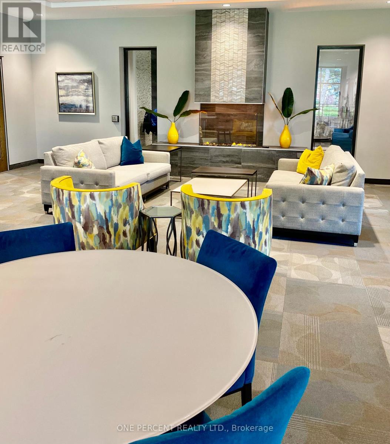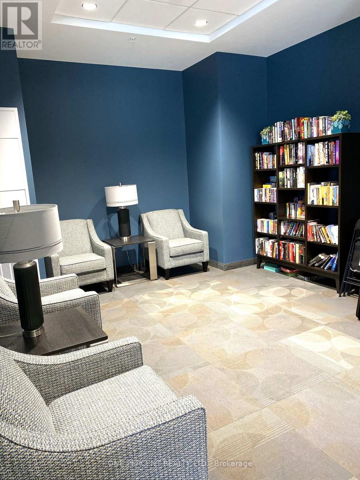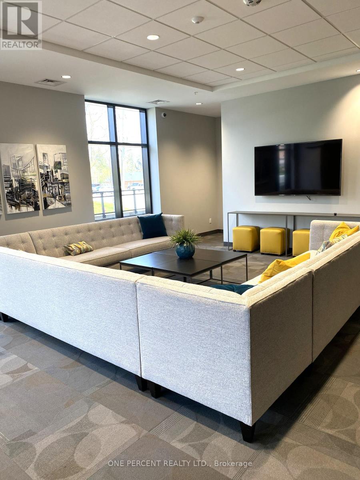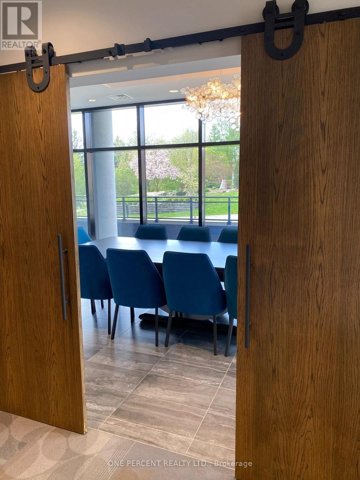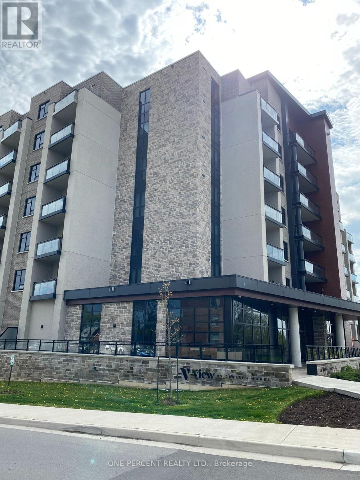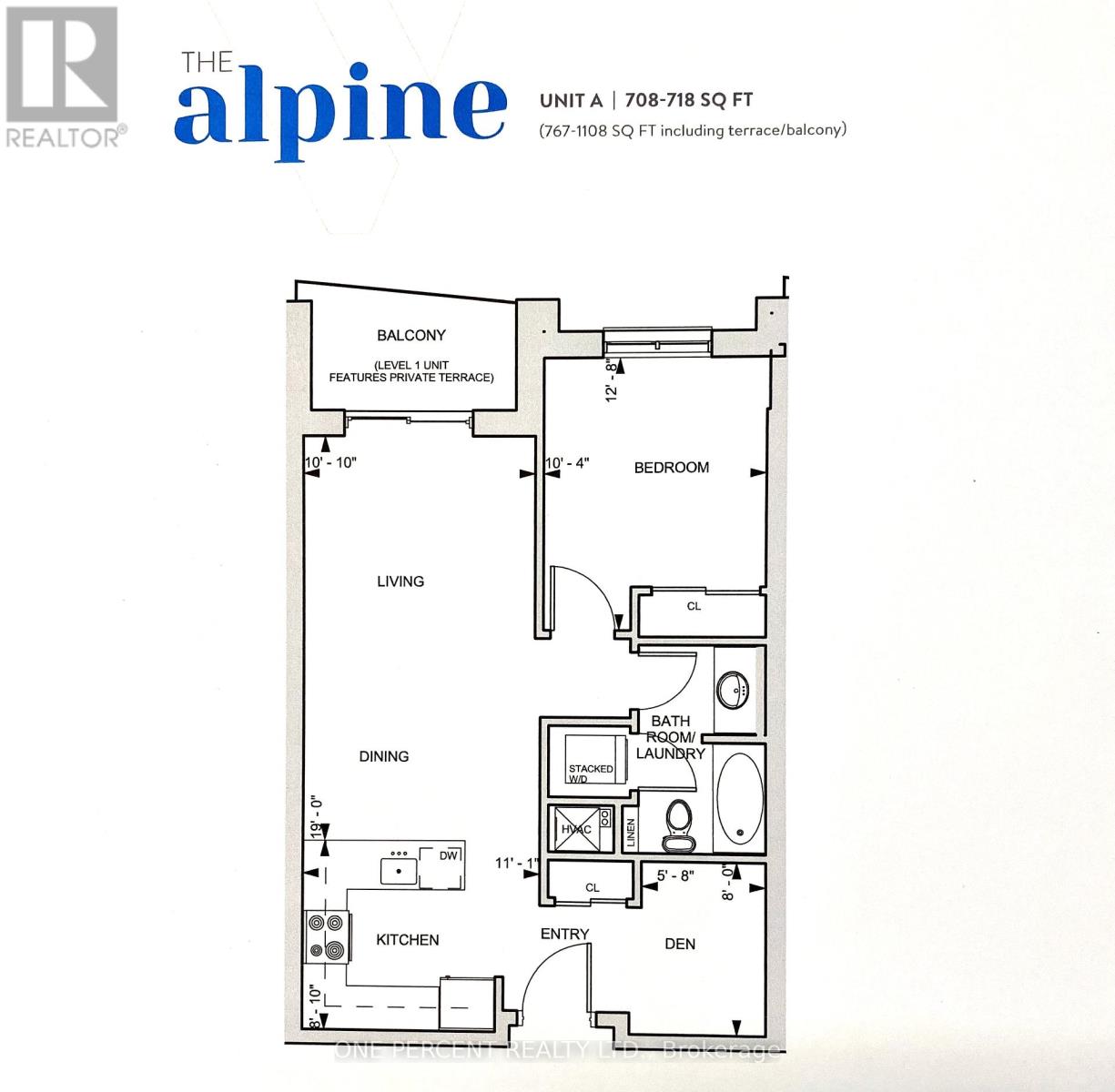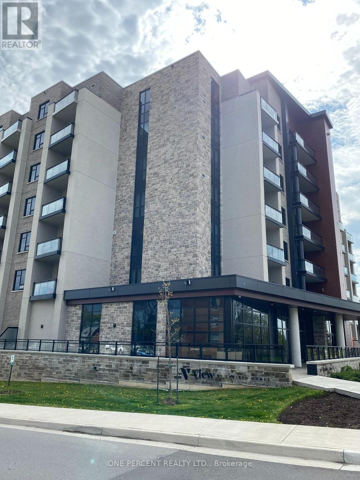506 - 30 Hamilton Street S Hamilton, Ontario L0R 2H4
$599,000Maintenance,
$539.68 Monthly
Maintenance,
$539.68 MonthlyBeautiful 4yr old 1 BED + DEN condo in the Heart of Waterdown. Located on the 5th Floor, the Private Balcony has Breathtaking VIEWS of the ESCARPMENT & Lake Ontario! The Kitchen features Quartz Counters with a Breakfast Bar & Opens to the Living/Dining Room with a Walk Out to your Balcony. 1 Bed & 1 4pc BATH - PLUS DEN to use how you like! Enjoy Convenient In-Suite Laundry. This UPSCALE Condo offers Exceptional building amenities: Security/CONCIERGE, Gym, Party/Media Room, Warming Kitchen, Library, Private Meeting/Dining Space & 2 Dog Wash Stations can all be accessed on the Bright Main Level with Large Windows & Natural Lighting. The 6th floor Terraces provide lounge seating & BBQs & SPECTACULAR Views. Two Ideal Parking Spaces -One Underground near the Elevator (P1 #25) PLUS ONE Surface Space (#23) close to the Back Entrance! Your Storage Locker is located just down the hallway on the Fifth Floor! ""The View"" is close to the Bruce Trail, Smokey Hollow Waterfall & within WALKING distance of Shops, Restaurants, & medical facilities. Experience the quiet CHARM that Waterdown Village has to offer! Easy Hwy Access & 5 min drive to the Aldershot GO station. PRIME Location! **** EXTRAS **** No Rental items (id:49269)
Property Details
| MLS® Number | X8305358 |
| Property Type | Single Family |
| Community Name | Waterdown |
| Amenities Near By | Public Transit |
| Community Features | Pet Restrictions |
| Features | Conservation/green Belt, Balcony, Carpet Free, In Suite Laundry |
| Parking Space Total | 2 |
| View Type | View |
Building
| Bathroom Total | 1 |
| Bedrooms Above Ground | 1 |
| Bedrooms Total | 1 |
| Amenities | Visitor Parking, Exercise Centre, Party Room, Security/concierge, Storage - Locker |
| Appliances | Garage Door Opener Remote(s), Dishwasher, Dryer, Microwave, Refrigerator, Stove, Washer, Window Coverings |
| Cooling Type | Central Air Conditioning |
| Exterior Finish | Brick, Concrete |
| Heating Fuel | Natural Gas |
| Heating Type | Heat Pump |
| Type | Apartment |
Parking
| Underground |
Land
| Acreage | No |
| Land Amenities | Public Transit |
Rooms
| Level | Type | Length | Width | Dimensions |
|---|---|---|---|---|
| Main Level | Living Room | 5.79 m | 8.3 m | 5.79 m x 8.3 m |
| Main Level | Bedroom | 3.15 m | 3.86 m | 3.15 m x 3.86 m |
| Main Level | Kitchen | 2.69 m | 3.38 m | 2.69 m x 3.38 m |
| Main Level | Den | 1.73 m | 2.44 m | 1.73 m x 2.44 m |
| Main Level | Laundry Room | Measurements not available |
https://www.realtor.ca/real-estate/26846613/506-30-hamilton-street-s-hamilton-waterdown
Interested?
Contact us for more information

